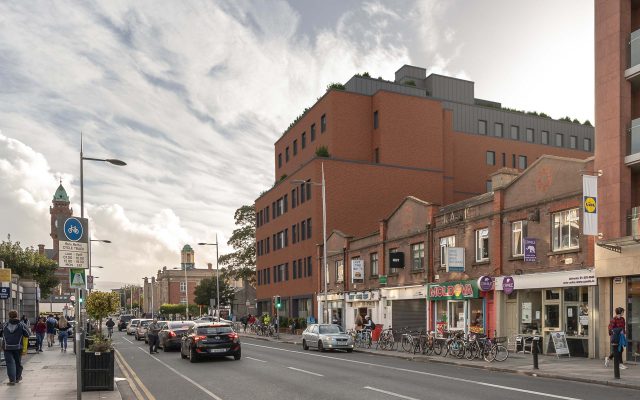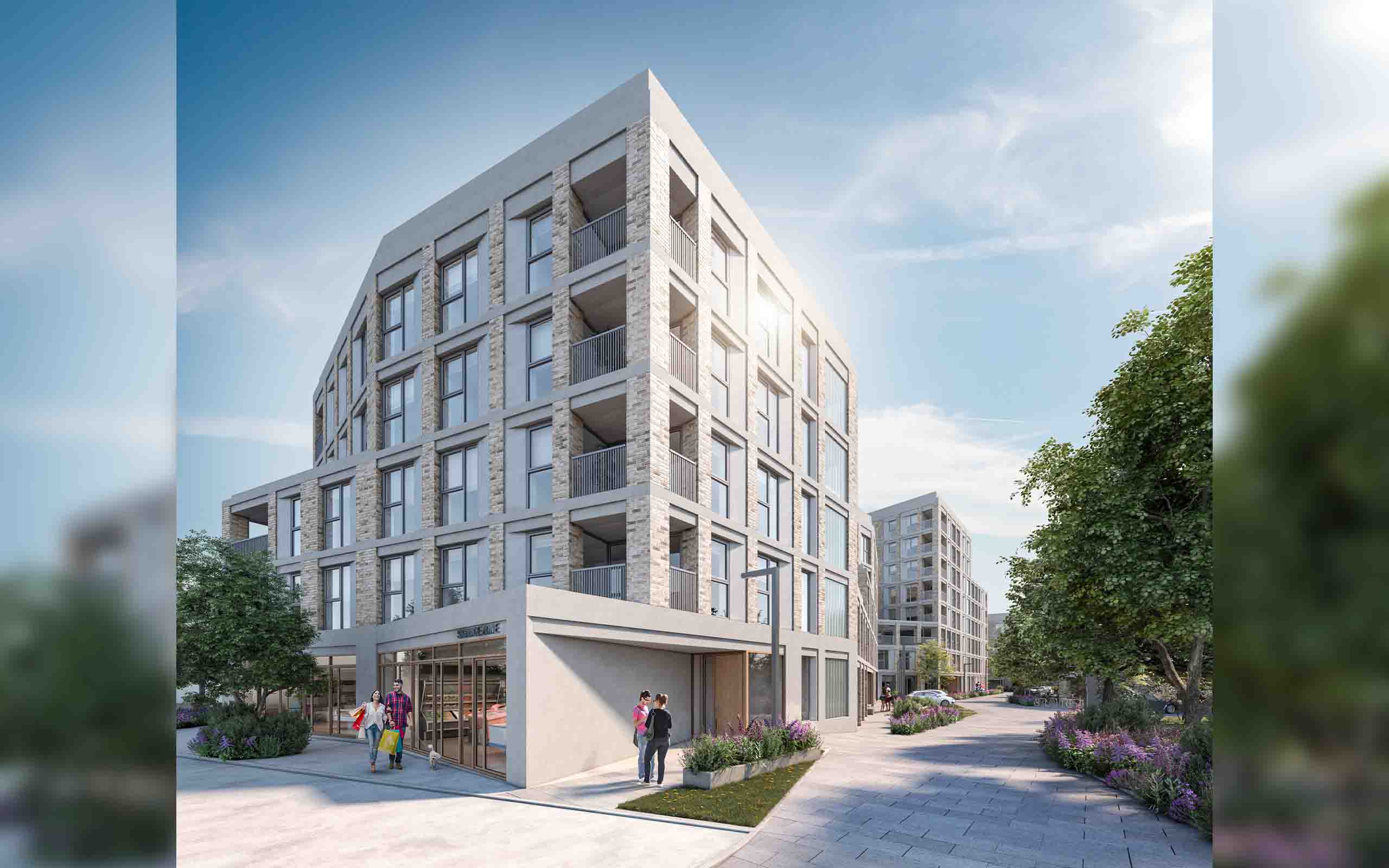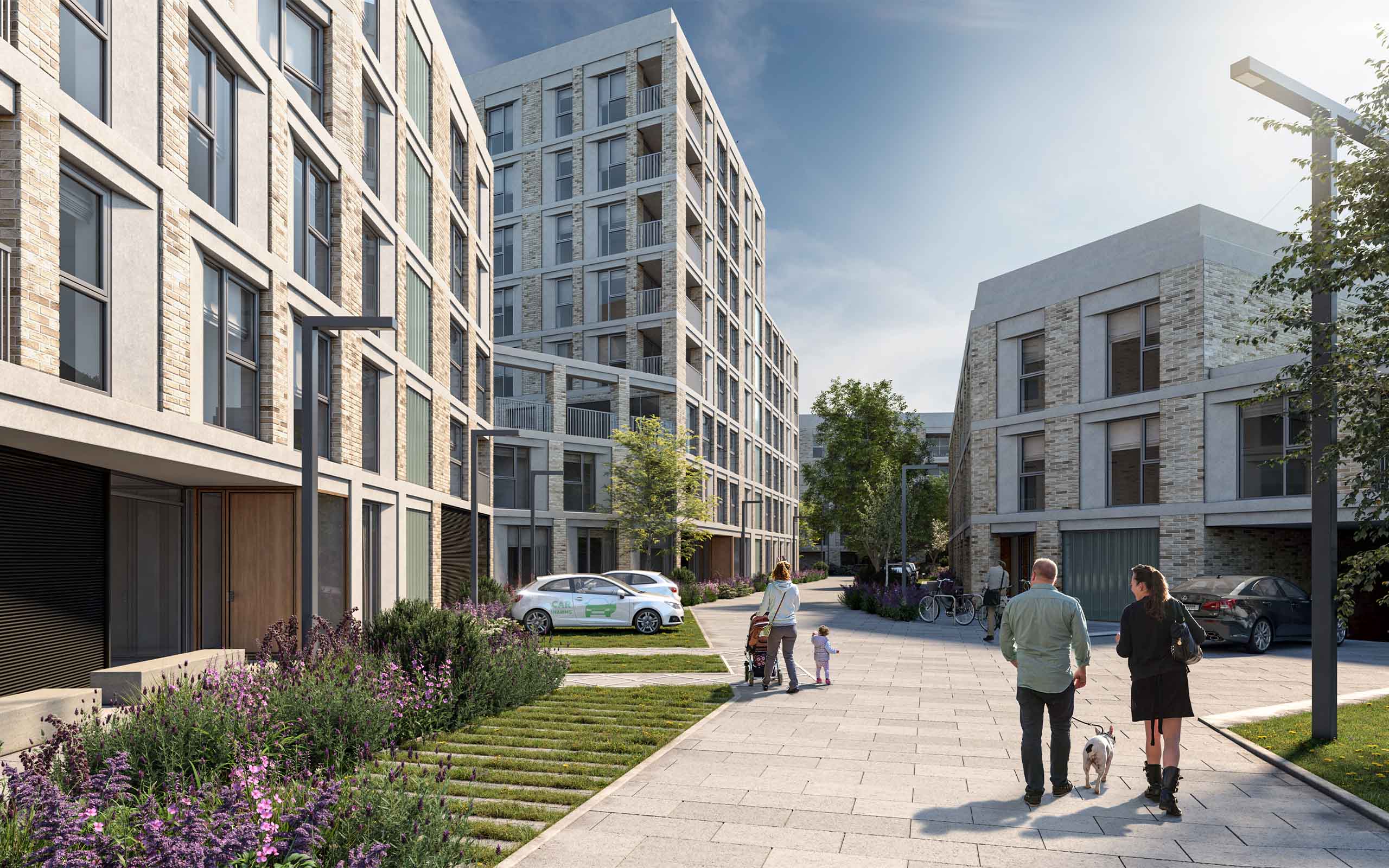Construction has commenced at Rathmines House where the previous office development will be converted and upgraded into a co-living, shared accommodation in Dublin 6.

Plans to bring a €30m apartment development to Dublin 12 have been submitted by Herberton Road Development Limited. The 137 unit scheme, designed by DTA Architects, will be located at the former G4S Property on Herberton Road, Dublin 12, and will involve major demolition work.
The scheme will largely be made up of Build-to-Rent units that will be spread across 6 apartment blocks, with one containing a retail unit at ground floor level facing Herberton Road. These blocks will reach 8 storeys in height and will contain a mix of one, two and three-bedroom apartments and studios. Each apartment will have its own balcony or terrace to provide residents with private open space.
The developers have included a wide range of high-quality amenities within the proposed scheme offering residents the likes of work/study rooms, coffee facilities, a games room and a gym. This extends to outside the apartment blocks as plans outline the construction of play facilities, seating areas and a central courtyard. Furthermore, there are plans for a perimeter walk around the scheme and a 657.3 sq.m communal roof terrace at the second-floor level of two apartment blocks.
Car parking will be available at both surface and basement levels catering for accessible parking, car shares, visitor, and EV charging facilities. A total of 316 bicycle parking spaces will also be available across all apartment blocks.
Herberton Road is a popular area in Dublin 12 that will provide residents with easy access to local amenities beyond the development such as nearby sports facilities, local parks and bars. There are several Dublin bus stops located in the area and the Luas Red line is located nearby enabling residents to easily access Dublin City Centre.
CGI consultants, 3D Design Bureau, worked closely with the development team to provide 3D planning solutions. 3D Design Bureau produced architectural CGIs, verified view montages and a BRE Daylight and Sunlight Analysis which were submitted as part of the planning application to Dublin City Council.

Project Name: Harberton Bridges Residential Apartments
Project Type: Residential Apartments
Site Location: Former G4S Property, Herbeton Road, Dublin 12, Co. Dublin.
Stage: Plans Submitted
Planning Documents: An Bord Pleanala – Development Website
Planning Authority: Dublin City Council
Planning Reference: ABPREF312300

Developers: Herberton Road Development Limited are based in Dublin 2.
Architect: DTA Architects is a design-oriented practice with a commitment to and reputation for quality of architectural design and client service at all stages.
Agent: KPMG drive conversations across audit, tax, deal advisory & consulting.
Mech & Elec Engineer: Murphy Belton Consulting Engineers is a building services consultancy offering expertise in Mechanical, Electrical and Public Health Engineering.
Civil & Consulting Engineer: CORA Consulting Engineers are a Dublin based structural engineering practice established in 2006 and have built their reputation on innovative thinking and structural engineering solutions.
Landscape Consultant: Bernard Seymour Landscape Architects have a diverse range of projects, varying in scale from private developments to significant public schemes.
Development Information Source: Construction Information Services provide comprehensive, reliable, timely, and verified real time business intelligence to the construction sector.
CGI Consultants: 3D Design Bureau – are specialists in architectural visualisation, BIM and VR – delivering quality design planning and marketing solutions. They are based in Blackrock, Dublin.
Thank you for your message. It has been sent.