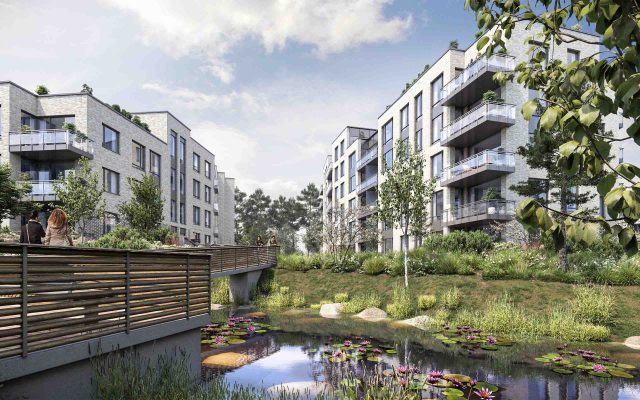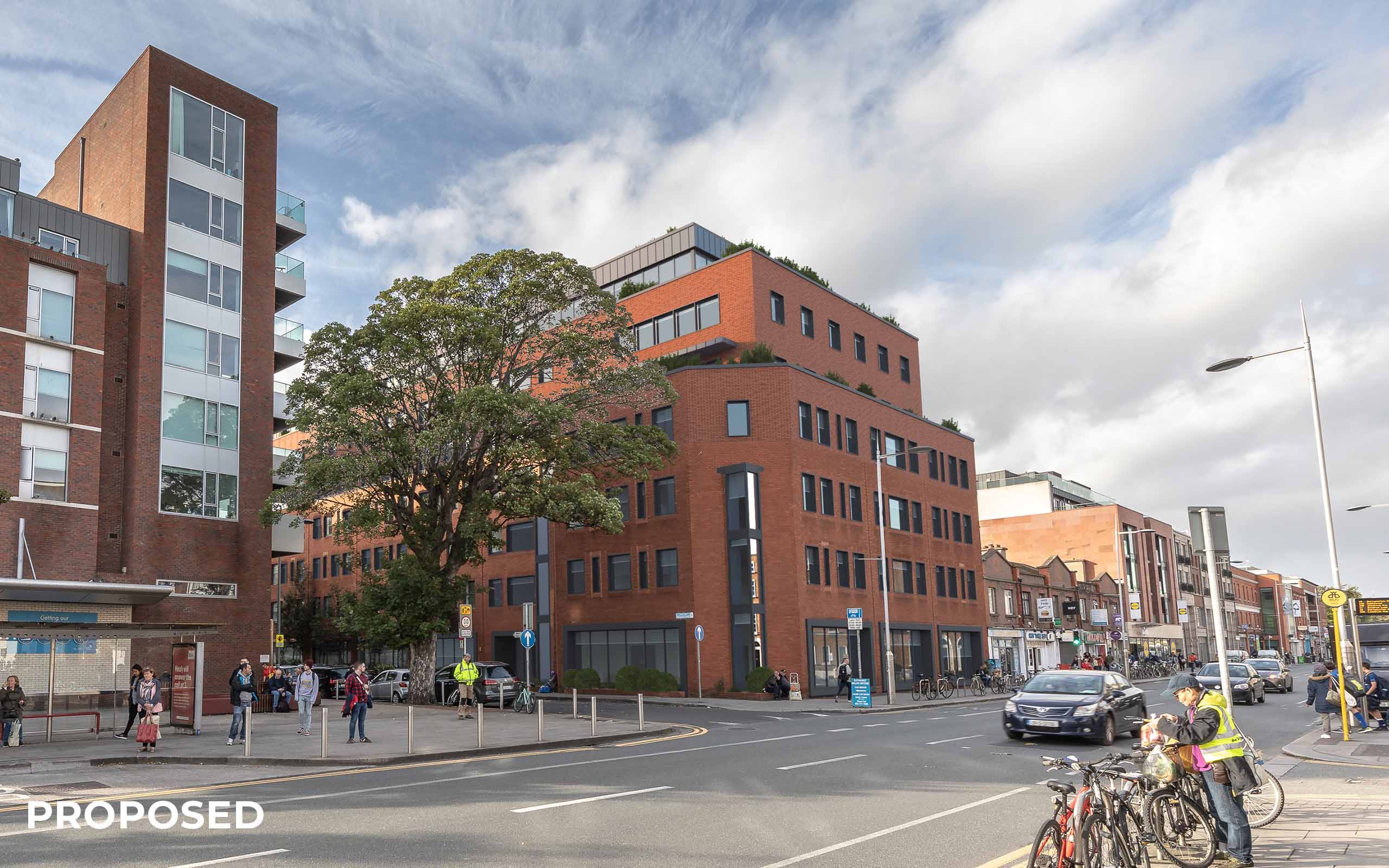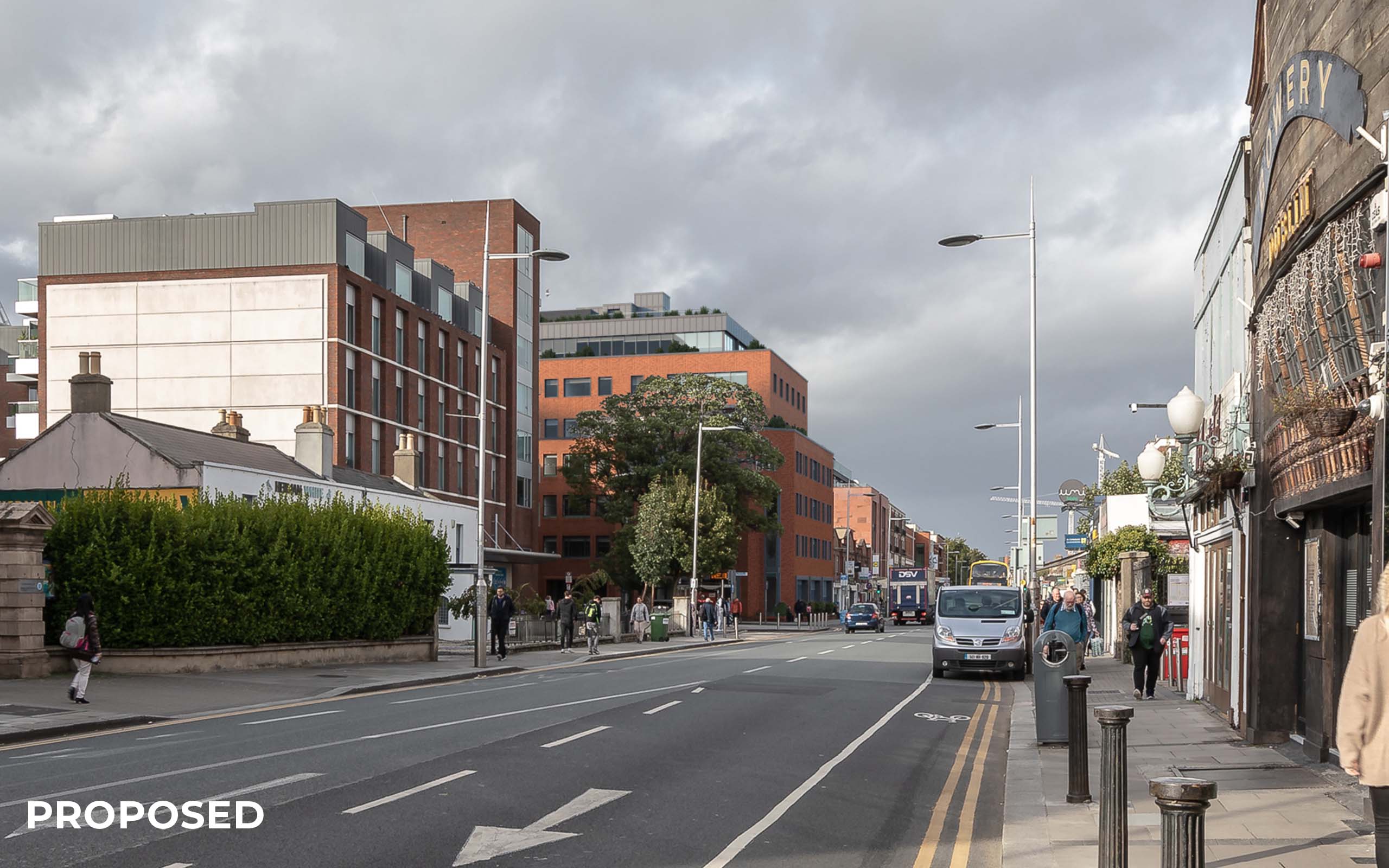Plans have been submitted to Rathdown County Council for a 99-unit residential development at Tinnahinch and Larch Grove on Plunket Avenue, Westminster Road in Foxrock, Dublin 18.

Construction has commenced at Rathmines House where the previous office development will be converted and upgraded into a co-living, shared accommodation in Dublin 6.
The new development, designed by C+W O’Brien, had originally planned for the construction of 110 units but this has since been reduced to 97 as part of Dublin City Council’s condition for granting planning permission.
The co-living scheme, the type of accommodation which brought about a lot of controversy in 2020, will involve the construction of 3 setback floors to create a new 7-storey building. Once complete, the scheme will provide 97 individual units of various sizes with each floor fitted out with a shared kitchen, dining and living facilities.
The ground floor will house the residential facilities including a gymnasium and a communal lounge. These facilities extend to a coffee serving kiosk located on the side of the building which will face out onto the footpath for takeaway orders only.
The previous car parking area at the rear of the building will be refurbished to instead provide 160 bicycle parking spaces, ideally designed with this very central location.
CGI consultants, 3D Design Bureau, worked closely with the development team through planning to provide 3D planning solutions for this development and are now working with the design and branding team to create a number of 3D marketing solutions.

(Provided by Construction Information Services)
Project Name: Shared Accommodation Rathmines
Project Type: Residential Apartments
Site Location: Rathmines House, 143-149, Rathmines Road Upper, Rathmines, Dublin 6, Co. Dublin.
Stage: On Site
Planning Documents: Planning Documents – An Bord Pleanala
Planning Authority: Dublin City Council
Planning Reference: 4568/19

Developer: Blondie Issuer Designated Activity Company are based in Dublin 2
Architect and Landscape Consultant: C+W O’Brien deliver design-driven architectural solutions with a commercial edge that ensures they provide value by design.
Assigned Certifier: Studio 3 Architecture is a vibrant architecture and design practice who combine innovative contemporary architecture, creative thinking, commercial experience, and technical ability in their work.
Planning Consultant: Manahan Planners manage and co-ordinate the preparation and lodgement of planning applications to Local Authorities.
Consulting Engineer: Waterman Moylan are experts in civil, structural, transportation, mechanical and electrical engineering as well as sustainability and construction related health and safety consultancy.
Environmental Engineer: AWN Consulting Ltd are environmental and acoustic advisors with a vision to become a truly international company whilst sustaining their reputation for technical excellence, creative solutions, meeting promises and adding value.
Main Contractor: M&P Construction Limited has become one of Ireland’s most trusted names in the Commercial and Industrial building sector.
Development Information Source: Construction Information Services provide comprehensive, reliable, timely, and verified real time business intelligence to the construction sector.
CGI Daylight Consultant: 3D Design Bureau – are specialists in architectural visualisation, BIM, and VR – delivering quality design planning and marketing solutions. They are based in Blackrock, Dublin.
Thank you for your message. It has been sent.