Throughout the project’s various stages, our team were instrumental in producing 3D CGI material, which was used as a powerful marketing tool to enhance our client’s sales strategies.
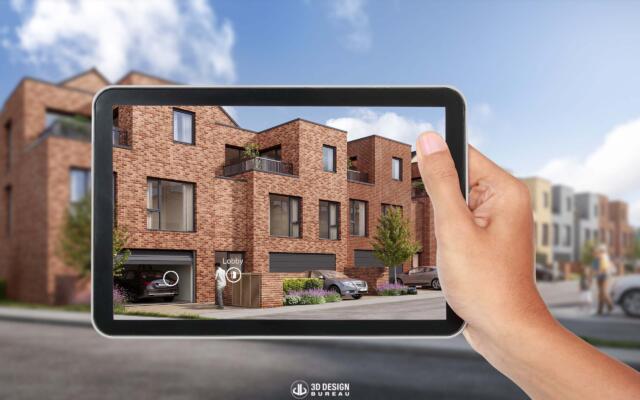
The Wayfinding Centre situated on Botanic Road in Glasnevin, Dublin 9, has reached completion and is set to welcome the public in April. The first-of-its-kind centre represents a partnership between the National Council for the Blind of Ireland (NCBI) and Transport Infrastructure Ireland.
This is an innovative mobility transport training facility designed to help people with disabilities or visual impairments gain confidence in navigating multiple modes of public transport, ultimately improving their quality of life and independence.
The Wayfinding Centre is set to become the interface between the transport, disability, government, academia, and local communities in Dublin City. The curriculum of the training facility includes access to different types of rail transport networks, ticketing, and air transport:
– Half an Airbus A319 plane,
– Part of a Luas tram,
– Part of a Dart carriage,
– Pathways,
– Cycle lanes,
– Traffic lights,
– Buses,
– An airport security scanner.
It will offer a safe, inclusive, and controlled indoor space where people with disabilities or visual impairments can learn about Ireland’s public transport system. Simultaneously, it will function as a comprehensive training hub for transport staff, designers, academics, and policymakers.

Experts in 3D planning solutions
The development of The Wayfinding Centre involved significant alterations to the existing entrance forecourt and front façade, resulting in the creation of a new access ramp and steps for enhanced accessibility. Furthermore, the printworks hall within the former Botanic Business Centre underwent substantial modifications to accommodate a dedicated mobility transport training area, along with welfare and sanitary facilities, and health and safety escape routes, designed to meet the needs of future users.
We are honoured to have contributed to a project with such a positive social impact. Given its innovative nature, this project presented unique challenges. Through close collaboration with the design team, we gained a deep understanding of the desired concept and used material references to transform an empty warehouse into the architectural vision of The Wayfinding Centre. This collaboration helped our client present the project to stakeholders, thereby facilitating a more efficient process.
If you require help or advice on any of your projects, please do not hesitate to get in touch. You can do so by booking a free consultation or visiting our contact page. We would welcome the opportunity to collaborate with you.
Project Name: The Wayfinding Centre Development, Dublin 9
Project Type: Training Centre
Site Location: Unit 1, Botanic Business Centre, 57 Botanic Road, Glasnevin, Dublin 9, Co. Dublin
Stage: Complete
Planning Documents: Dublin City Council Planning
Planning Authority: Dublin City Council
Reference for Planning: 2849/21
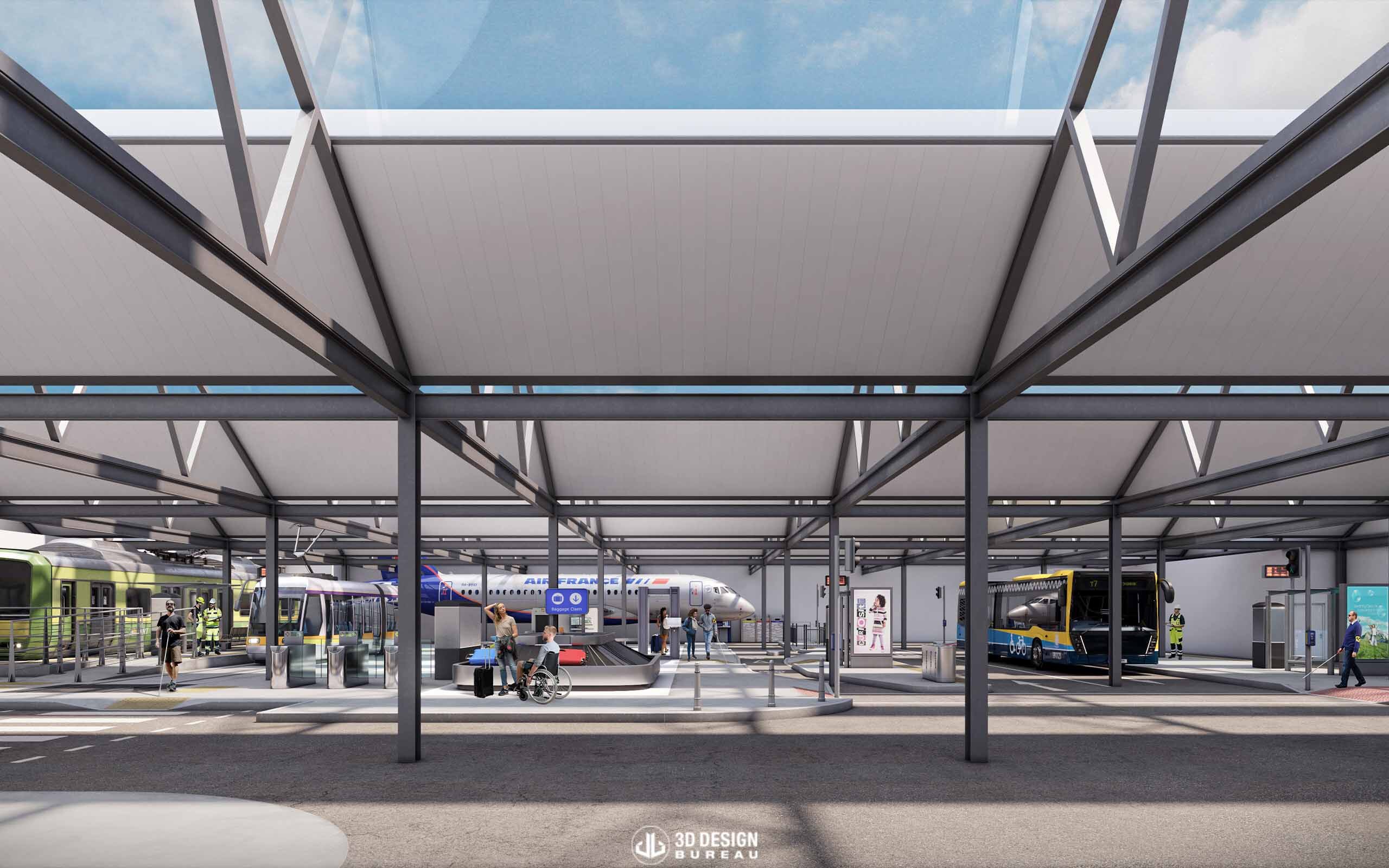
Promoter: National Council for the Blind of Ireland and Transport Infrastructure for Ireland
Architect: Joseph Doyle Architects is an award-winning firm of architects that is dedicated to architectural excellence, professionalism, and client service.
Assigned Certifier: Ahearne Fire Engineering Consultants have 22 years of industry experience. A team of dynamic individuals dedicated to providing the best service for their clients.
Main Contractor: Oak Project Management is dedicated to ensuring that the highest standard of safety and quality is maintained across a range of construction management projects.
Development Information Source: Construction Information Services provide comprehensive, reliable, timely, and verified real-time business intelligence to the construction sector.
CGI Consultants: 3D Design Bureau – is an international 3D studio, based in Dublin, that specialises in digital architecture and construction. As integral partners in project design teams, we offer technical and creative 3D solutions for planning, marketing, BIM, and virtual tour requirements.
*Every project undertaken by 3D Design Bureau (3DDB) is handled with utmost discretion and confidentiality. We ensure that the details of these projects are only published when they become part of the public domain or after receiving explicit approval from all relevant parties involved.
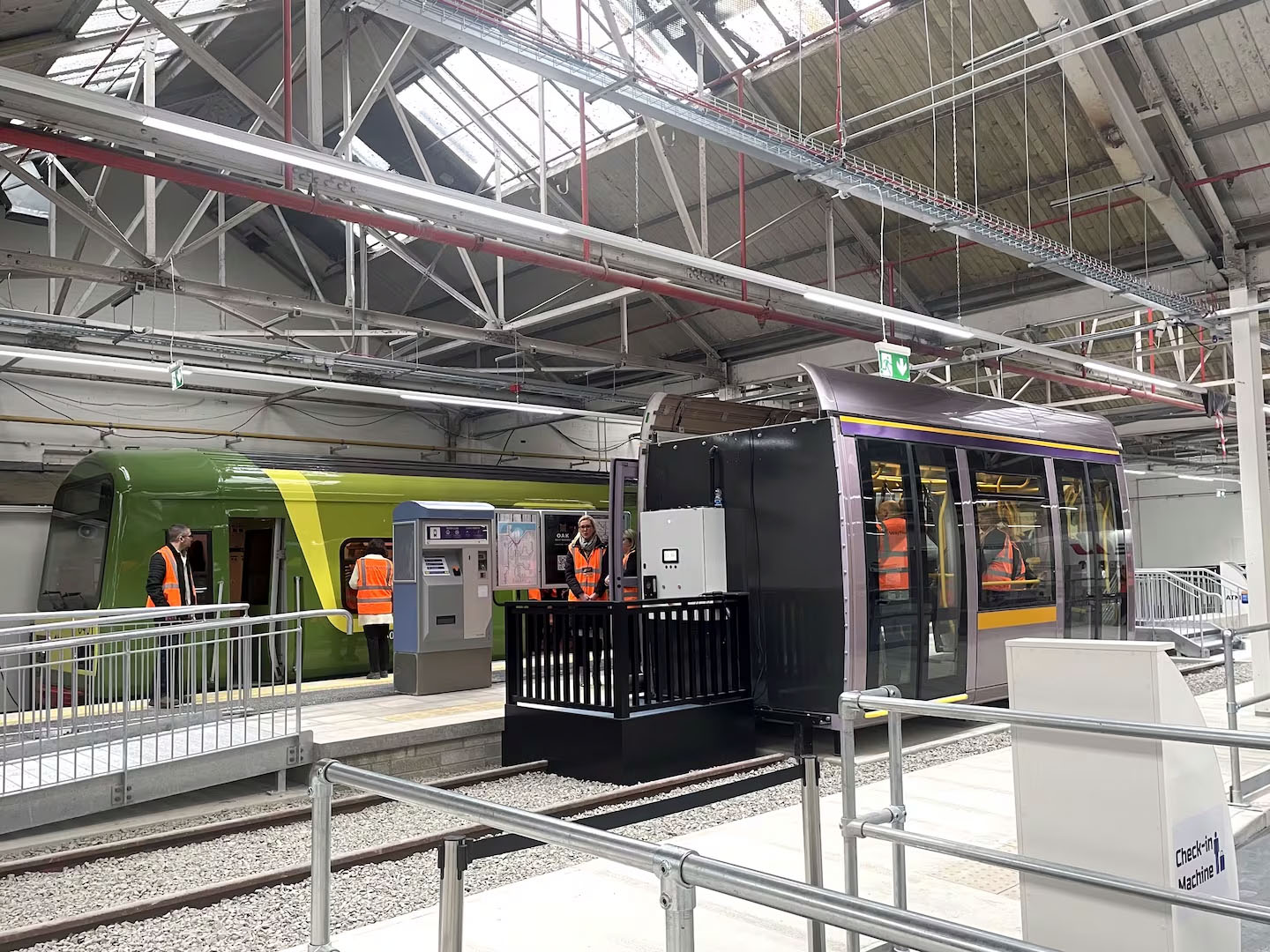
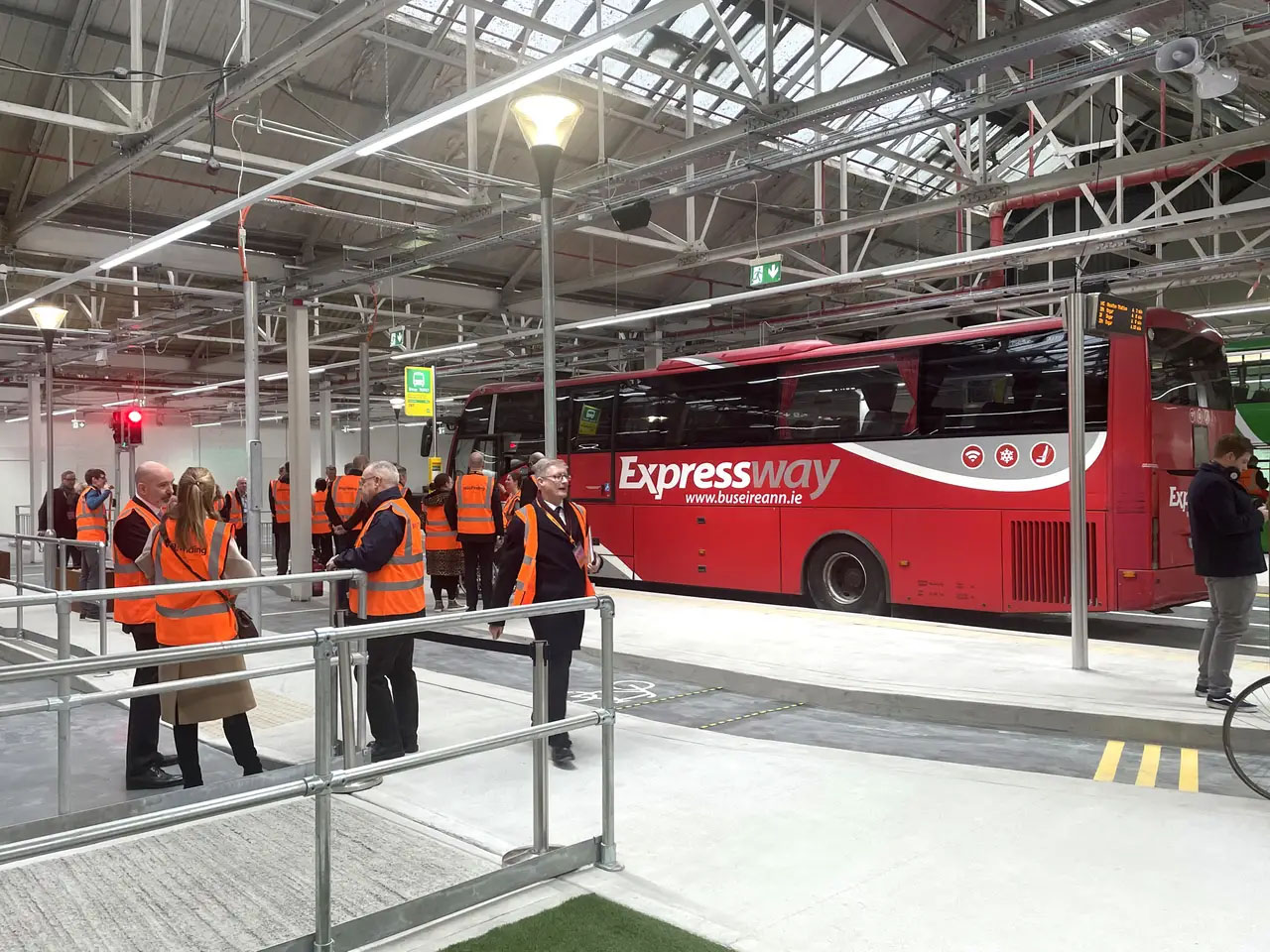
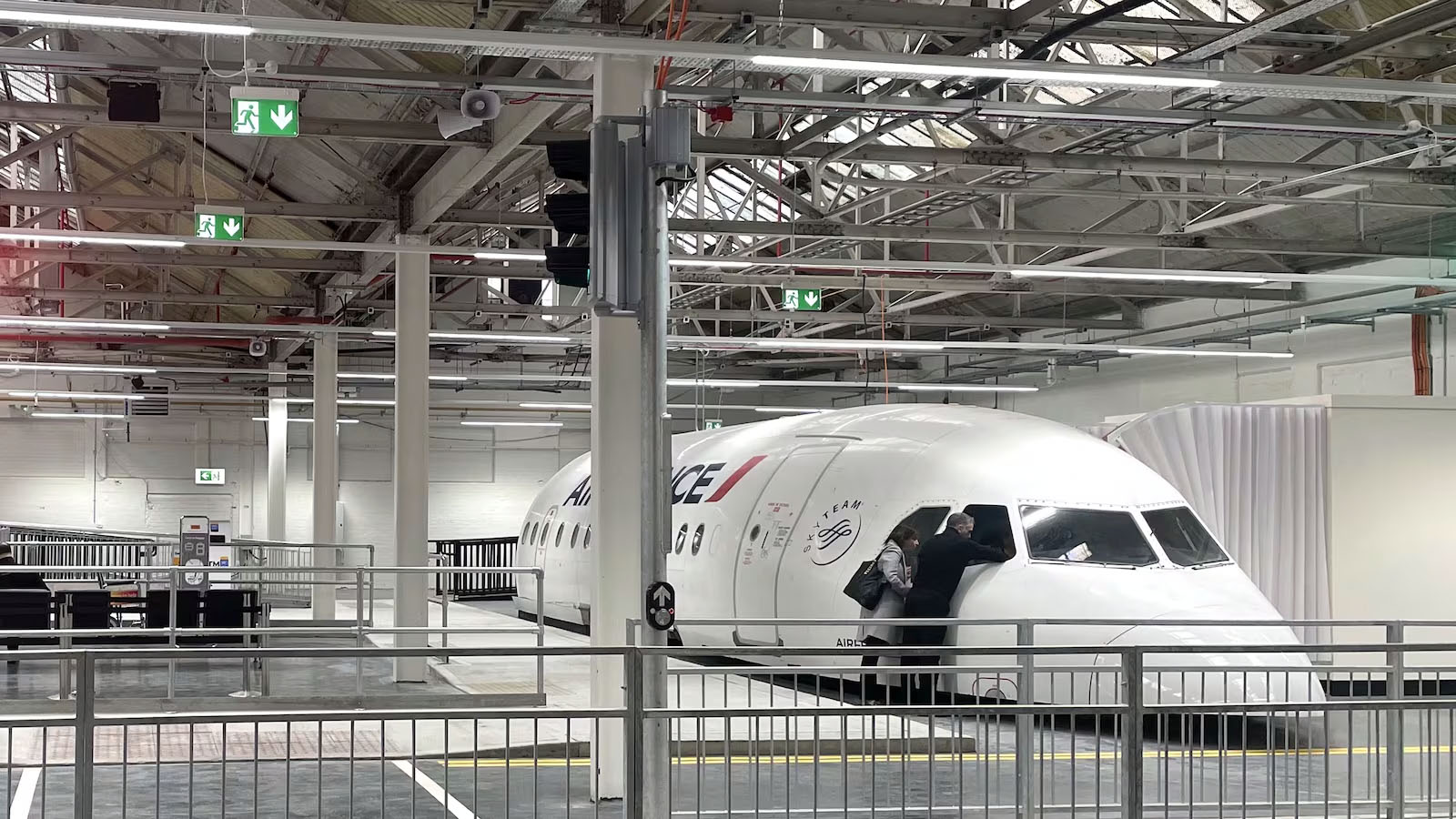
Thank you for your message. It has been sent.