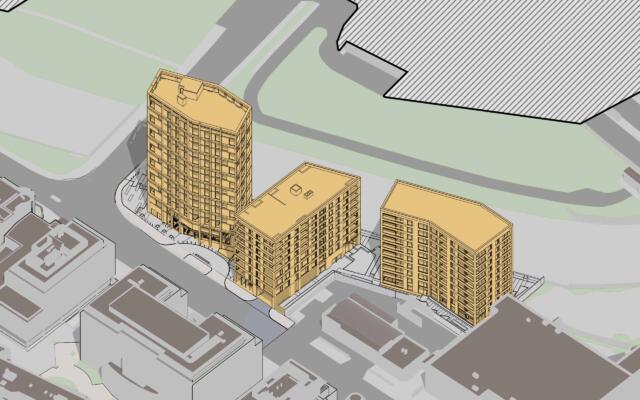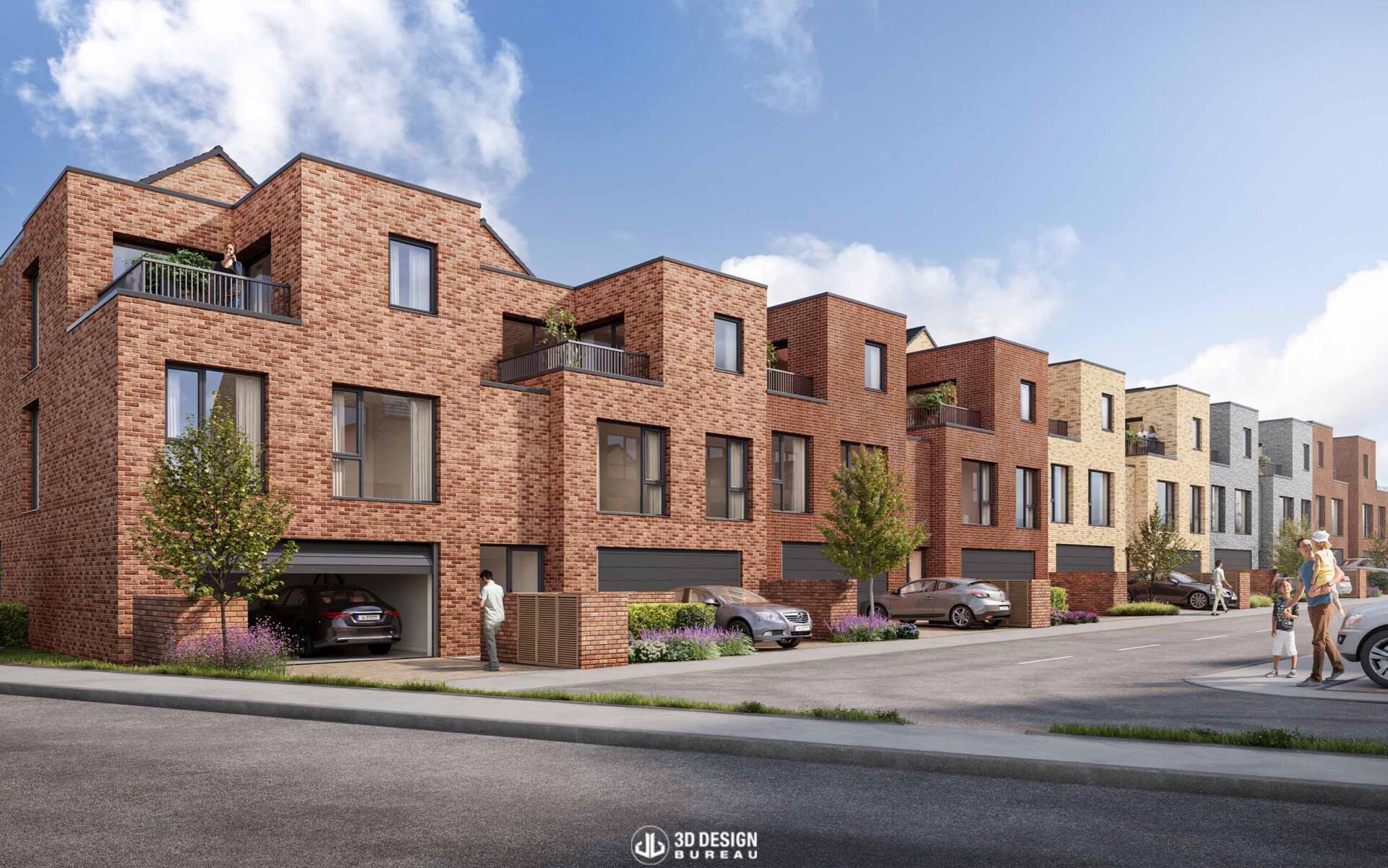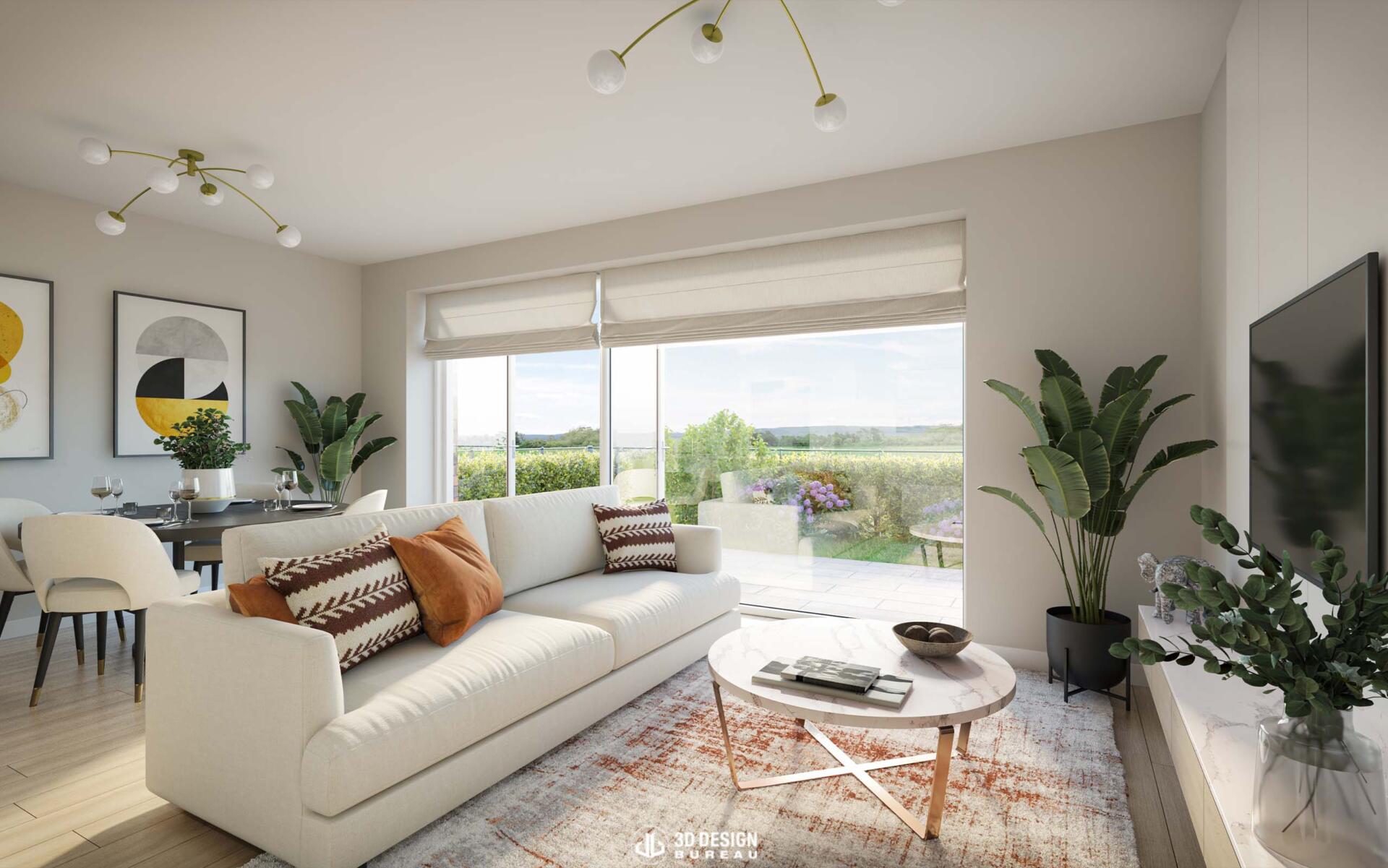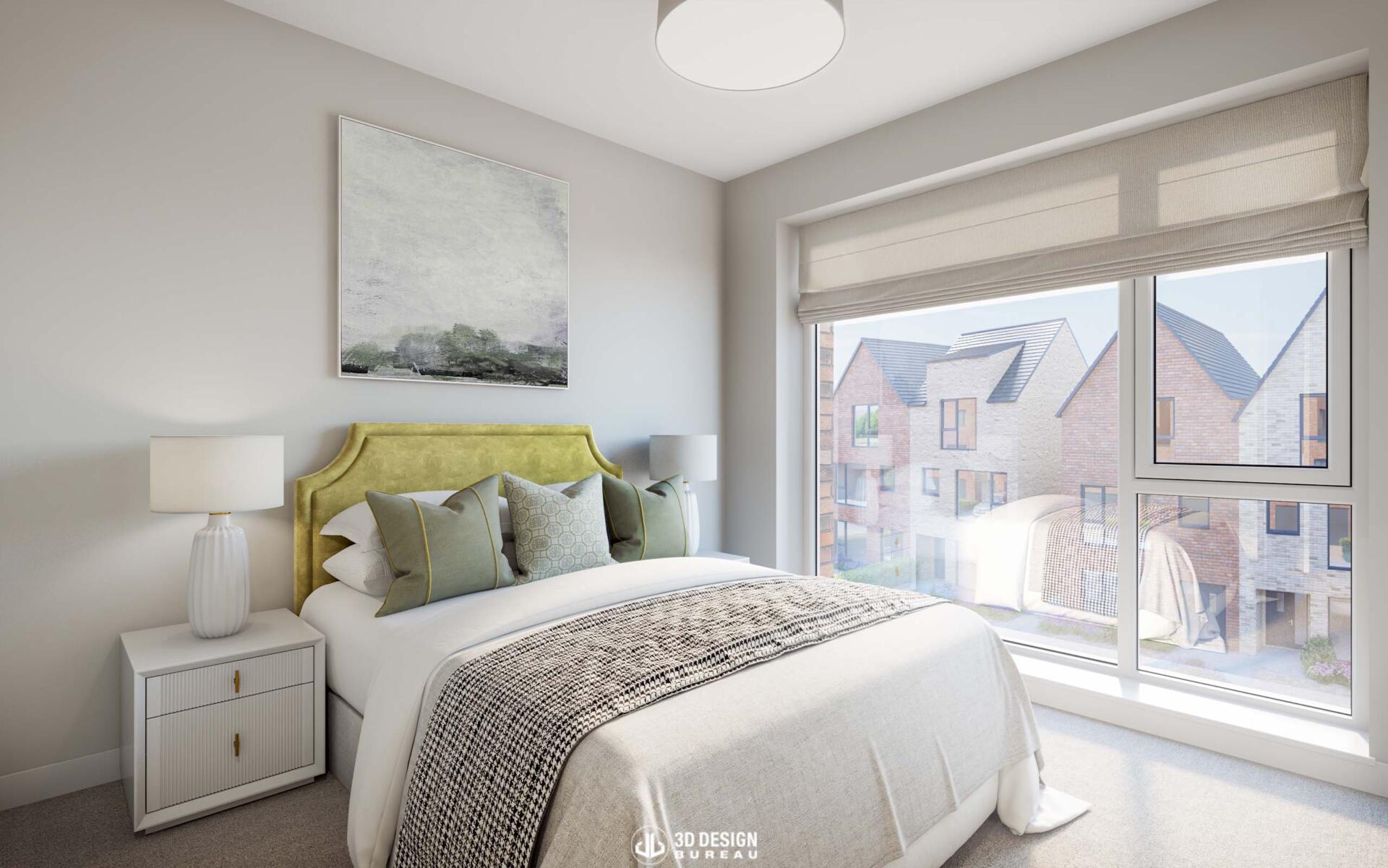A daylight and sunlight assessment is a technical analysis that is prerequisite in many planning applications. Assessments evaluate the potential impact a proposed development might have on surrounding existing properties and the environment.

Cherry Lane is a residential scheme in Cherrywood, nestled in the southern suburbs of Dublin City. Designed by Urban Agency, this Quintain development encompasses 168 units, spanning modern 2, 3, and 4-bedroom terraced and semi-detached homes, as well as duplexes, complemented by a suite of amenities. Its prime location ensures seamless connectivity to the city centre and fosters the growth of a vibrant community.
Throughout the project’s various stages, our team were instrumental in producing 3D CGI material, which was used as a powerful marketing tool to enhance our client’s sales strategies. In this short case study, we spotlight the process behind our 360 Off-Plan Virtual Tour for a typical 2, and 3-bed duplex-type unit within the development.
The units showcased in this virtual tour are located on Tully Drive. At the outset of the project, it was established that the tour would commence with a still computer-generated image showcasing the front of the proposed units. This image was to be intentionally captured from a streetscape angle at the street’s entrance, to ensure that the visual would encompass the entire stretch of units within this particular house typology at first sight.

Our previous project experience with Cherry Lane was an advantage, significantly streamlining our workflows. With the scheme models already on file, our team focused on reviewing the layout, examining elements such as walls, window fenestrations and placements, door configurations, and ceiling heights.
This involved a detailed cross-referencing approach to ensure the fidelity of our digital 3D model. We carefully compared the drawings supplied by our client with the existing models in the Autodesk Revit file. If any discrepancies were identified or updates required, our modelling team expertly adjusted the Revit families in the file to match the provided specifications.
In terms of visualization and post-production, the unique typology of the duplex unit stood out. The inclusion of an off-street carport viewpoint emerged as a distinctive feature, setting this project apart from others we have been part of. Additionally, the scheme’s large windows allowed us to experiment with the lighting, casting muted sunlight to generate an ambient, moody atmosphere within the rooms in each of the apartment units.
“In the initial stages, with the structural draft designs, we got to know how natural light would interact with each room. I have a preference for a subtle touch of sunlight in the scene. It helps viewers to understand where the main light source is coming from,” shares Bruno Lopes, 3D artist at 3D Design Bureau.
V-Ray, a 3D rendering plugin available for 3DsMax is our current choice of render engine. This software offers an extensive suite of tools that facilitate the application of natural and realistic lighting effects. Our visualization team utilized them, even incorporating location-specific lighting data, which significantly elevates the quality of the final image.
Quintain’s tradition of supplying detailed reference materials for our projects was also immensely beneficial. Their precision in specifications significantly reduces the need for recurring reviews and modifications.
The specificity of material references can be exemplified in aspects such as Quintain’s signature bright but warm colour palettes, the bathroom floor tiles, and even the model of the bicycle rack in the garage. Such attention to detail and collaboration are essential in Off Plan Virtual Tours. Creating detailed still images for the interior of the units is something that comes at the end of this type of project and is generally a standard request of our client. Our task was primarily to collaborate closely with Quintain in selecting the desired angles and applying final enhancements to each CGI.


As virtual tours offer a full 360° experience, all aspects of the rooms and units must be fully modelled and visualized. Therefore, producing single still imagery is a relatively straightforward process. Our visualization team sets up new camera angles, renders the still computer-generated images, and then passes them to the post-production team, who adds the final touches.
The interior renders, in conjunction with the tour, strengthen our client’s marketing strategies, offering the flexibility to incorporate additional marketing collateral into various promotional materials, such as brochures, flyers, and websites.
You can experience the completed off-plans virtual tour 3D Design Bureau produced below:
If you require help or advice on any of your projects, please do not hesitate to get in touch. You can do so by booking a free consultation or visiting our contact page. We would welcome the opportunity to collaborate with you.
*Every project undertaken by 3D Design Bureau (3DDB) is handled with utmost discretion and confidentiality. We ensure that the details of these projects are only published when they become part of the public domain or after receiving explicit approval from all relevant parties involved.

Lucas Imbimbo
Digital Marketing Specialist
at 3D Design Bureau
lucas@3ddesighbureau.com
Thank you for your message. It has been sent.