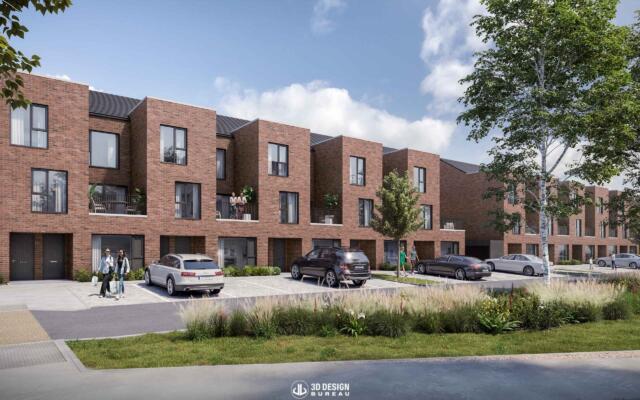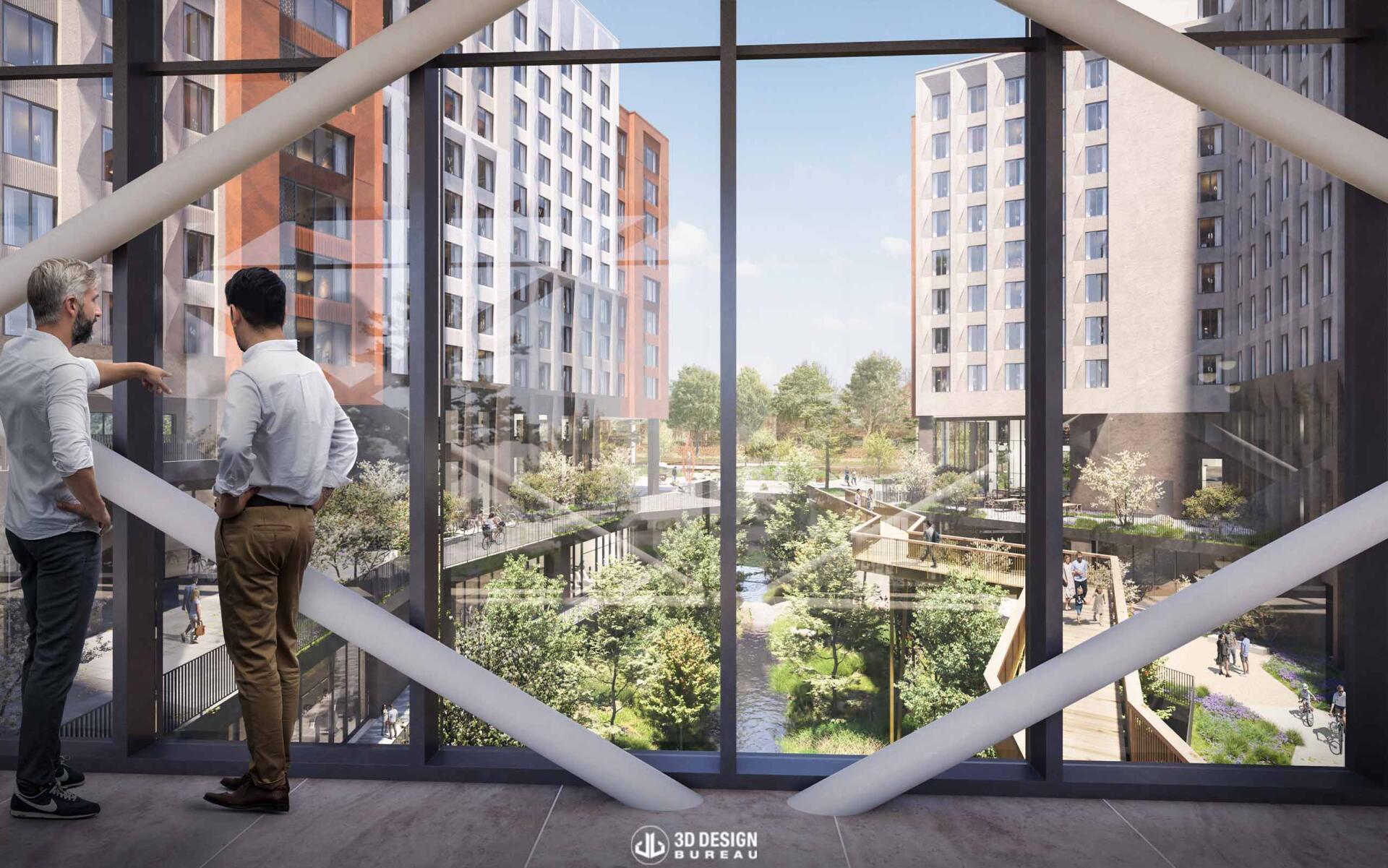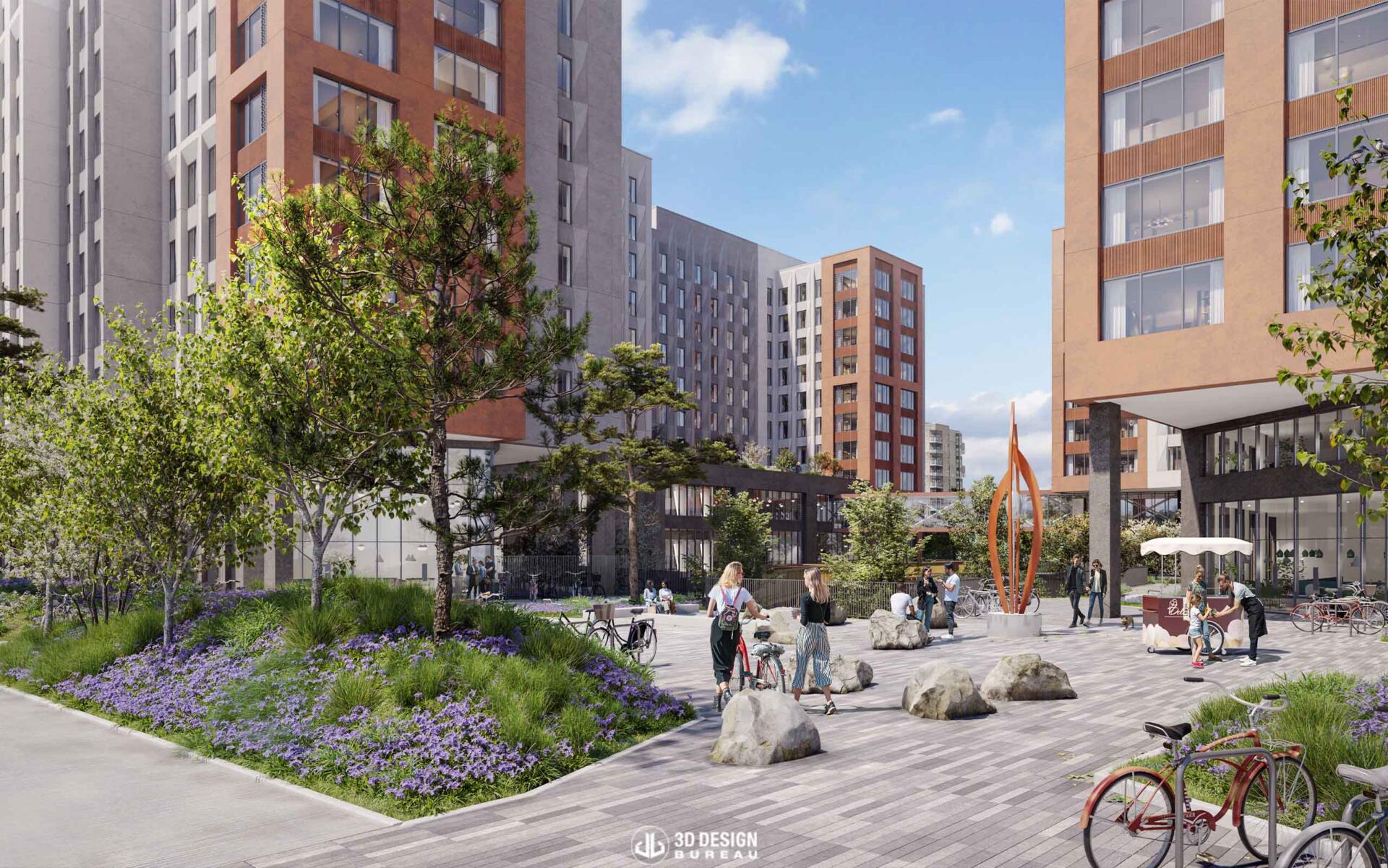The first phase, which includes houses and duplexes, is progressing well and is set to launch this week, with the first viewing scheduled for Saturday, July 20th.

Note: 3D Design Bureau is NOT acting as a sales agent for any property within this development.
An Bord Pleanála has granted planning permission with conditions to Hollybrook Homes for a significant new development on Naas Road, Dublin 12. Designed by HKR Architects, The Gowan House project will offer 899 student accommodation bed spaces, spread across buildings ranging from 10 to 13 storeys in height.
The scheme consists of 831 standard rooms, 44 accessible studio rooms, and 24 studios. These standard rooms will be organised into clusters, with sizes ranging from 3 to 8 bed spaces, each having a communal living, kitchen, and dining area.
The approved plans also encompass a variety of internal and external communal student facilities. This includes a dedicated cultural and community floor space, a cutting-edge digital hub, and a co-working space, all supported by an ancillary café and a separate retail unit.
Adding to the aesthetic and functional appeal of the development are green open spaces and an elevated walkway above River Camac, both designed to enhance the living experience of the residents. In fact, the river Camac was a focus of the approved application. Currently underground, and hidden from view, the river will be daylit (exposed) and integrated into the development, transforming it into a central feature of the project.

This ambitious development will require the demolition of an existing two-storey office/warehouse building and outbuilding. Additionally, infrastructural improvements are planned to facilitate better access to the site. Prioritizing sustainable transportation, the development will offer extensive bicycle storage options at the ground and lower ground levels and visitor cycle parking spaces.
3D Design Bureau was a key consultant on the project, collaborating closely with the design team and bringing our expertise in 3D planning solutions to the forefront. The team produced a suite of high-quality architectural computer-generated images, accurate verified view montages, and a comprehensive daylight and sunlight assessment.
These elements were submitted as part of the planning application and were integral in securing permission for the construction of the scheme.
The Gowan House development will positively impact the local community, by contributing to the critically needed housing market. A market survey by Cushman & Wakefield, reported by the Irish Independent last November, highlighted a significant slowdown in the supply of student accommodation across Ireland. The survey revealed that, at the time, fewer than 1,900 bed spaces were under construction nationwide across six developments. In Dublin, construction was limited to just 513 bed spaces, spread across three projects.
The completion of this scheme could play an important role in addressing this shortage, significantly increasing the availability of student housing in Dublin.
If you require help or advice on any of your projects, please do not hesitate to get in touch. You can do so by booking a free consultation or visiting our contact page. We would welcome the opportunity to collaborate with you.
Project Name: Gowan House Student Accommodation, Dublin 12
Project Type: Student Accommodation
Site Location: Gowan House, Carriglea Business Park, Naas Road, Dublin 12 D12 RCC4, Co. Dublin
Stage: Plans Approved
Planning Documents: Planning Documents
Planning Authority: Dublin City Council
Reference for Planning: LRD6034/23-S3

Promoter: Malclose Limited
Architect: HKR Architects
Planning Consultant: Thornton O’Connor Town Planning
Mech & Elec Engineer: Delap & Waller
Consulting Engineer: Barrett Mahony Consulting Engineers
Landscape Consultant: Stephen Diamond Associates
Environmental Engineer: AWN Consulting Limited
CGI Consultants: 3D Design Bureau
*Every project undertaken by 3D Design Bureau (3DDB) is handled with utmost discretion and confidentiality. We ensure that the details of these projects are only published when they become part of the public domain or after receiving explicit approval from all relevant parties involved.
Thank you for your message. It has been sent.