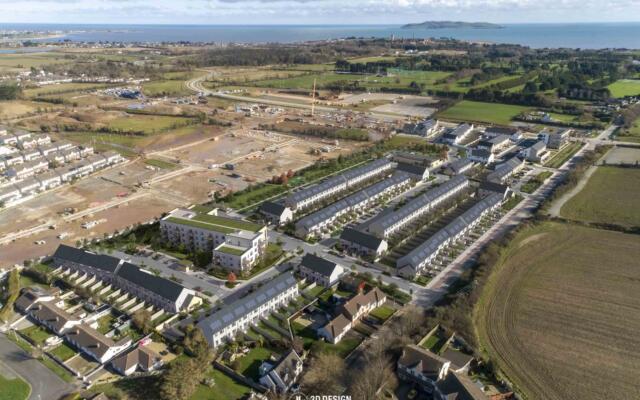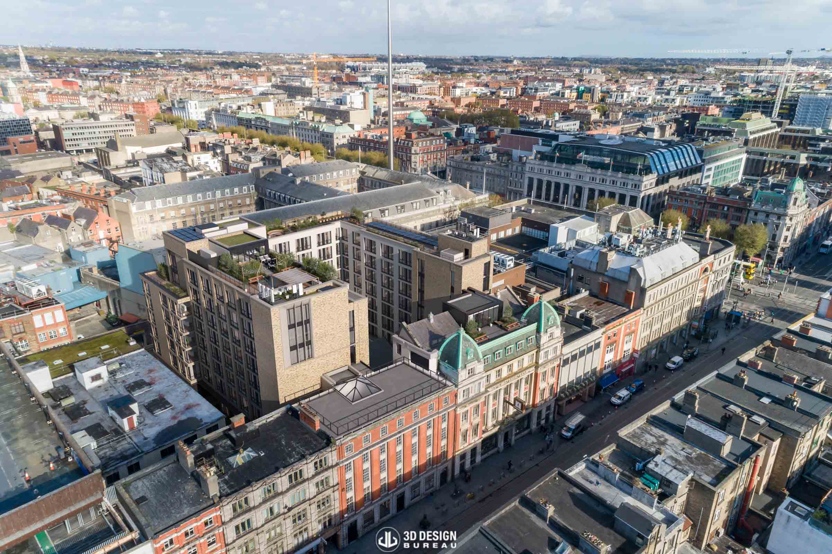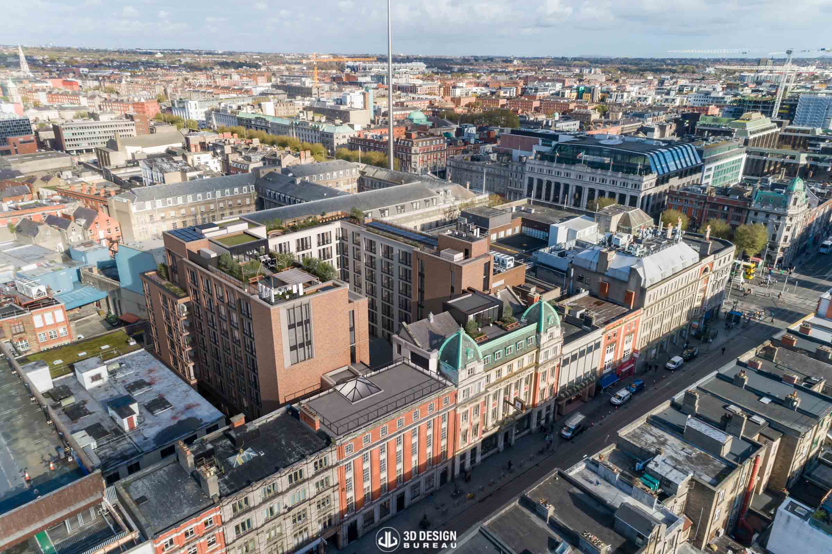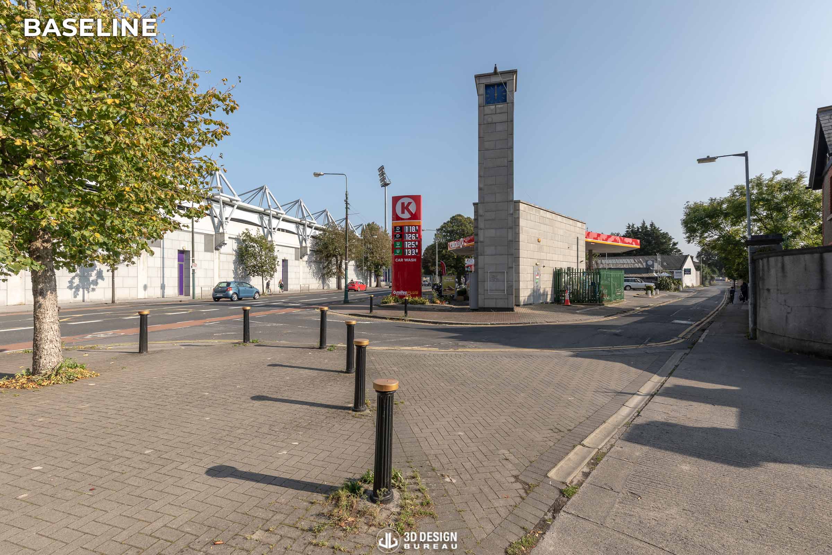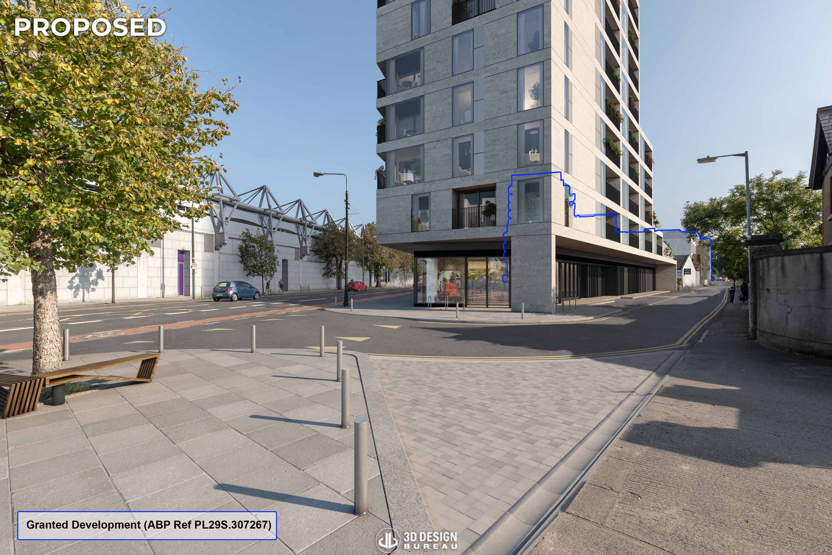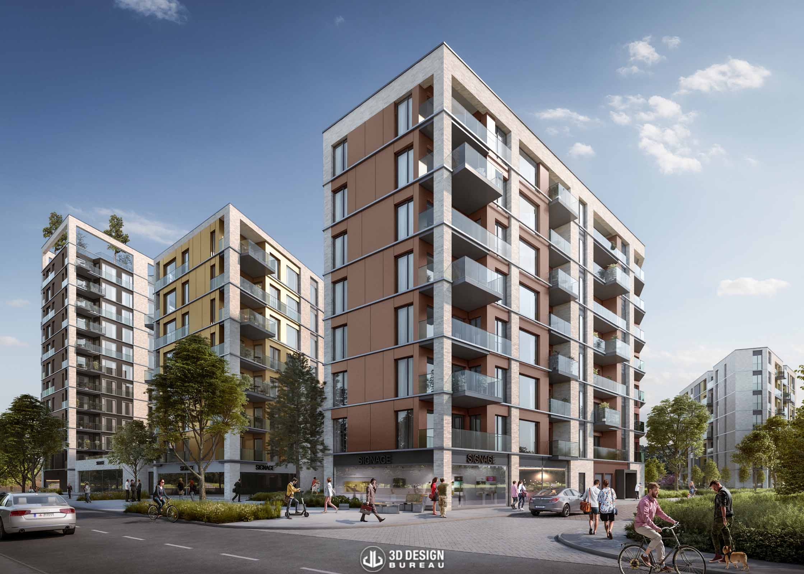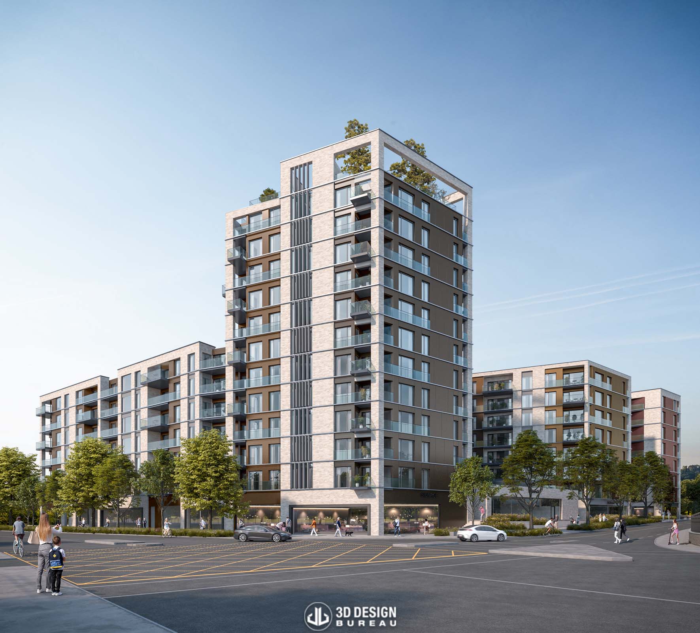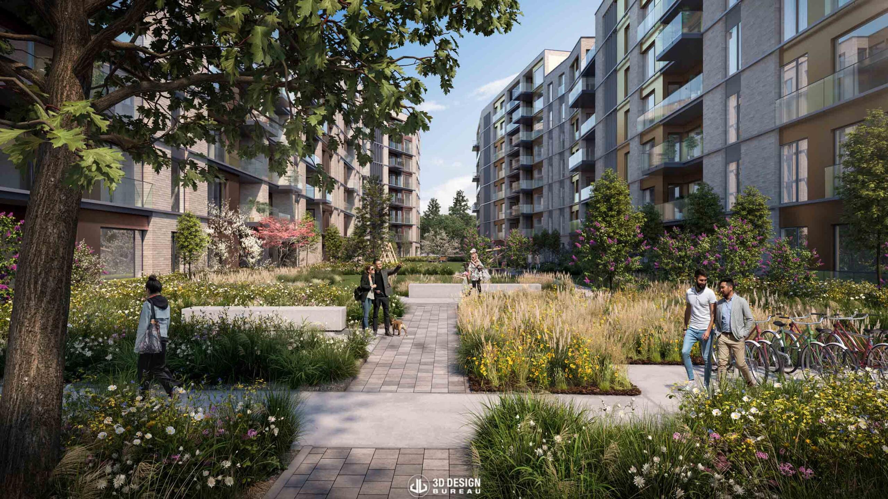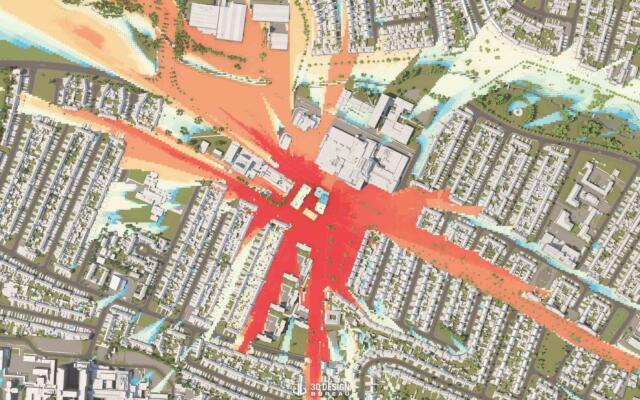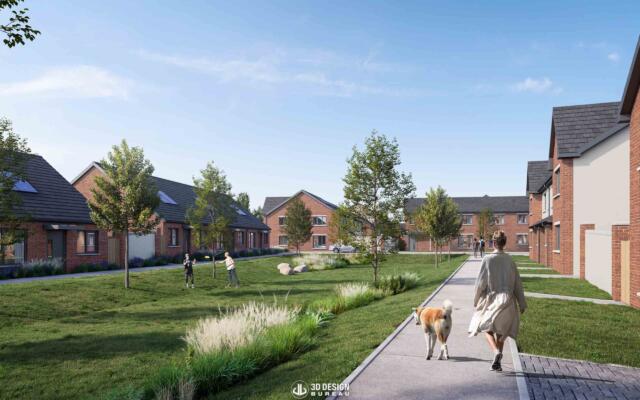Design Intent | Transparency | Decision Making
With housing demand rising and urban density increasing, apartment developments have become central to urban planning strategies. In Ireland, this topic has been at the heart of ongoing debates, particularly following the announcement of new apartment design standards by the Minister for Housing, Local Government and Heritage, alongside the Minister of State for Planning. These proposed standards, even before coming into effect, have already faced legal challenges, highlighting the sensitivity and complexity surrounding apartment development.
Securing planning approval for such schemes often involves detailed design reviews, technical assessments, and extensive consultation. In this process, architectural visualisation plays a crucial role, enabling planners, decision-makers, and local authorities to clearly understand how a proposed development will integrate within its surrounding environment.
In this article, we explore how architectural visualisation can support apartment projects in achieving successful planning outcomes.
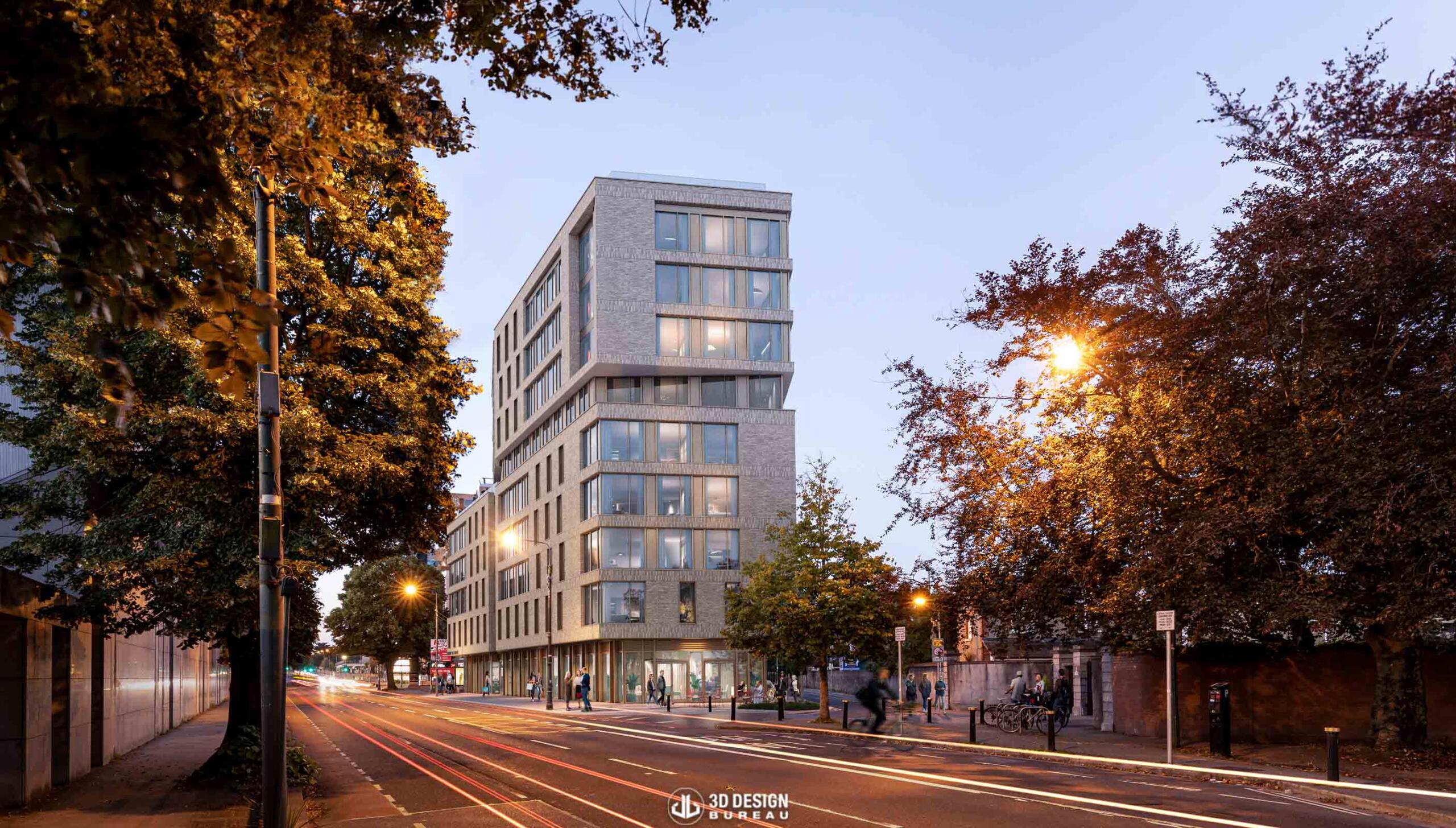 View
View
Visualising Design Intent
Solutions such as architectural CGIs enable design teams to visualise how their ideas will take shape and make informed design decisions throughout different stages of a project. From early concept development to later phases of the planning process, including any necessary amendments, visualisation helps architects and developers assess scale, materials, and context with clarity and precision.
This approach often results in more refined designs and stronger submissions, ensuring that what is presented to the planning authority accurately represents the team’s original architectural goal.
A good example is our work on the Independent House student accommodation. We supported the design team in making key material decisions by visualising alternative façade options using two sets of brick textures. This allowed the team to quickly assess which finish best complemented the overall design, streamlining decision-making and saving valuable time and resources. You can read more about this project here.
Supporting Transparency
Beyond design teams, architectural visualisation helps planning authorities and local communities clearly understand what is being proposed. During consultation periods, for example, accurate imagery shows how a development will appear within its real-world context, promoting transparency, reducing uncertainty, and supporting more informed decision-making.
One of the most effective tools for this purpose is the Verified View Montage (VVM). These images combine survey-verified photography with a 3D model to represent a proposed development from a series of eye-level viewpoints. Often used within Landscape and Visual Impact Assessments (LVIA) or as standalone planning visuals, VVMs must follow a rigorous methodology to ensure their accuracy and reliability.
For apartment schemes, VVMs are particularly valuable in demonstrating the true scale, height, and visual impact of new buildings within their surroundings. They can also illustrate cumulative scenarios, showing other nearby developments that are proposed or approved but not yet built. Verified View Montages were key to the Donnybrook project, providing a clear understanding of how the development relates to its wider context. You can read more about this project here.
Decision Making, Decision Making, Decision Making!
You’ve probably noticed a common theme running through everything we’ve covered: decision-making. All the way from design development and public consultation to the final decision by local authorities to grant, grant with conditions, request further information, or refuse permission to a proposed apartment development.
Beyond architectural CGIs and verified view montages, other visuals, such as presentation photomontages and aerial montages, also play a critical role in building a robust planning submission. Falling short on providing comprehensive information can risk delays, refusals, appeals, or even judicial reviews.
Take our Santry Avenue project, for example. As the design evolved, so did our visuals. Each change reflected the latest updates from the design team and feedback from the local authority. This ongoing collaboration ensured every submission communicated the proposal clearly, ultimately helping secure approval from Dublin City Council, which was later upheld by An Coimisiún Pleanála. Read more about this project here.
In conclusion, architectural visualisation plays a very important role at every stage of the planning process for apartment developments. While this article has focused on its importance for planning, it’s worth noting that visualisation is equally powerful as a marketing tool, helping potential buyers and investors envision the finished property long before construction begins.
If you need high-quality visuals for your unbuilt apartment property development, 3D Design Bureau has got you covered. Book a free presentation today or get in touch to understand how we can assist you in your next project.
Author:
Lucas Imbimbo
Digital Marketing Specialist
at 3D Design Bureau
lucas@3ddesighbureau.com
