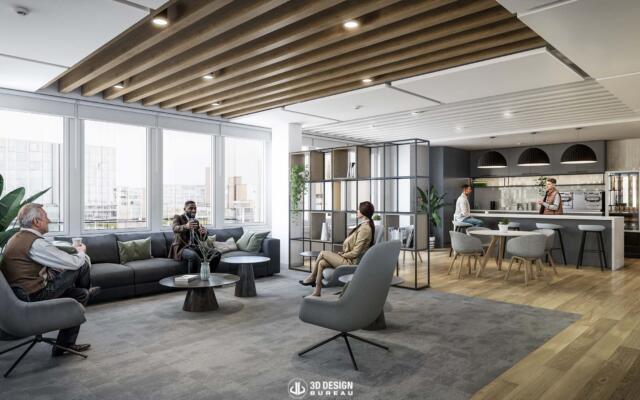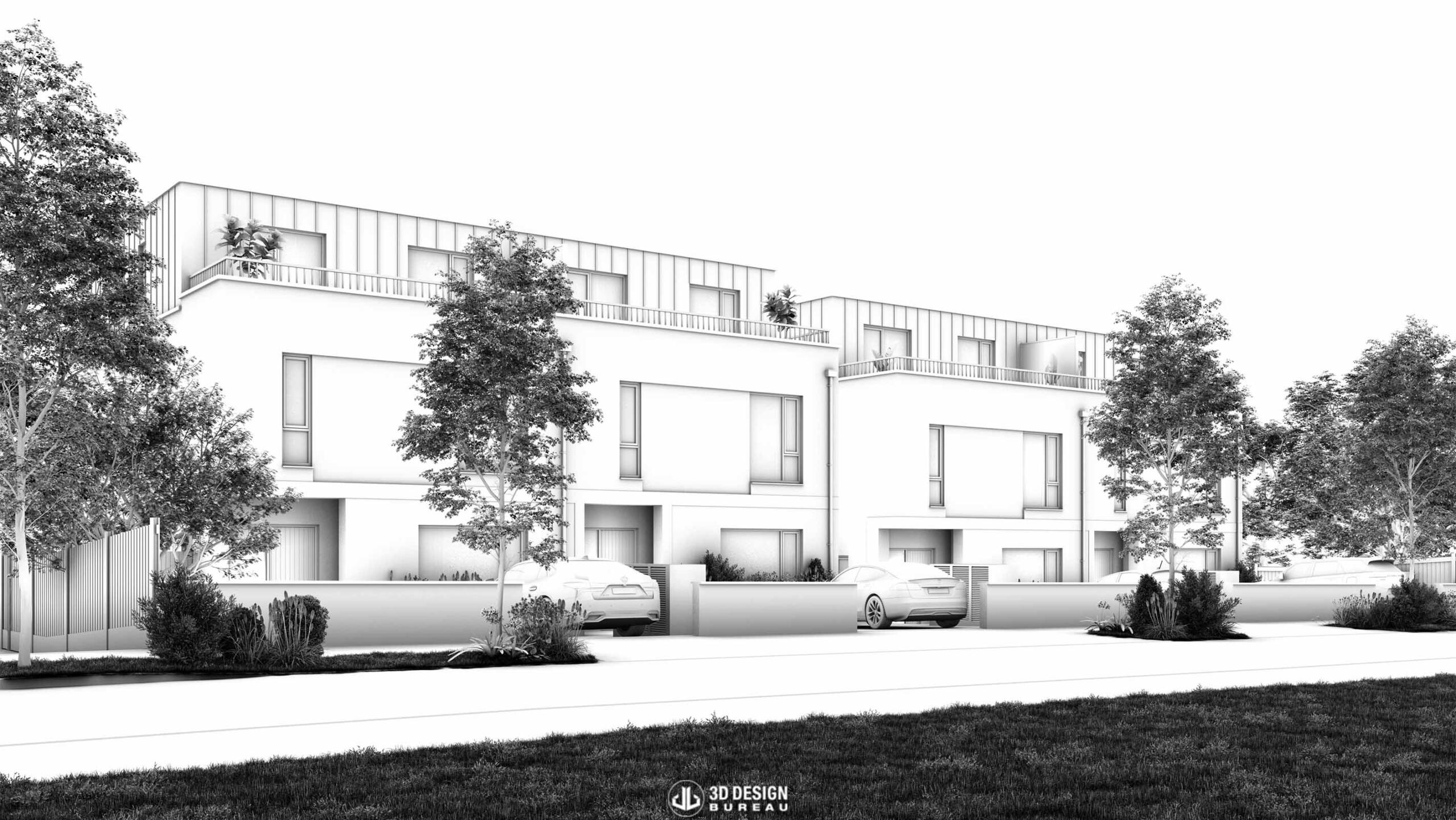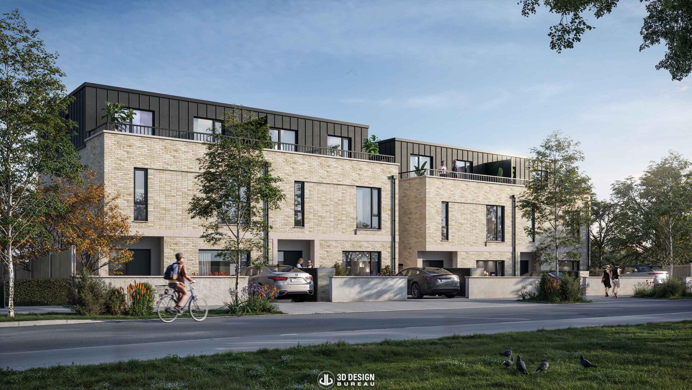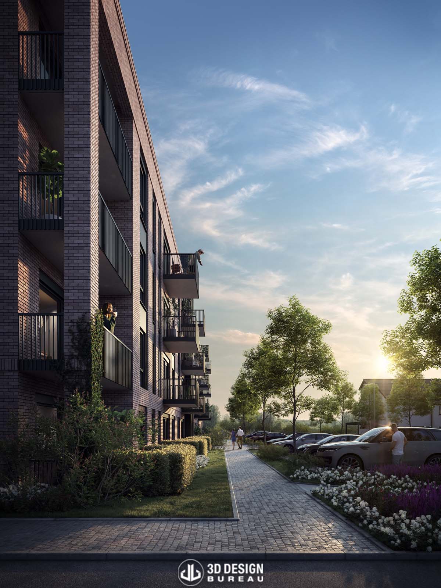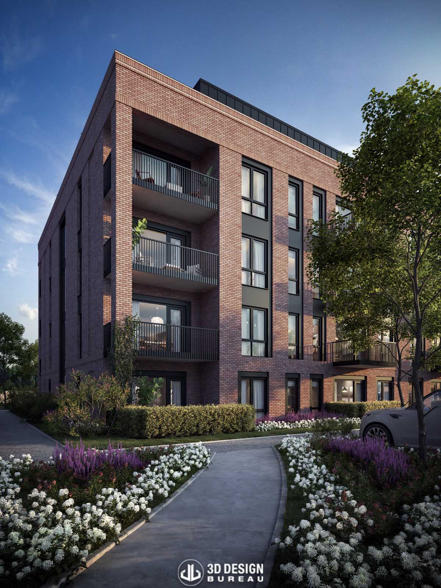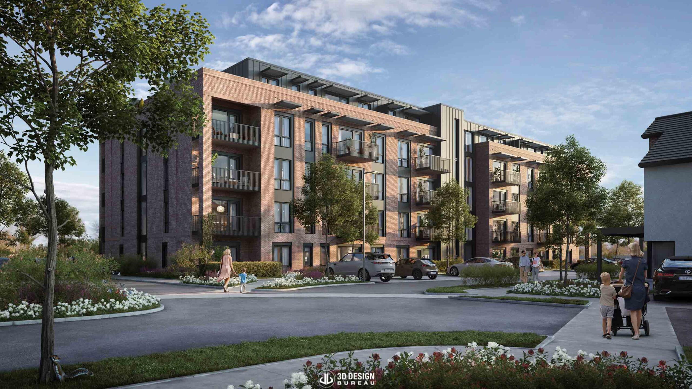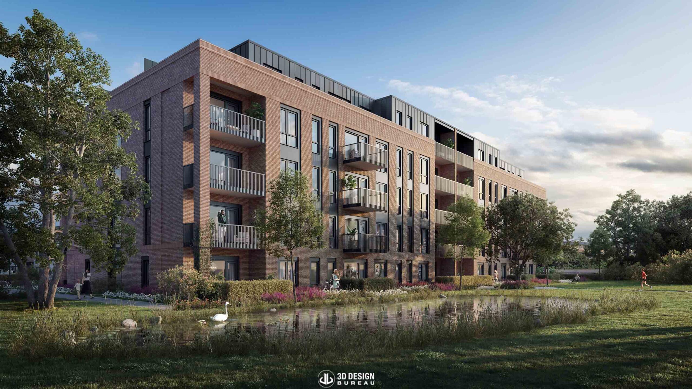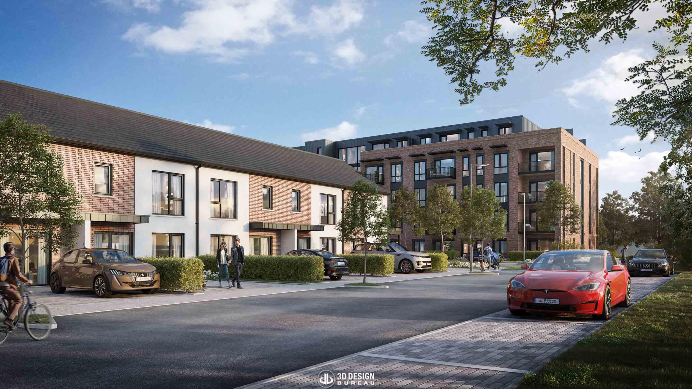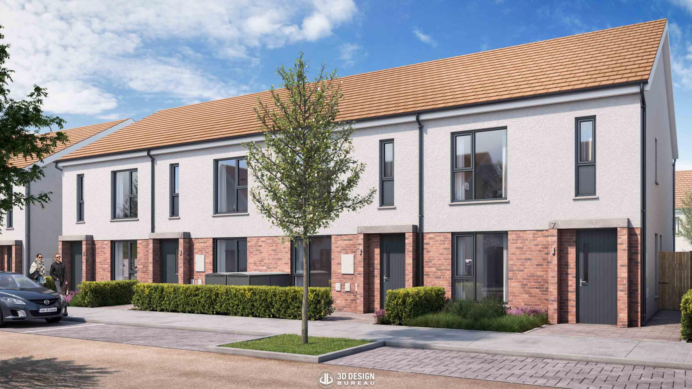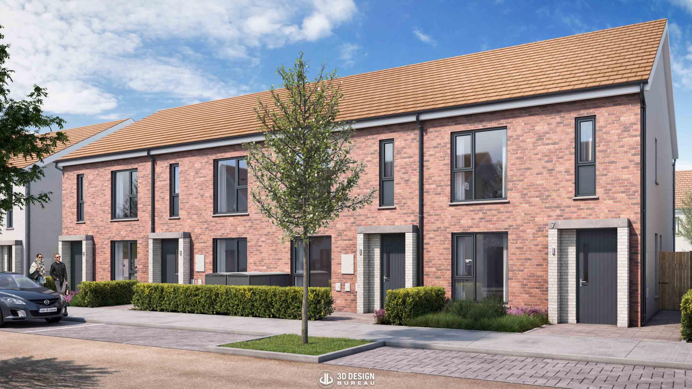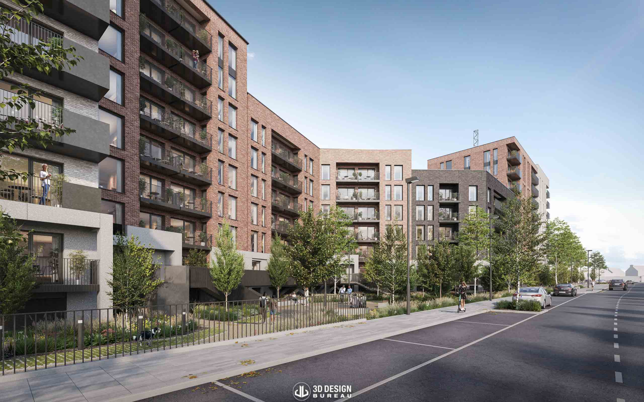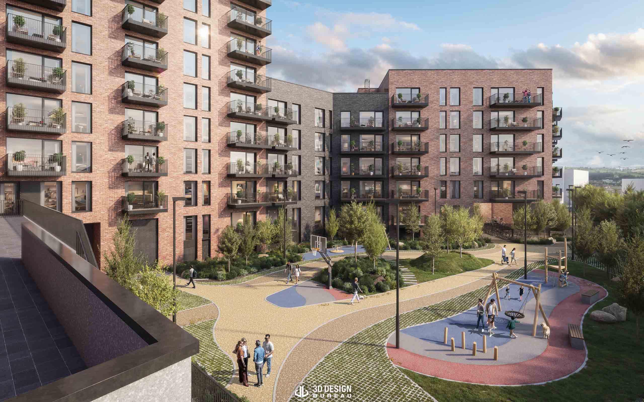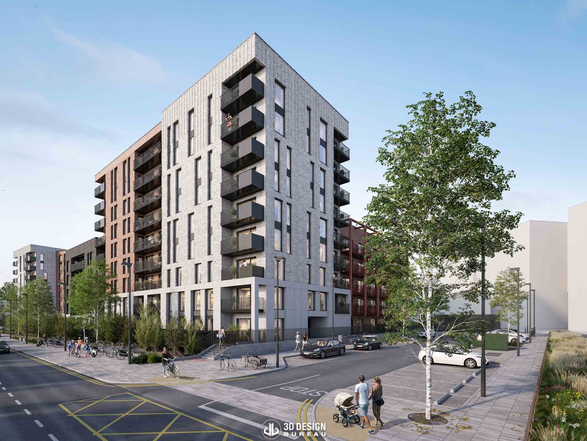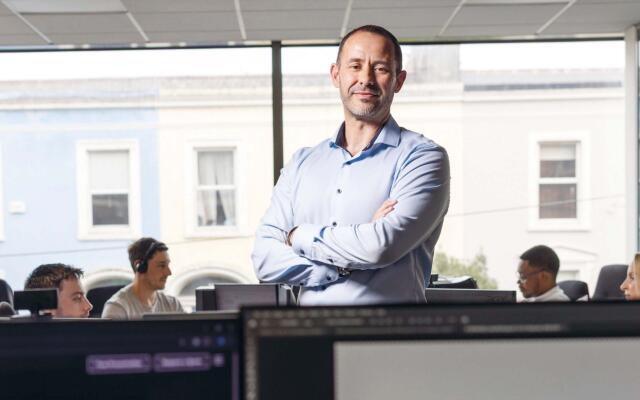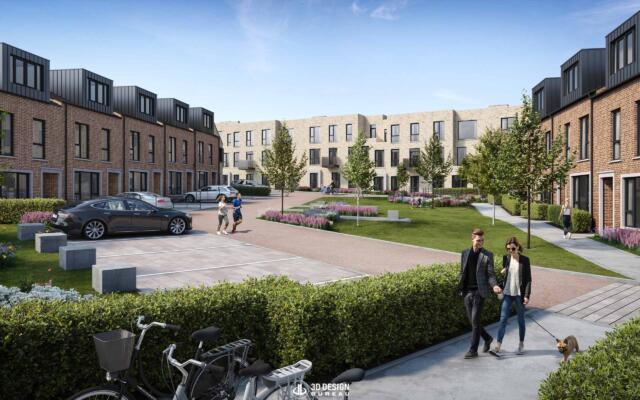What are Architectural CGIs? | How are Architectural CGIs created? | Top benefits for property design & marketing | Conclusion
The use of 3D renderings in architecture has evolved from a luxury to an essential component of every project. Beyond their undeniable power to market unbuilt developments, these visuals are now integral to the design process and often critical for securing planning approval.
A study commissioned by Nottingham City Council shows that investment in 3D modelling delivers double returns in town planning benefits.
“The technology developed has become an invaluable tool, facilitating more productive discussions between planning officers, applicants, other teams within the council and planning committee members. This has streamlined and significantly accelerated decision-making for major planning proposals and improved the outcomes for everyone involved.”
With demand for digital 3D solutions continuing to grow, this article dives into architectural CGIs, exploring what they are, how they’re created and the top benefits they bring to a project.
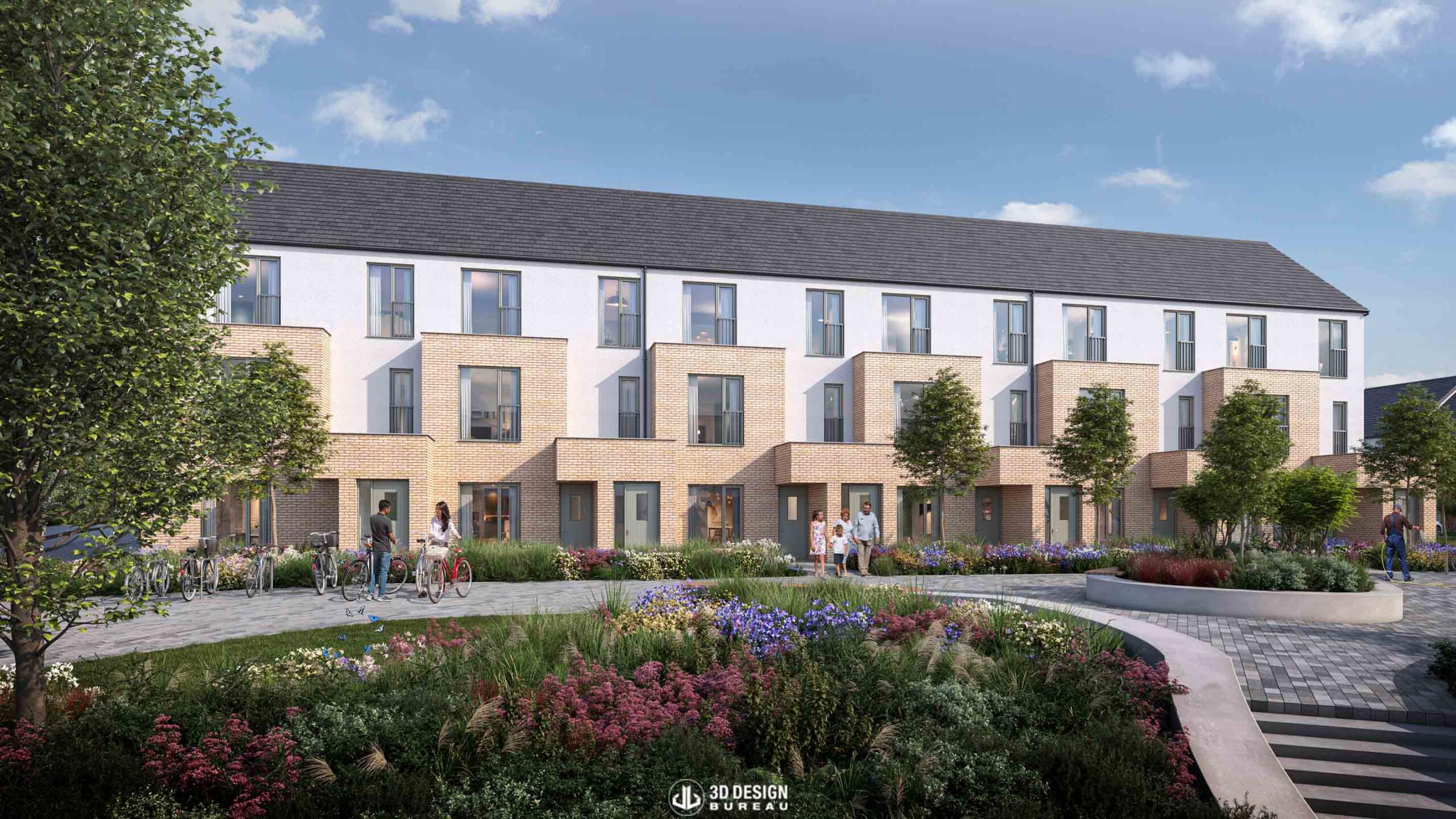 View
View
What are Architectural CGIs?
Architectural CGIs are photorealistic, 3D exterior visualisations of property developments that showcase every aspect of a scheme, from landscaping and lighting elements to textures of materials and finishes. By transforming architectural drawings into lifelike images, these renders illustrate the design intent and set clear expectations for clients, design teams, planning authorities and potential buyers.
During the concept and design phase, CGIs give architects and clients an early look at form and scale, enabling informed design decisions before any construction begins. As the project moves into the planning stage, these are submitted alongside technical planning imagery, such as verified view montages, to help local authorities evaluate the development’s context and visual impact, ultimately facilitating its approval process.
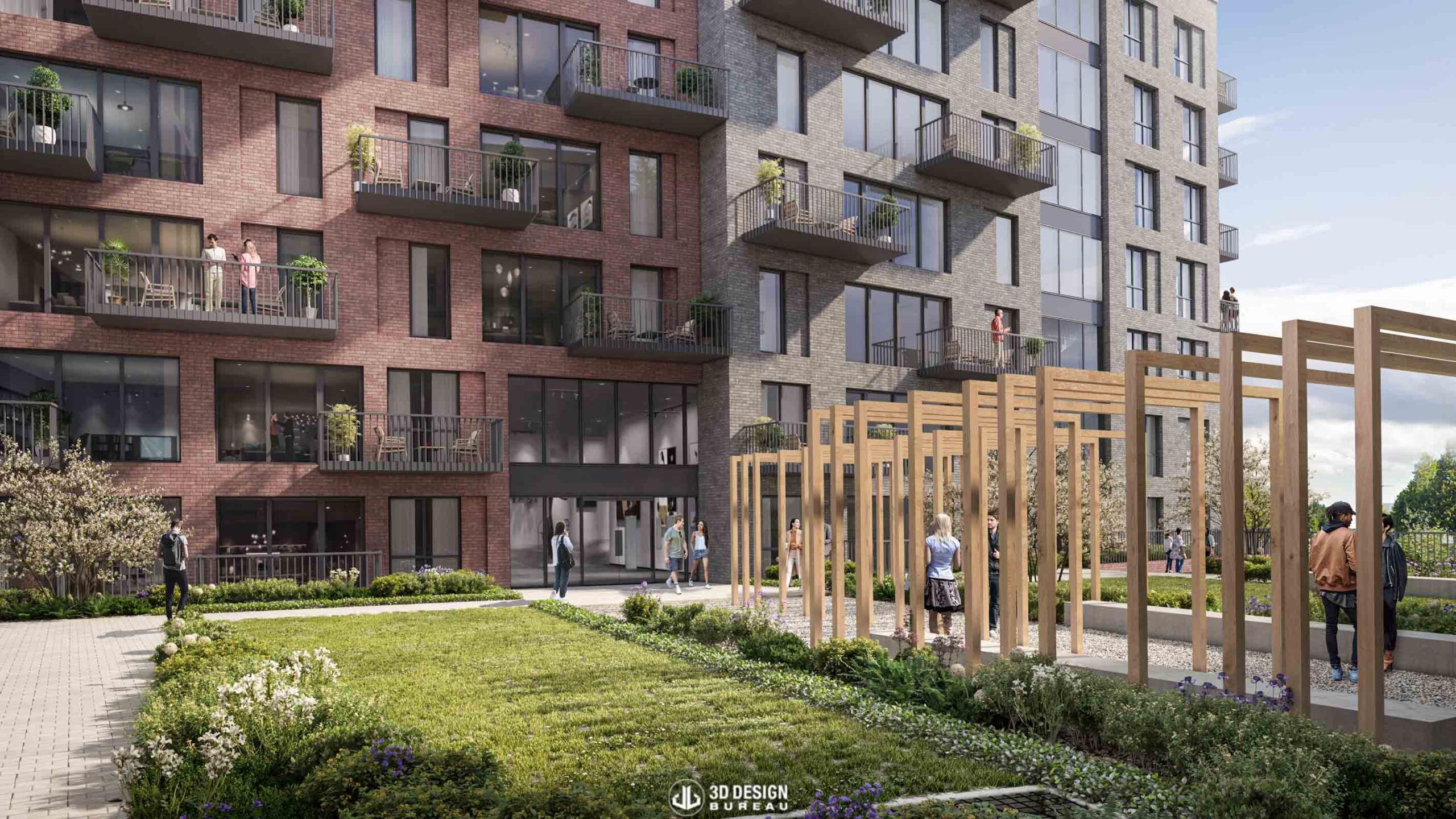 View
View
Later in the project lifecycle, after permission is secured, CGIs remain a powerful marketing tool, enabling developers and agents to showcase unbuilt apartments or homes at their very best, driving interest and off-plan sales.
Production of architectural CGIs generally takes between 2 to 4 weeks. The exact duration depends on the number of viewpoints required, the complexity of the 3D modelling involved, and any improvements requested by design consultants or marketing teams.
How are Architectural CGIs created?
The process starts with a thorough review of architectural and landscaping information to produce an analytical 3D model of the relevant property development. These include site plans, elevations, material samples, etc. For large-scale residential developments, our team often models the entire site layout in Autodesk Revit, including all house-type variations and elements such as roof details and external fixtures.
That model is then imported into Autodesk 3ds Max, where our visualisation team establishes camera angles, basic lighting, and exterior assets. Early low-resolution drafts provide clients with a clear overview of the progress, allowing us to gather feedback before advancing to photorealistic lighting, detailed texturing, and material finishes. Our post-production team apply colour grading, atmospheric effects, and additional enhancements in Photoshop, then delivers the high-resolution renders ready for planning submissions or marketing campaigns.
Top benefits for property design & marketing
1. Pitching a project design
During the initial stages of a project, architectural CGIs enable design teams to convey their vision to clients. Take the undisclosed project below as an example. We worked with the architect’s 3D model and site plans and produced a suite of high-quality visuals. These renders highlighted the site’s potential and also helped the architects demonstrate the proposal’s design and commercial advantages to a property developer.
2. Making design decisions
These visuals are produced to a photorealistic standard. This facilitates design changes, if necessary, saving our clients valuable time and resources. For example, in our collaboration with Cairn Homes on the Seven Mills development in Clonburris, we produced a series of CGIs showcasing different finishes and material palettes across multiple house types. This allowed the team to identify which option most closely aligned with their goals.
3. Supporting planning applications
As mentioned in this article, architectural CGIs can have a significant impact on planning submissions. Often combined with verified view montages, they enable local authorities to make well-informed decisions on whether to grant permission. Take Corrib Causeway in Galway, for example: for this mixed-use scheme, we provided a full suite of planning solutions that illustrate the residential blocks, commercial spaces and proposed amenities. These images gave the planning authority the information needed to ultimately approve the development.
4. Securing pre-sales
Finally, architectural CGIs are an extremely powerful tool for property developers and estate agents in their marketing strategies. Used across social media, websites and brochures, these visuals enable potential buyers to envision the finished property well before construction begins. They’re often combined with other 3D solutions, such as interior CGIs, virtual staging and off-plan virtual tours, to boost selling efficiency. In the Ard Mhuire Park project, for example, our renders supported the marketing of three luxury homes in a sought-after Dublin location, ultimately helping the client sell out the entire development.
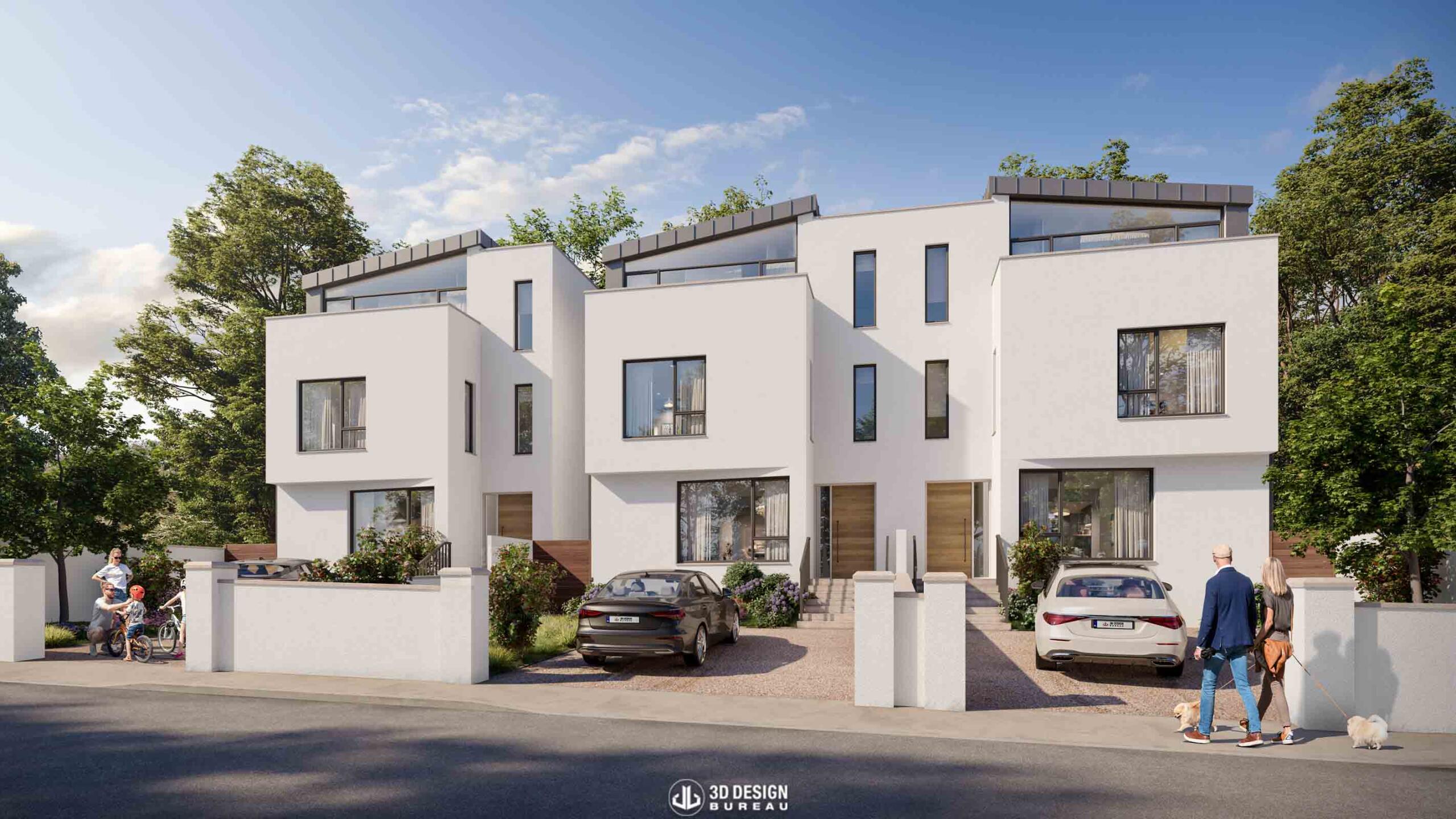 View
View
In conclusion, Architectural CGIs enable our clients and design teams to streamline decision-making, secure planning approval more efficiently, and amplify the impact of their marketing efforts.
Whether you need high-quality visuals for your unbuilt residential or commercial property development, 3D Design Bureau has got you covered. Book a free presentation today or get in touch to understand how we can assist you in your next project.
Author:
Lucas Imbimbo
Digital Marketing Specialist
at 3D Design Bureau
lucas@3ddesighbureau.com
