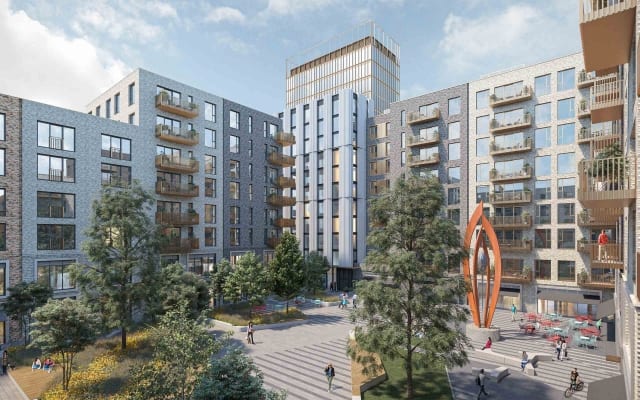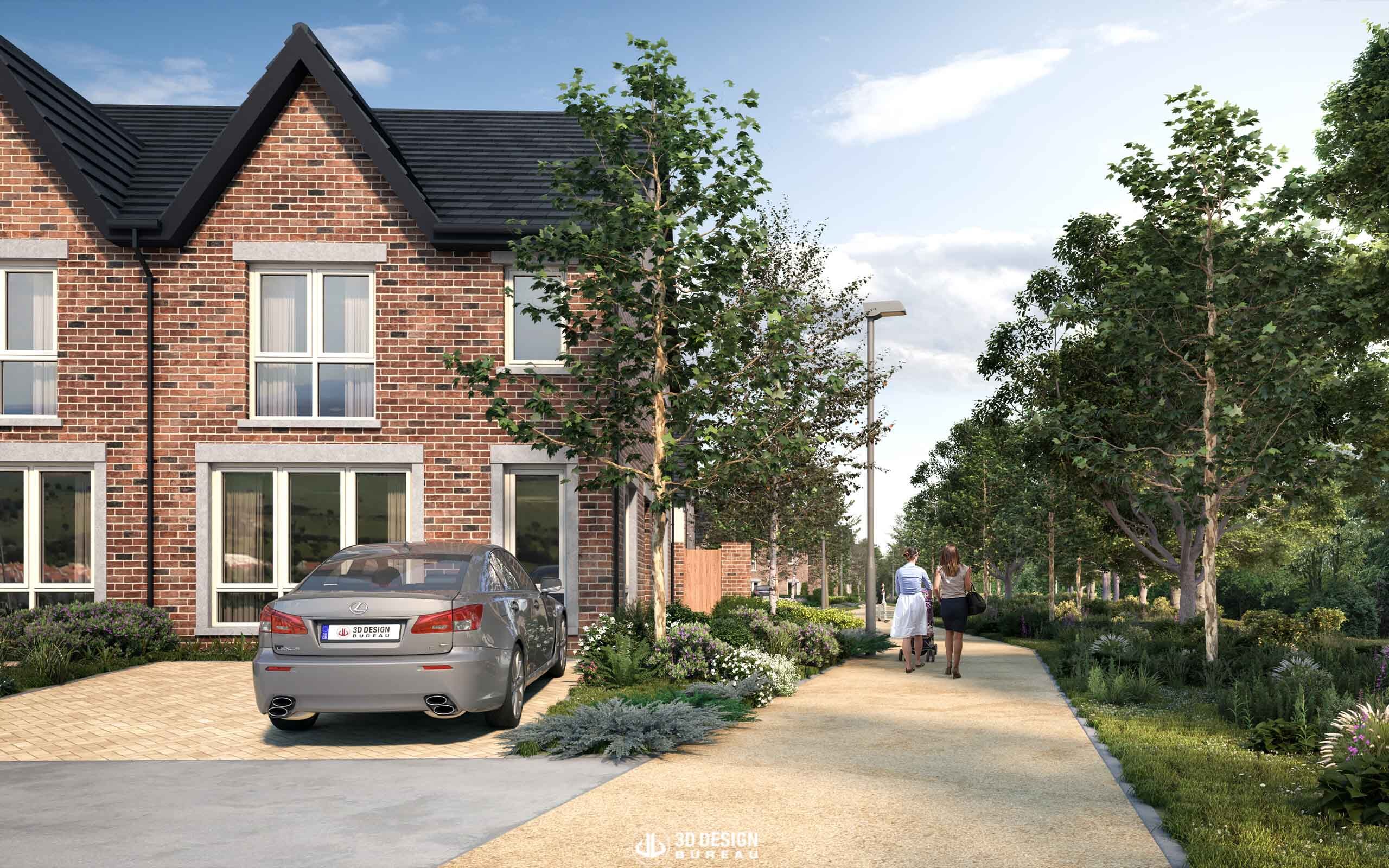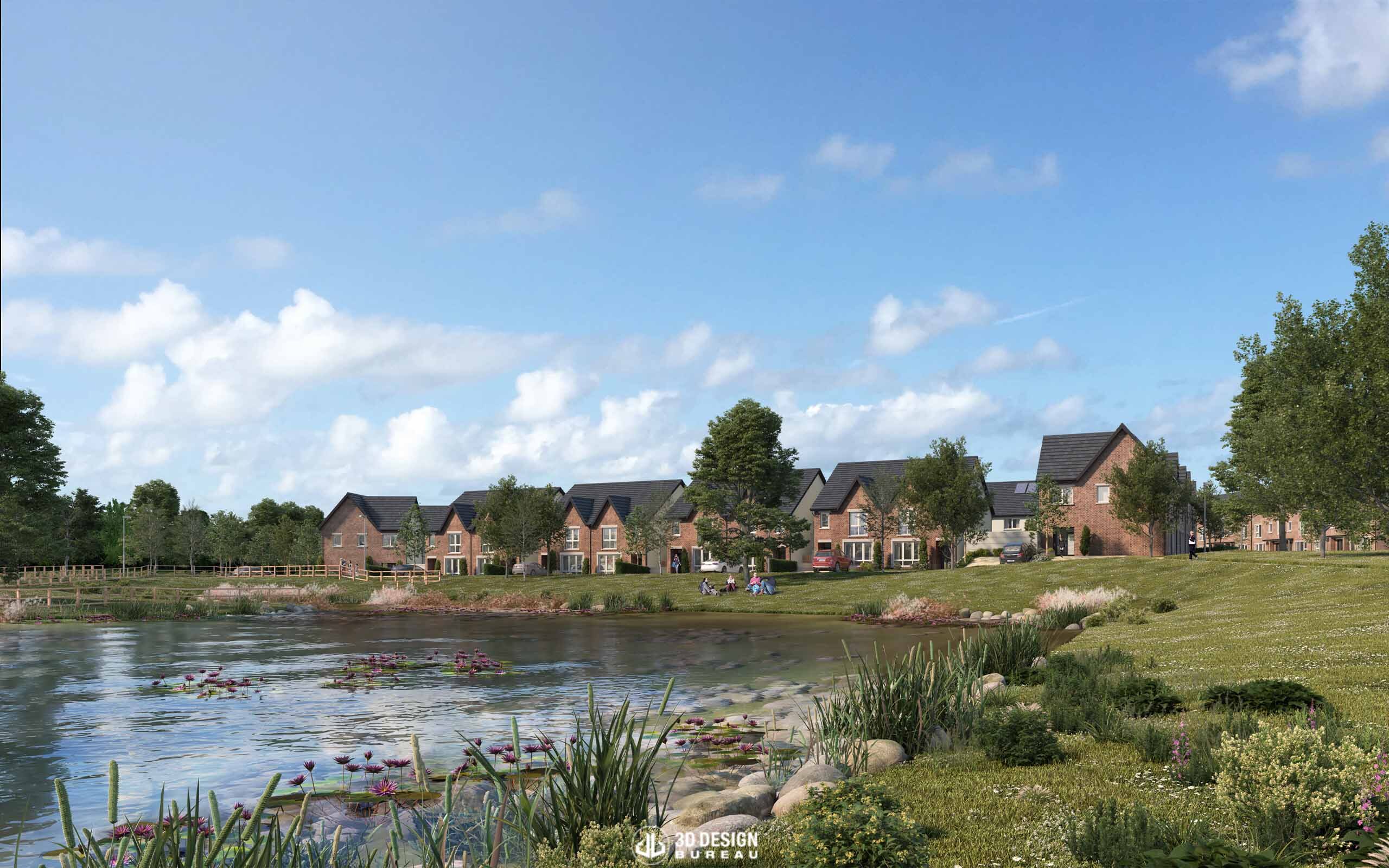Irish developers. O’Flynn Group have received planning approval from Dublin City Council for one of the country’s largest developments in history.

The development, which has an estimated worth of €17m, will be made of 94 units comprising both houses and apartments. The homes will encompass a mix of two-storey, semi-detached and detached dwellings with two- three- and four- bedroom units available. The apartments will be split into 2 three-storey blocks comprising a mix of one- and three-bedroom apartments.
Car and bicycle parking spaces will be provided as well as a scenic view across the Summerhill Pond from the residential scheme.
The development is located within 2km from the centre of Portlaoise which hosts a variety of useful amenties and a welcoming community. Summerhill will be an ideal commuter neighbourhood as Portlaoise is directly linked to Dublin City Centre by train and the M7.
CGI consultants, 3D Design Bureau, liaised with the development team to construct a series of Architectural CGIs which are being used for marketing purposes.
If you require help or advice on any of your projects, please do not hesitate to get in touch. You can do so by using the form below or through our contact page. We would welcome the opportunity to collaborate with you.

Project name: Summerhill Housing Development, Portlaoise
Site location: Summerhill, Portlaoise
Planning stage: On Site
Planning documents: Laois County Council

Developer: Woodfort Group is a privately owned Company specialising in Project Management, Procurement, Strategic Legal & Financial Services and more. They deliver multi-task projects for both Public & Private Clients.
Agents: Knight Frank is one of the world’s leading independent real estate consultancies.
Developer and Main Contractor: Bircrest Limited is based in County Laois.
Architect: McCrossan O’Rourke Manning Architects is a leading Architectural practice with specialisation in master planning and residential design for private developers, institutional and public sector clients. The practice is currently expanding its involvement in the mixed use and commercial sectors. They are based in Dublin, Ireland.
Architects and Assigned Certifier: Van Dijk Architects Limited
Planning Consultant: Thornton O’Connor Town Planning is one of Ireland’s leading planning consultancies providing strategic, specialist and technical planning services to a wide range of clients. They are based in Dundrum, Dublin 14.
Consultant Engineer: Barrett Mahony Consulting Engineers is an established civil and structural engineering consultancy specialising in all aspects of civil and structural engineering and project management. They are based in Dublin, London, and Sofia.
Landscape consultant: Cunnane Stratton Reynolds provides town planning, landscaping architecture, environmental assessment and arboriculture services to developers and the public sector throughout Ireland and the UK.
Transport Consultant: Roadplan Consulting provides services in road design, road safety and transportation assessment.
CGI Consultants: 3D Design Bureau – are specialists in architectural visualisation, BIM and VR – delivering quality design planning and marketing solutions. For this project 3D Design Bureau created a series of Architectural CGIs. They are based in Blackrock, Co. Dublin.
Thank you for your message. It has been sent.