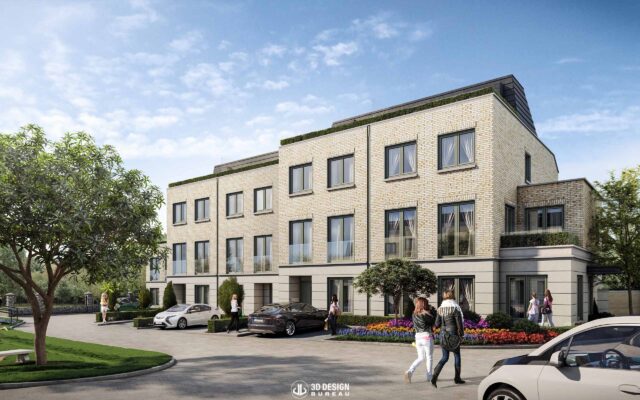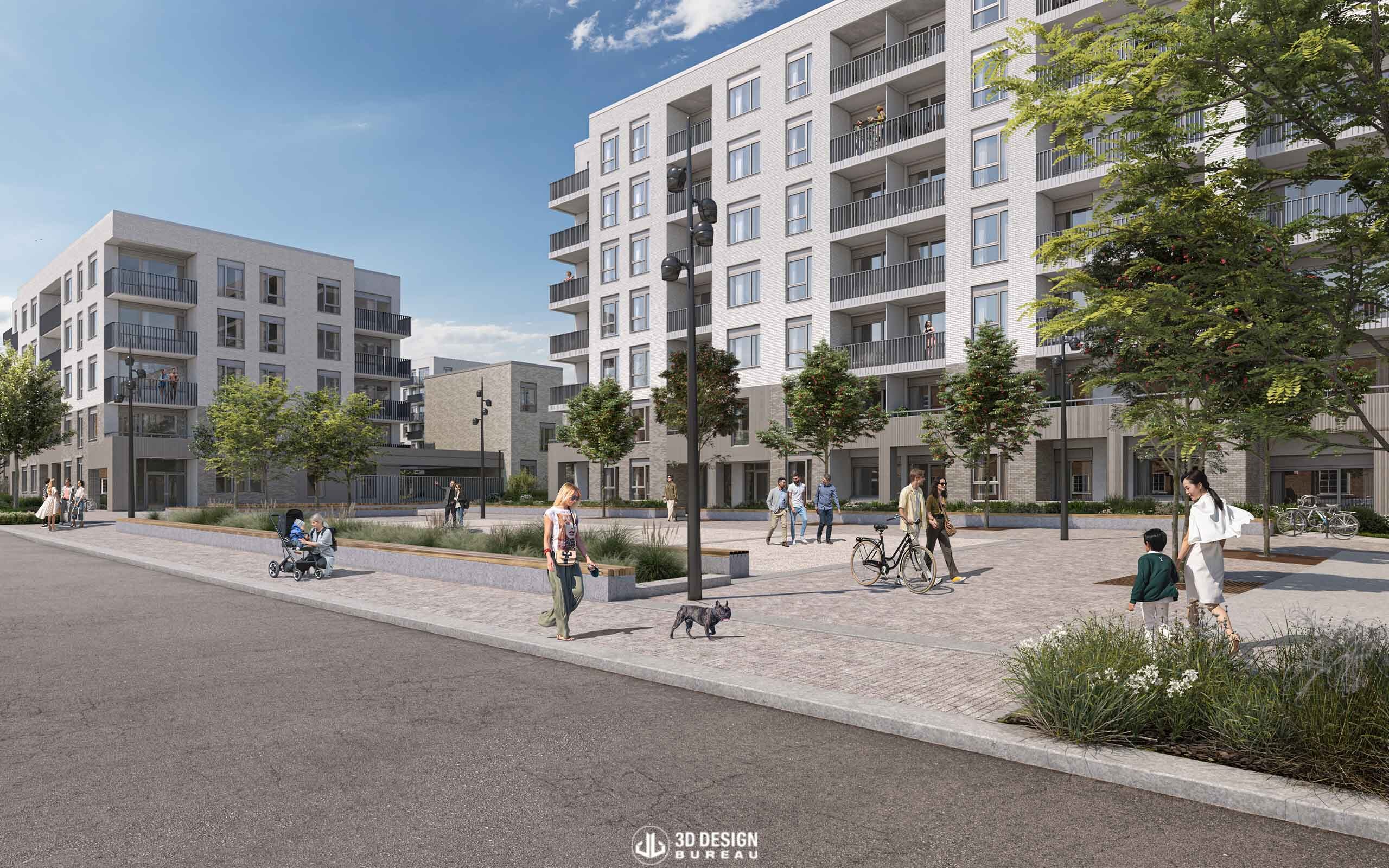Whitechurch Road, Rathfarnham. Ideally located in the heart of Rathfarnham, the proposed scheme will be a great addition to the already thriving local community.

Note: 3D Design Bureau are NOT acting sales agents on the sale of any property within this housing development.
The Emmet Road development, with an estimated value of €125m, forms an integral part of Dublin City Council’s initiative to address the soaring demand for affordable accommodation in urban regions.

Let us help you secure planning!
The scheme, located on Inchicore, will include the construction of 578 homes that comprise a mix of studios, one-bedroom, and two-bedroom apartments. Approximately 76% of the development will be designated for affordable rental homes, while the remaining 24% will cater to social housing, marking a significant step towards alleviating the city’s housing challenges.
The approved plans also feature other commercial and non-residential units, including a supermarket, library, community facilities and on-site parking spaces. These units will not only benefit future residents of this scheme but will also be a great addition to the surrounding Inchicore community.
“Creating a welcoming and sustainable neighbourhood, both for residents living within the new homes and the wider Inchicore community, is central to Dublin City Council’s vision for Emmet Road. I cannot wait to see this development completed,” said Daithí deRóiste, Lord Mayor of Dublin.
CGI consultants, 3D Design Bureau, liaised with the development team to provide high-quality 3D planning solutions, such as verified view montages and architectural CGIs – submitted as part of the successful planning application.
If you require help or advice on any of your projects, please do not hesitate to get in touch. You can do so by using the form below or through our contact page. We would welcome the opportunity to collaborate with you.
Project Name: Mixed-use Development, Inchicore
Project Type: Residential Housing Development
Site Location: Emmet Road, Former St Michael’s Estate, Inchicore, Dublin 8.
Stage: Plans Granted
Planning Documents: An Bord Pleanala
Planning Authority: Dublin City Council
Reference for Planning: ABPREF314791

Developer: Dublin City Council supports the city’s public amenities and facilities and is involved in a number of projects throughout Dublin City.
Architect: Bucholz McEvoy Architects aims to create healthy ‘breathing’ environments designed to respond to site-specific micro-climates.
Planning Consultant: John Spain Associates provide a wide range of planning consultancy and development services to their clients.
Mechanical & Electrical Engineering: In2 Engineering and Design Partnership is a modern MEP services engineering consultancy based across multiple office sites throughout Ireland and the UK.
Construction Consultant: Mitchell McDermott is an independent, full-service and data-led construction consultancy that empowers ambitious companies to build better
Landscape Consultant: Brady Shipman Martin is one of Ireland’s largest and most reputable planning, landscape and environment specialists.
Environmental Engineer: Enviroguide Consulting is a multi-disciplinary consultancy specialising in the areas of Environment, Waste Management, Planning, Engineering and GPS Land Surveying.
Conservation Architects: Blackwood Associates Architects are based in Dublin 2.
Civil & Structural Engineer: O’Connor Sutton Cronin is founded on a reputation for providing award-winning design creativity, excellence and cost-effective solutions without compromise.
Development Information Source: Construction Information Services provide comprehensive, reliable, timely, and verified real-time business intelligence to the construction sector.
CGI Consultants: 3D Design Bureau are digital construction specialists, which offer premium level 3D services to the AEC industry, including high-quality 3D solutions for planning, marketing, BIM, and virtual tours. They are based in Dun Laoghaire, Dublin.
Thank you for your message. It has been sent.