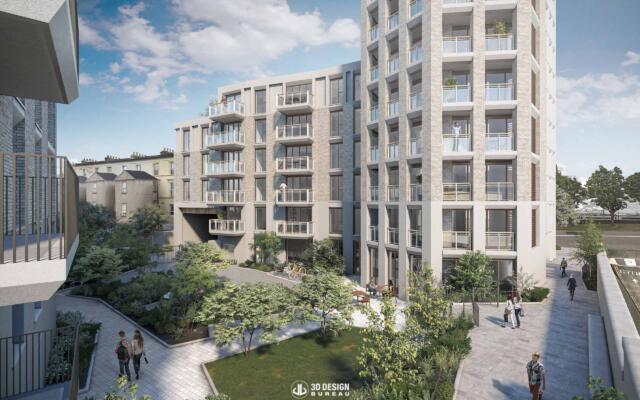The approved scheme will see the construction of 102 built-to-rent apartments spread across 2 housing blocks that will range in height from 9 to 13 storeys.

Planning permission has been approved for the construction of a 412-bedroom hotel located close to the Olympic Village in Stratford, London.
The scheme, which is being developed by Marlin Hotels, was approved by members of Newham’s strategic development committee. The application now goes to the mayor of London.
The hotel development will increase gradually in scale from 3 storeys, at the Victorian Windmill Lane, to 5 storeys along Angel Lane and to 14 storeys at the southern end of the site. The scheme will include a re-designed public realm, a two-way cycle lane, and widening of the pavement.
The well-established “The Railway Tavern”, which sits on the corner of the site will be retained and restored. The tavern will act as a conduit, linking the new buildings on Angel lane and Windmill Lane. It will provide an ancillary bar, dining, and conference facilities.
The new Marlin hotel has been designed by Irish architects Cantrell & Crowley Architects. A spokesperson from Cantrell Crowley commented, “The design approach at Windmill Lane aims to ensure that the proposed new building will be sympathetic and respect the adjacent Victorian buildings. The design approach at Angel Lane provides an opportunity for a contemporary design statement that will include a taller element to the south adjacent to the Network Rail link, thus providing a positive link and transition to the taller buildings at Stratford Town Centre. The height and separation of façades of the proposed elevations have been carefully considered, having regard to the Railway Tavern.”
The top level of the hotel is fully glazed and set back to reduce the impact where the building footprint encroaches beyond the underground transport tunnels. The facades will feature heritage bricks, which are used commonly in the area. The architects incorporated a modern curtain walling system of flush glass and aluminium fins to provide interest and increased privacy.
CGI consultants, 3D Design Bureau, liaised with the development team to provide both 3D planning and 3D marketing solutions. 3D Design Bureau produced a total of 4 verified view montages and 4 architectural CGIs which were submitted as part of the planning application to Newham’s strategic development committee. The 3D visualisations are now being used for marketing purposes.
Developer: Stratford Hall Ltd
Developer & Occupier: Marlin is London’s largest independent operator of serviced apartments.
Architect: Cantrell & Crowley is one of the best known and longest-established architectural practices in Ireland. Throughout its 20+ year history the company has created some of Dublin’s most iconic buildings and helped define Irish Architecture as we know it today.
Agent: BNP Paribas Real Estate / Strutt & Parker is one of the main providers of property services and offers its clients a comprehensive range of services covering the entire lifecycle of a real estate asset
CGI Consultants: 3D Design Bureau – are specialists in architectural visualisation, BIM and VR – delivering quality design planning and marketing solutions. For this project, 3D Design Bureau produced a total of 4 verified view montages and 4 architectural CGIs which were submitted as part of the planning application to Newham’s strategic development committee. They are based in Blackrock, Dublin.
Thank you for your message. It has been sent.