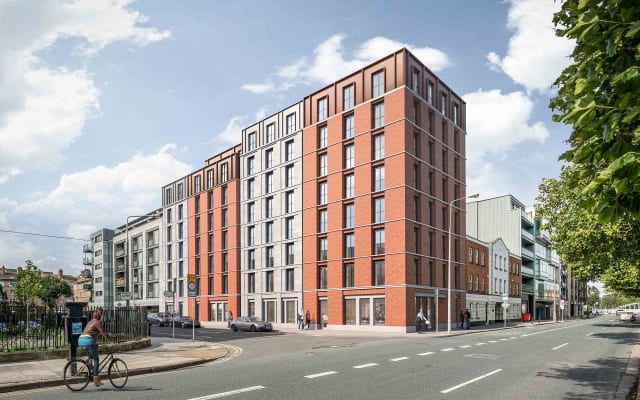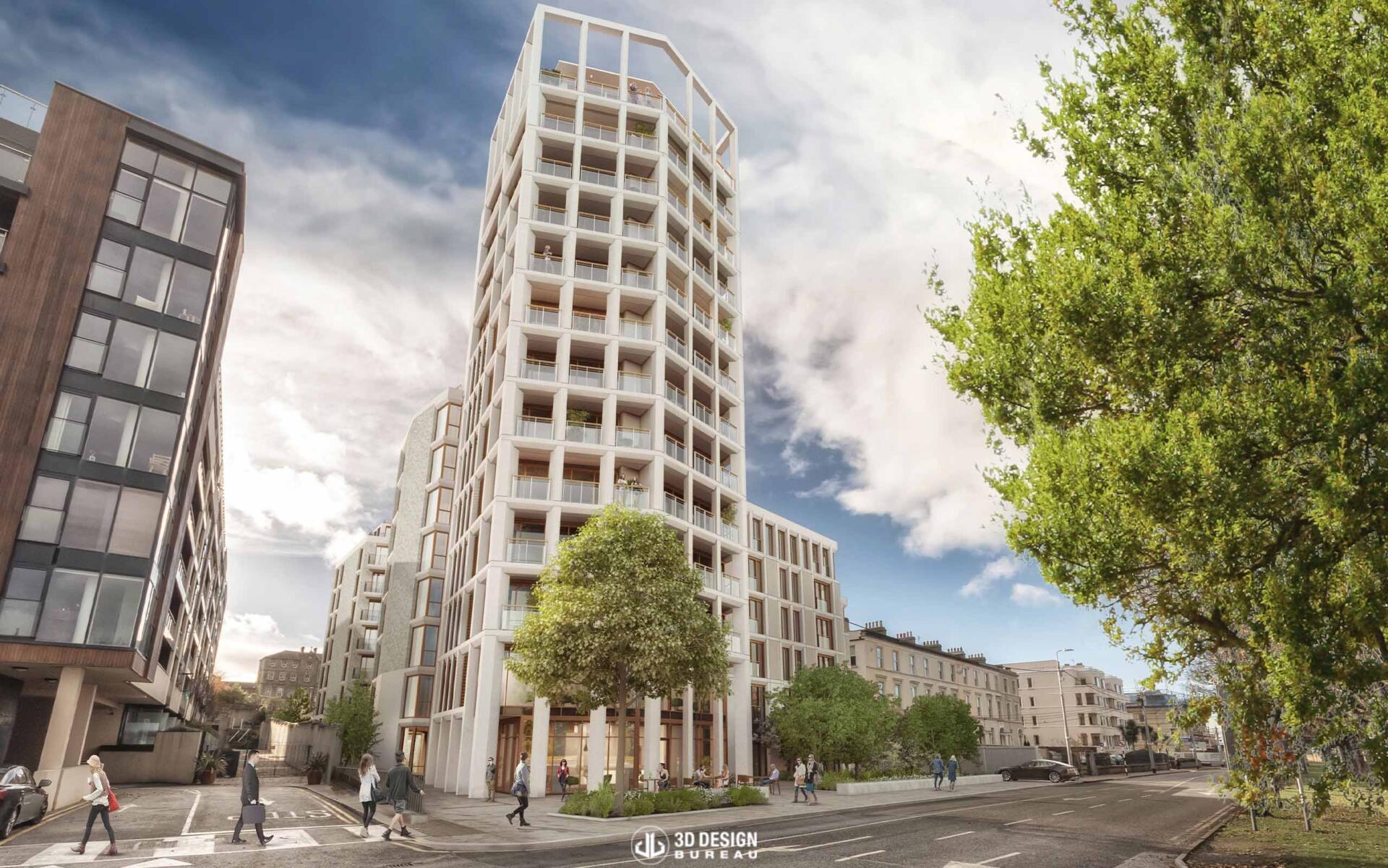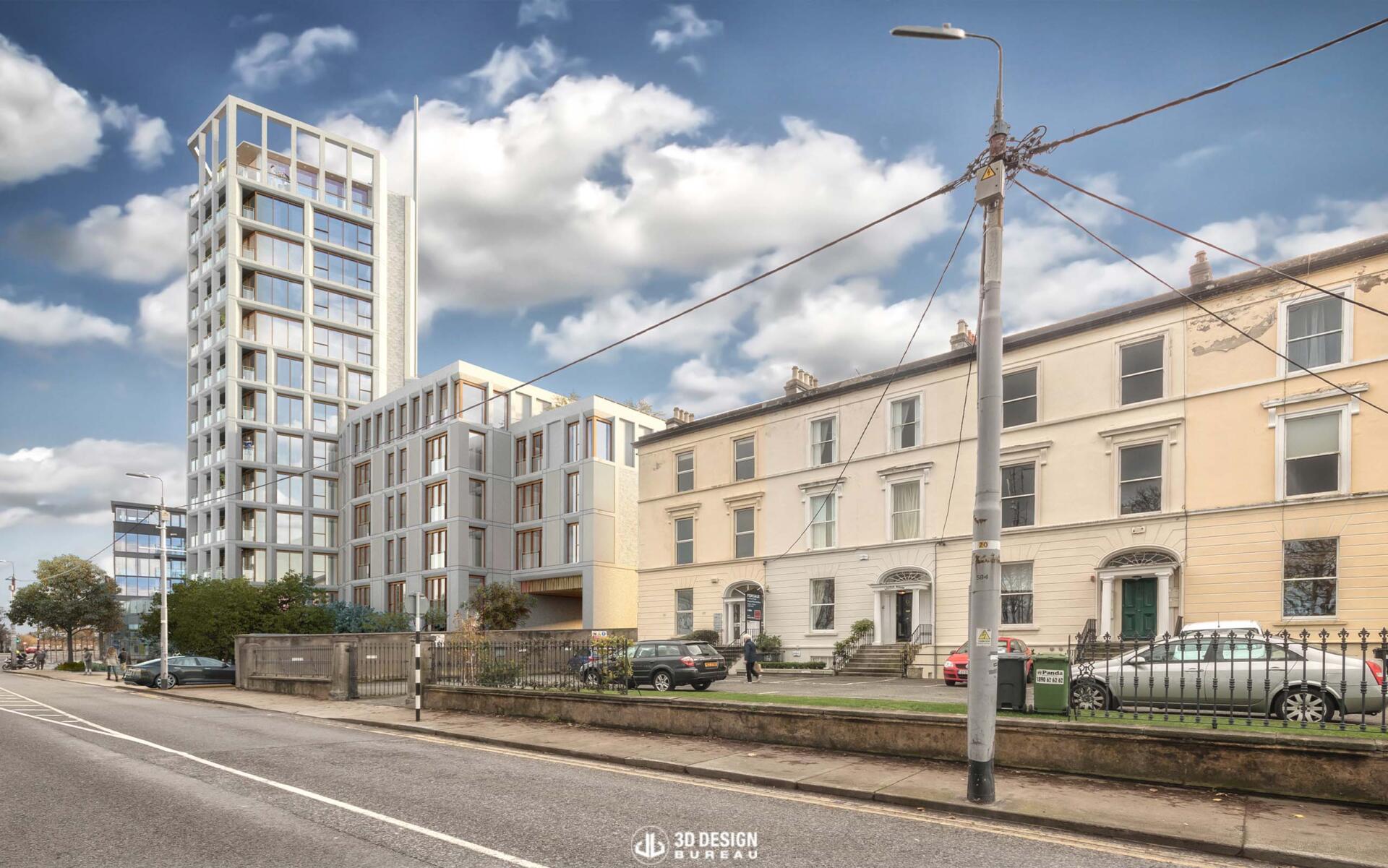Planning permission has been granted for the construction of an 8-storey hotel with 100 bedrooms on Dublin’s Liffey Quays

Irish developers, Fitzwilliam Real Estate have received planning approval for the construction of a 13-storey apartment development in Dun Laoghaire.
The approved scheme will see the construction of 102 built-to-rent apartments spread across 2 housing blocks that will range in height from 9 to 13 storeys. The site, which is located on Crofton Road and near the town’s seafront, is currently operating as a carpark for St. Michael’s Hospital. The new building will close the urban gap between the protected structures in Charlemont Terrace and the Seafront Quarter.
The 102 apartments will comprise 80 one-bed units and 22 two-bed units. The blocks will include a range of amenities such as a co-working space, a gym, a games area, a kitchen area, and a multi-purpose recreational space. A publicly accessible café will be provided at ground floor level of the 13 storey block while the smaller block will feature a bicycle repair station and waste and storage units.
The Dun Laoghaire scheme will include communal open space located at the courtyard between the two buildings, while a public space will be provided on the northern side of the larger apartment block. A total of 29 car spaces and 184 bicycle spaces are also outlined in the plans.
CGI consultants, 3D Design Bureau, liaised with the development team to provide both 3D planning and 3D marketing solutions. 3D Design Bureau produced both architectural CGIs and presentation photomontages which were submitted as part of the planning application to An Bord Pleanála. The 3D visualisations are now being used for marketing purposes with national media covering the project.

Project Name: St Michael’s SHD, Dun Laoghaire.
Site Location: Lands at St Michael’s Hospital Car Park, Seafront Quarter, Crofton Road, Dun Laoghaire.
Planning Stage: Plans Granted.
Planning Documents: An Bord Pleanála – Development Website
Reference for Planning: ABPREF309098

Developer: Fitzwilliam DI Limited is Ireland’s leading private Real Estate Company with over 80 years combined experience in Property Investment, Management and Development
Architect: Reddy Architecture and Urbanism is an award-winning firm of architects and design professionals providing a comprehensive range of design services.
Planning Consultant: John Spain Associates provide a wide range of planning consultancy and development services to their clients.
Archaeologist: Irish Archaeological Consultants Limited (IAC) is an award winning archaeological and built heritage consultancy with offices in Dublin, Waterford and Belfast. They provide a comprehensive range of heritage services to private and public sector clients both North and South of the Border.
Consulting Engineer: Muir Associates is a civil and structural engineering and project management consultancy practice that works in partnership with clients to provide key advice and to deliver on their ambitions.
Consulting Engineer: Bruton Consulting Engineers are a specialist Road Safety Consultancy with Auditors who are qualified to work for NRA, HA and in the Middle East.
Consulting Engineer: Punch Consulting Engineers is one of Ireland’s leading and most experienced civil & structural engineering consultancies with a diverse client base across an increasingly broad range of sectors of the industry.
Landscape Consultant: ARC Consultants Limited is a multi-disciplinary consultancy working in the areas of environment, design and development.
Landscape Consultant: Dermot Foley Landscape Architects are based in Dublin and take a holistic approach to landscape design.
Environmental Engineer: AWN Consulting Limited are environmental and acoustic advisors with a vision to become a truly international company whilst sustaining their reputation for technical excellence, creative solutions, meeting promises and adding value.
CGI Consultants: 3D Design Bureau – are specialists in architectural visualisation, BIM and VR – delivering quality design planning and marketing solutions. For this project 3D Design Bureau produced both presentation photomontages and architectural CGIs which were submitted as part of the planning application to An Bord Pleanála. They are based in Blackrock, Dublin
Thank you for your message. It has been sent.