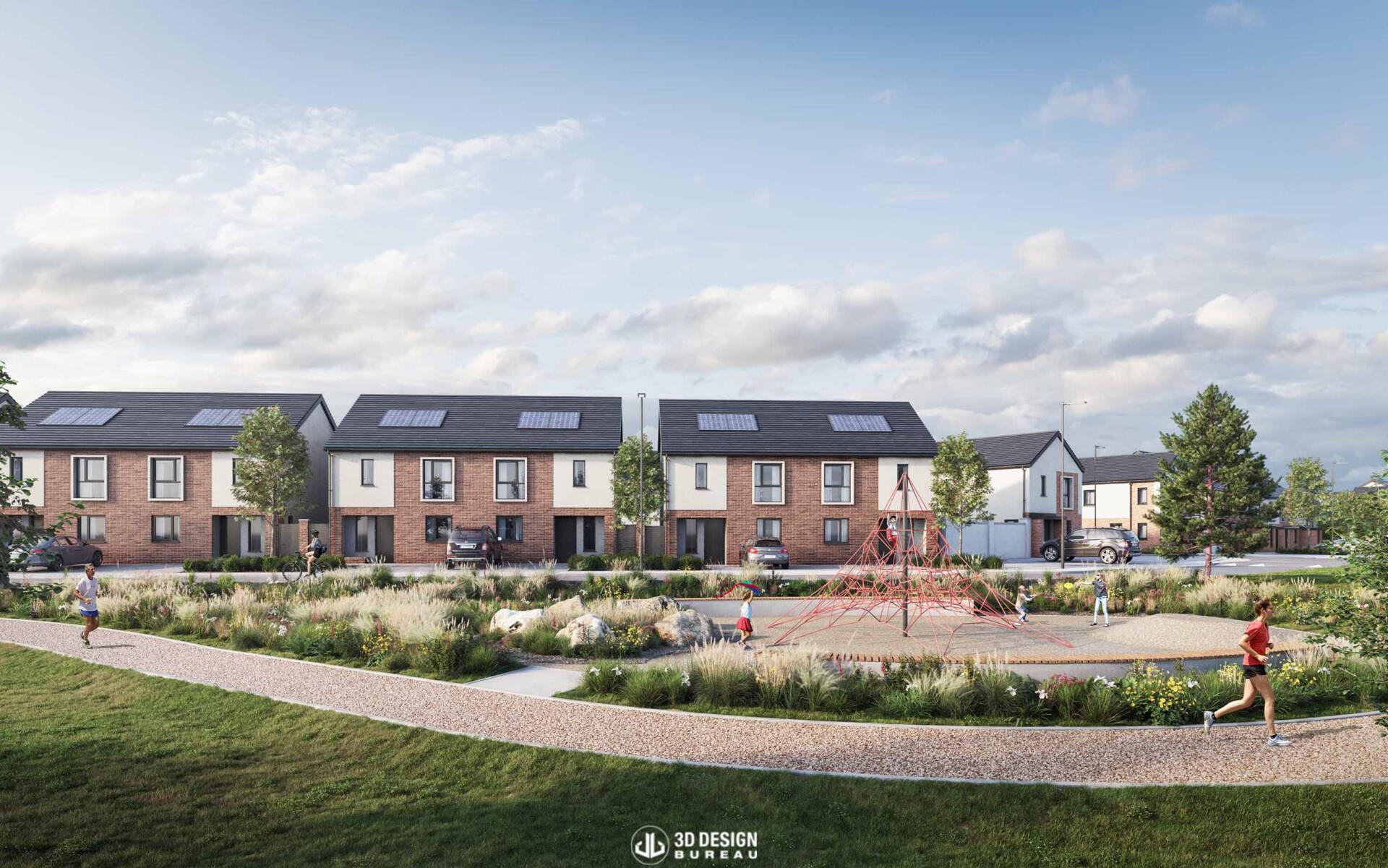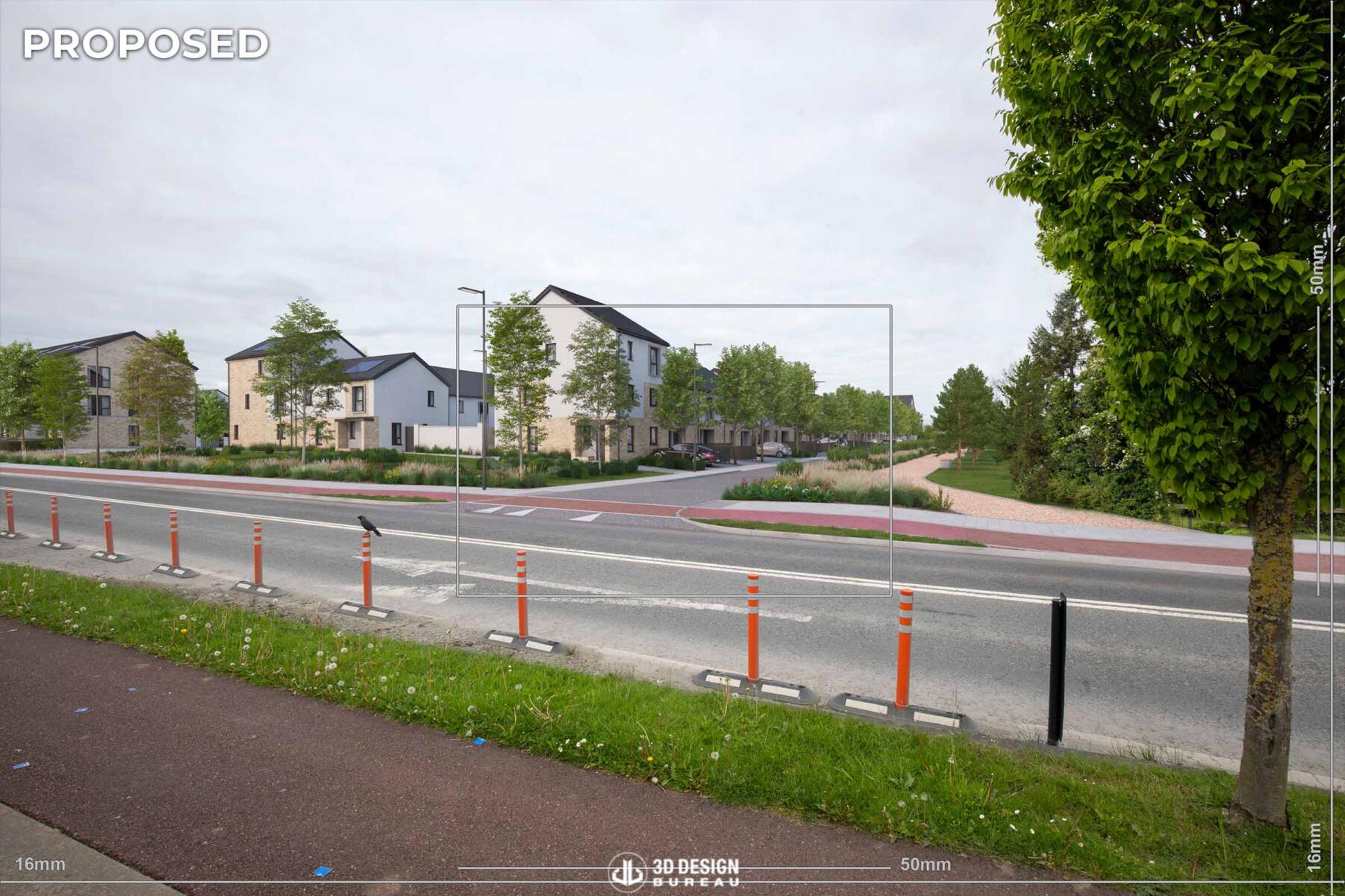Construction has commenced on a substantial new warehouse development in Co. Kildare. Situated on Monread Road, the project secured approval without any objections from third parties in June 2023.

Note: 3D Design Bureau is NOT an agent for the sale or letting of any properties within this development.
Kildare County Council has granted planning permission, with revised conditions, for Glenveagh’s large-scale residential development on Shackleton Road, Celbridge, Co. Kildare. The approved plans feature 148 residential units, following a revision from the original proposal of 168 units. As part of the approved conditions, the local authority removed duplexes and apartment blocks from the initial design.
3D Design Bureau provided a full suite of planning solutions for this project, including architectural CGIs, verified view montages, and a daylight and sunlight assessment following the latest BRE guidelines. The assessment evaluated both the impact on surrounding properties and the scheme’s overall performance.
The impact assessment confirmed that adequate separation distances would prevent any significant effect on the daylight and sunlight received by neighbouring properties, removing the need for further analysis. Similarly, the impact on sunlight levels in adjoining amenity areas was found to be negligible.
The scheme performance assessment revealed that all assessed rooms met the daylight and sunlight criteria outlined in the BRE guidelines, ensuring ideal light access for the proposed units. Additionally, the external amenity areas showed excellent sunlight potential, highlighting the careful consideration given to daylight and sunlight in the design process.

Spanning a total site area of 4.67 hectares, with a net developable area of 4.58 hectares, the development sits near key transport routes, including the M4 motorway to Dublin. The scheme will offer a mix of houses and maisonettes, available in 1- to 4-bedroom configurations.
The approved site will feature numerous large open spaces with hard and soft landscaping. Each unit has access to private amenity spaces such as a garden for the houses. In addition to the residential units, a childcare facility will further benefit future residents and families.
Access to the approved development will be provided via a new entrance from the existing Shackleton Road. The project will also bring improvements to the pedestrian footpath and cycleway along the road, as well as an upgraded pedestrian junction at the intersection of Shackleton Road and Clane Road (R403). Two pedestrian bridges will be built over Toolestown Stream, connecting the development to the Oldtown Woods Estate.
If you require help or advice on any of your projects, please do not hesitate to get in touch. You can do so by booking a free consultation or visiting our contact page. We would welcome the opportunity to collaborate with you.
Project Name: Shackleton Road LRD
Project Type: Large-scale residential development
Site Location: Shackleton Road, Ballymakealy Upper (Townland), Celbridge, Co. Kildare
Stage: Plans Granted
Planning Documents: Link
Planning Authority: Kildare County Council
Reference for Planning: 2460497

Developer: Glenveagh Homes Limited
Architect: Deady Gahan Architects
Planning Consultant: McCutcheon Halley Chartered Planning Consultants
Landscape Consultant: Simon Ronan Landscape Architect
Civil Engineers: DBFL Consulting Engineers
CGI Consultants: 3D Design Bureau
*Every project undertaken by 3D Design Bureau (3DDB) is handled with utmost discretion and confidentiality. We ensure that the details of these projects are only published when they become part of the public domain or after receiving explicit approval from all relevant parties involved.

Lucas Imbimbo
Digital Marketing Specialist
at 3D Design Bureau
lucas@3ddesighbureau.com
Thank you for your message. It has been sent.