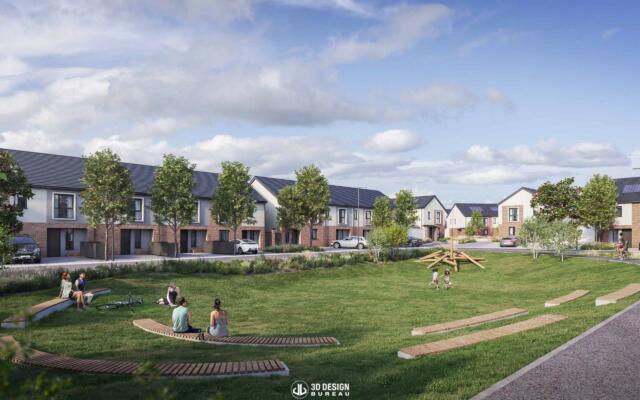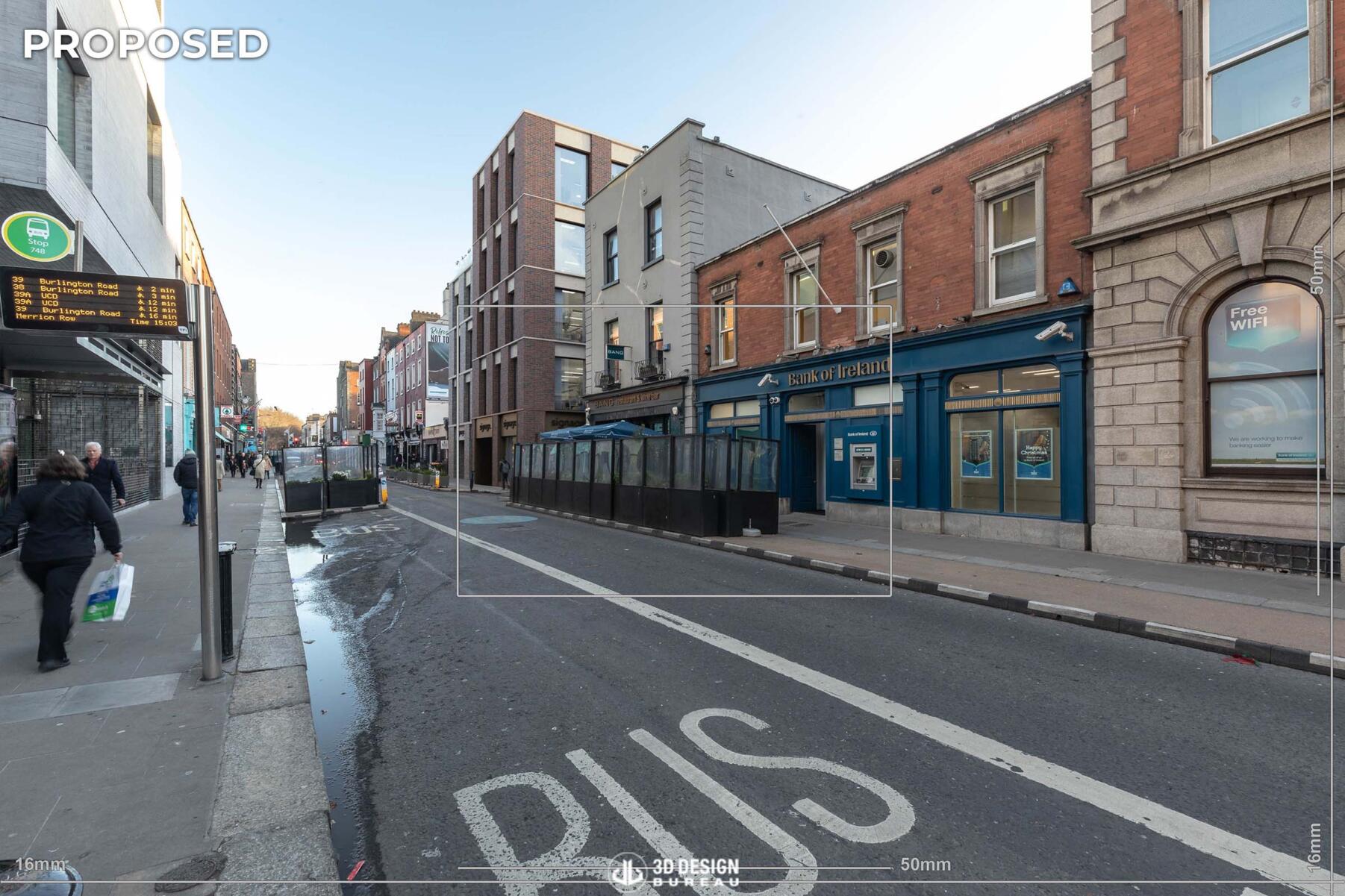Kildare County Council has granted planning permission, with revised conditions, for Glenveagh’s large-scale residential development on Shackleton Road, Celbridge, Co. Kildare.

Note: 3D Design Bureau is NOT an agent for the sale or letting of any properties within this development.
An Bord Pleanála has officially granted planning permission, with conditions, for a new mixed-use development on Merrion Row, Dublin 2, following a first-party appeal of Dublin County Council’s decision to refuse the proposed plans in October 2023.

Let us help you secure planning!
The approved scheme will involve the demolition of an existing building and an adjacent two-storey structure. This will make way for a new part 4 and 5-storey building that will house retail and restaurant spaces, along with an office reception. The outlined plans also detail the restoration and change of use of an existing building on the site.
Currently housing a restaurant, residential units, and a wine bar, the space will be transformed to feature three two-storey residential townhouses, each with direct access from Merrion Court.
The Merrion Row scheme will also feature bicycle storage facilities, electric vehicle charging stations at the ground floor level, and additional storage units.
The scheme, developed by Aviva, was considered by the local authority would not seriously injure the visual, commercial, residential or heritage amenities of the area and would not adversely affect the integrity, character, or setting of the Protected Structures and Conservation Area. The proposed development would integrate into the surrounding streetscape, would provide appropriate uses within the city centre and would be acceptable in terms of traffic and pedestrian safety, and convenience and would be in accordance with the proper planning and sustainable development of the area.
The approved mixed-use development boasts a prime location on Dublin’s south side, offering easy access to iconic city landmarks such as St. Stephen’s Green Park, Grafton Street, and Trinity College. Looking ahead, the Merrion Row project is set to substantially gain from the much-awaited MetroLink rail project, which will include a station at St. Stephen’s Green East.
MetroLink originally proposed in 2005, is poised to significantly enhance the city’s public transportation network, by developing 16 stations connecting Swords to Charlemont terminating less than 300M from this proposed site.
As CGI consultants, 3D Design Bureau collaborated with the design team to create both Presentation Photomontages and technical Verified View Montages (VVM). These visual solutions were an integral part of the planning application submitted to the local authority, as they showcased the potential visual impact of the approved development in its surrounding environment.
Verified View Montages (VVM) are technically accurate images of a proposed development from various locations in the vicinity of a proposed development. They aid local authorities in evaluating the potential visual impact the proposed development may have on its surrounding environment.
Presentation Photomontages are similar in nature but with artistic licences afforded to them in their creation. They showcase a development from a close-up perspective and provide a vivid representation of the development. The ones produced for this project, in particular, showcase the Merrion Row scheme during nighttime hours.

If you require help or advice on any of your projects, please do not hesitate to get in touch. You can do so by booking a free consultation or visiting our contact page. We would welcome the opportunity to collaborate with you.
Project Name: €4m – Office/Retail Development, Dublin 2
Project Type: Mixed-use
Site Location: 13 & 13a Merrion Row and 12a, 12b, 12c, 12d and 5 Merrion Court, Dublin 2 D02 AP80, Co. Dublin
Stage: Plans granted
Planning Documents: Planning Documents
Planning Authority: Dublin City Council – An Bord Pleanála
Reference for Planning: PL29S.318559

Promoter: Aviva Life & Pensions
Architect: ALTU Architects
Planning Consultant: John Spain Associates
Consulting Engineer: Lohan and Donnelly
Landscape Consultant: Cunnane Stratton Reynolds
Mech & Elec Engineer: SEHA Technical Services Limited
Environmental Engineer: DKP International
Conservation Architect: Molloy & Associates
Transport Consultant: NRB Consulting Engineers
CGI Consultants: 3D Design Bureau

Lucas Imbimbo
Digital Marketing Specialist
at 3D Design Bureau
lucas@3ddesighbureau.com
Thank you for your message. It has been sent.