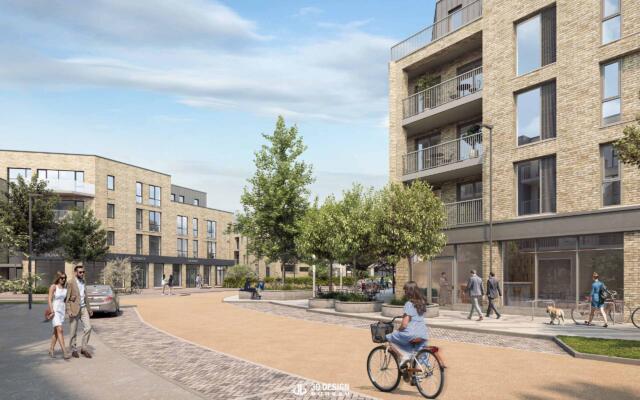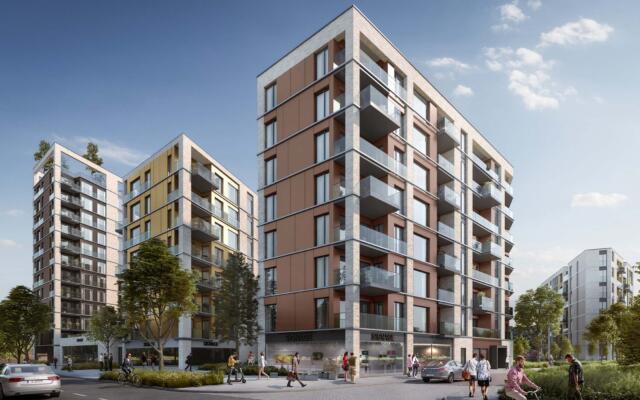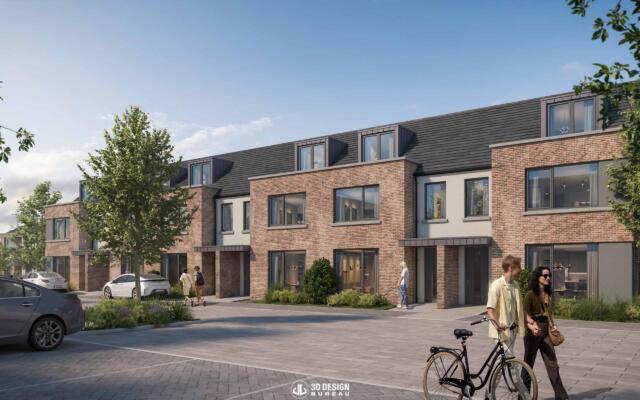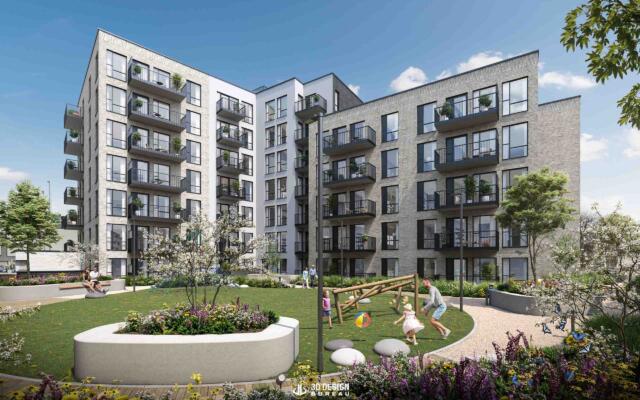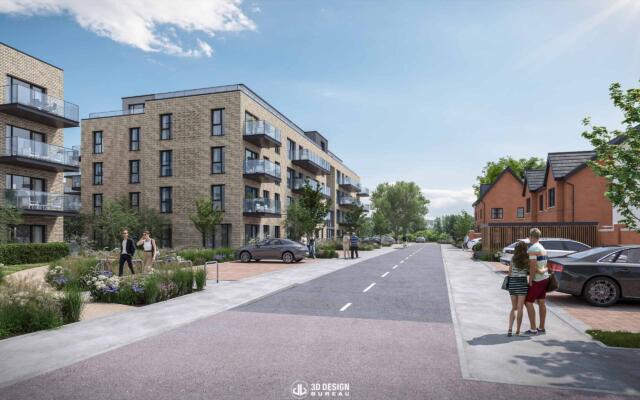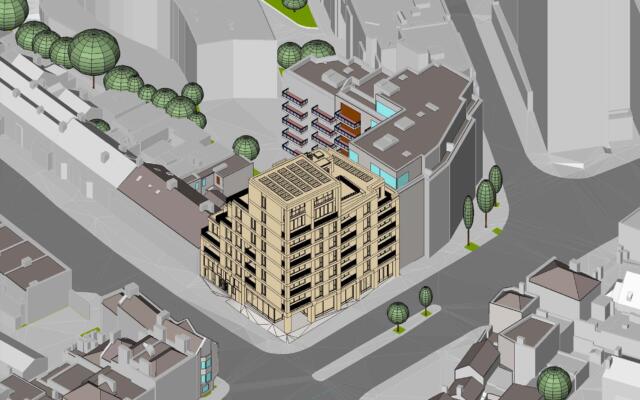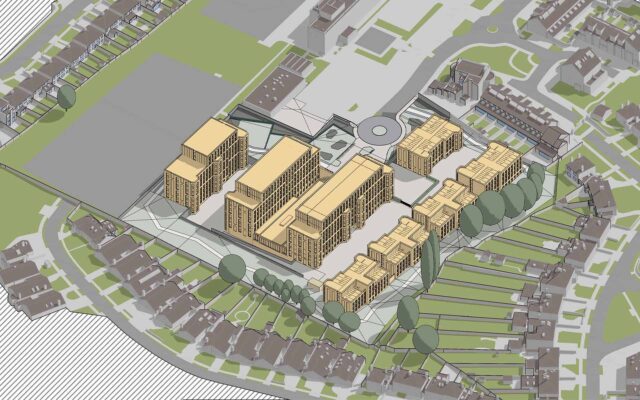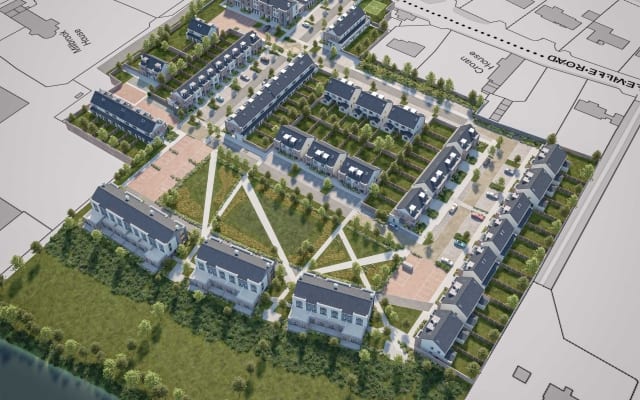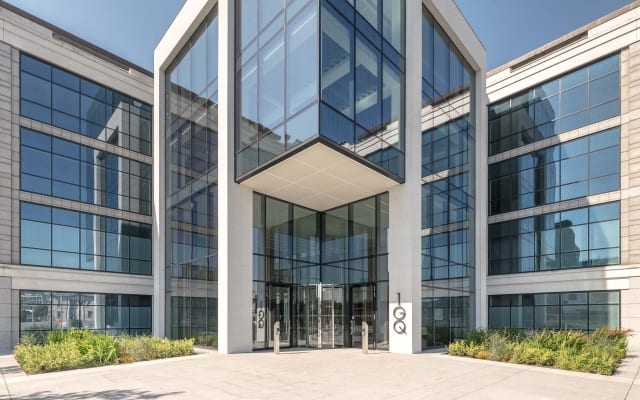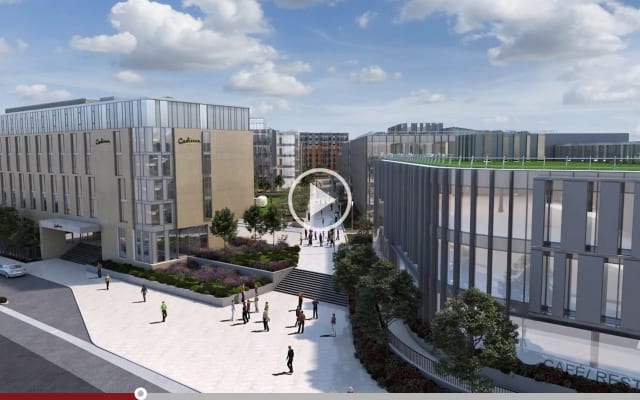Construction has commenced on a new large-scale residential development comprising of a whopping 1,020 units in Corballis, Donabate, with an estimated investment of €220 million. The LRD application received approval from Fingal County Council in April 2024, replacing a previously approved Strategic Housing Development (SHD) granted by An Bord Pleanála in November 2022, which is currently under judicial review. Corballis East is expected to provide a diverse range of housing options to meet growing demand in the area.
