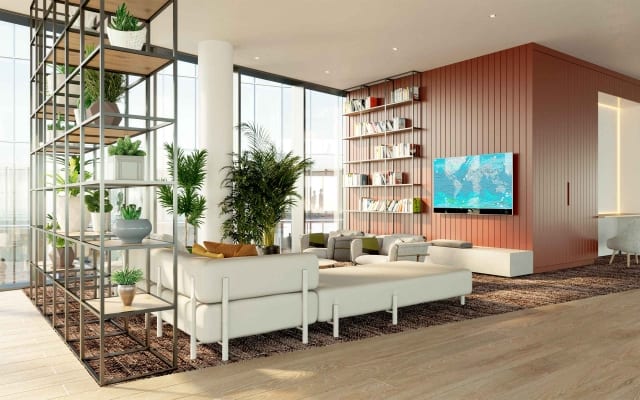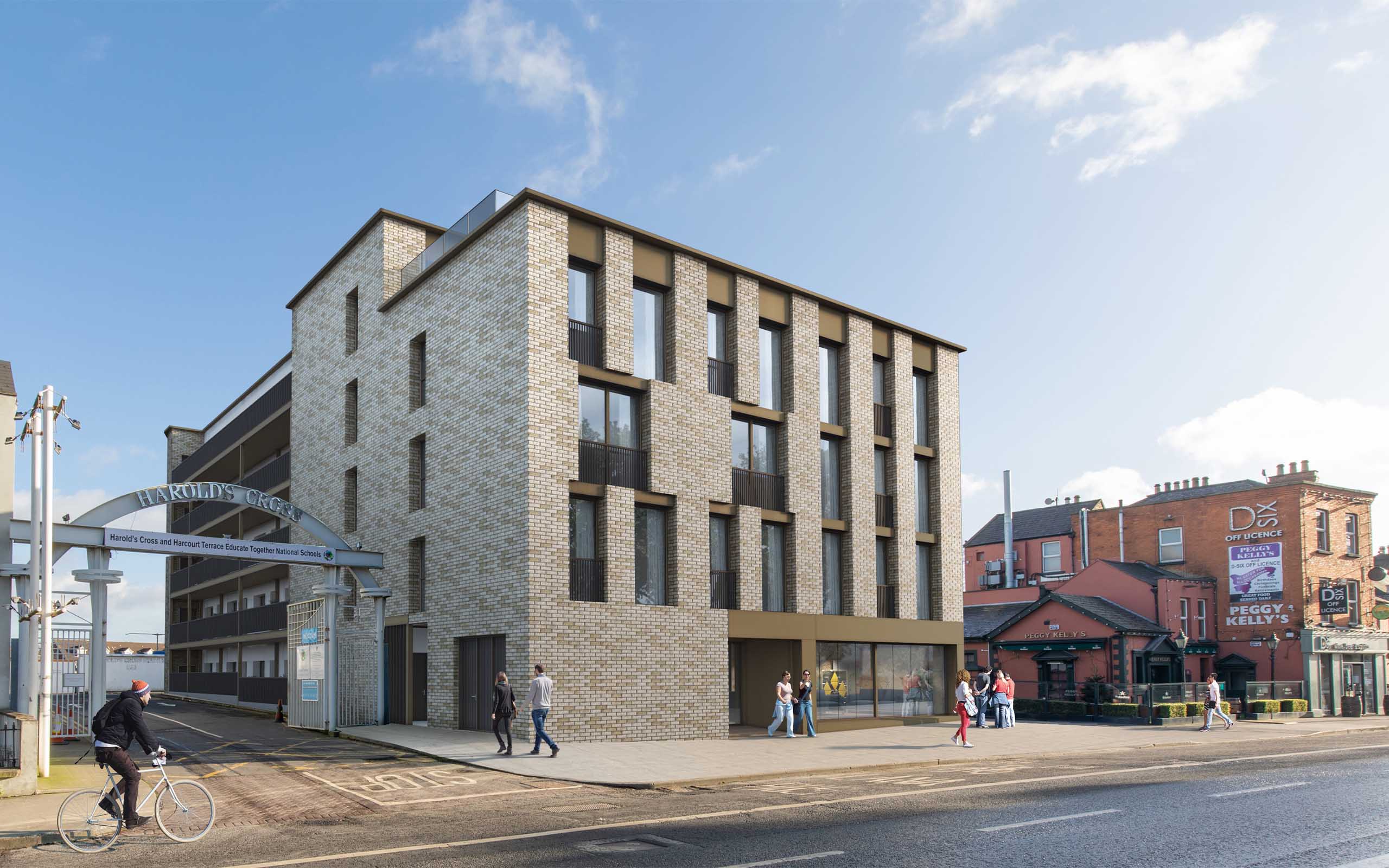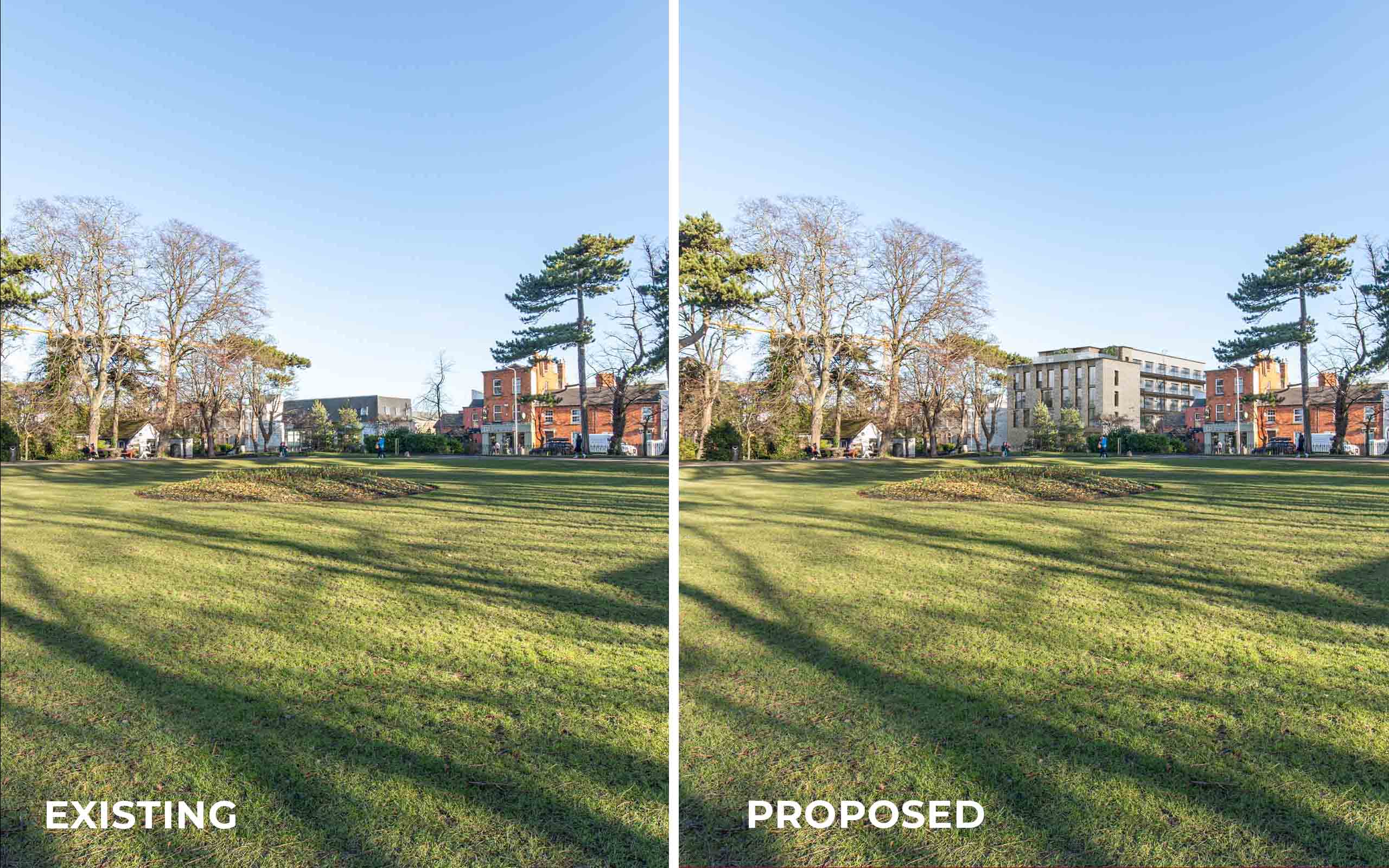The brief was to create an office which has an emphasis on sustainability whilst also a modern, design-focused, flexible and collaborative workspace suitable for a large office.

Planning permission is being sought for a 5-storey, Built-To-Rent (BTR) apartment development in Harold’s Cross, Dublin 6W.
Irish developers, Red Rock Developments recently lodged a planning application with Dublin City Council for the construction of a 38-unit apartment scheme located at the former Michael Grant Motors on the Harold’s Cross Road.
If approved, the project will involve the demolition of the existing 2-storey garage and showroom on site. The plans outline a single 4-storey apartment block with a fifth-floor setback.
The apartments comprise 29 one-bed units, 3 two-bed units, and 6 studios. Each of the apartments will have access to private and communal open space in the form of balconies, a roof terrace, and a courtyard at the ground floor level. The proposed scheme also includes residential amenities such as a concierge, business lounge, games room, and a tv room.
The plans outline provisions for an ESB substation and 62 bicycle spaces.
CGI consultants, 3D Design Bureau, liaised with the development team to provide both 3D planning and 3D marketing solutions. 3D Design Bureau produced a total of 10 verified view montages, 1 architectural CGI, and 1 presentation photomontage which were submitted as part of the planning application to Dublin City Council. The 3D visualisations are now being used for marketing purposes with national media covering the project.

Project Name: Harold’s Cross BTR Apartments
Site Location: Harold’s Cross Road, Dublin 6W
Planning Stage: Plans Submitted
Planning Documents: Dublin City Council
Floor Area: 8672m2
Units: 38
Storeys: 5
Bicycle parking: 62

Developers: Red Rock BPKH Limited are based in Dun Laoghaire, Dublin.
Project Managers: Leading Edge Project Directors have a proven track record of successfully delivering large scale development and construction projects across all industry sectors.
Architects: HA Design Studio is an international firm of architects based in Dublin who develop innovative concepts and attractive designs for both residential and commercial developments.
Planning Consultant: Hughes Planning & Development Consultants offer high quality professional advice and practical solutions to all stakeholders in the development industry throughout Ireland.
CGI Consultants: 3D Design Bureau – are specialists in architectural visualisation, BIM and VR – delivering quality design planning and marketing solutions. For this project, 3D Design Bureau produced a total of 10 verified view montages, 1 architectural CGI, and 1 presentation photomontage which were submitted as part of the planning application to Dublin City Council. They are based in Blackrock, Dublin.
Thank you for your message. It has been sent.