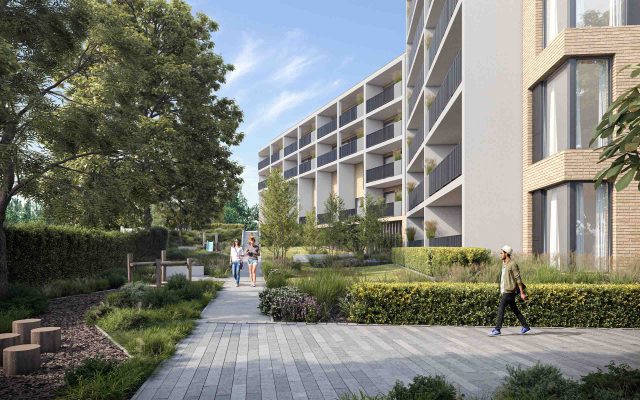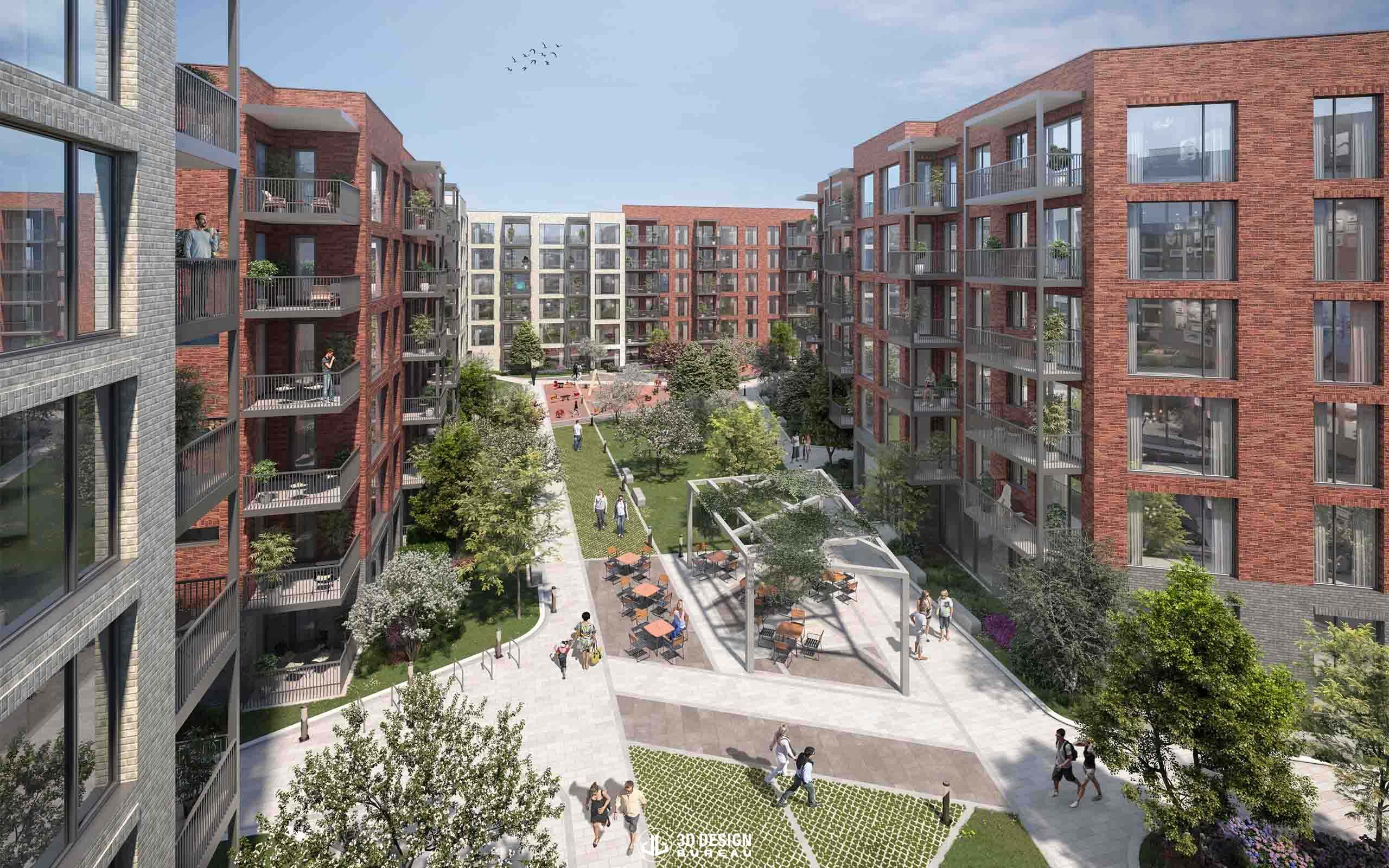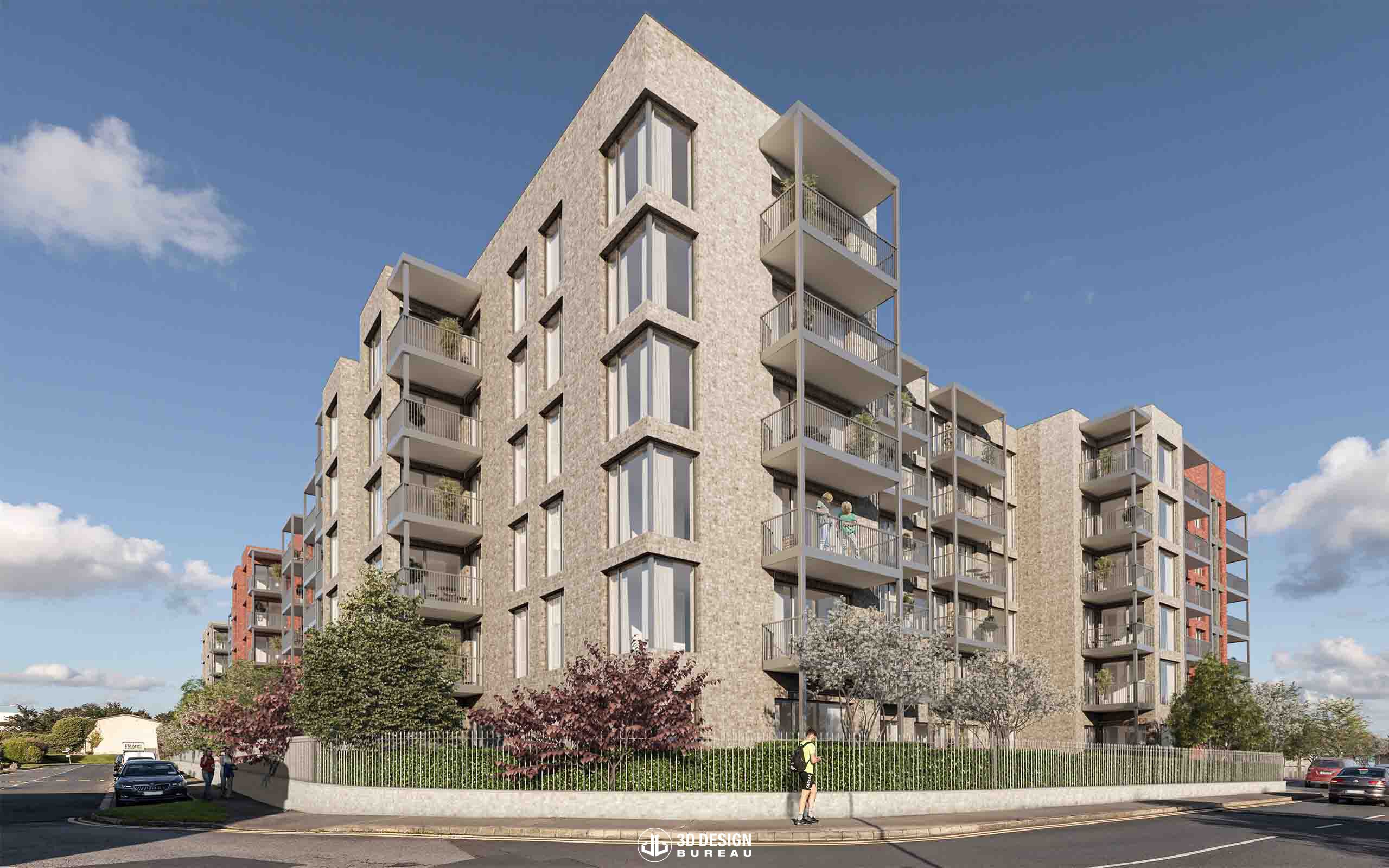Plans have been approved for 52 apartments at Glenavon House in Glasnevin, Dublin 9. The development, designed by DTA Architects, involves the demolition of the current Glenavon House.

The mixed-use scheme has been designed by John Fleming Architects, and will contain both apartments and commercial units on Jamestown Road. There will be 314 build-to-rent apartments, reduced from the original 321 planned for the site. These will be a mix of one and two-bedroom apartments, each with their own balcony or terrace.
Several high-end amenities are included in the plans and will be distributed across the five blocks. These will include a café, creche, gym, public gymnasium, and a cinema room. Furthermore, residents will enjoy access to an external roof terrace on Block D as well as a communal landscaped courtyard that includes a children’s play area. An additional 168 sqm of communal open space will also be available at the Southern elevation of Block A.
As for commercial space, the developers have reserved four of the five floors in Block E for office use with a total floor area of 4,497 sqm, with an additional 125 sqm planned for retail use.
Car parking will be provided at surface and basement levels, and bicycle parking spaces will be distributed throughout the scheme.
Located in a quiet and mature neighbourhood, this development sits within walking distance of Finglas village. Residents are just a stone’s throw away from Poppintree Park and a forty-minute bus ride from Dublin’s City Centre. The peaceful neighbourhood combined with easy access to the city’s centre makes this a perfect living and working location.
CGI consultants, 3D Design Bureau, liaised with the development team to provide 3D planning solutions. 3D Design Bureau produced verified view montages, architectural CGIs and a BRE Daylight and Sunlight Assessment which included impact assessment and scheme performance.
If you require help or advice on any of your projects, please do not hesitate to get in touch. You can do so by using the form below or through our contact page. We would welcome the opportunity to collaborate with you.

Project Name: Jamestown Road SHD
Project Type: Residential Apartments
Site Location: Former Factory Site, Finglas Business Centre, Jamestown Road, Dublin 11, Co. Dublin.
Stage: Plans Granted
Planning Documents: Planning Documents – Development Website – An Board Pleanala
Planning Authority: Dublin City Council
Planning Reference: ABRPEF312568

Developer: Jamestown Village Limited is based in Dublin 2.
Architect: John Fleming Architects have developed a diverse body of creative work. This work includes private one-off residential, multi-unit residential, commercial, hospitality/leisure and retail projects, as well as student residences and large-scale master planning exercises.
Planning Consultant: John Spain Associates provide a wide range of planning consultancy and development services to their clients.
Structural and Civil Engineers: Lohan and Donnelly is a Dublin-based specialist engineering consultancy providing a professional service in the field of Civil/Structural Engineering Design and Temporary Works Design in both Ireland and the United Kingdom.
Mechanical and Electrical Engineer: EDP Consulting Engineers offer a personal, dependable, reliable, and competitive design service from senior and experienced engineers with a wide range of engineering skills.
Landscape Consultant: Park Hood Chartered Landscape Architects are Award-winning Chartered Landscape Architects based in London, Dublin & Belfast.
Environmental Engineer: AWN Consulting Limited are environmental and acoustic advisors with a vision to become a truly international company whilst sustaining their reputation for technical excellence, creative solutions, meeting promises and adding value.
Environmental Engineer: Enviroguide Consulting is a multi- disciplinary consultancy specialising in the areas of Environment, Waste Management, Planning, Engineering and GPS Land Surveying.
Transport Consultants: Transport Insights is an Irish based company who provide innovative, effective, and deliverable transport related advice and cost effective, sustainable solutions.
Development Information Source: Construction Information Services provide comprehensive, reliable, timely, and verified real-time business intelligence to the construction sector.
CGI Consultants: 3D Design Bureau – are specialists in architectural visualisation, BIM and VR – delivering quality design planning and marketing solutions. They are based in Blackrock, Dublin.
Thank you for your message. It has been sent.