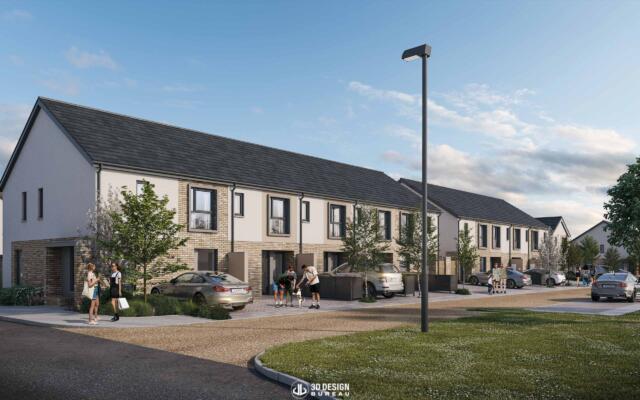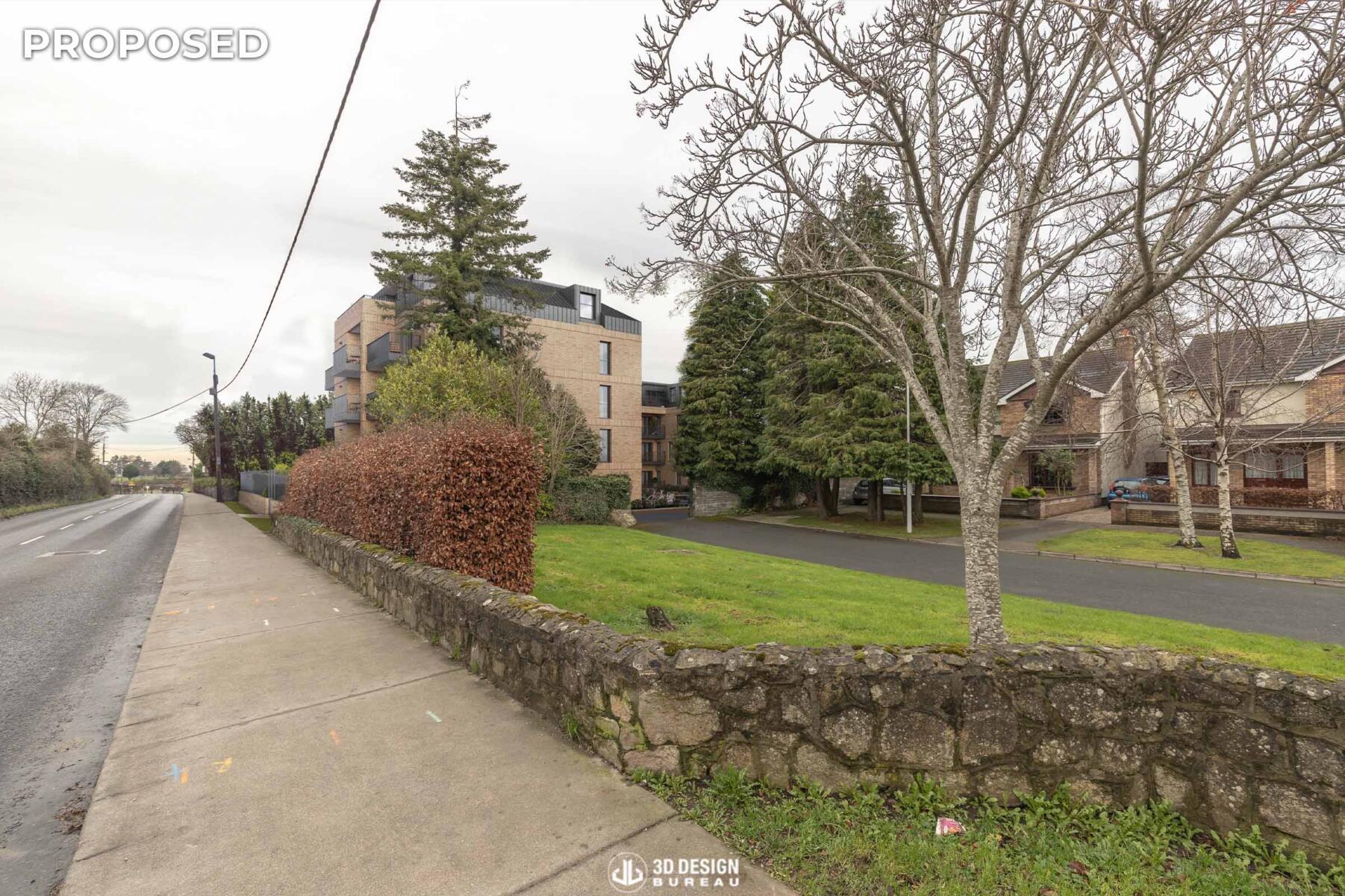Construction is underway on a major large-scale residential development on the Hollystown-Kilmartin lands in Dublin 15. Developed by Glenveagh Homes, this scheme secured planning approval from Fingal County Council at the end of 2023.

Note: 3D Design Bureau is NOT an agent for the sale or letting of any properties within this development.
Planning permission has been granted for a new residential development at the site of ‘The Pastures’ in Dublin 18. The approved project comprises 27 apartments, including one-bedroom units, two-bedroom units, and three-bedroom units, distributed across two apartment blocks ranging from three to five storeys.

Let us help you secure planning!
3DDB collaborated closely with the architects and design team to produce a range of solutions for the planning application. These included a computer-generated image, a verified view montage, and a comprehensive daylight and sunlight assessment report. This report featured both an impact assessment on the surrounding properties and a scheme performance evaluation, ensuring that all rooms met the recommended levels of natural daylight and that the development adhered to BRE guidelines.
The project, with a total gross floor area of 3,112 sq m, includes public and communal open spaces, such as a central plaza, and provisions for car and bicycle parking.
Construction will involve the demolition of an existing single-storey dwelling and ancillary garage. Various associated site works above and below ground will also take place to prepare the site for the new development.
Located in Sandyford Industrial Estate, one of Dublin’s key industrial areas, The Pastures benefits from excellent public transport connections and proximity to a variety of amenities, including restaurants, shops, and leisure facilities.
The development will provide much-needed new homes to the region. According to the Design Statement submitted with the planning application, the approved project “will make a worthwhile and attractive contribution to Sandyford Road and will have a positive and contextual place in this developing neighbourhood of Sandyford”.
If you require help or advice on any of your projects, please do not hesitate to get in touch. You can do so by booking a free consultation or visiting our contact page. We would welcome the opportunity to collaborate with you.
Project Name: The Pastures
Project Type: Residential Development
Site Location: 0.316 Ha (3.162 sq.m) site at, The Pastures, Sandyford Road, Dublin 18 D18K0V5, Co. Dublin
Stage: Plans Granted
Planning Documents: Link
Planning Authority: Dun-Laoghaire Rathdown County Council
Reference for Planning: D21A/0595

Developer: Ultra Dawn Limited
Architect: HKR Architects
Planning Consultant: Thornton O’Connor Town Planning
Consulting Engineer: GDCL Consulting Engineers
Landscape Consultant: Cunnane Stratton Reynolds
CGI Consultants: 3D Design Bureau
*Every project undertaken by 3D Design Bureau (3DDB) is handled with utmost discretion and confidentiality. We ensure that the details of these projects are only published when they become part of the public domain or after receiving explicit approval from all relevant parties involved.
Thank you for your message. It has been sent.