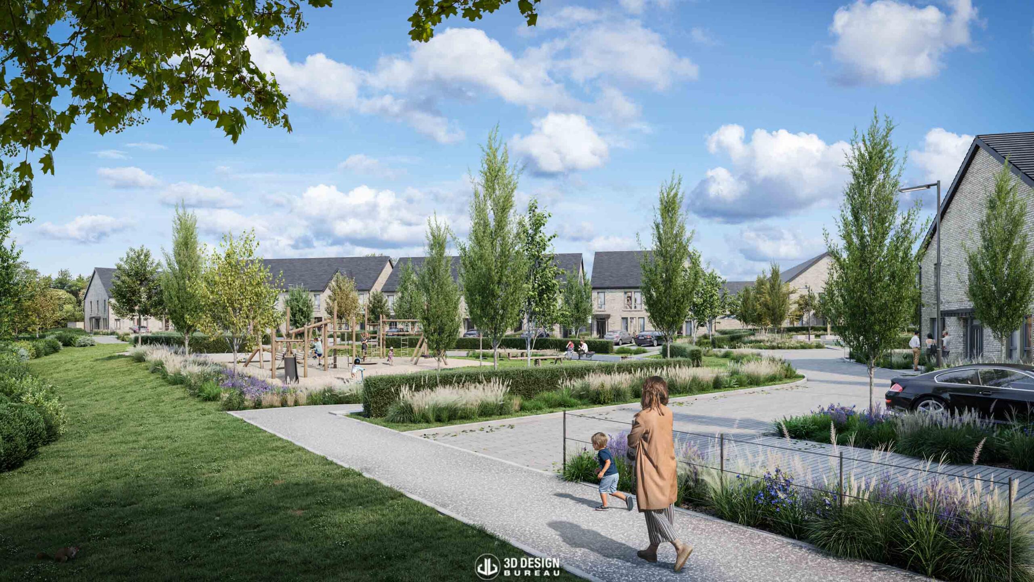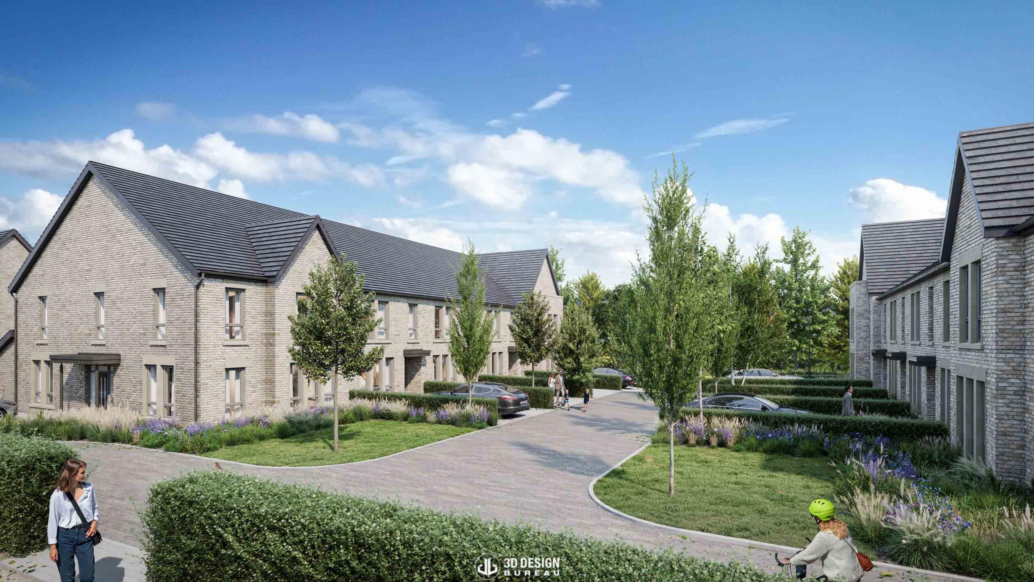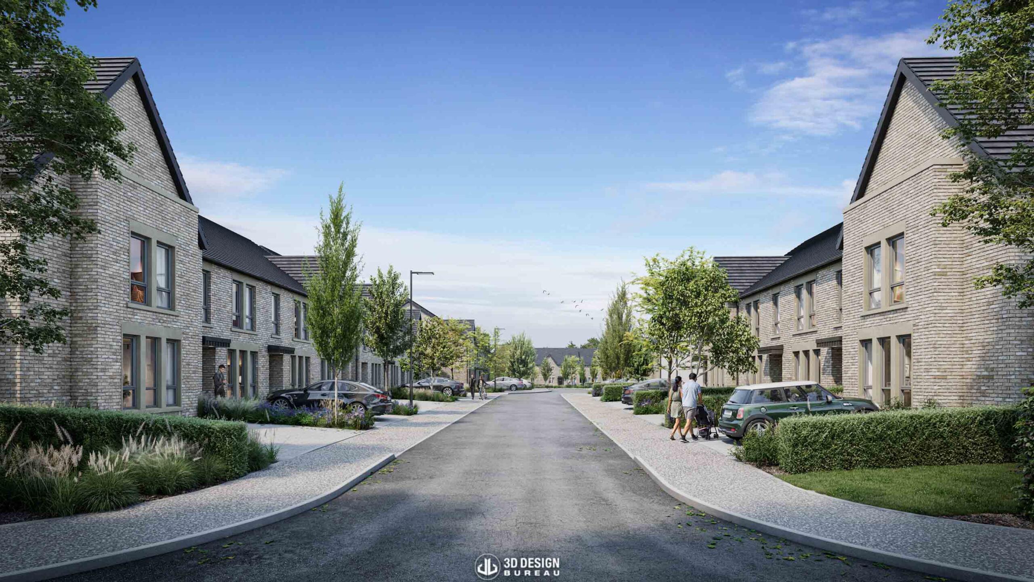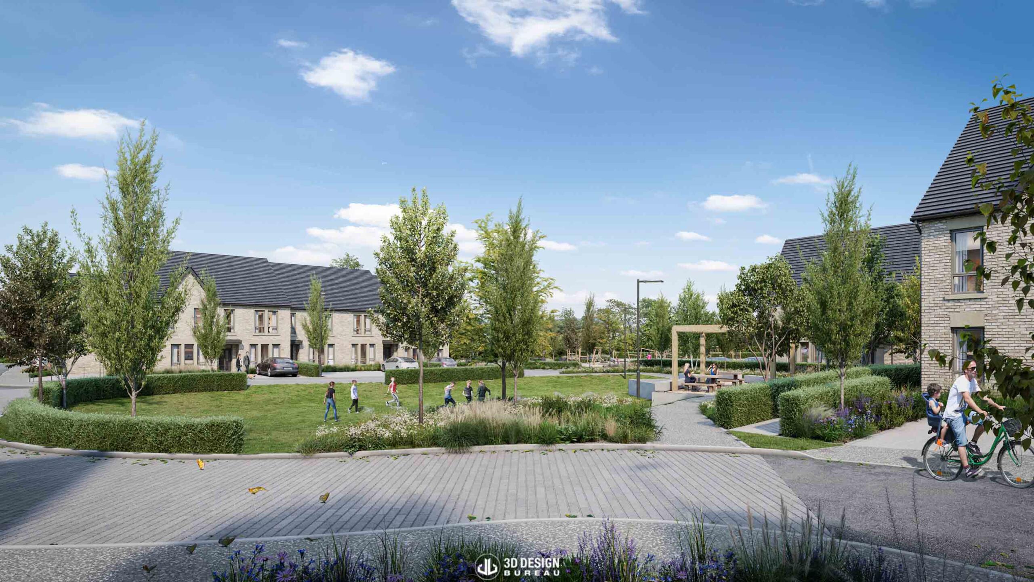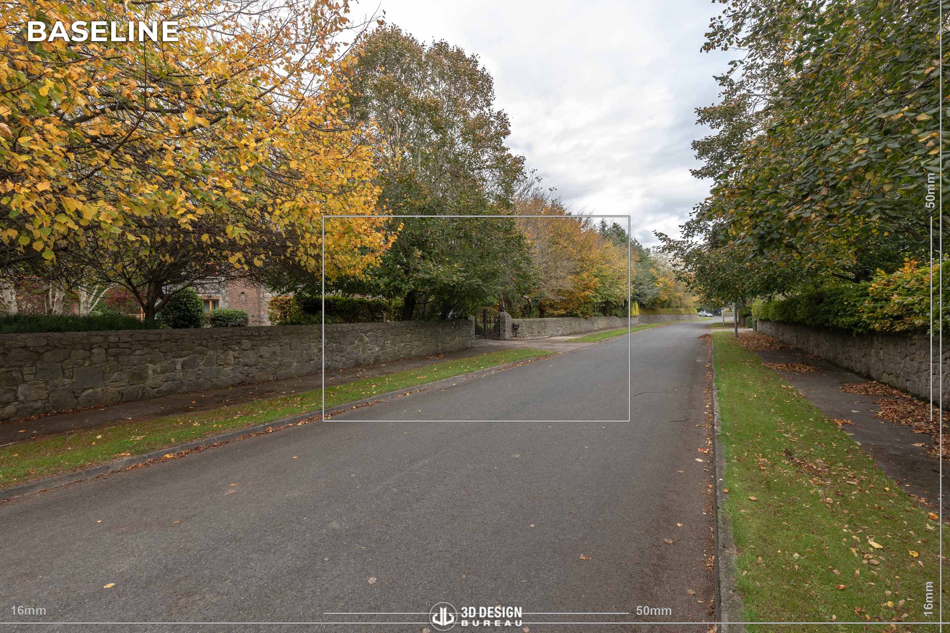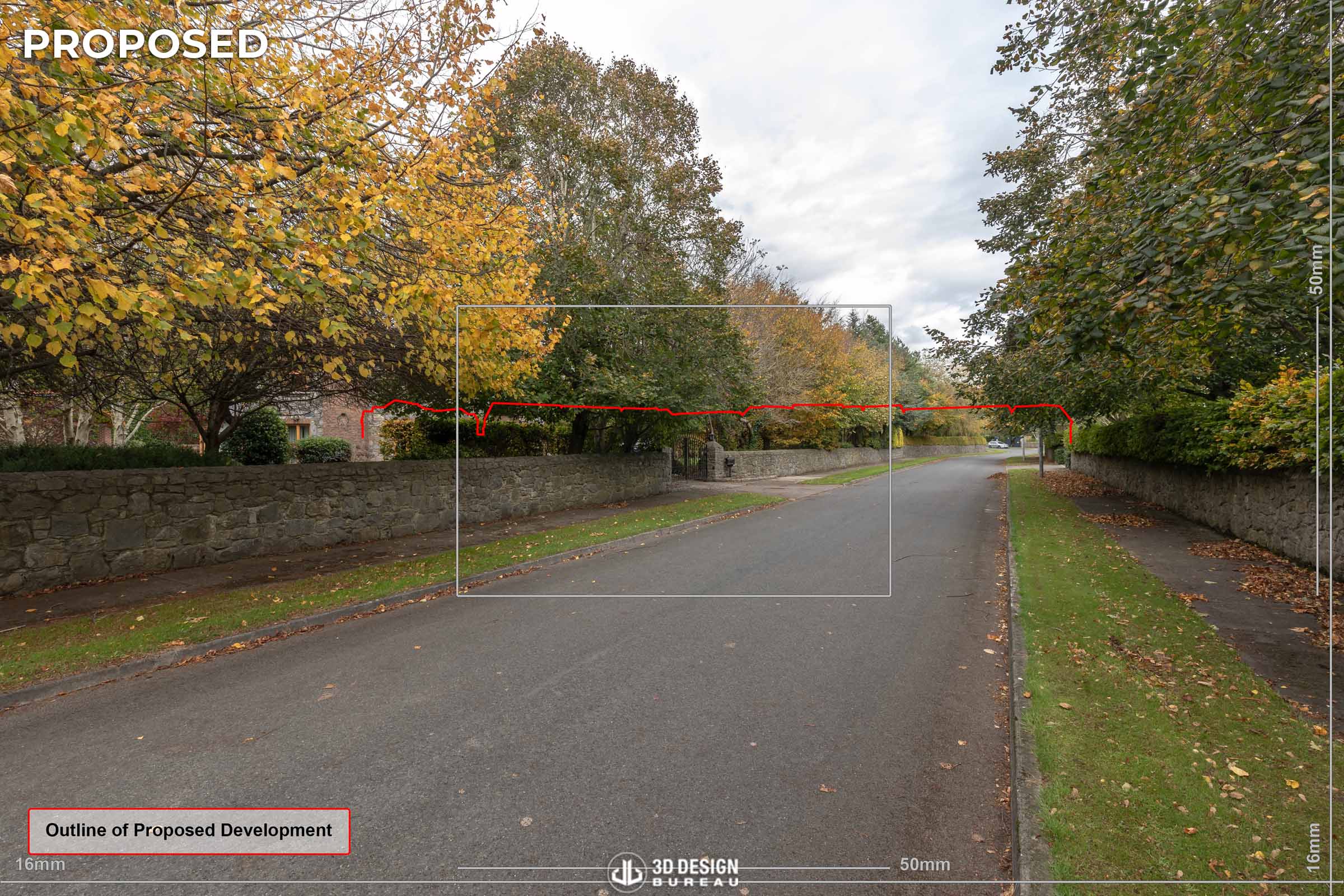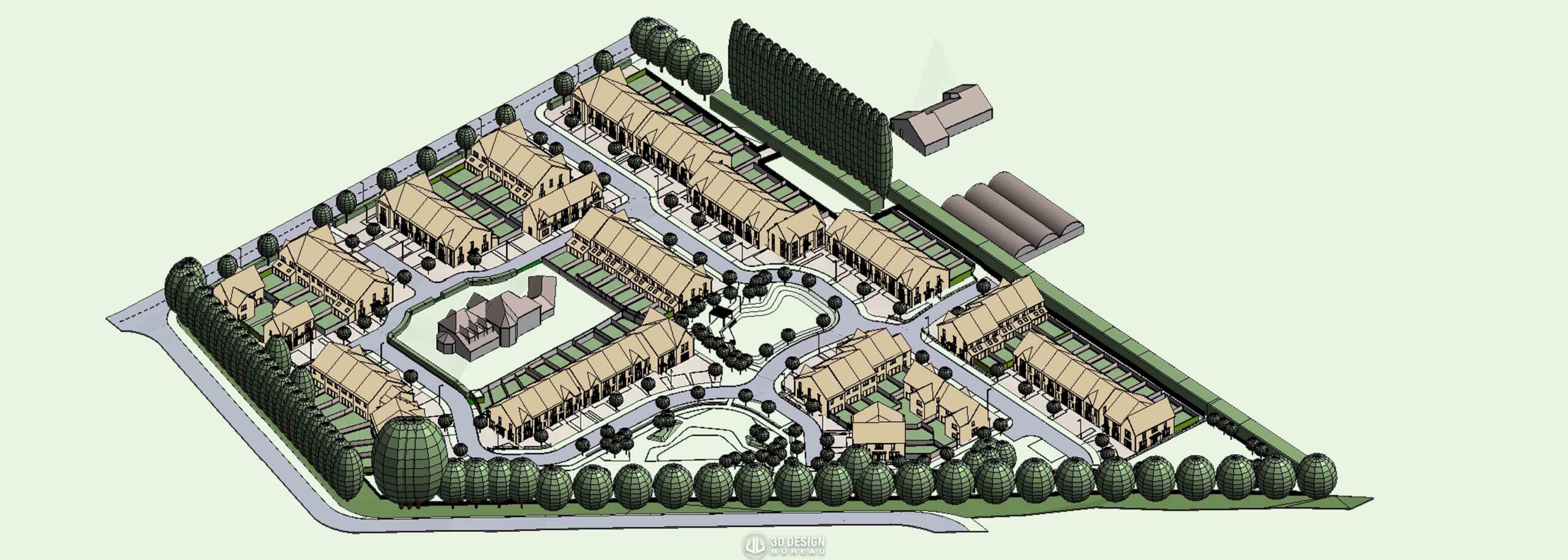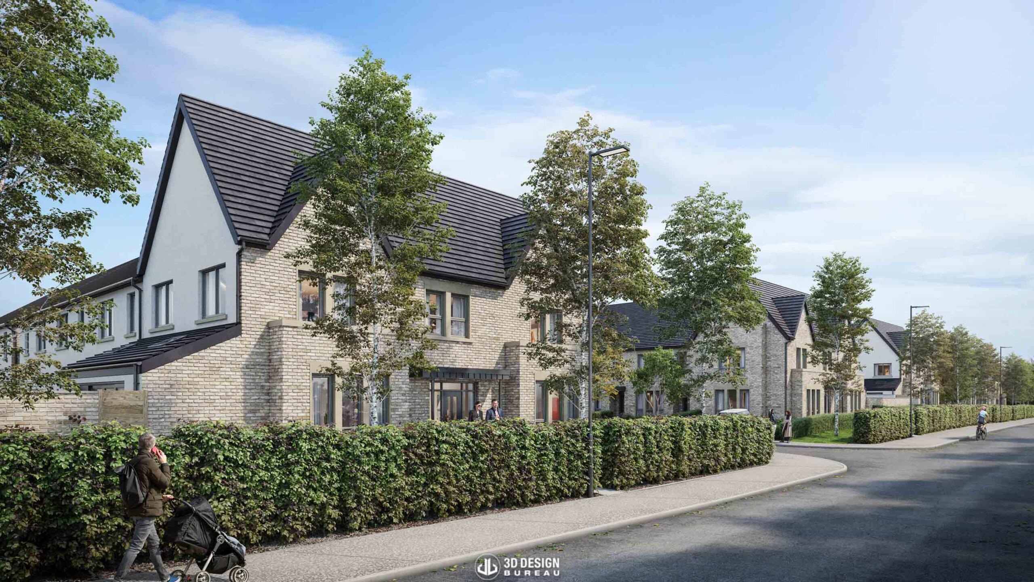
Back Road, Malahide
Designed by MCORM Architects, this proposed residential scheme will deliver 83 two-storey homes, available in both 3-bedroom and 4-bedroom configurations, on a site located in the townland of Kinsealy, Malahide. The development benefits from a well-connected suburban setting and includes a childcare facility with an outdoor play area, along with large public open-space amenities.
3D Design Bureau was appointed to provide a suite of 3D planning solutions in support of the planning application to Fingal County Council. Our scope of work included the production of five architectural CGIs, six verified view montages, and a comprehensive daylight and sunlight assessment, all intended to assist the local authority in making an informed decision about the project.
The process began with our team creating a detailed analytical 3D model of the site using Autodesk Revit. This model served as the foundation for both our visualisation and daylight and sunlight teams, enabling a coordinated approach across all deliverables.
The architectural CGIs captured the different house types available within the scheme while also highlighting the open green spaces and communal areas that will greatly benefit future residents.
The scale of the scheme meant the buildings were not visible in long-range views. However, the verified view montages played a crucial role in illustrating the development’s outline and how it integrates with the existing surrounding environment, supporting the planning authority’s assessment of its potential impact.
Ultimately, our full daylight and sunlight assessment, including a shadow study and Sun on Ground (SOG) analysis, showed very favourable results, with the proposed layout demonstrating a considered approach to natural light provision. Future residents can expect excellent levels of sunlight throughout the scheme, with SOG results in amenity areas reaching approximately 93% compliance.
Illustrative image of Proposed Residential Development in Proposed Model State.
