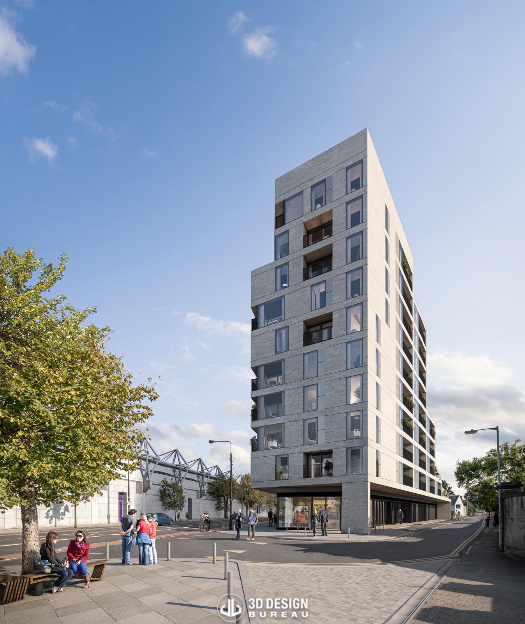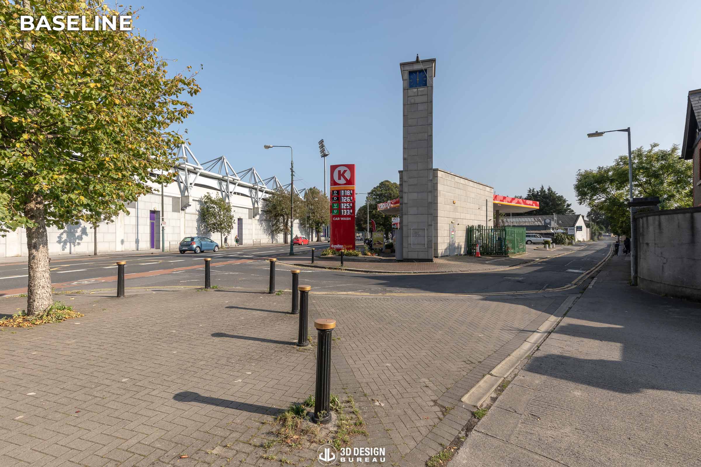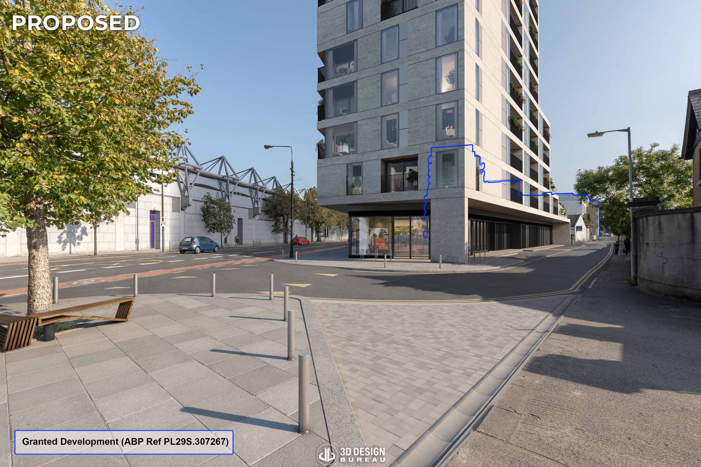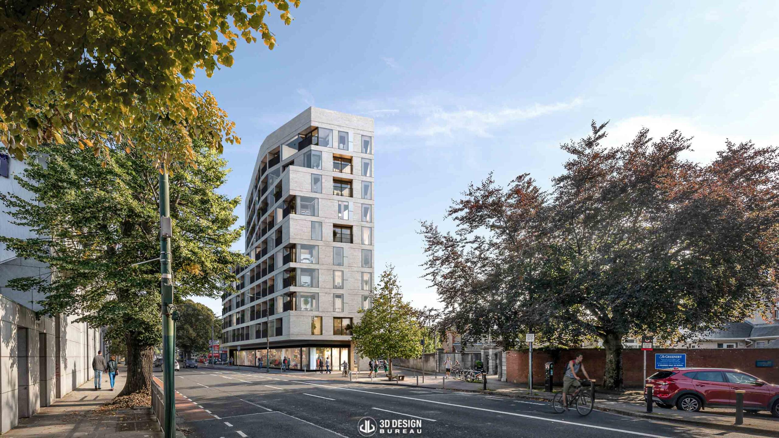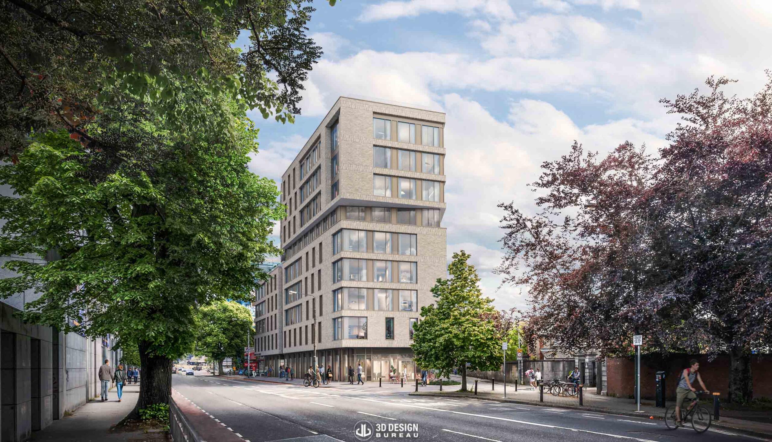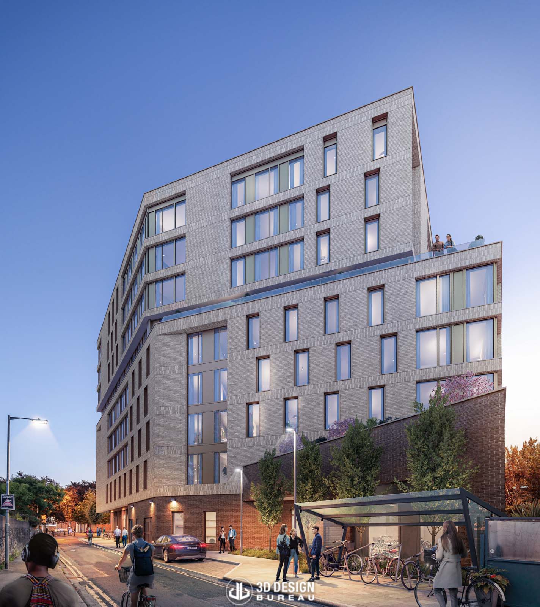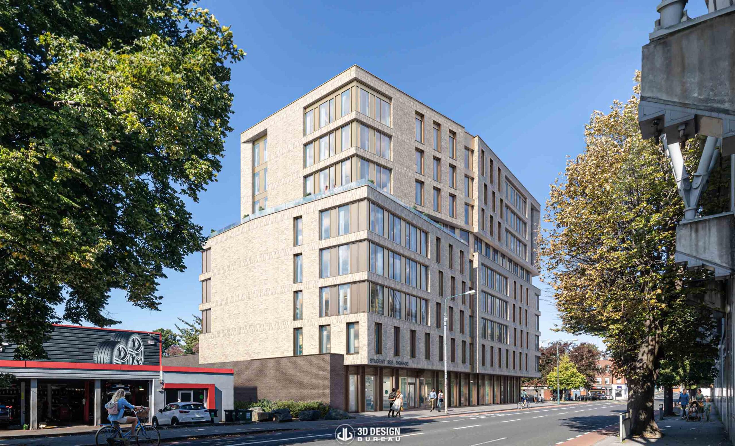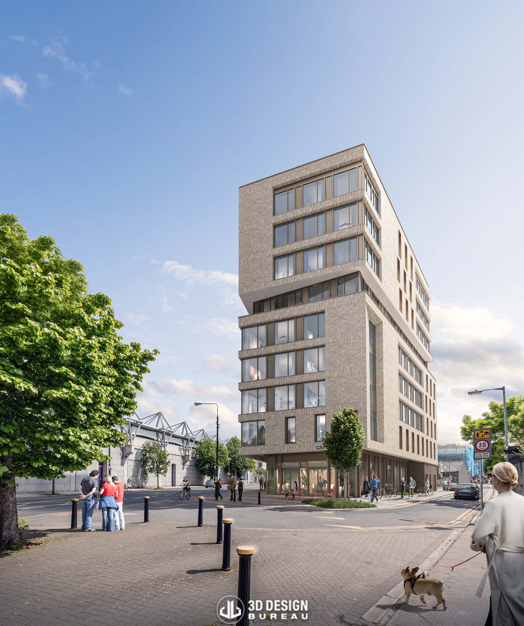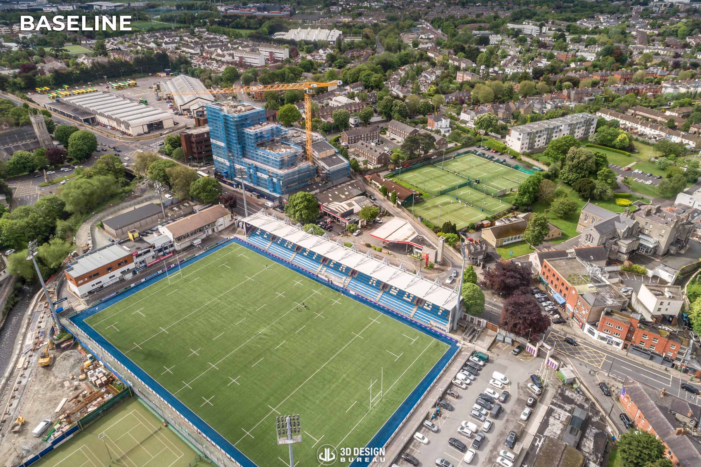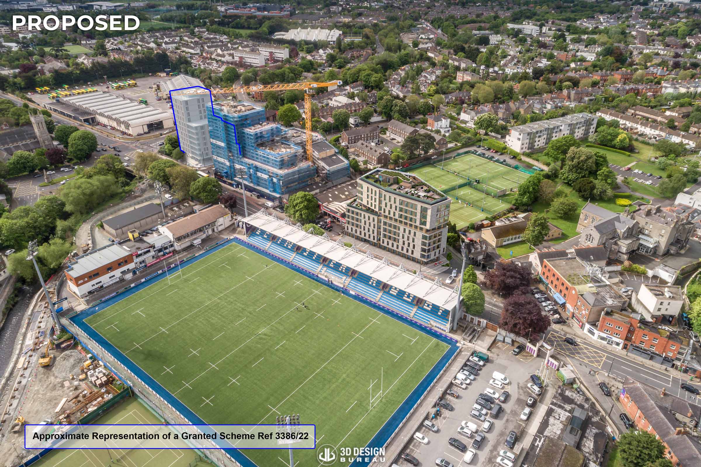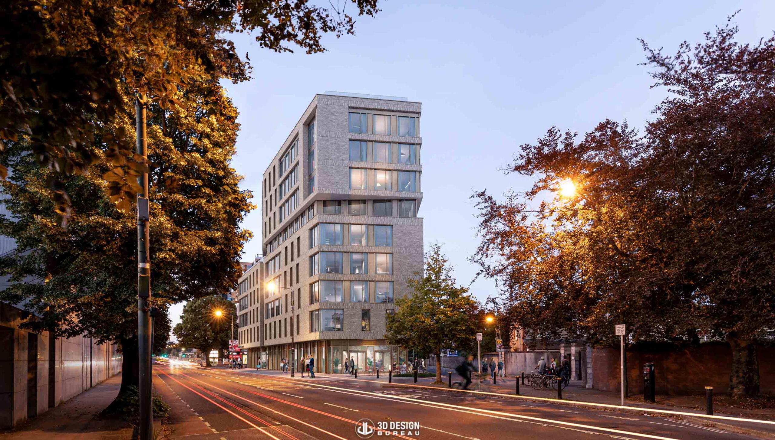
Donnybrook
Located at the junction of Donnybrook Road and Brookvale Road, this approved scheme will feature 67 build-to-rent apartments within a ten-storey over-basement building. The development includes a range of communal amenities, two ground-floor commercial units, and will involve the demolition of an existing petrol station to make way for the new residential use.
The project progressed through multiple phases, all of which we worked on. Early in the project, we were appointed to produce a full suite of 3D planning solutions, including presentation photomontages, verified view montages, and a daylight and sunlight assessment to support the original planning application.
A key consideration throughout was the impact on existing and underway neighbouring properties, which needed to be incorporated into both the visuals and the daylight and sunlight analysis. This ensured the planning authority could make a well-informed decision about the proposal’s impact.
Following the initial submission, the project returned to us during the planning appeal stage. Our team updated all previously produced materials, adapting visuals to reflect a reduction in building height, and prepared an appeal response that addressed our original daylight and sunlight assessment and shadow study.
Time was an important factor in this project. With a strict submission deadline, there was close coordination across all teams, particularly our modelling team, who carefully tracked all changes to ensure accuracy across all deliverables.
Our visuals and daylight and sunlight assessment report were instrumental in assisting the client’s response to the appeal, which was ultimately successful, resulting in planning permission being granted.
An interesting aspect of this project was that, even after planning had been granted, we were brought back to it, this time to work in a new application to transform the scheme into a student accommodation development, led by John Fleming Architects. Our team updated the existing 3D model, and all imagery based on the new architectural drawings.
We also re-tested the development for daylight and sunlight, accounting both impact on surrounding properties and scheme performance. In addition to all imagery produced, we created an aerial photomontage showing the project in its baseline, proposed, and cumulative states, offering a clear overview of the development within its wider context.
