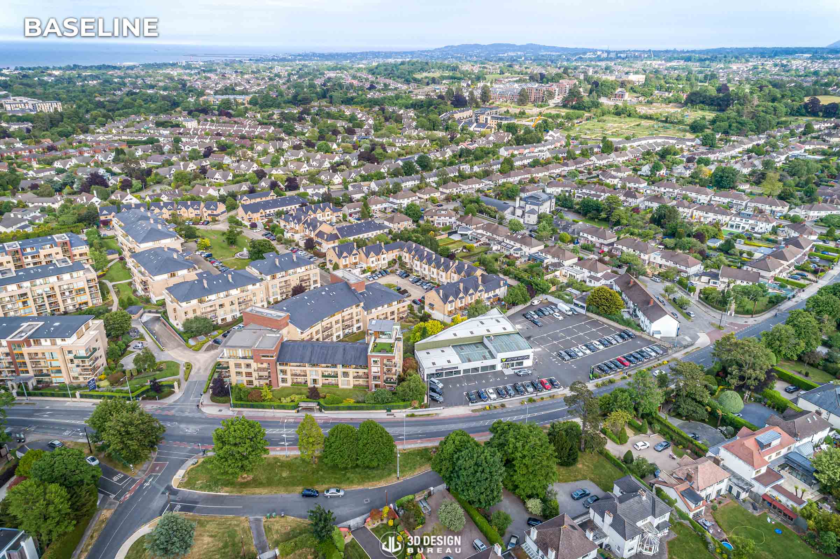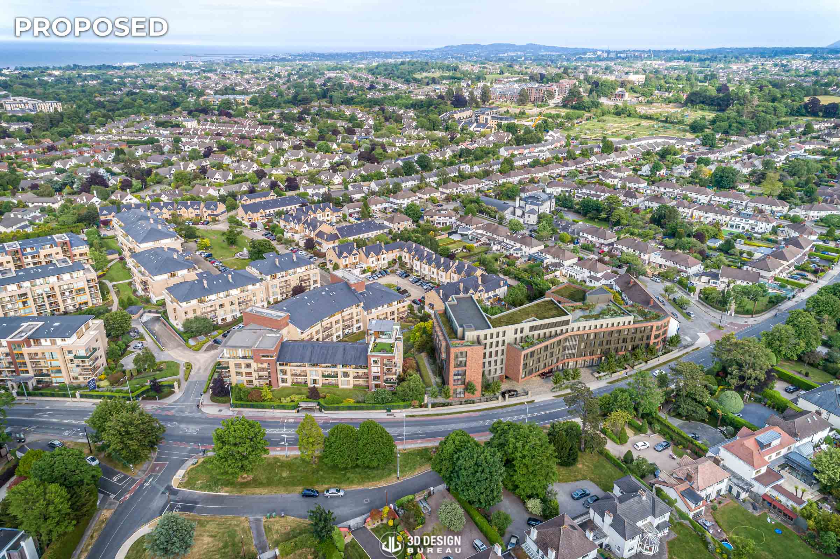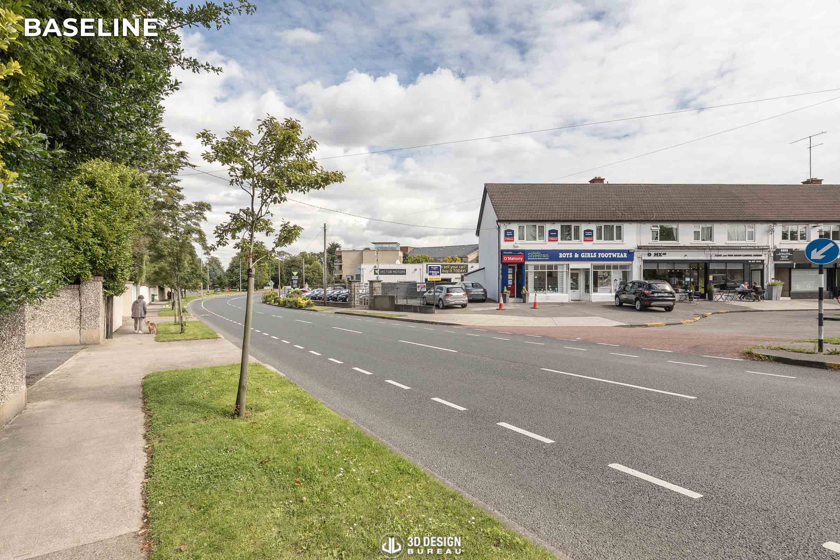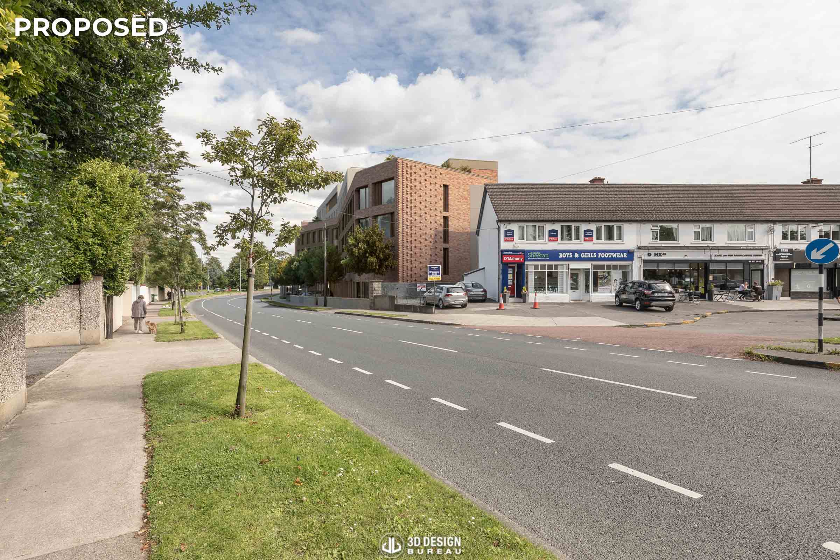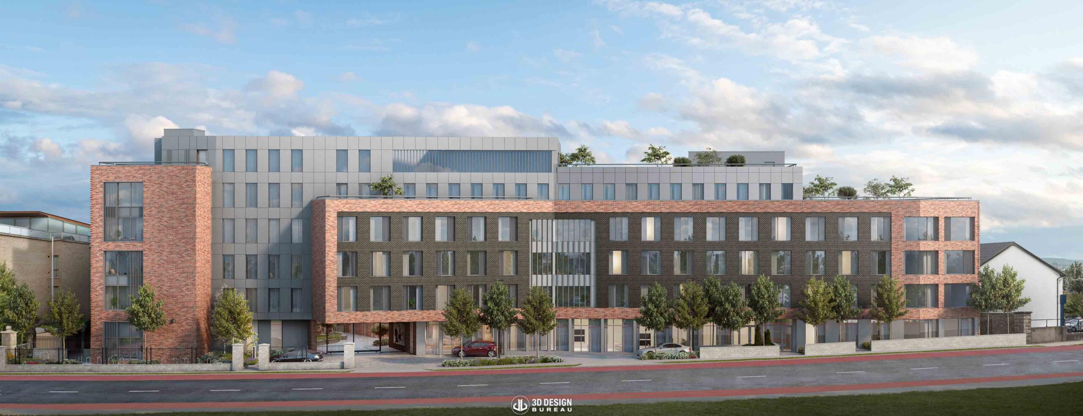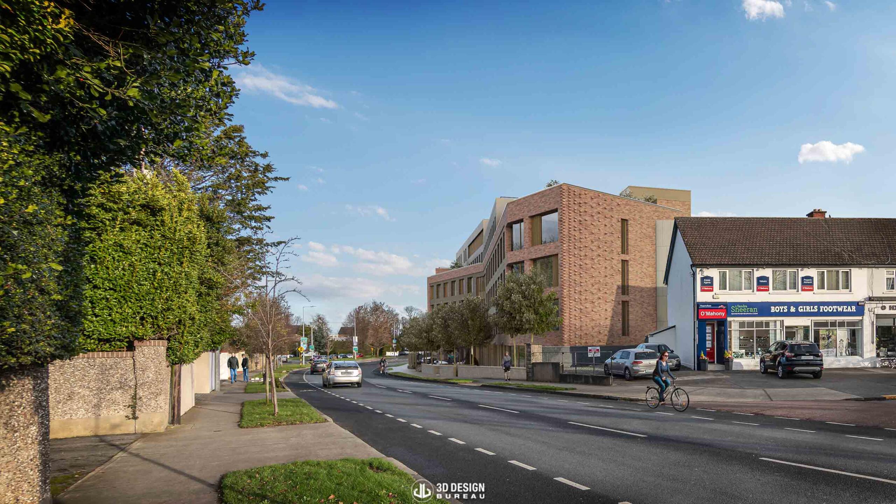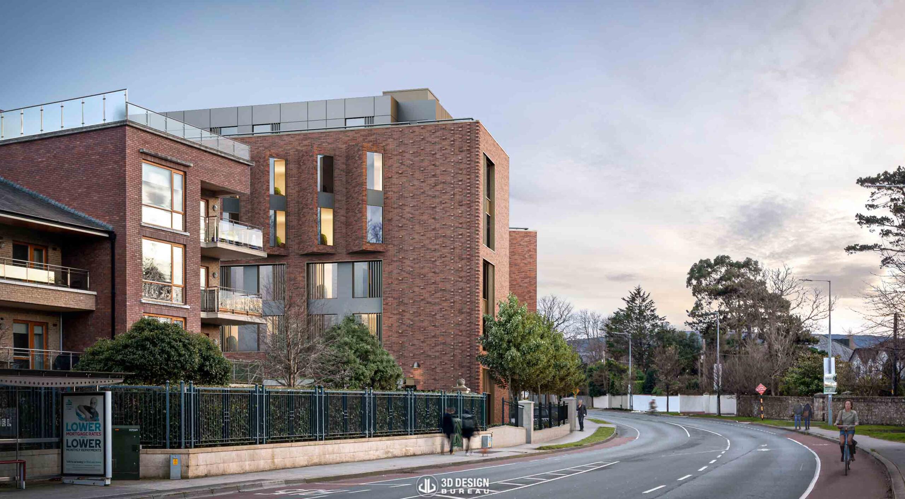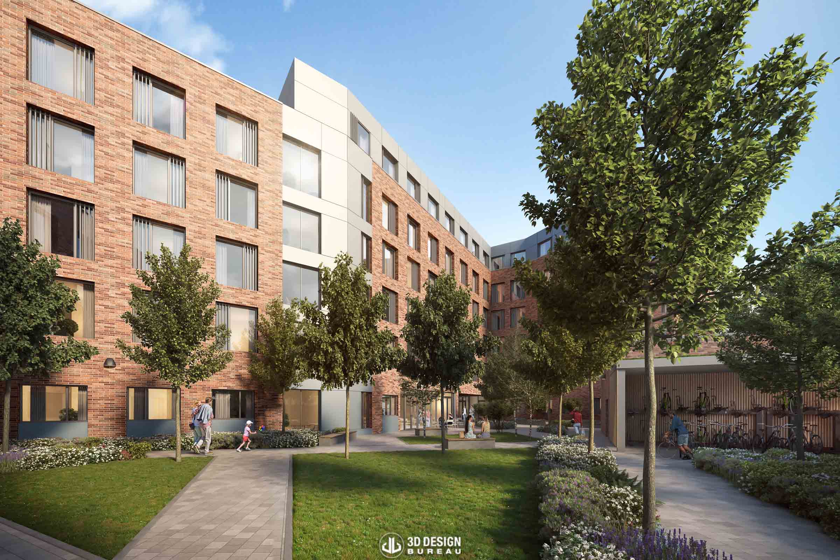
Goatstown Road LRD
Located on the site of the former Vector Motors in Dublin 14, this student accommodation scheme, designed by Reddy Architecture and Urbanism, will feature 220 bedspaces within a U-shaped building ranging from a single storey to four and six storeys. The development will also include a variety of internal and external amenity spaces, such as a central courtyard, roof terraces, lounge and study areas, kitchen and tearoom facilities, laundry, and more.
Drawing on 3D Design Bureau’s expertise in delivering high-quality planning solutions that positively influence planning outcomes, our client appointed us to support this application with a suite of 3D visuals and a comprehensive daylight and sunlight assessment report.
Our involvement began during the pre-planning stages. As the scheme is well-positioned within the area, we worked closely with the design team to carefully select viewpoints that would not only highlight the proposed development but also its wider context. This was particularly important for the aerial photomontages.
In total, we produced 28 verified view montages, captured in both summer and winter states. These were particularly helpful during pre-planning, assisting the design team in making informed decisions about the scheme’s layout and providing the local authority with a clear understanding of its potential visual impact.
The project returned to our team multiple times throughout its lifecycle, with minor updates to reflect improvements to the overall design and landscaping. The final set of revisions focused on optimising ‘sun on ground’ levels in response to daylight assessment feedback, prior to the submission of the full application.
The final daylight and sunlight assessment confirmed that the scheme performs very favourably, with the SOG impact assessment achieving BRE-compliant results for all assessed properties. Close collaboration with the design team maximised daylight and sunlight provision within the development while minimising impact on surrounding properties, all without compromising the design intent of this student scheme.
To complete the visual package, we produced two high-quality architectural CGIs and two presentation photomontages, designed to accurately represent the architect’s vision and highlight key features such as the landscaped courtyard. These visuals supported the planning application by giving the local authority the tools to make a well-informed decision.
Following a thorough review on appeal, An Bord Pleanála (now An Coimisiún Pleanála) upheld Dún Laoghaire–Rathdown County Council’s decision to approve planning permission for the scheme.
