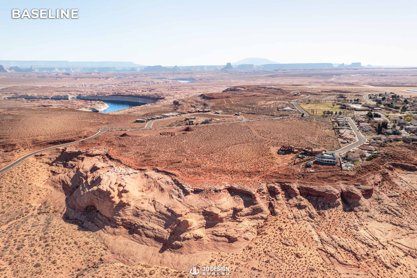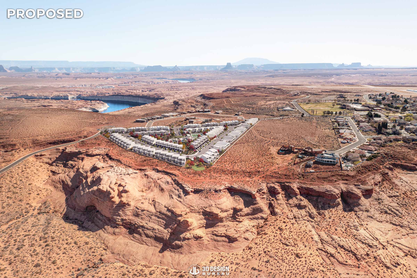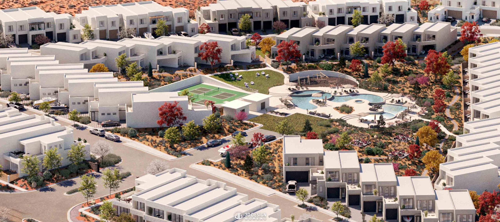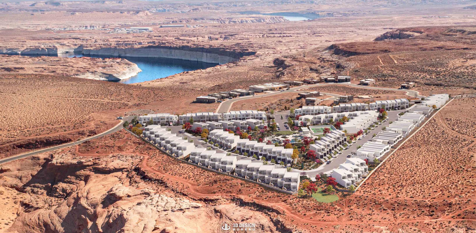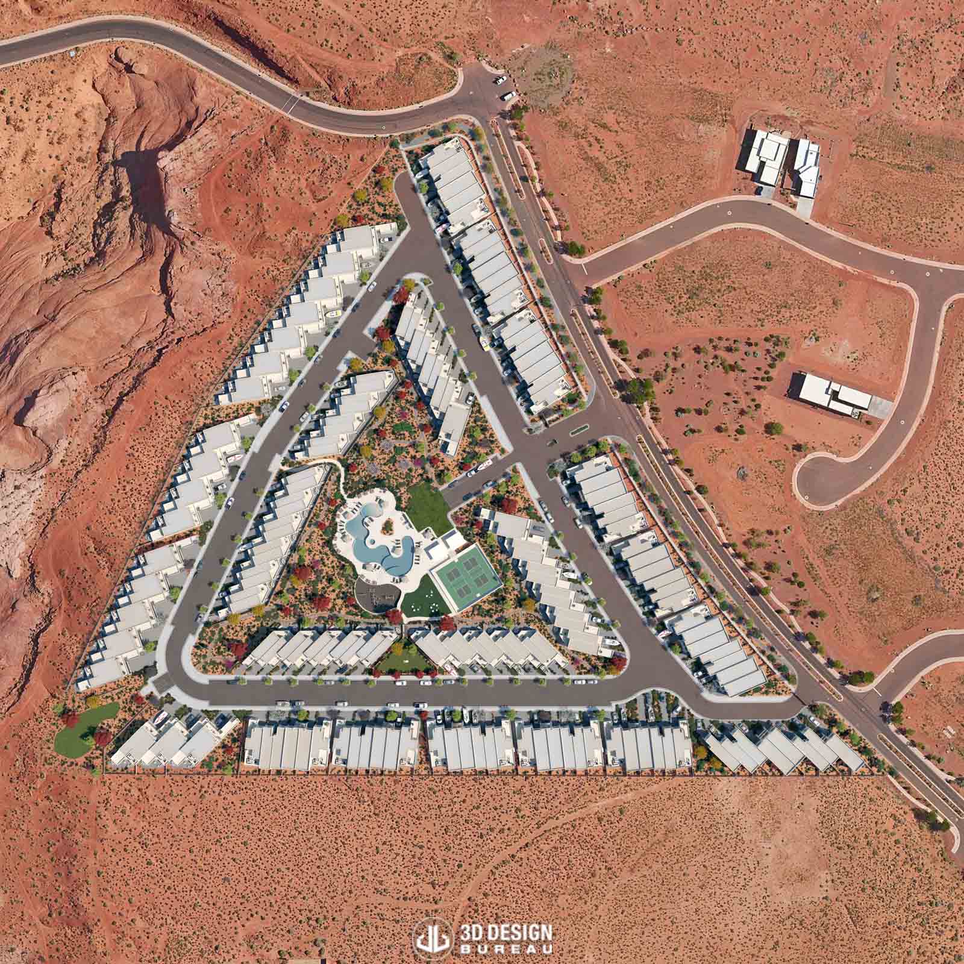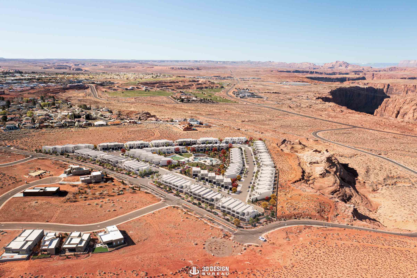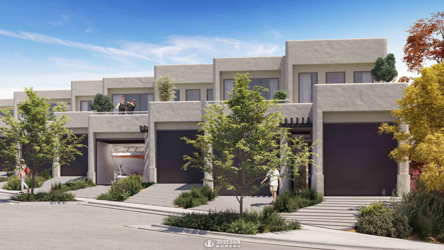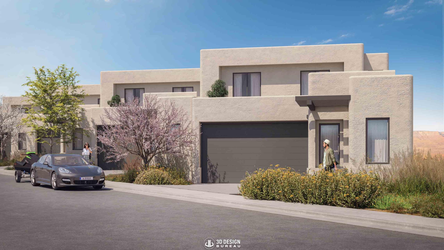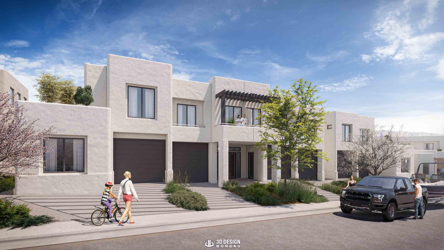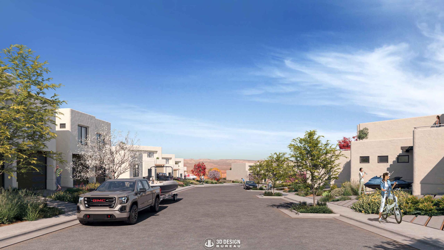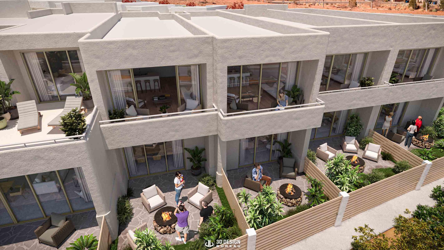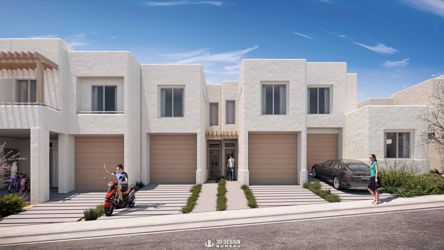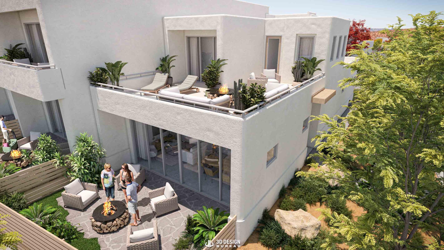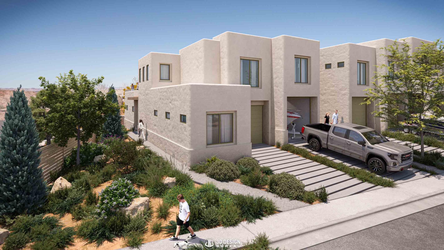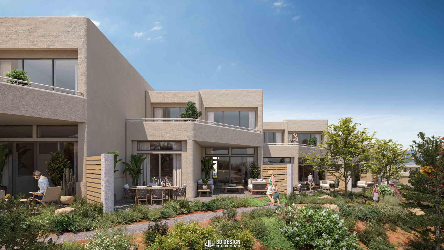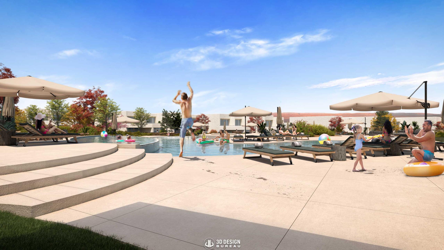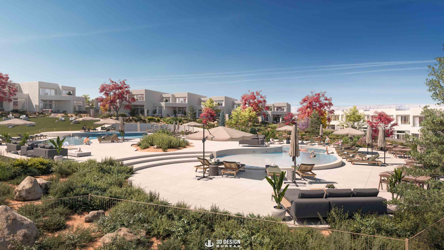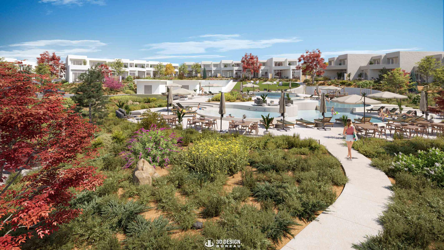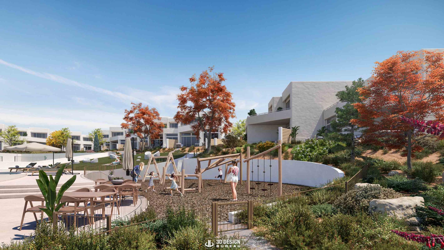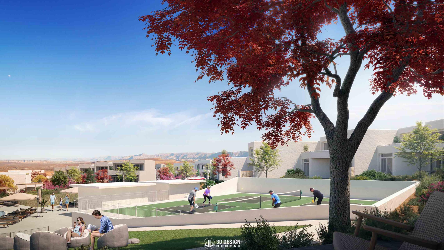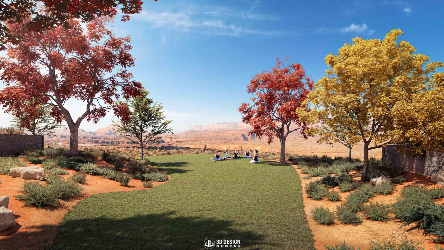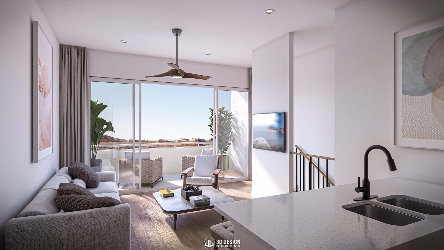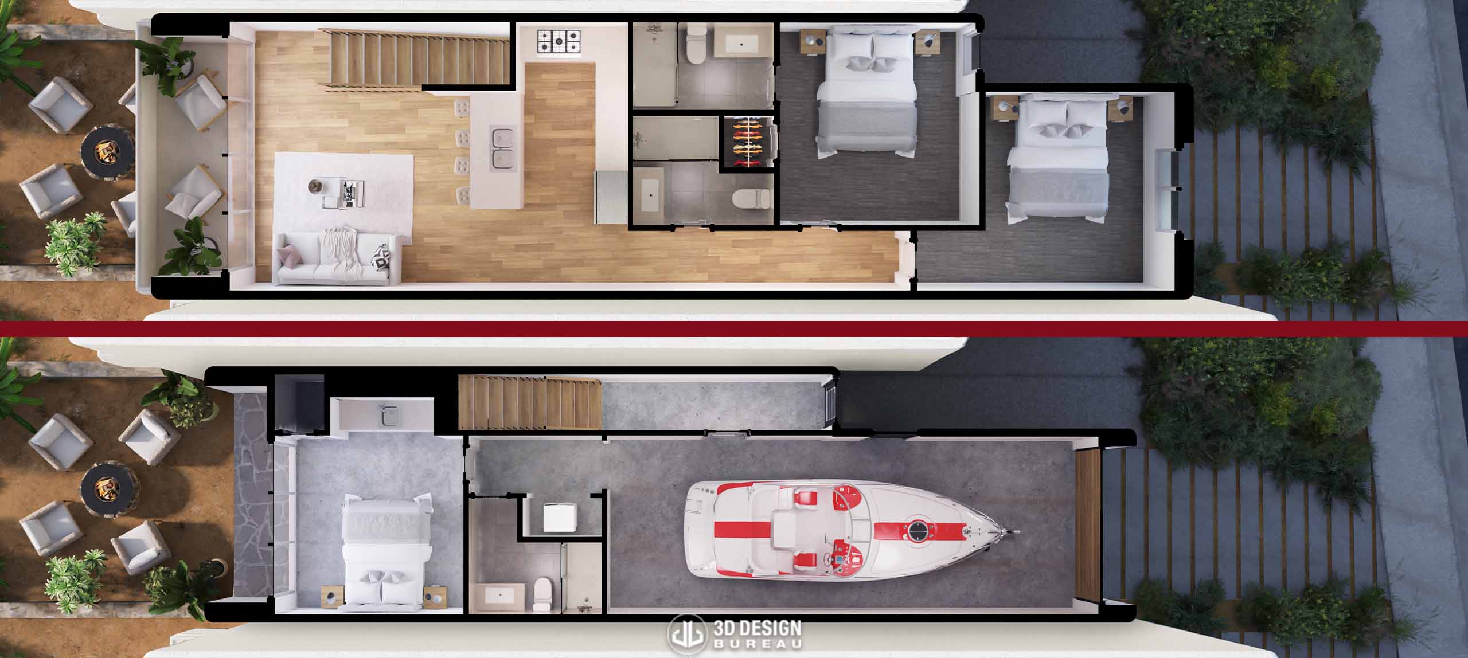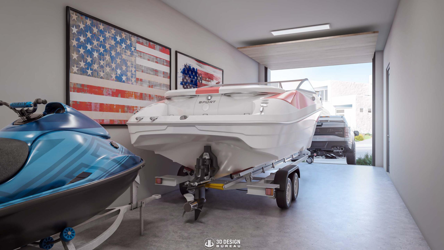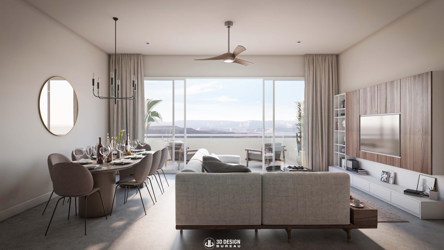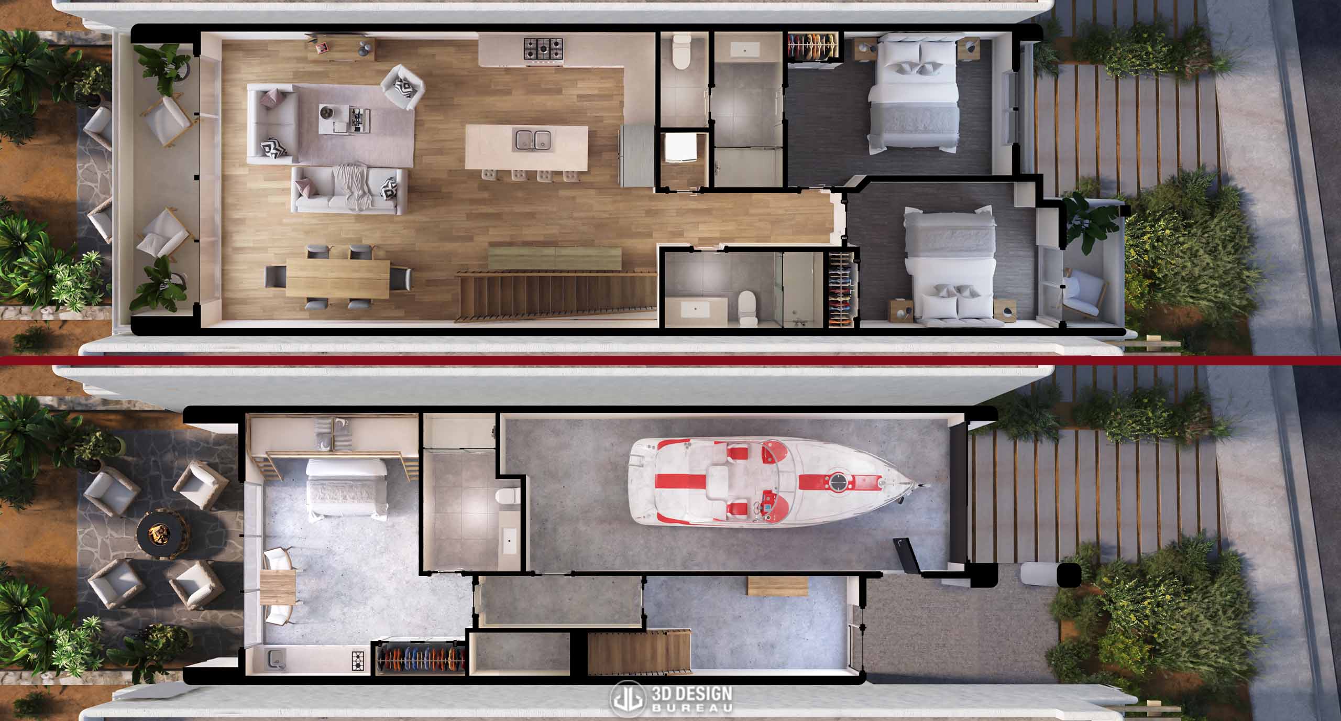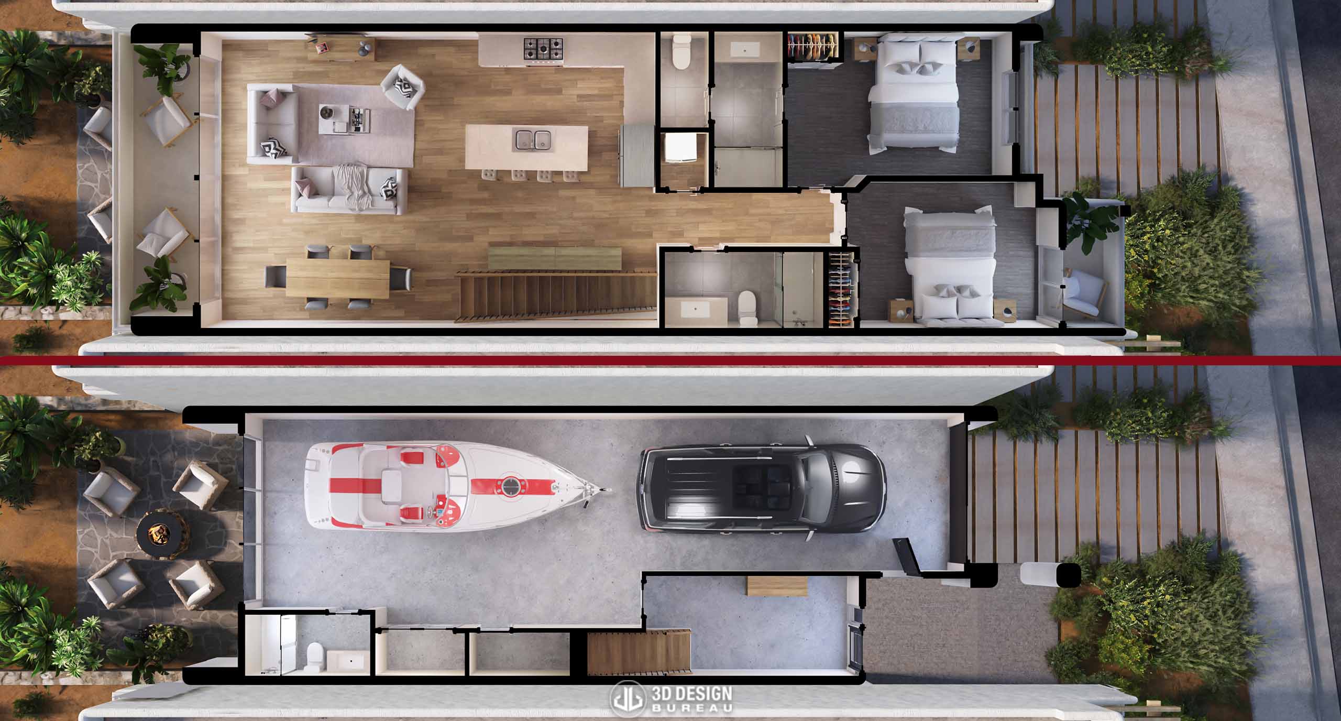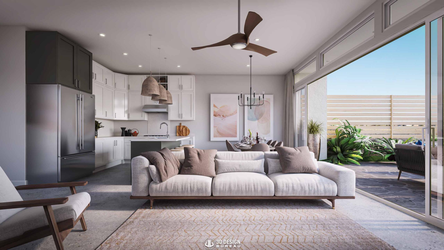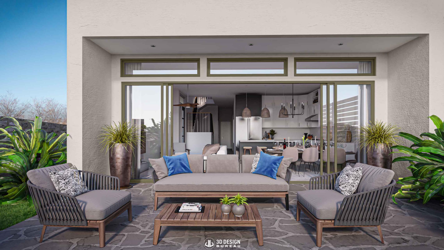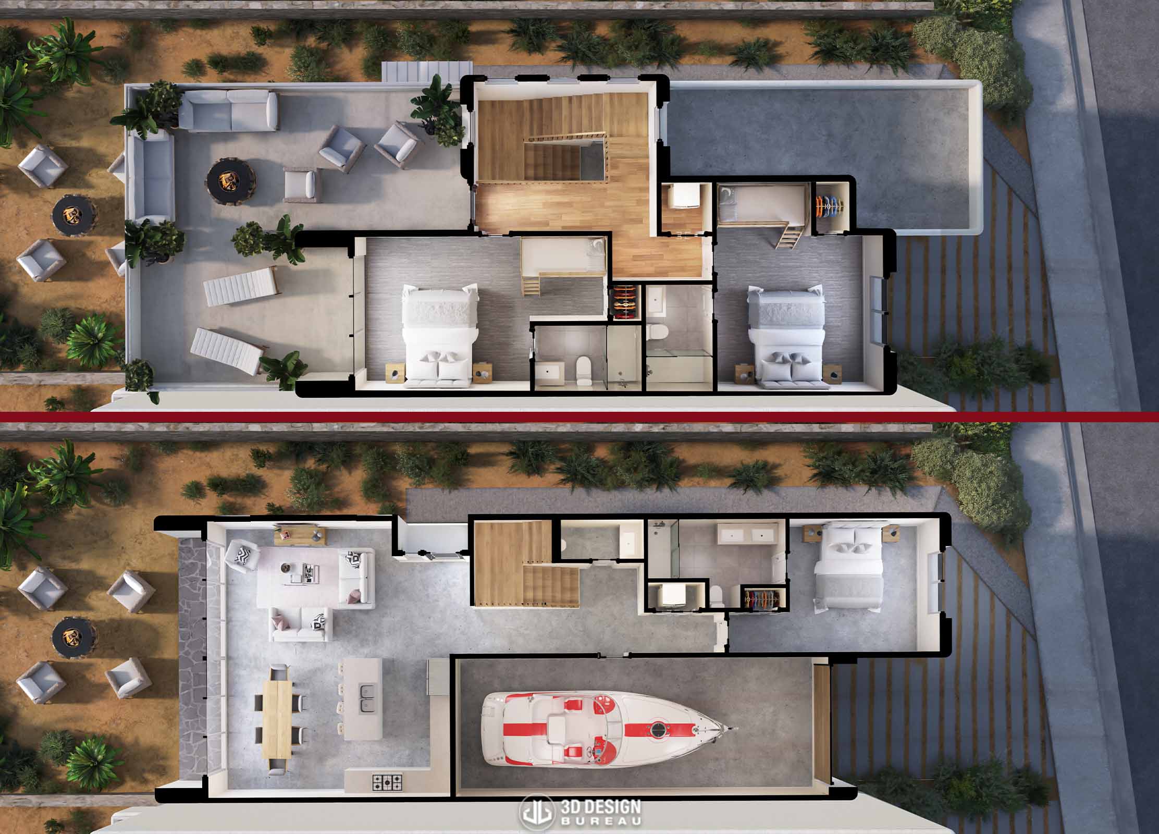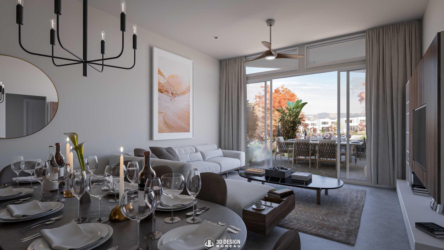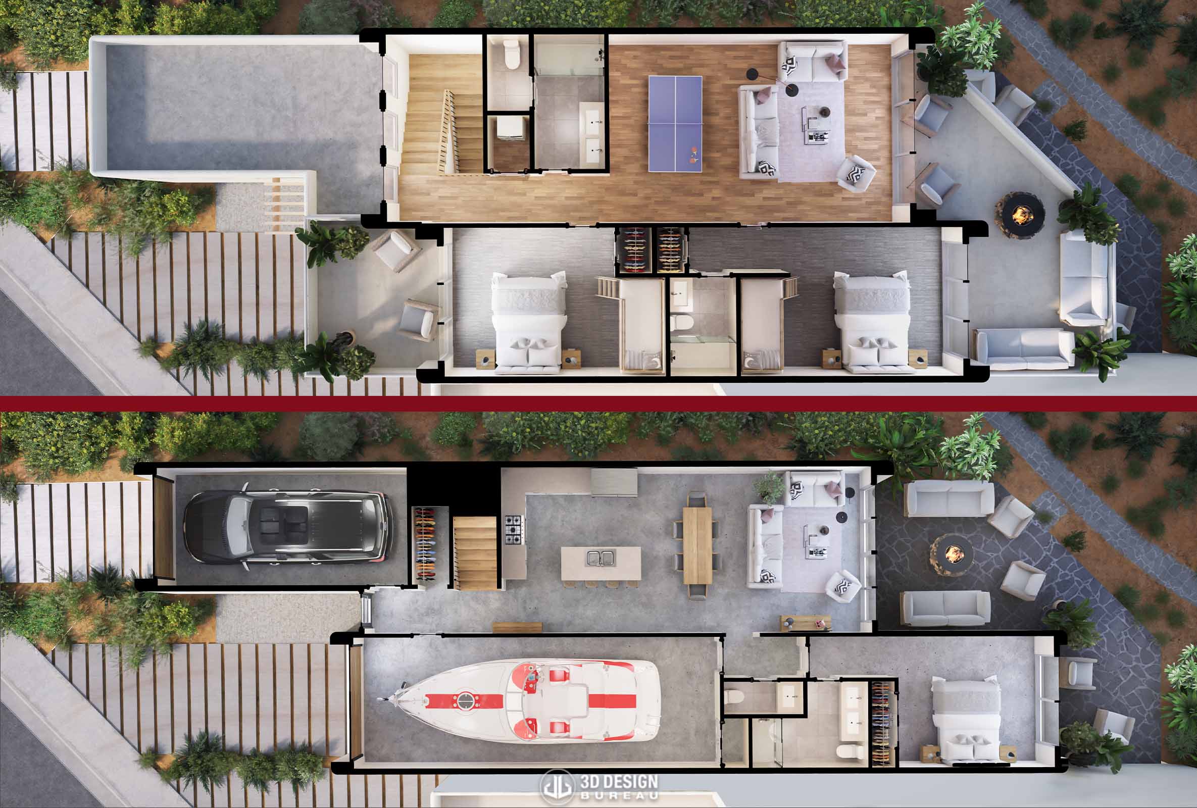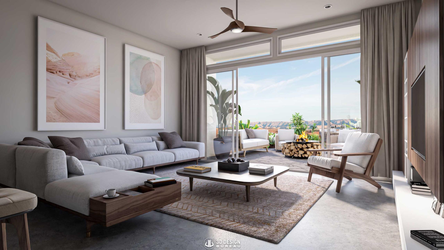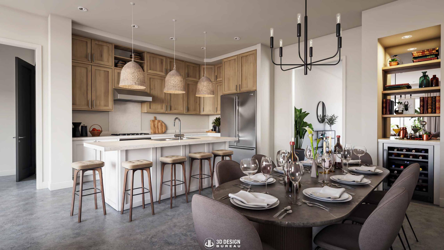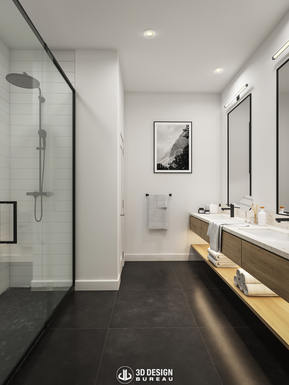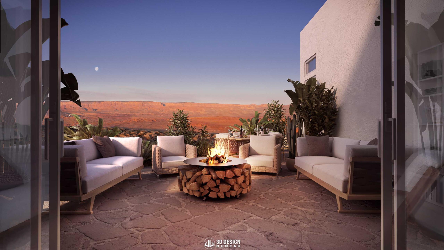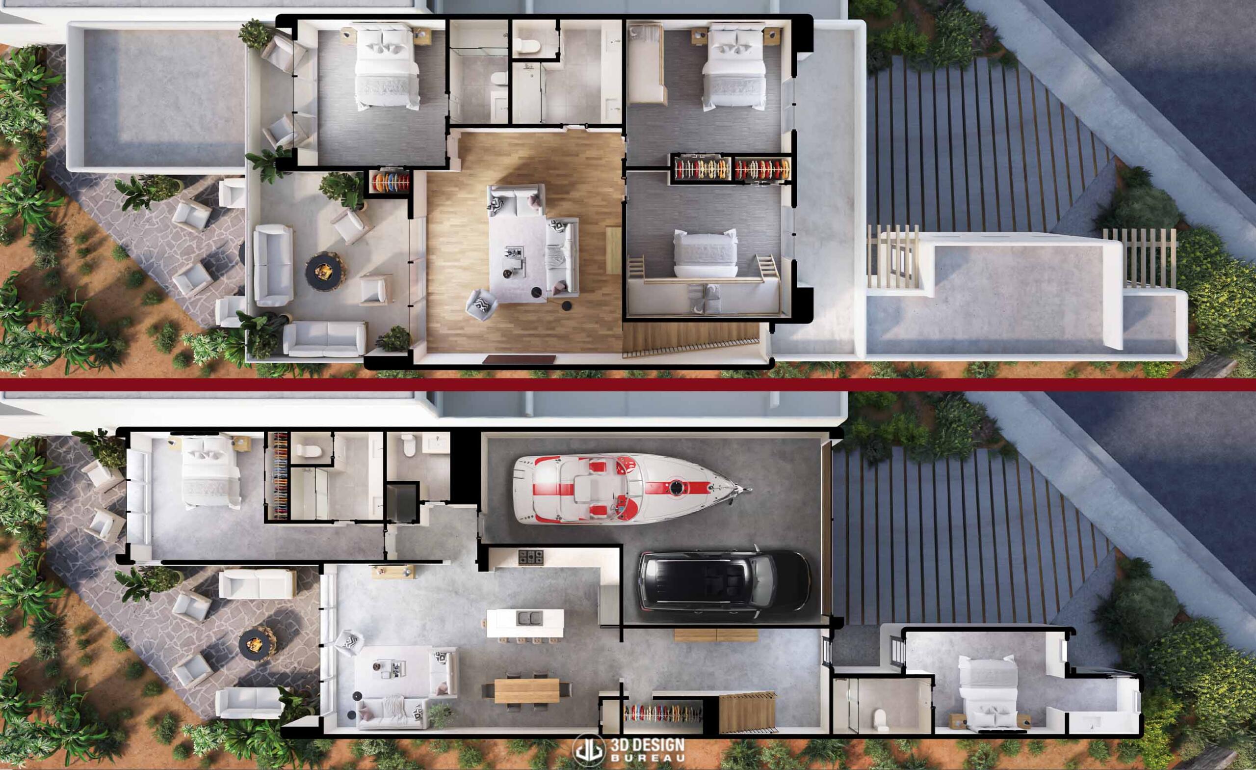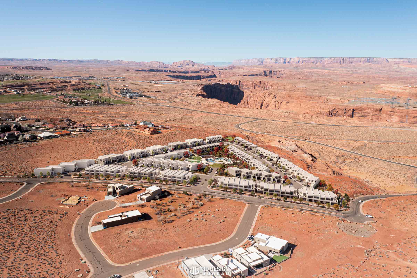
Indigo Ridge at Lake Powell
Developed by Hollybrook Homes and designed by Clay Scrivner Design Group, Indigo Ridge is a master-planned rental development located on a 90-acre site near the Utah-Arizona border. Offering resort-style living, the scheme will feature 127 townhomes and custom homes in a range of configurations. Overlooking Lake Powell, the scheme will also include a full suite of amenities such as a pool and hot tub, pickleball courts, grills and firepits, children’s play parks, a movie lawn, a dog park, and a viewpoint lawn.
We were delighted to be appointed to this project to deliver a comprehensive package of 3D marketing solutions for Indigo Ridge. Our scope included architectural CGIs, interior CGIs, aerial photomontages, 3D floor plans, and a full architectural animation to support Hollybrook’s marketing strategies.
The first step was to develop an analytical 3D model of the full site and all house types using the supplied site plan and landscaping drawings. With this being a US-based project, we worked in the imperial system, which differs from our usual workflow for Irish-based developments. In addition, careful 3D modelling was required to account for the sloped terrain and to represent the desert landscaping accurately.
Once the modelling was complete, our visualisation team began producing the visuals, followed by our post-production team who adds final touches to the imagery. Originally scoped for 10 CGIs, the size and scope of the project expanded as it progressed.
The architectural CGIs were developed to showcase the variety of home types and amenities offered within the scheme. These visuals played a key role in capturing design idea of Indigo Ridge, helping stakeholders and future residents to clearly envision the future development.
For the interiors, our team worked from architectural drawings of five house types. Each was modelled in detail and supported with interior CGIs and 3D floor plans, designed to provide a clear understanding of the spatial layout. These were aimed primarily for vacation or short-term rental use. Please see the description of each house type below, provided by SAPP, the design engineers on the project.
Indigo Ridge 16-2 Townhouse: Features an oversized garage on the main floor, with the upper level housing living areas, two bedrooms, and two bathrooms. It includes a balcony accessed via an oversized wall-to-wall door, and an optional studio on the main floor with a bedroom, kitchenette, and bathroom.
Indigo Ridge 19 Townhouse: Similar to the 16-2 layout, with a garage on the main floor, living areas and bedrooms upstairs, and an optional studio apartment.
Indigo Ridge 24 Townhouse/Rowhouse: Includes three bedrooms and three and a half bathrooms. It offers an oversized garage, main living areas on the ground floor with sliding glass doors, and upper-level family suites with bunk nooks and a large rooftop balcony.
Indigo Ridge 27 Townhouse: Features two single-car garages, kitchen, dining and living area, and a bedroom on the main floor. The upper floor contains the remaining bedrooms, living space, and balconies accessible from the living room and bedrooms.
Indigo Ridge 32 Row-house: Offers a two-car garage, kitchen, living areas, and one bedroom on the main floor, along with a “casita” studio apartment with a separate entrance. The upper floor houses additional bedrooms and balconies.
To close things off, we produced a high-quality architectural animation of Indigo Ridge. A unique element of this project was our integration of superimposed 3D visuals into real drone footage captured in Page, Arizona. This allowed us to showcase the development’s proximity to major natural landmarks, including the Colorado River, Lake Powell, and the surrounding canyons. The animation included detailed streetscape scenes and showcased a variety of shared amenities.
At the client’s request, the animation also featured live-action lifestyle footage at the start, highlighting the natural beauty and outdoor attractions of the Lake Powell area.
Together, this full suite of visual marketing solutions allows Hollybrook Homes to effectively present the vision for Indigo Ridge to stakeholders and potential tenants while the scheme is still under construction.
