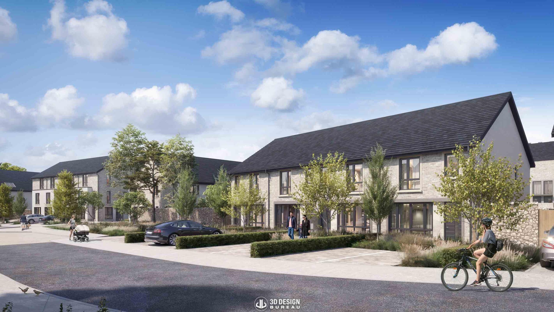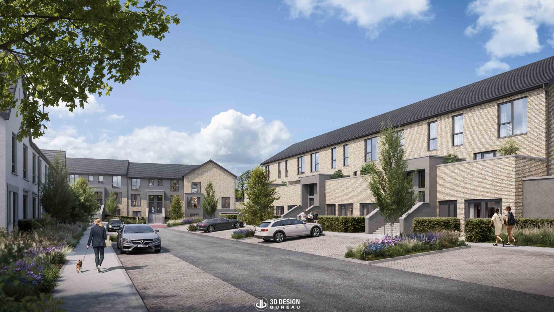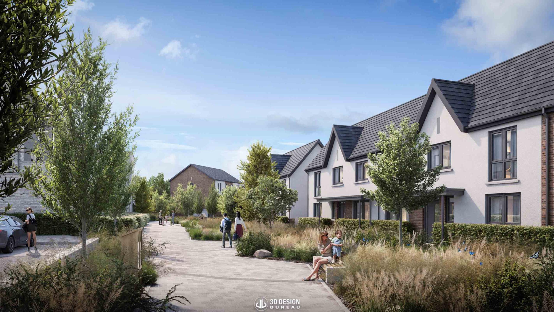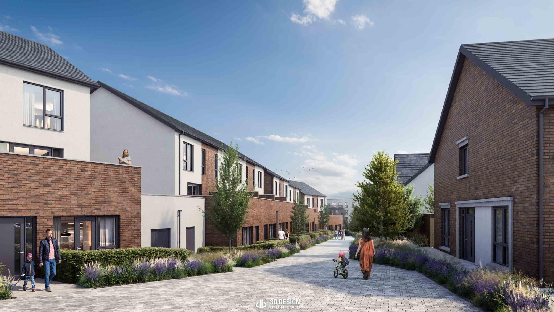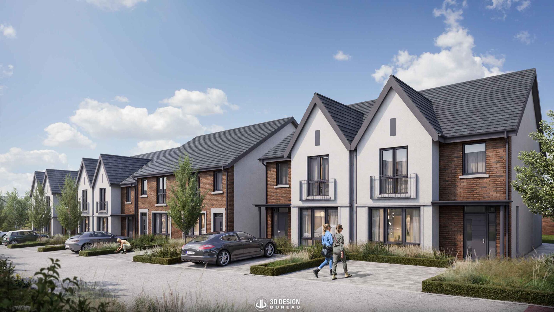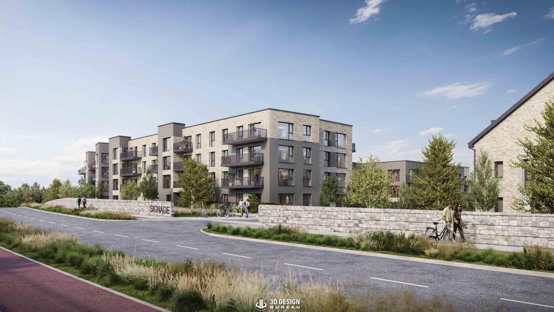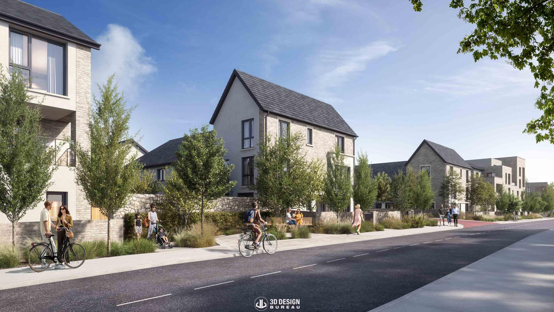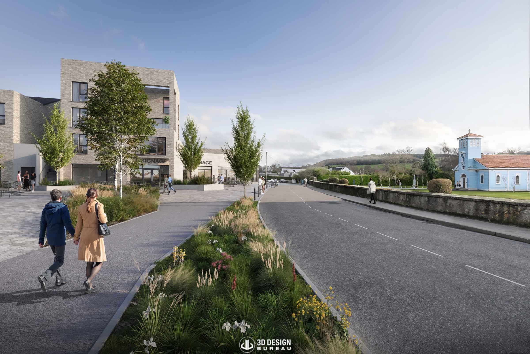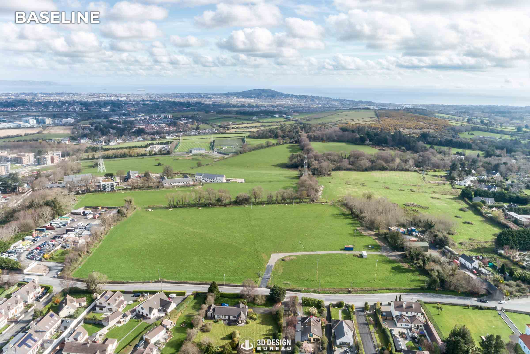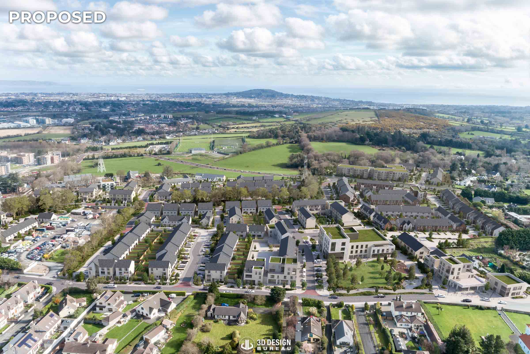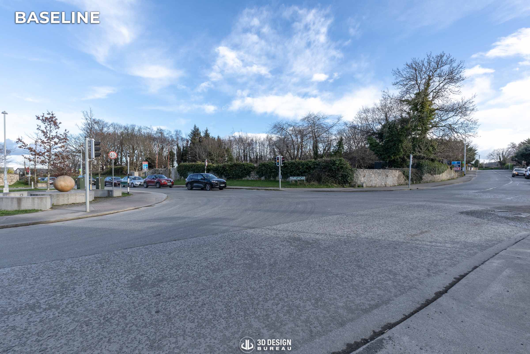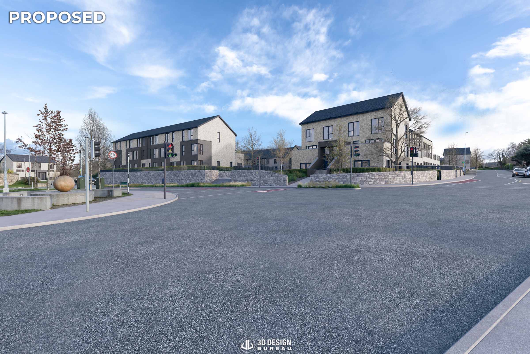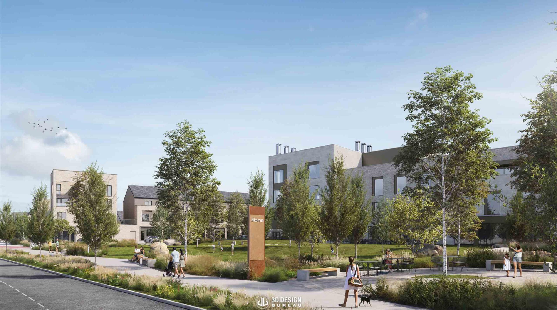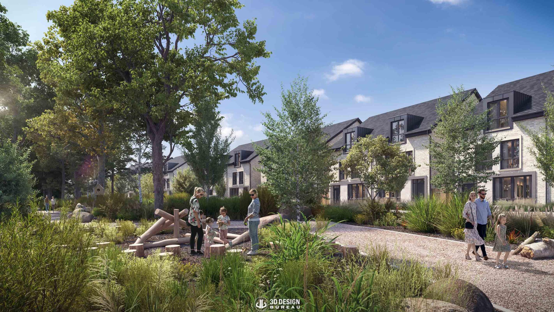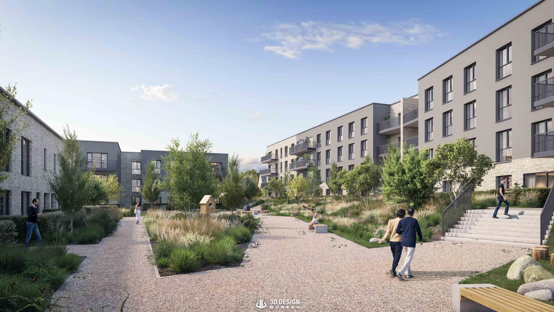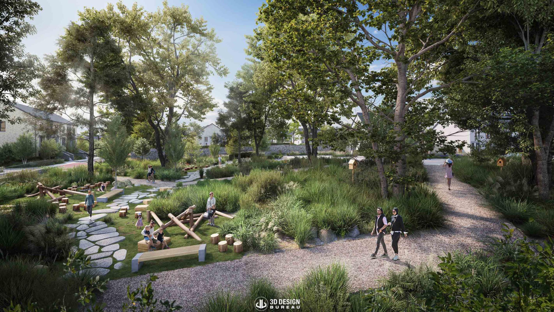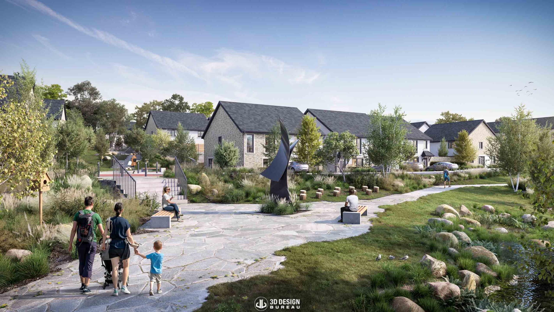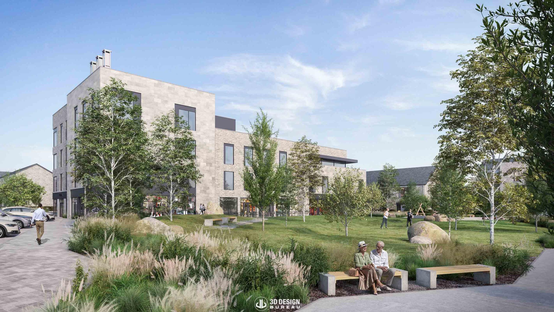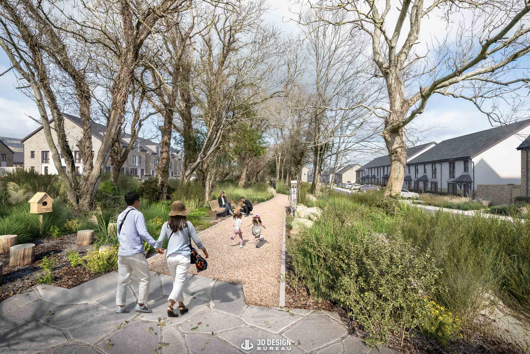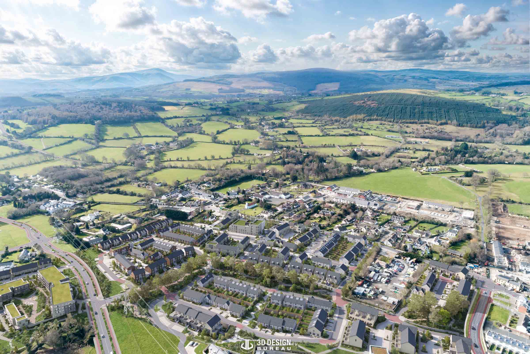
Kilternan Village
Located in Dublin 18, this proposed large-scale residential development spans two interconnected sites totalling approximately 14.2 hectares, well positioned alongside key road networks. It features 487 housing units, including houses, duplexes, and apartments, alongside a Neighbourhood Centre with retail, commercial, and community uses, a café, restaurant, childcare facility, and new road connections.
The project progressed through multiple stages, and 3D Design Bureau collaborated throughout each phase. The first stage was submitted as a Strategic Housing Development (SHD) and included 83 residential units. For this application, we provided 3D planning visuals in support of the submission to Dún Laoghaire–Rathdown County Council.
The second stage involved a broader Large-Scale Residential Development (LRD) application that encompassed the entire project, featuring over 400 residential units, commercial units, and newly proposed road connections serving the site. For this phase, we delivered a comprehensive suite of 3D planning solutions, including architectural CGIs, presentation photomontages, aerial and verified view montages, and a detailed daylight and sunlight assessment.
Given the scale of the project, clear and consistent communication was critical. It not only saved our team valuable time but also gave back time to our clients and their design team. Having previously modelled part of the overall site during the SHD stage, we were able to build upon our existing work, updating the original model and completing a full analytical 3D model of the entire project.
When selecting viewpoints for the verified view montages, aerial photomontages, and presentation photomontages, our team paid special attention to the site’s key entrance connections, showcasing both existing and proposed roads that serve the development.
For the architectural CGIs, our team strategically positioned cameras within the model to showcase the variety of house types (houses, duplexes, and apartments) featured in the scheme, as well as the public open spaces that will improve the living experience of future residents.
Our daylight and sunlight analysis included both the most recent proposed LRD scheme and the already approved Phase 1, confirming that no modifications were made to the earlier approved scheme. The impact assessment on surrounding properties showed only a minor adverse effect on a small number of windows, with notable improvements in massing and setbacks compared to a previous SHD application. Sunlight levels to neighbouring properties remained within acceptable limits.
Within the scheme itself, the development demonstrated strong performance, with high daylight and sunlight compliance rates across both apartment and duplex units. The favourable layout, building orientation, and dual-aspect design contributed to excellent Sunlight Exposure results. Additionally, the Sun on Ground (SOG) analysis confirmed that the planned open spaces will receive generous levels of sunlight, supporting well-considered amenity provision. Overall, the proposed scheme is performing very favourably from a daylight and sunlight perspective.
More recently, we were brought back to the project to update selected images for marketing purposes and to create an off-plan virtual tour showcasing the current phase of the development.
The virtual tour features three exterior viewpoints, one of which combines real background photography with CGI to showcase the phase currently under development, along with the wider amenities and infrastructure across the scheme. You can experience the tour below.
