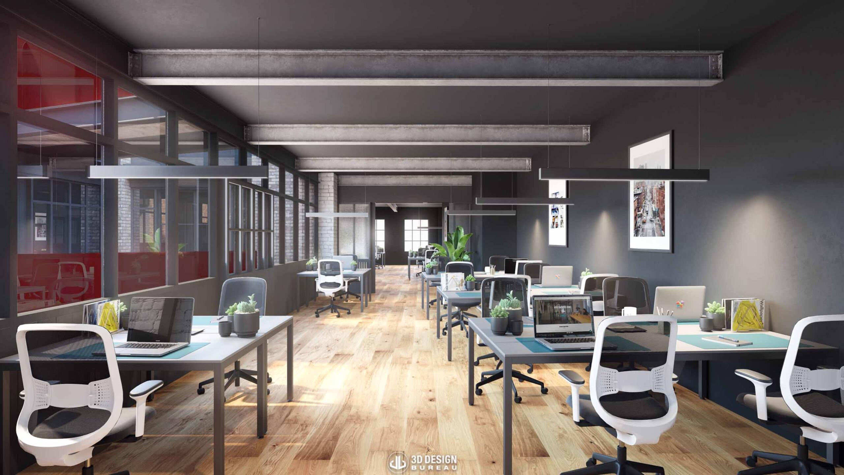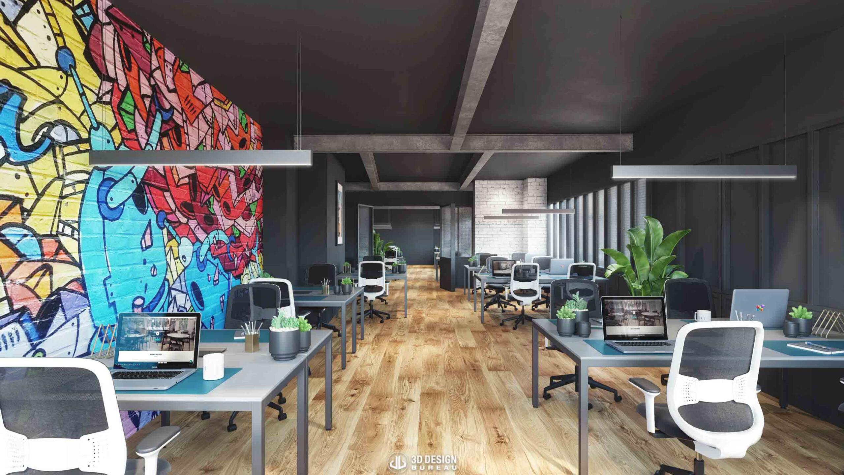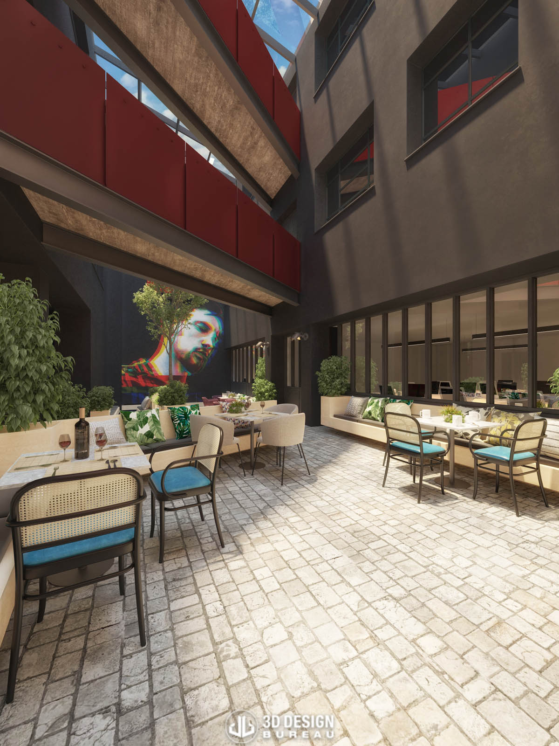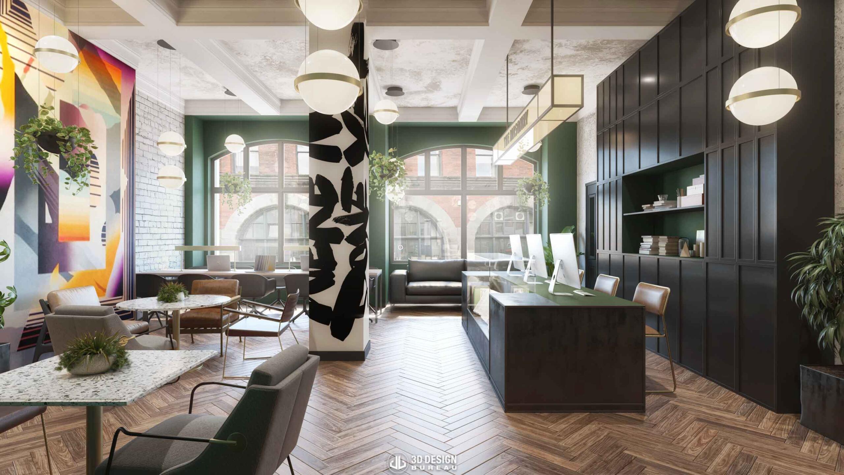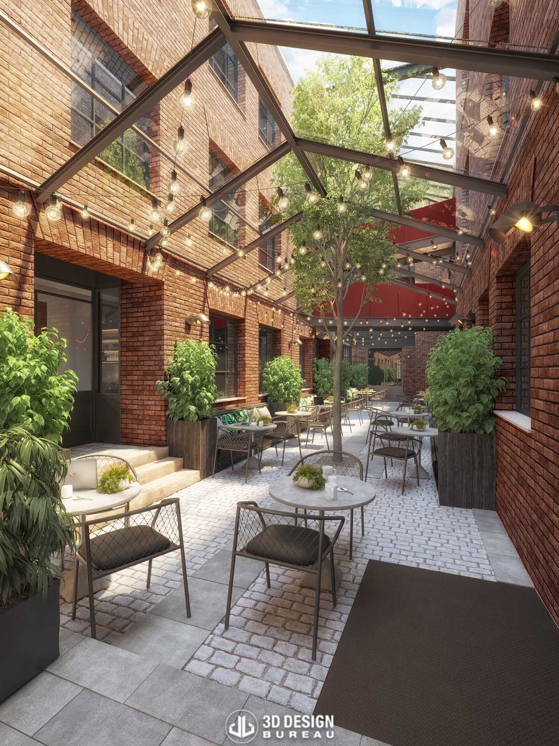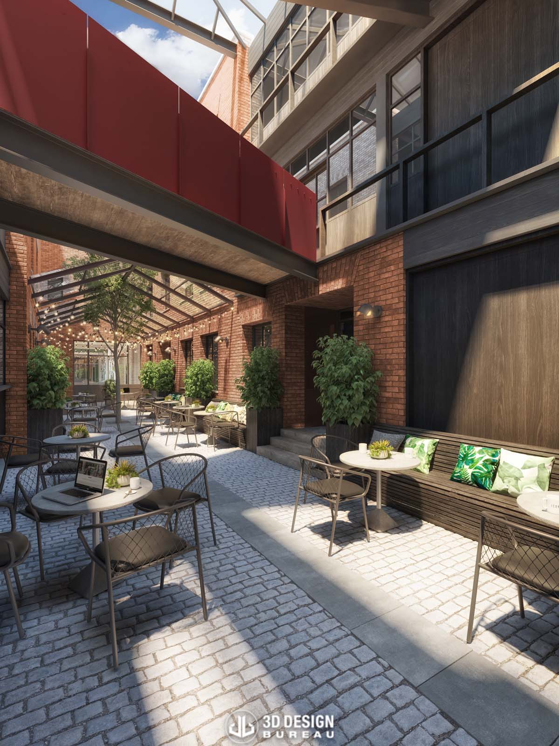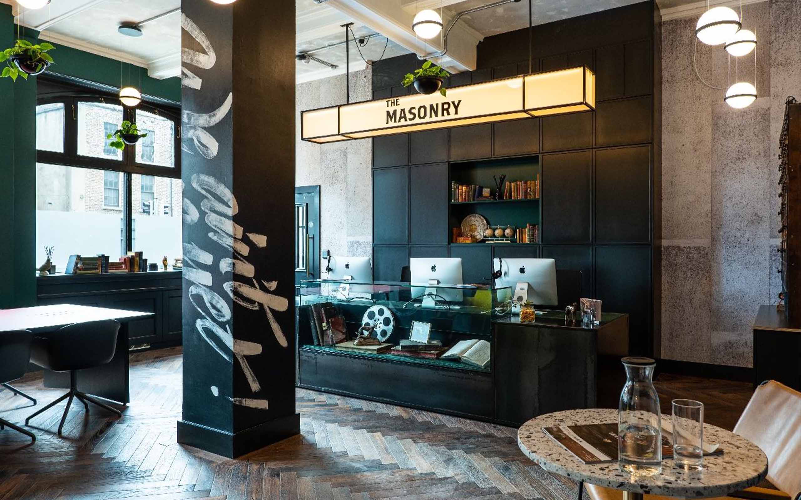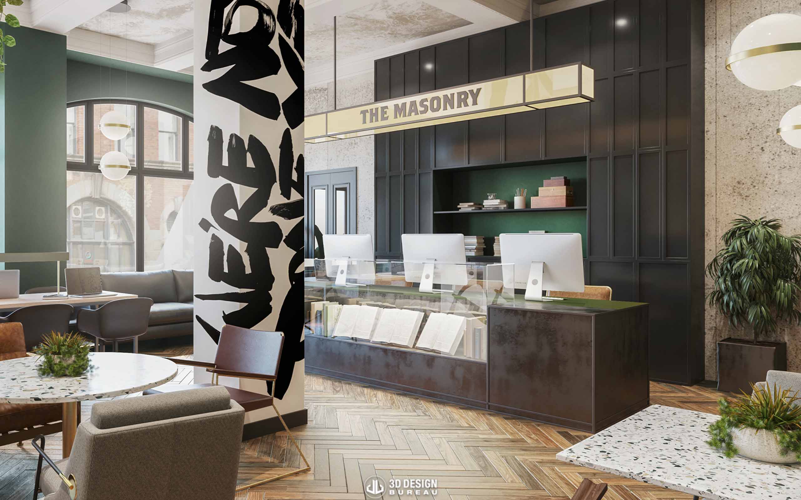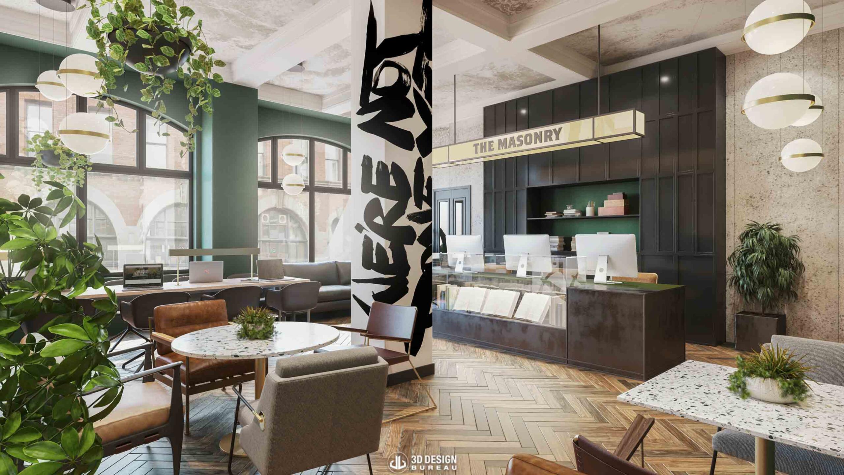
The Masonry, Iconic Offices
This workspace is in a restored property dating back to c.1780 in Dublin 8. While it retains many of its original features, the building now offers a contemporary coworking environment complete with a 40-person meeting room, an on-site café, and both internal and external courtyards. The Masonry is part of Iconic Offices’ portfolio, Ireland’s leading flexible workspace provider.
3DDB were appointed to deliver a suite of 3D marketing solutions to support the promotion of this commercial space. Given that each Iconic Offices space is uniquely designed, we worked closely with the project’s team to create interior CGIs, a full off-plan virtual tour, and an architectural animation that would reflect the brand’s distinctive character.
The first stage of work focused on the creation of an interactive off-plan virtual tour. We developed a fully immersive experience that allowed users to explore the coworking and private office spaces ahead of completion. Once all interiors were modelled and visualised, our post-production team incorporated Iconic Offices’ branding and interactive features to ensure the virtual tour captured the space’s design and allowed for a high-quality navigation experience. Explore the virtual tour below.
Since the detailed 3D model was already created for the virtual tour, producing a set of interior CGIs became a straightforward process. Our team selected the right viewpoints and applied lighting, material finishes, and branding accents during the visualisation and post-production phases to produce photorealistic visuals for use in marketing campaigns.
The interior renders we produced not only showcased the primary workspaces, such as the offices, meeting rooms, and co-working areas, but also highlighted the scheme’s shared and amenity spaces. These included the reception, shared kitchen, on-site café, and both the internal and external courtyards, providing a comprehensive view of what The Masonry has to offer.
Ultimately, we produced an architectural animation that combined interior CGI elements with animated walkthroughs of the space. This served as an effective tool to communicate the scheme’s design and layout, while also allowing our client to incorporate additional project details, such as floor plans and location context. Watch the animation below.
Below is a side-by-side comparison featuring one of the interior CGIs we produced alongside a photograph of the completed office space at Thomas Street.
