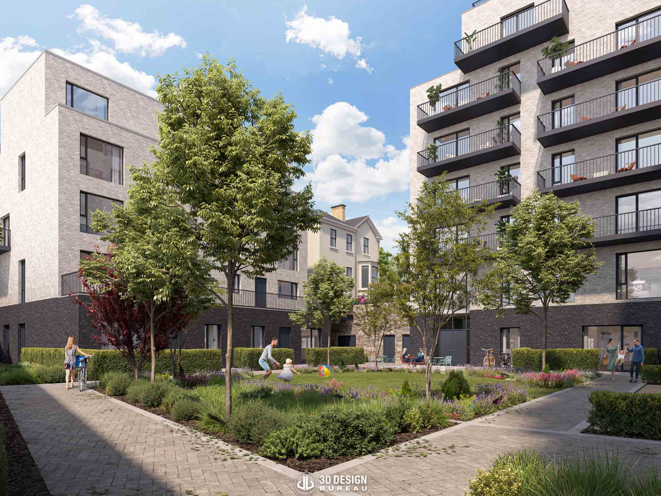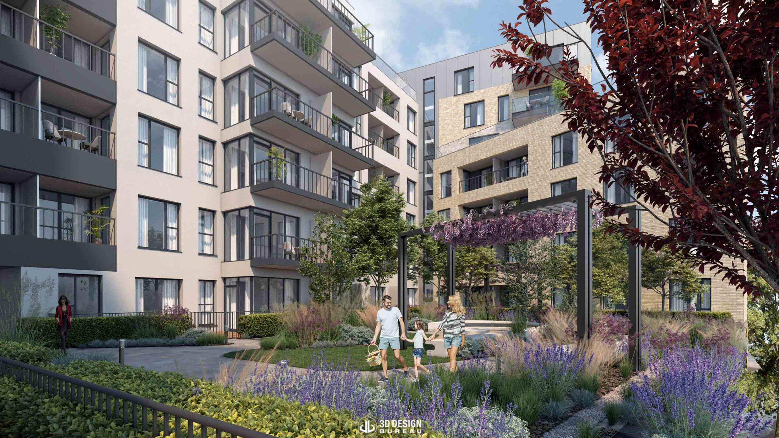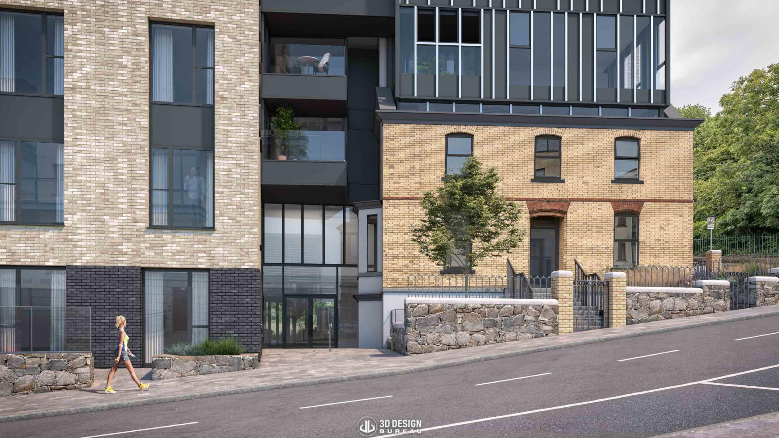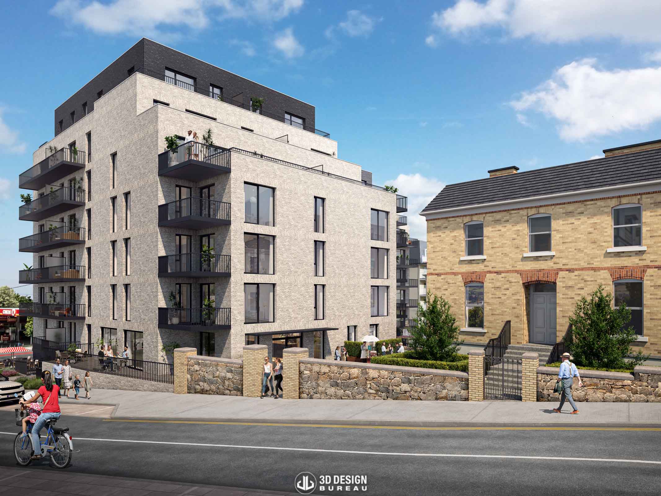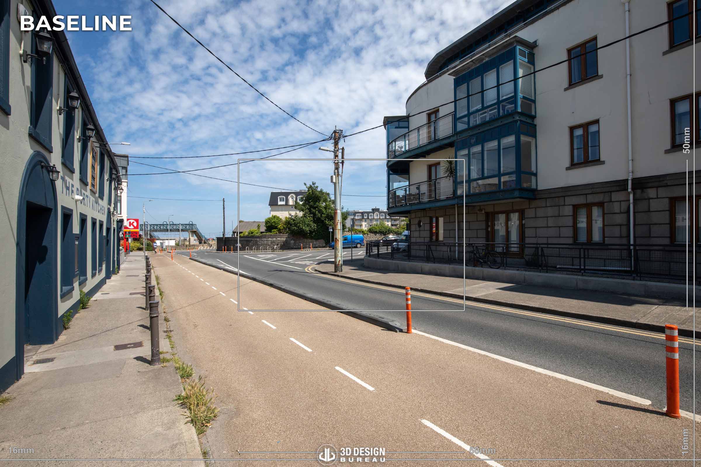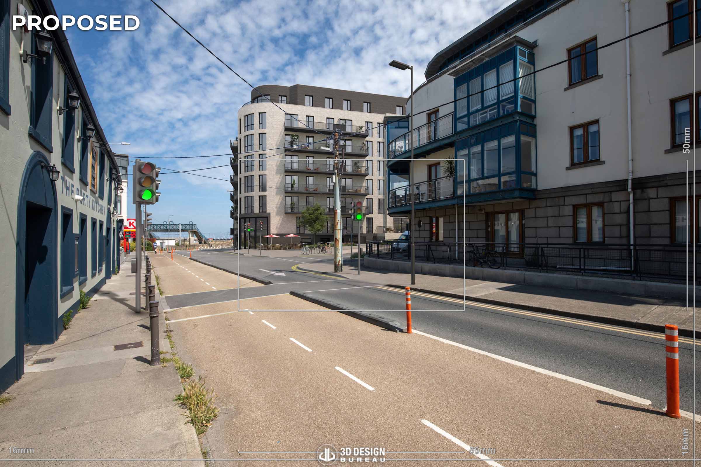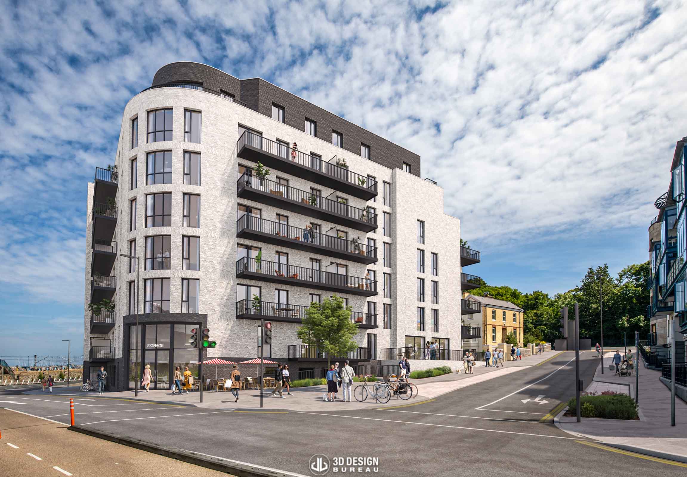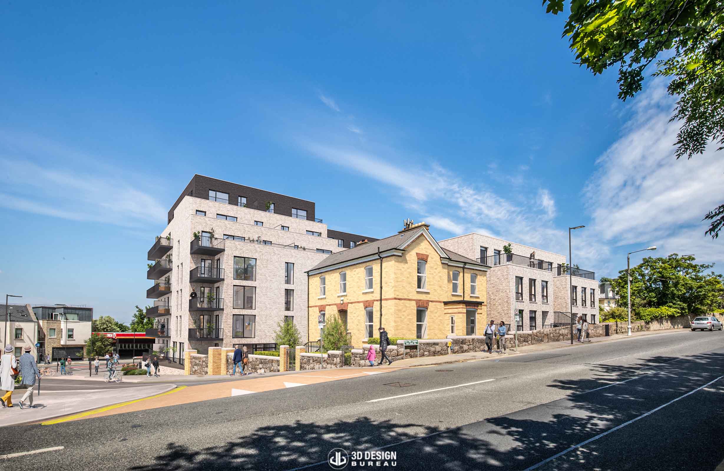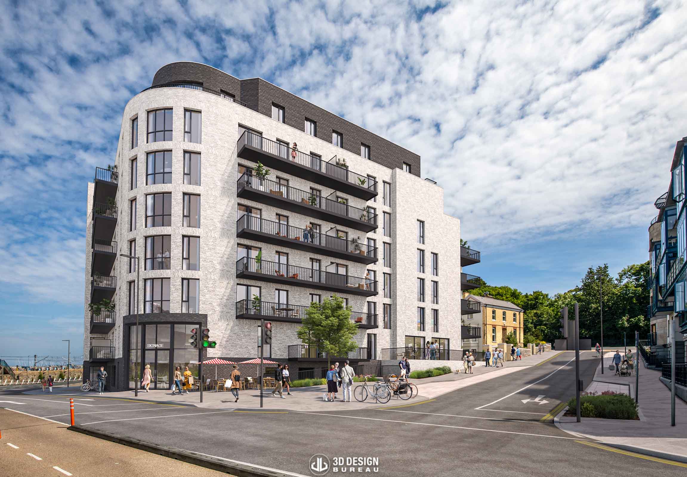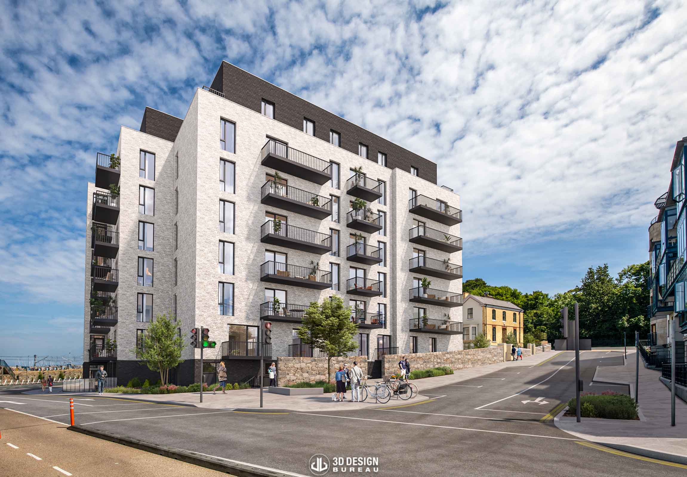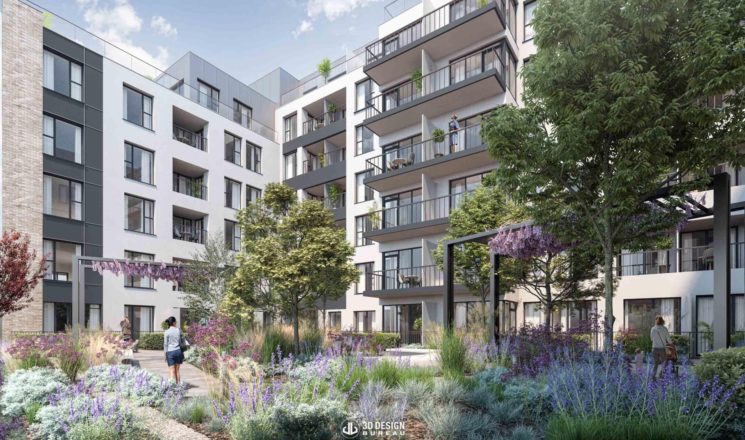
The Ted
Located on the former Ted Castles site, this proposed residential development will deliver approximately 90 residential units across two blocks. The scheme includes the refurbishment and change of use of an existing three-storey structure and introduces a mix of 1-, 2-, and 3-bedroom apartments, complemented by a selection of amenity spaces for future residents.
3D Design Bureau played an important role in this project through multiple design iterations, each requiring visual updates in line with evolving planning and design requirements. From slight refinements to more substantial design changes, our team supported the client at every step by delivering a combination of architectural CGIs, presentation photomontages, and verified view montages.
To produce accurate and high-quality visuals, we created an analytical 3D model of the entire development, ensuring that any design changes were properly integrated into the digital model. This approach enabled our visualisation and post-production teams to make precise updates to all visuals as the project progressed.
The three visual solutions produced for this scheme serve as essential tools in the planning process, helping the local authority evaluate the proposed development and ultimately make an informed decision about it.
Architectural CGIs and verified view montages are essential tools in planning submissions, and presentation photomontages are equally important. Beyond illustrating a scheme within its surrounding context, they offer a high level of flexibility, allowing design teams to explore and test materials, wall textures, and architectural details early in the process. This makes them a valuable asset not only for planning but also for refining and communicating design well in advance of document submissions to local authorities.
As this project evolved, so did the visuals. Below, you can see a comparison between an earlier presentation photomontage and the most recent version, showcasing how the design was enhanced over time.
We’re confident that the full suite of 3D solutions we delivered provided strong visual support for The Ted’s planning submission and clearly communicated the design intent of the proposed development.
