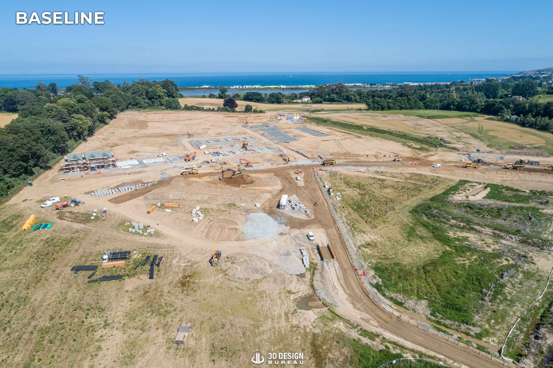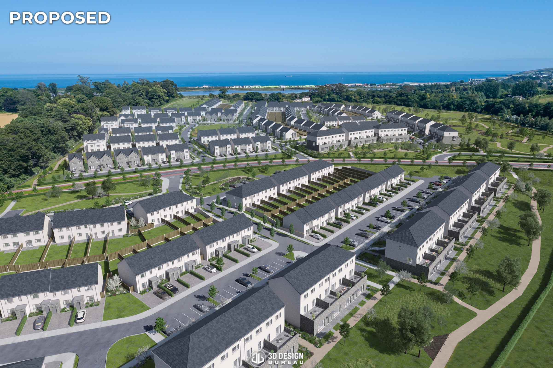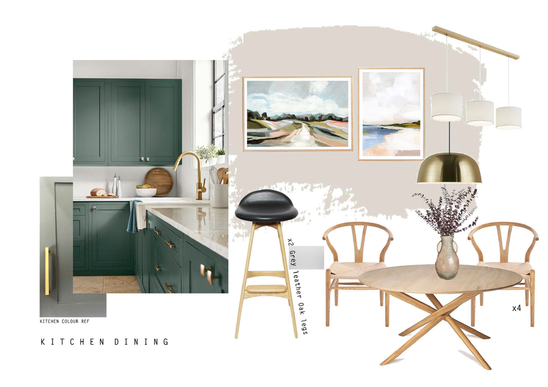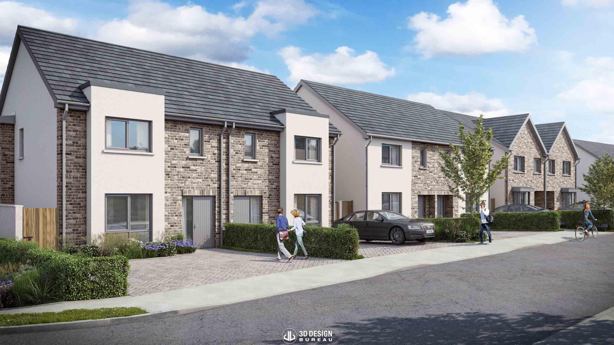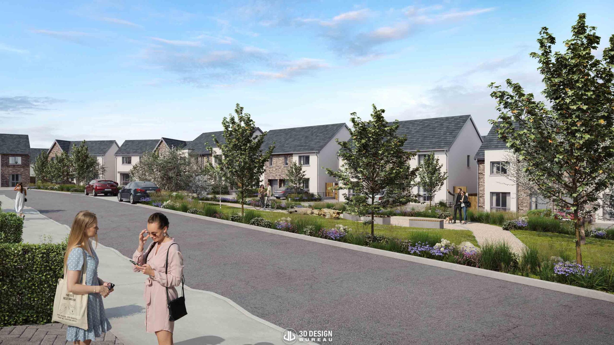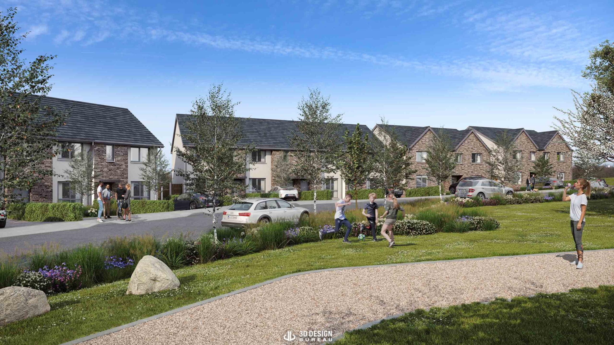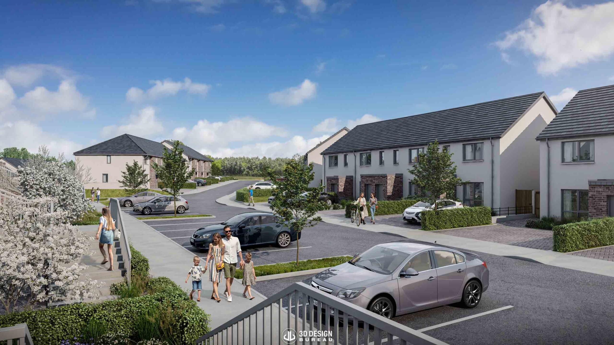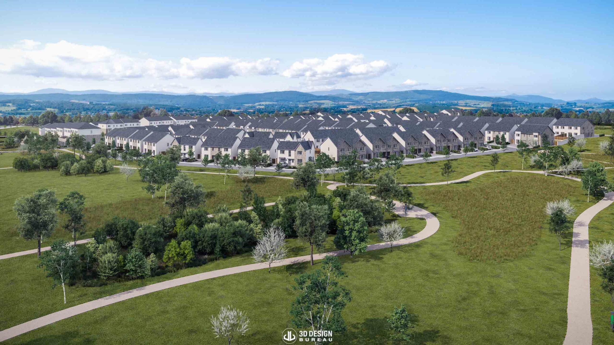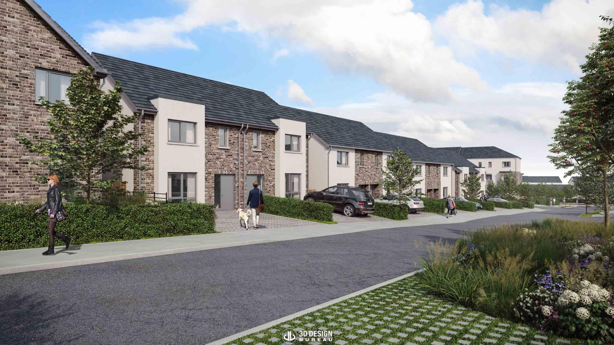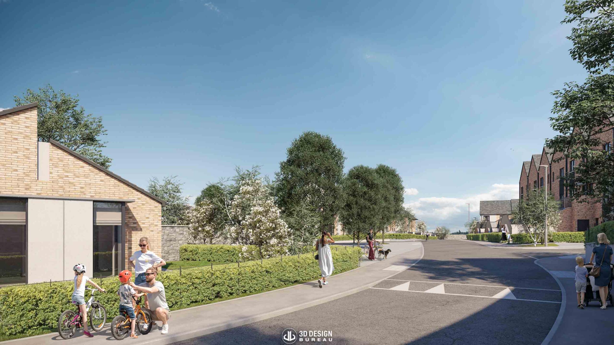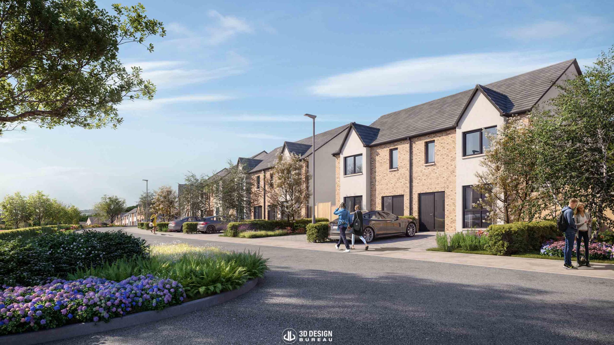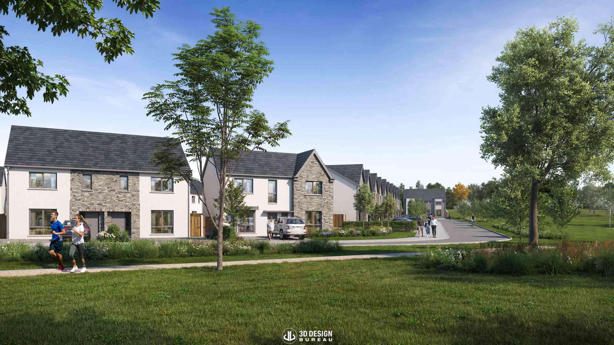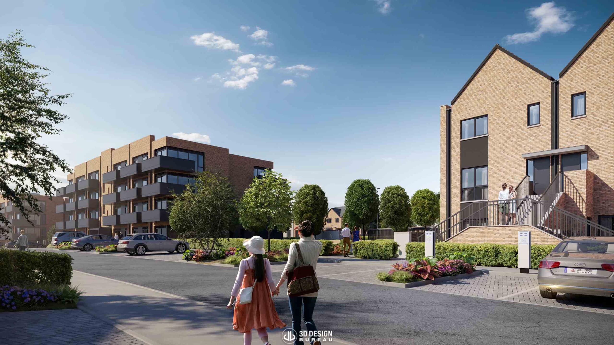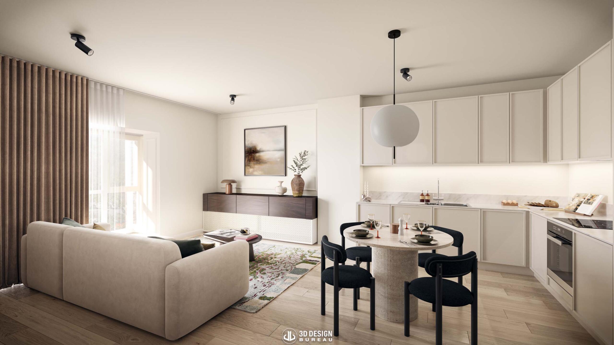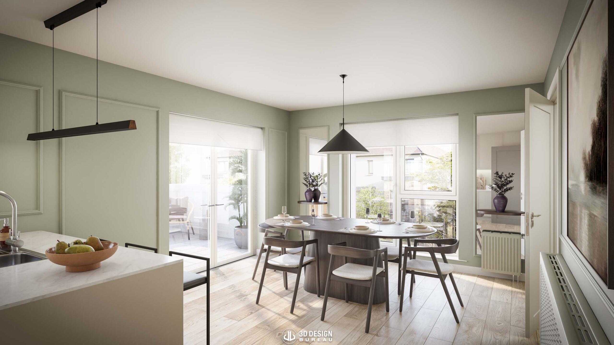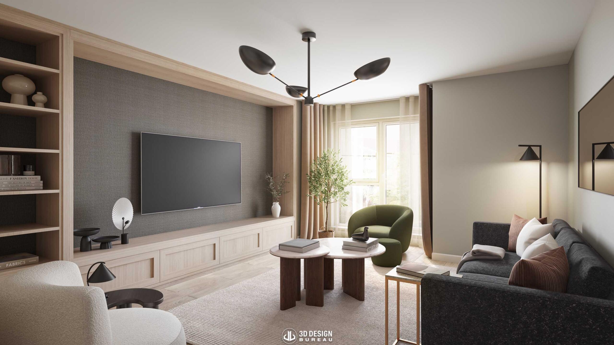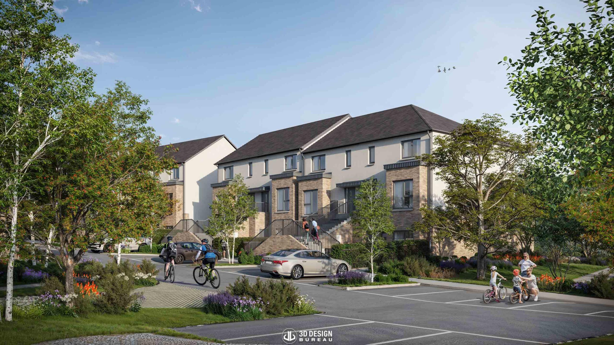
Tinakilly Park
Located in Wicklow Town, Tinakilly Park is a residential scheme developed by D/RES Properties comprising a range of 2-, 3-, and 4-bedroom houses. The development also includes ground-floor apartments and spacious duplexes, all designed with quality and comfort in mind.
Our involvement with this project began during the first phase of the development in 2021. We were appointed to produce eight verified view montages, two computer-generated images, and two aerial photomontages to support the planning application.
To create the verified view montages and aerial visuals, our photographer and drone pilot conducted a site visit, capturing 10 photographs following suggested viewpoints. Our team then modelled and visualised the proposed homes within the development’s site.
Later in the project, to support our client’s marketing strategies, we were asked to produce an interactive off-plan virtual tour for one of the house types in Phase 1, which begins with an aerial view of the entire development, transitions to a street-level exterior CGI of the selected house type, and concludes with an interior walkthrough. This progression allows potential buyers to gain a clear understanding of the home’s design, its position within the site, and the overall layout of the development.
An interesting aspect of this project was our precision in translating the client’s mood board into reality. Moodboards are powerful tools that enable architects and designers to communicate their design concepts using images, materials, colour palettes, and more. While the project’s moodboards for the interior CGIs, were meticulously detailed, our team had to pay special attention to object measures, names, types, and materials. This attention to detail allowed us to accurately model and bring these elements to life in line with our client’s vision. Take a closer look at the kitchen within the tour to see the final result.
In 2022, following updates to the design and the introduction of new house types, we were re-engaged to revise the CGIs and verified view montages in line with the amended plans. These updated visuals supported an amendment submission to the local authority. In addition, our team conducted a daylight and sunlight assessment focusing on the scheme performance of the duplex units. The results confirmed that future residents would benefit from good levels of natural daylight in line with current guidelines.
For Phase 2 of the scheme, we were brought back to the Tinakilly Park project, to deliver a similar scope of work as in the initial phase. This included a new set of verified view montages, architectural CGIs, and a full daylight and sunlight assessment, along with a shadow study of the proposed development, all of which yielded favourable results. These materials were used to support our client’s pre-planning application. Following the planning stages, we were also asked to produce an additional CGI for marketing purposes, focusing on the public open space in front of the duplex units and showcasing the surrounding countryside landscape.
In the third phase of Tinakilly Park, we were appointed to support the marketing campaign with a suite of high-quality architectural and interior CGIs. The interior visuals were developed using material references provided by our client, which were inspired by the mature woodland setting. Featuring earthy tones and biophilic design elements, the imagery presents a seamless blend of classic character and contemporary living. These CGIs have since been used across various marketing platforms, including the client’s website and printed brochure.
To showcase both the 2-bedroom apartments and 3-bedroom duplexes, our team also produced a new interactive off-plan virtual tour. As the most recent tour we’ve created for this development, it clearly shows how our level of detail has evolved over time, while still delivering the same quality and immersive experience. You can view the full tour below.
