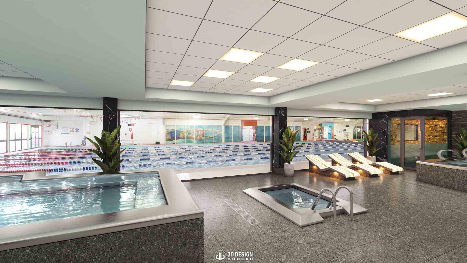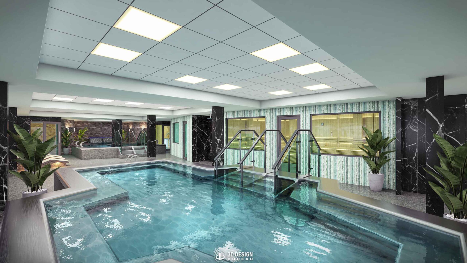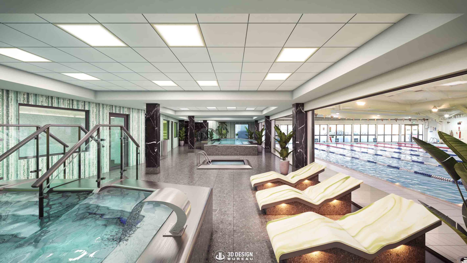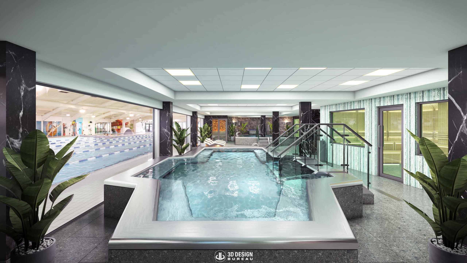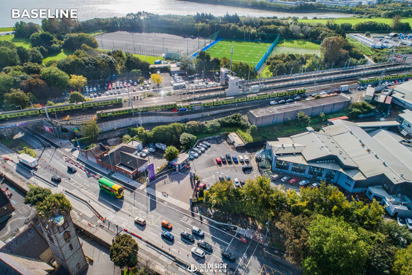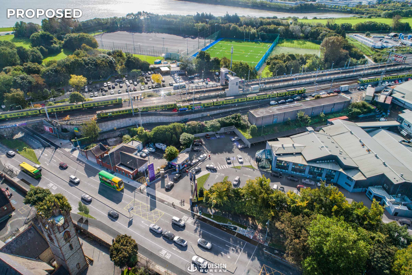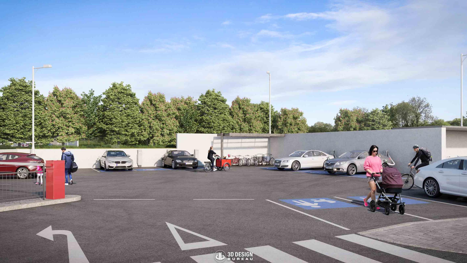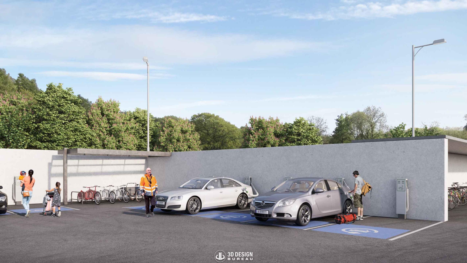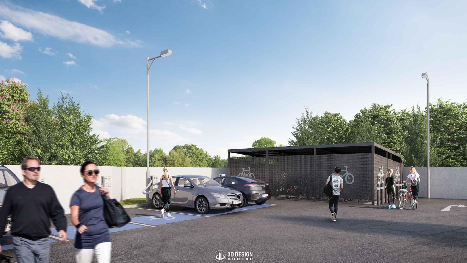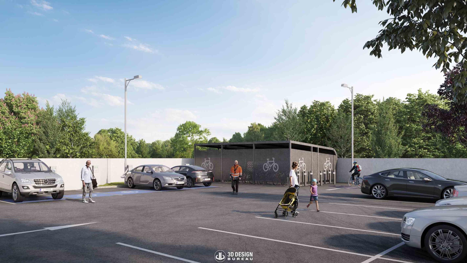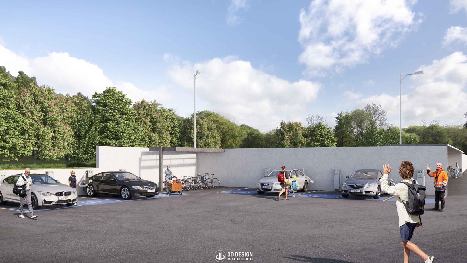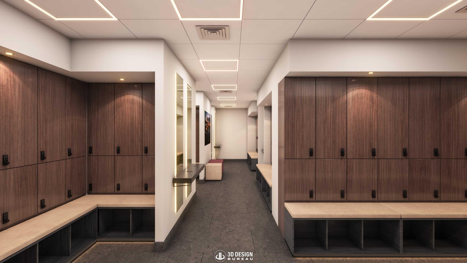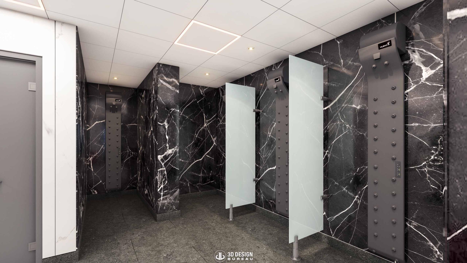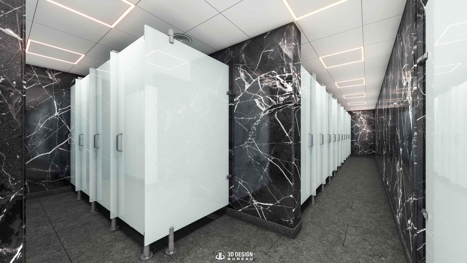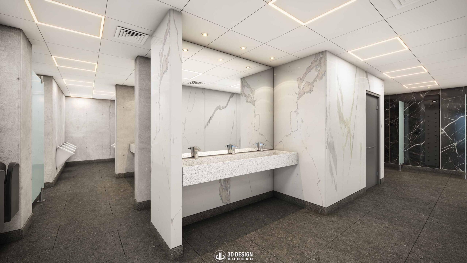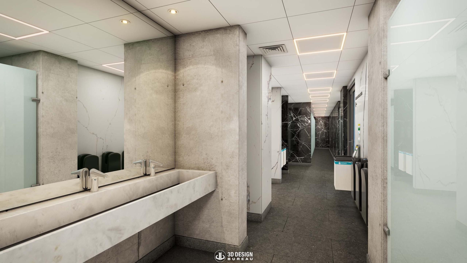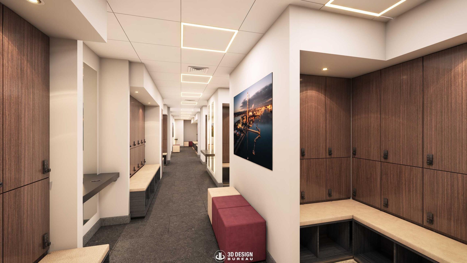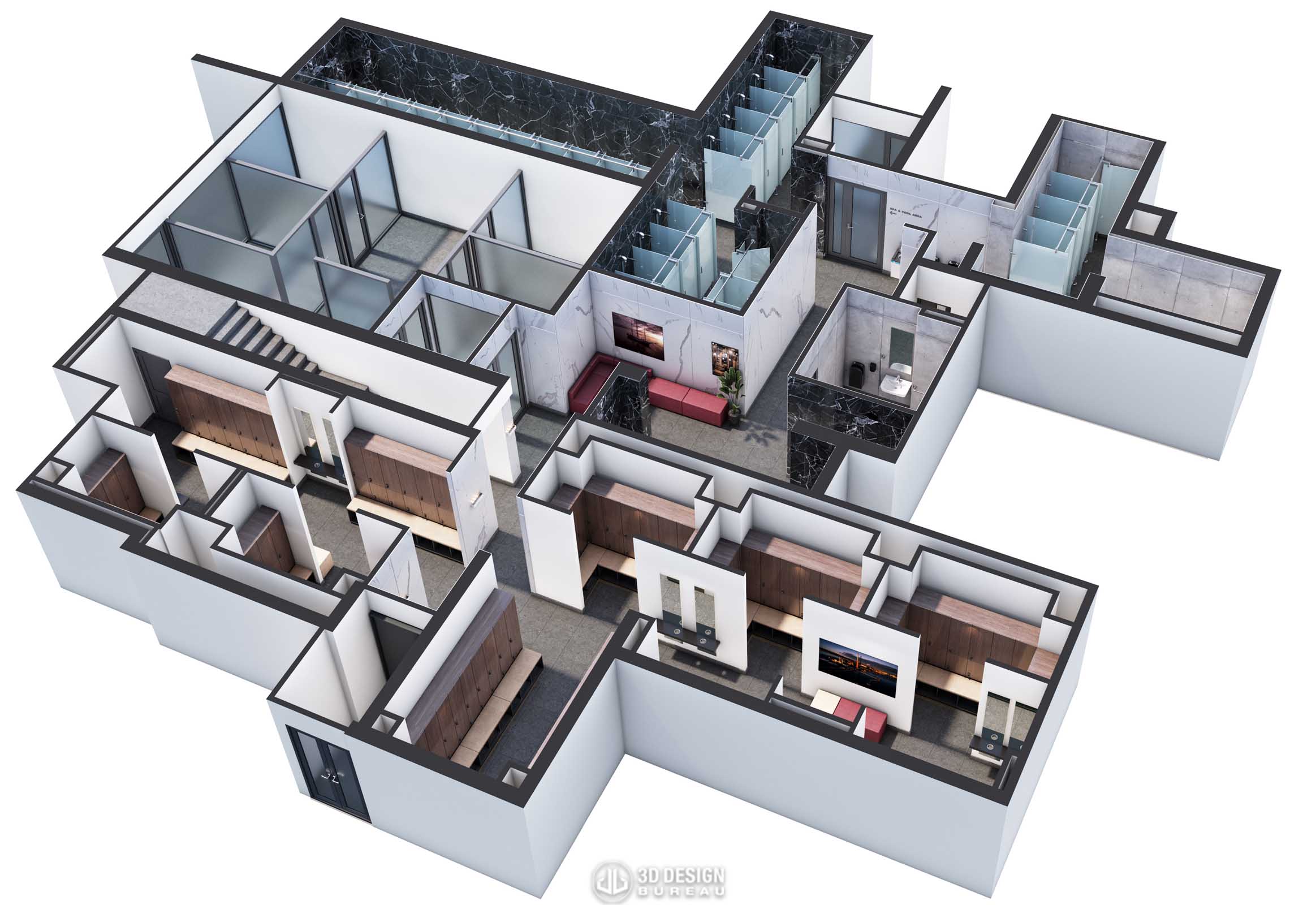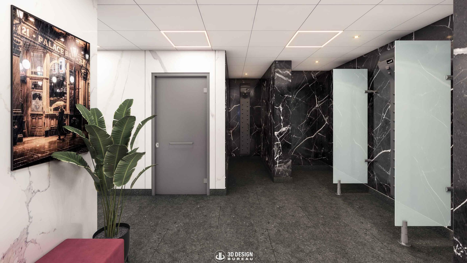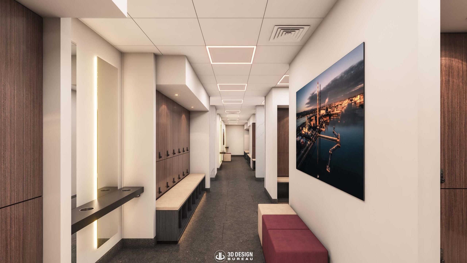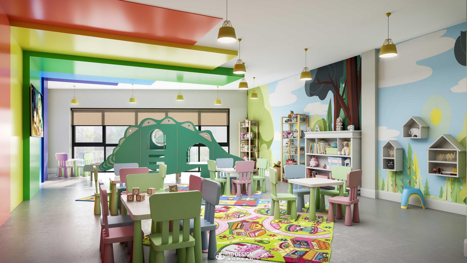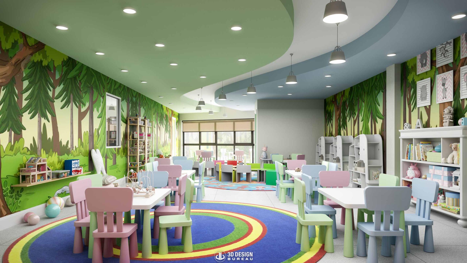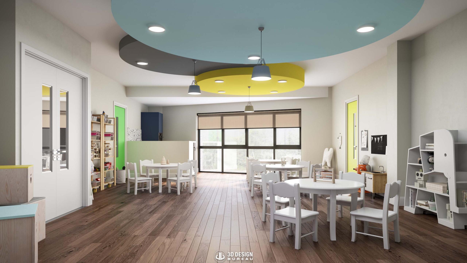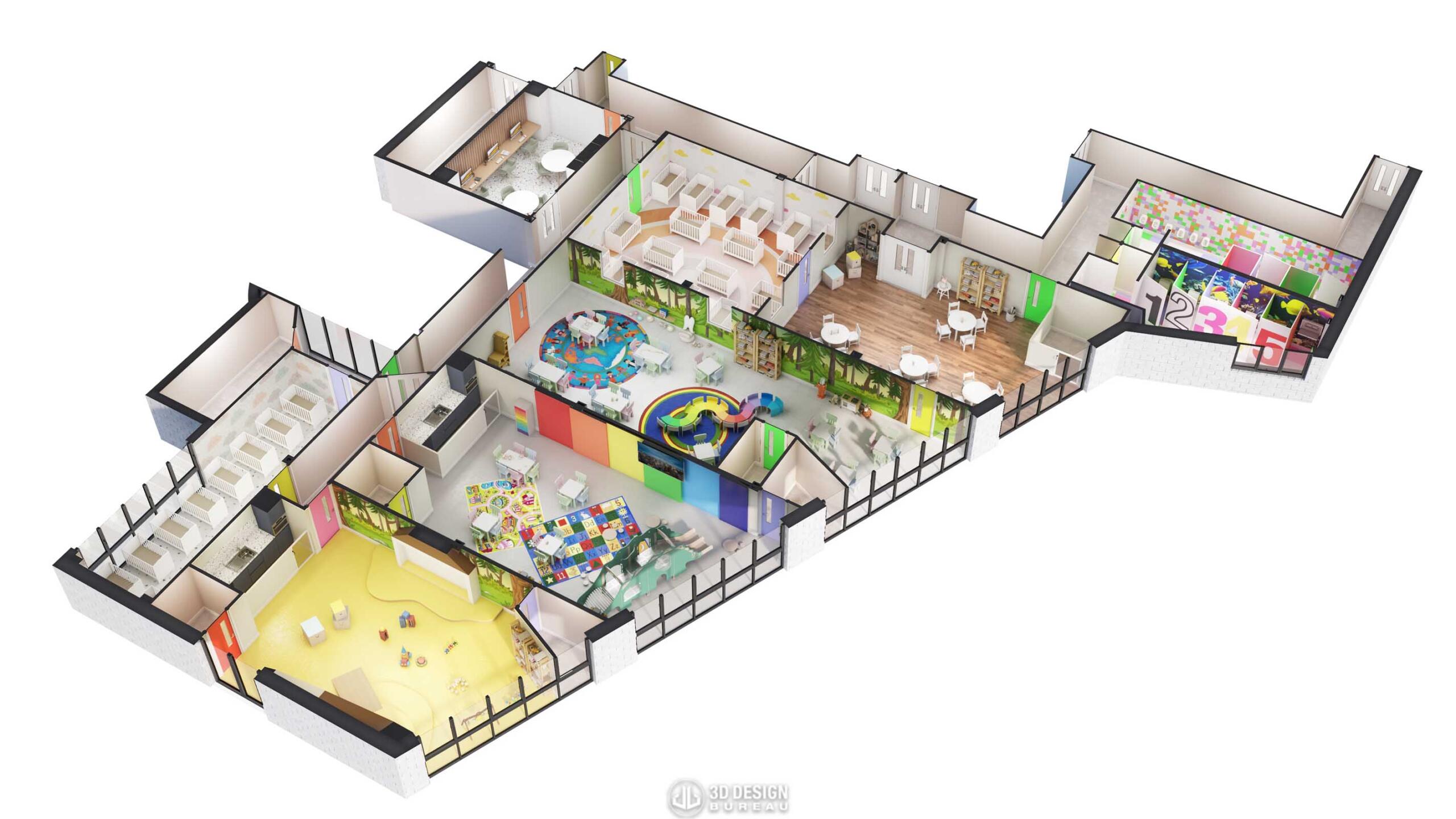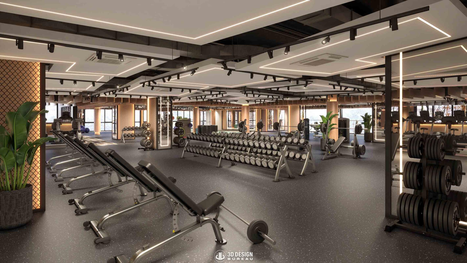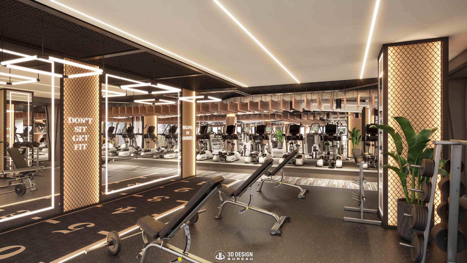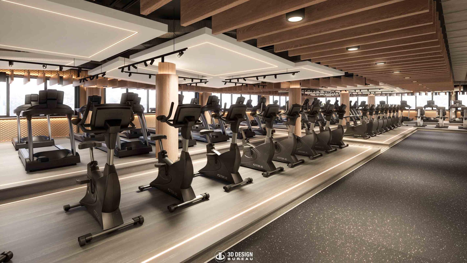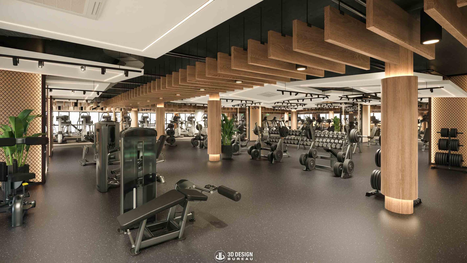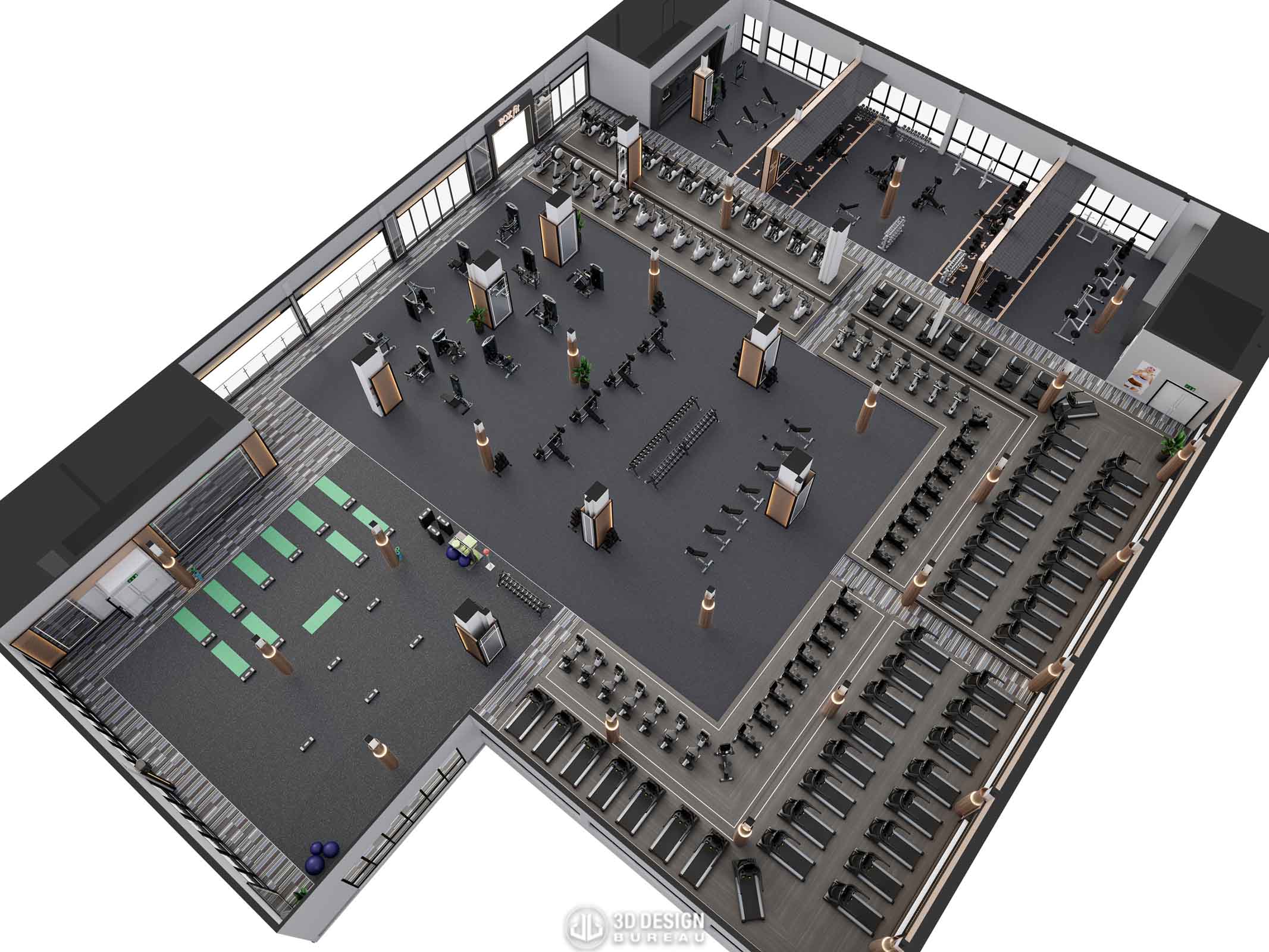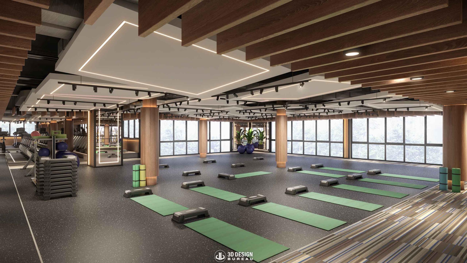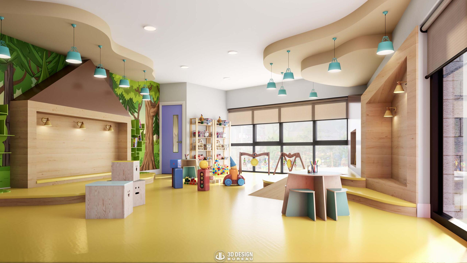
West Wood Club, Clontarf
Located between Fairview Park and Clontarf Road DART station, this West Wood unit is not only the largest health club in North Dublin, but the biggest one in Ireland, boasting an 8-lane 50-metre swimming pool, a 35,000 sq. ft. gym, Europe’s largest IMAX-style immersive cycling studio, full- and part-time childcare services, and a range of other amenities designed to improve member experience.
We’ve worked with West Wood Club across multiple locations in Dublin, delivering everything from 3D planning to 3D marketing solutions for both built and unbuilt facilities. For the Clontarf club, 3D Design Bureau was appointed to produce a set of visuals to support both marketing and planning purposes.
We were first brought in to help showcase the new Spa area, which was still under construction at the time. Working from architectural drawings, mood boards, and detailed material references (including floor finishes, tiles, and ceiling panels) our team produced a suite of interior CGIs and an interactive off-plan virtual tour.
These visuals were created to highlight key spa features such as hydrotherapy pools, saunas, steam rooms, ice rooms, a caldarium, and sensory showers. The off-plan virtual tour was a key part of the marketing material and had to be delivered within a tight deadline, requiring a streamlined and collaborative workflow across our teams. The result is an immersive, interactive tour, which you can experience below.
Later on, we worked on this unit once again, this time helping communicate the Club’s comprehensive investment plans to the local authority. They outlined improvements that would not only enhance the experience for future members but also support job creation and contribute positively to the surrounding infrastructure. A key example was the proposal for improved parking facilities. To support this, we produced an aerial photomontage and a series of architectural CGIs illustrating how the upgrades would be implemented. The aerial montage, in particular, clearly highlighted proposed enhancements such as updated signage and reconfigured access points, offering potential benefits for traffic flow in the area.
The accompanying architectural CGIs provided a closer look at the planned upgrades, detailing improvements such as EV charging spaces, dedicated bicycle storage, and enhanced landscaping. These visuals were a valuable tool for clearly presenting the Club’s ongoing commitment to improving its facilities in line with the wider needs of the community.
We also worked on visuals for other internal spaces, including the gents’ changing rooms. Drawing on our previous work for the Leopardstown unit, we replicated and adapted the design to suit Clontarf’s floor plan. The model was extended to reflect the site-specific layout and details, creating a consistent design across locations.
Due to the compact layout of both the Spa and changing rooms, we also produced 3D floor plans to help visualise spatial arrangements more clearly. These were later included in other areas of the building, such as the childcare facility and the gym, ensuring a more comprehensive overview of the unit.
In the gym, our client wanted to visualise the transformation of an unused space into a fully functional training area. Based on provided drawings and design input, and drawing on previously modelled gym equipment from the Aston Quay location, which we also worked on, we created a highly detailed interior CGI to present the layout and equipment of this new training space.
Together, these visuals serve as strong assets for the West Wood Club team, enabling them to clearly present both the ongoing refurbishment works and the potential future enhancements of the facility to the local authority and clients.
Most recently we were appointed to carry out a Matterport virtual tour of the Clontarf club. The result was a fully interactive 3D walkthrough of the building, with over a thousand scans, showcasing key amenities while also serving as a tool for property management. This work forms part of a broader project to scan all West Wood Club locations across Ireland using Matterport technology.
