Originally this Bank opened as the Union Bank in 1867 with only four bays on College Green and two on Church Lane. It was designed by William Murray who also designed the Provincial Bank on College Street.
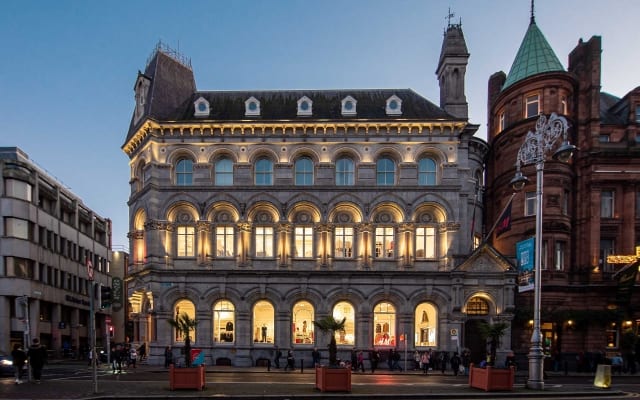
One of the most contentious buildings in Dublin, O’Connell Bridge House, located in Burgh Quay, has a rich history dating back to the 1960s. Before its transformation into a 12-storey, 45,000 sq. ft structure, this infamous landmark was known as Carlisle House.
Built around 1800, Carlisle House was adorned with various signboards promoting many products, not much different from what we see today, at the known “Heineken Building”. In 1957, property developer John Byrne acquired the building, which was subsequently demolished in 1962 to make way for today’s O’Connell Bridge House.
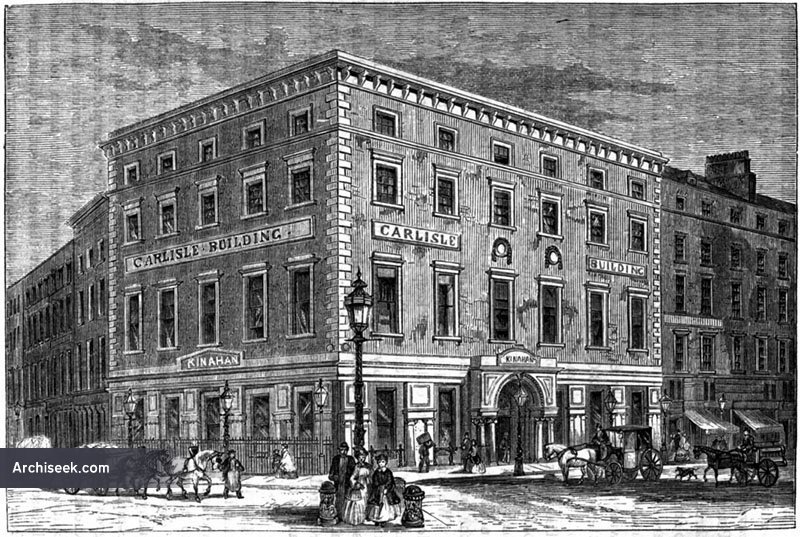
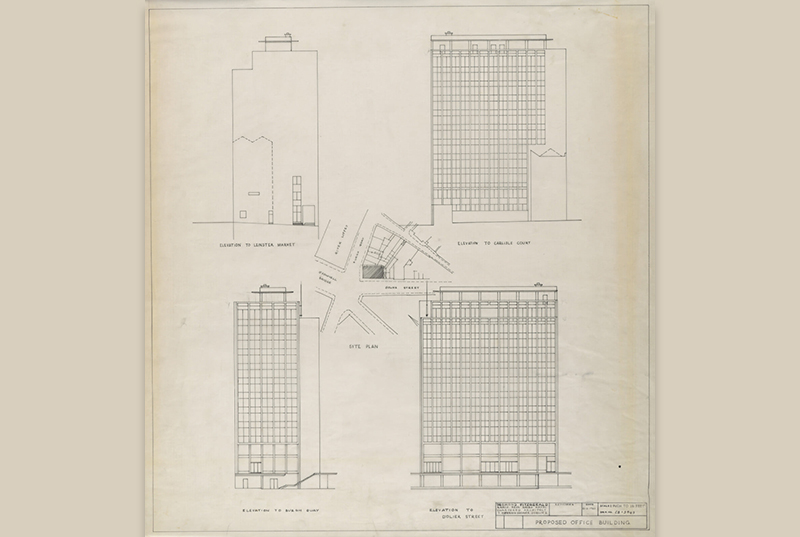
From the beginning, the proposed plans for the development, designed by architect Desmond Fitzgerald (the creative mind behind the original Dublin Airport), sparked disagreement. The blueprints included a 12-storey building, considered unconventional at the time.
Adding to the project’s controversial nature was Dublin’s requirement that all new building constructions allocate one car parking space for every 500 sq. ft of office space. In defiance of this regulation, O’Connell Bridge House was built without any provision for car parking.
Related info
– Presentation CGIs & Photomontages: For Design Decisions, Planning Approval & Marketing
The construction concluded in 1964, and the building was opened to the public a year later. Overlooking the River Liffey, the development originally featured a rooftop restaurant that offered expansive views of Dublin City. The structure eventually evolved into an office complex, which continues to serve this purpose to this very day.
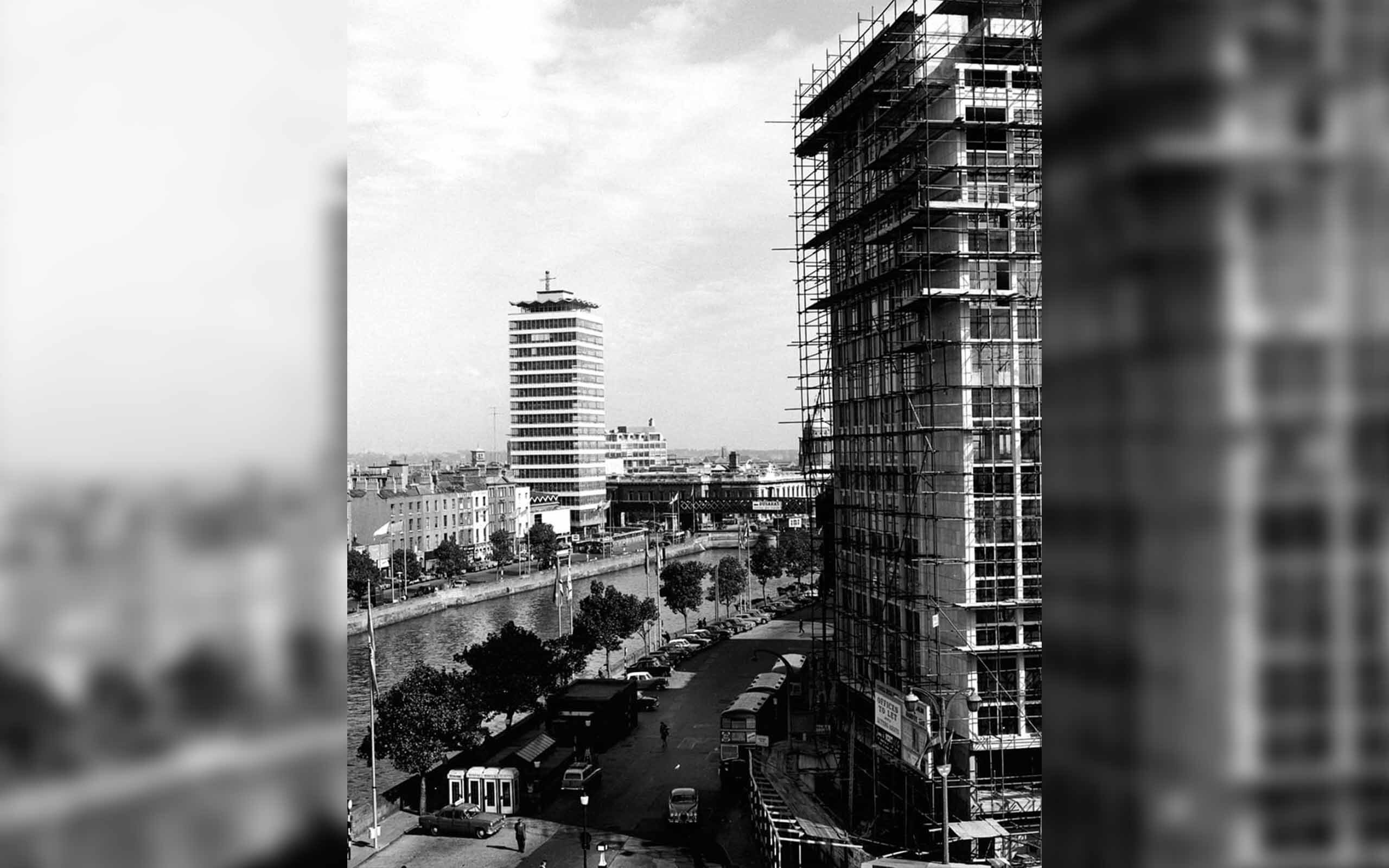
While it is best known for its iconic Heineken sign, O’Connell Bridge House has exhibited various brands over the years, such as Sony, Coca-Cola, and even Guinness.
Fun fact: A proposal was submitted in 1965 to construct a second building with similar visuals and features on the western side of the bridge, at the site of the former Ballass House. However, the plans were ultimately rejected, leaving O’Connell Bridge House to stand alone as a unique construction in Burgh Quay.
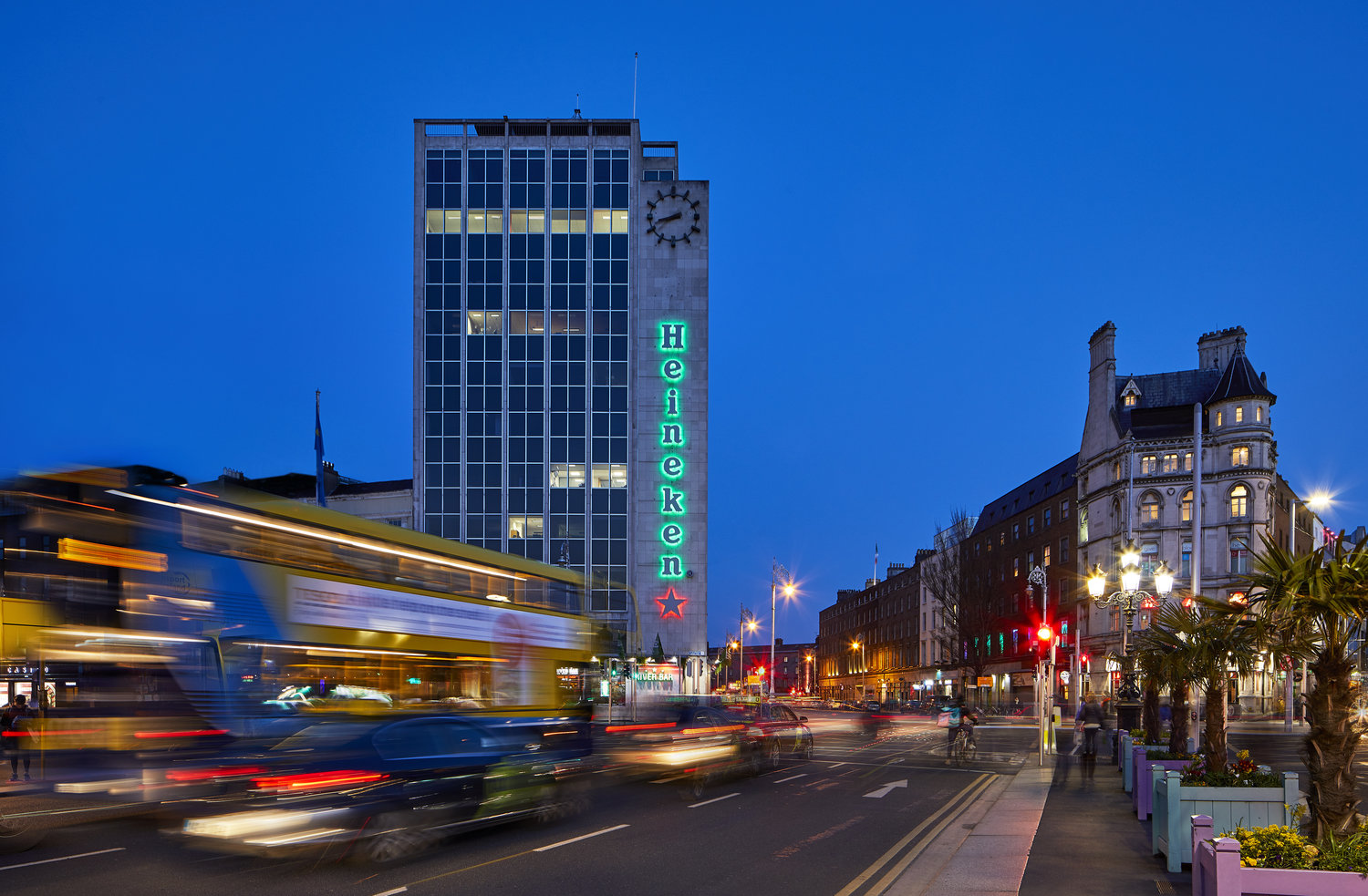
As a fun experiment, we asked our team of experts to reimagine the O’Connell Bridge House with a contemporary aesthetic AND use Artificial Intelligence (AI) to do the work. Our team (not AI this time) also took the opportunity to create a computer-generated image of how Burgh Quay would look if the originally proposed second tower had been approved, showcasing the same modern design approach. Check out the results below.
Love it or hate it, the ‘Heineken’ building stands tall to this day in the heart of the capital. Whether it will ever be redeveloped will remain to be seen. If it was, it will no doubt cause as much, if not more, controversy, especially in today’s current planning environment.
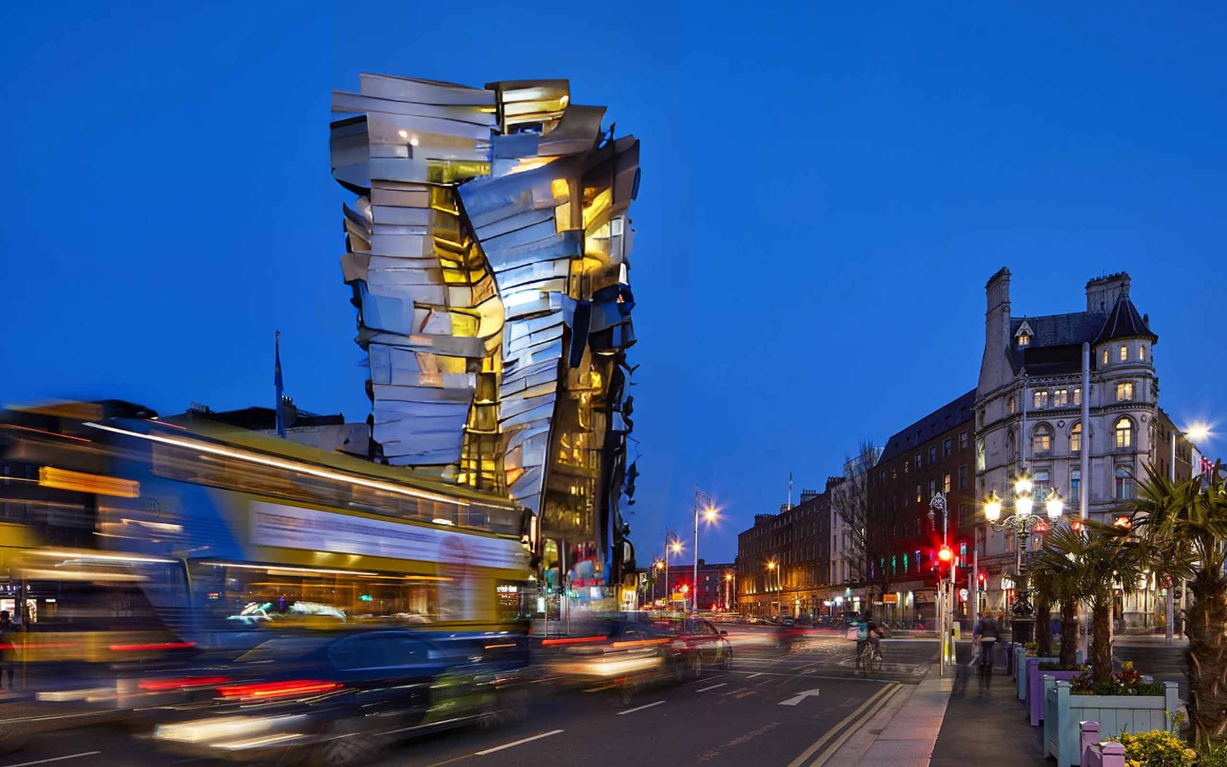
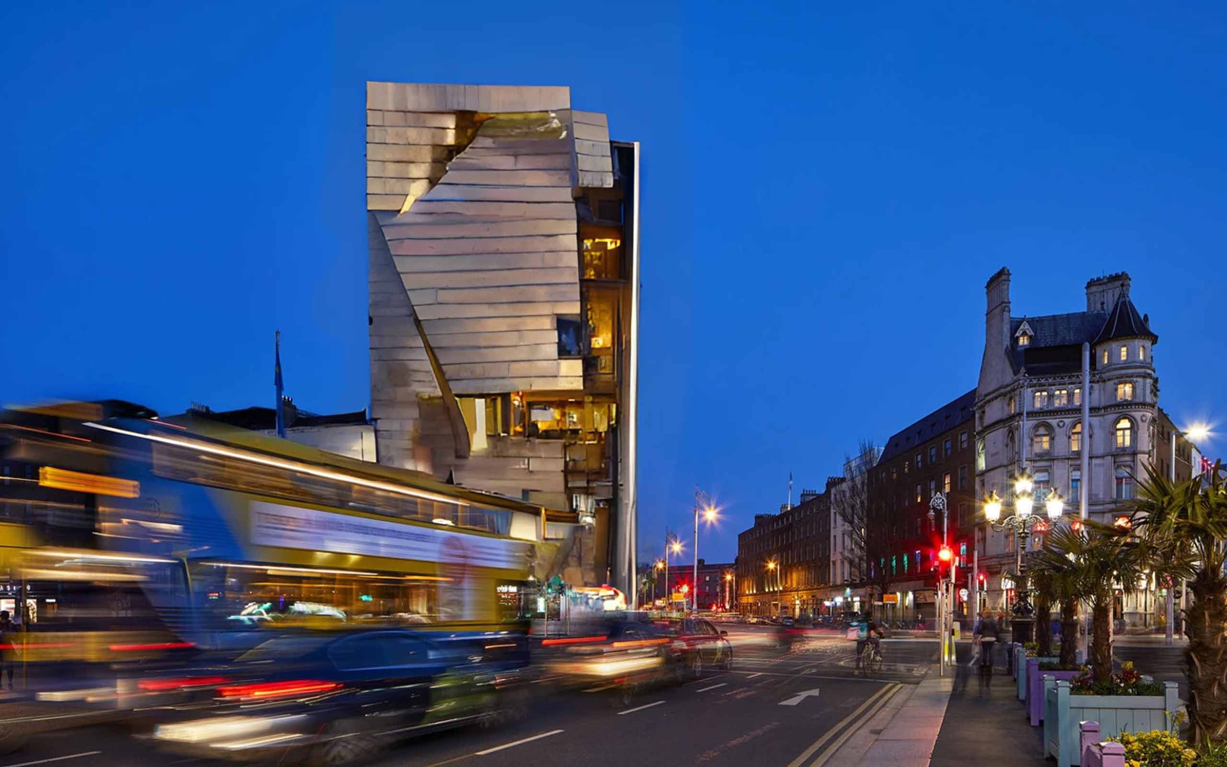
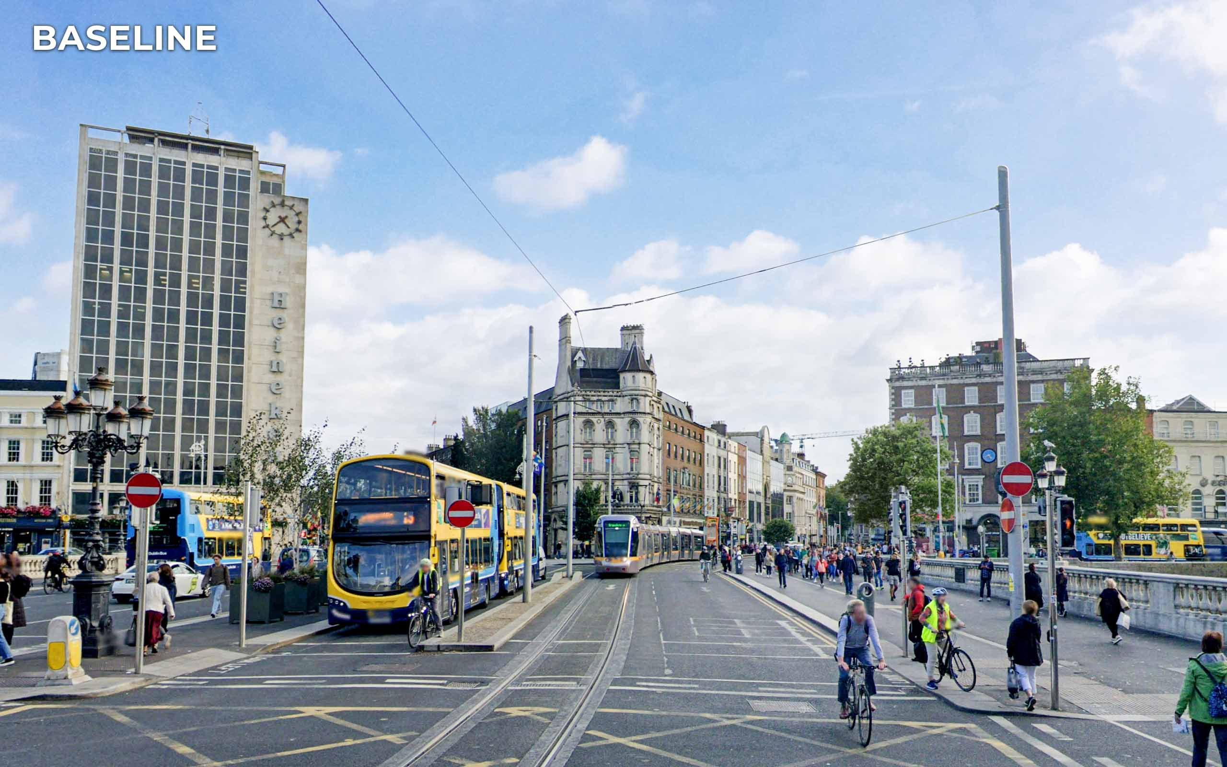
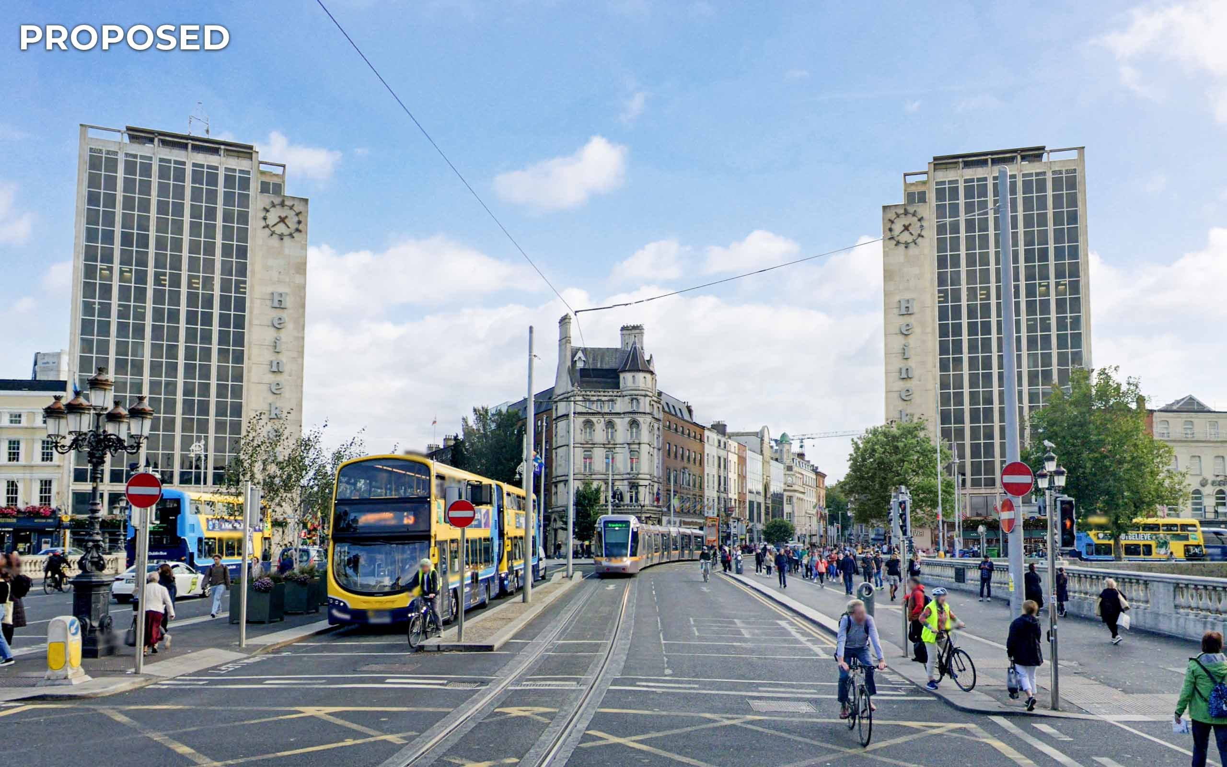
Sources:
– Archiseek “1965 – O’Connell Bridge House, D’Olier Street Dublin” , “1960 – Unbuilt twin for O’Connell Bridge House, Dublin”, “1800 – Carlisle Building, Burgh Quay, Dublin”
-Irish Times “Planning horror of 1960’s could now be demolished or revamped”, Jun 1999
-Comeheretome “This could have been the view over the O’Connel Bridge…”, Dec 2014

Lucas Imbimbo
Digital Marketing Specialist
at 3D Design Bureau
lucas@3ddesighbureau.com
Thank you for your message. It has been sent.