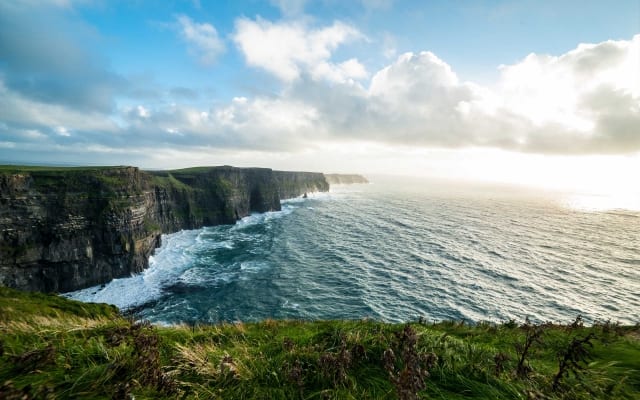Many of Ireland’s top tourist attractions such as the Guinness Storehouse and the Cliffs of Moher are utilising innovative tech-driven solutions such as 3D virtual tours to bring virtual footfall traffic to their space.

What are Off-plan Virtual Tours? | How are Off-plan Virtual Tours created? | Different uses
The process of purchasing new properties has changed significantly. As developments are increasingly sold off-plan, technology has become essential for allowing potential buyers to view and experience spaces that exist only in a digital format.
While the term “3D virtual tour” is often used to describe the capture of existing properties, typically through technologies such as Matterport, a different solution exists for developments that are still under construction.
In these cases, off-plan 360 virtual tours come into play. These tours provide a fully immersive and photorealistic experience, allowing users to move through an unbuilt space from point to point. By visualising a development to a high standard, these tours enable real estate agents and property developers to attract new prospects and facilitate pre-sales, regardless of construction timelines.
The result is a clear and accurate representation that provides potential buyers with a precise understanding of the final scheme and its layout.
An off-plan 360 virtual tour is a rendered virtual environment that combines a series of exterior and interior 360-degree CGIs within a custom-built app that is compatible on desktop, mobile, tablet, and in VR.
The virtual spaces are produced to a photorealistic standard with full ‘virtual staging’ based on interior design layouts. This allows developers and their real estate agents to bring a ‘virtual’ show house, apartment, office, or retail space to market well ahead of actual construction.
UX of the off-plan 360 virtual tour app include:
Digital 3D Model Creation: A detailed digital 3D model of the property is created, both exterior and interior. This is carried out using various 3D software packages. 3D Design Bureau creates all-digital models using Autodesk Revit.
Virtual Staging: Once the digital 3D model has been created, it enters the virtual staging process. Interior design mood boards, along with precedent photos, are used to populate the digital model with 3D assets such as furniture, fixtures, and fittings.
Structural Draft Previews: This stage involves the setting out of the various camera locations within the digital model. ‘Clay render’ previews are rendered of the various spaces in the model to ensure the virtual staging is as per the interior designer’s mindset.
Visualisation: Once all structural draft previews are signed off, full lighting and texturing take place. This is carried out in 3ds Max using vRay rendering engine. However, there is various visualisation software available. The visualisation stage involves setting up photorealistic lighting along with the texturing of all finishes to the space (walls, floors, ceilings, etc) and its assets. Further material draft previews are then issued for review.
High-Resolution Rendering: Upon approval of the material drafts, a full set of 360-degree high-resolution images is rendered, and post-production is carried out on them. These 360-degree CGIs are the core of the off-plans 360 virtual tour app.
The App Build: The final 360-degree CGIs are put together in the app, and UX elements are added to produce the tour. The tour is hosted online on any website. It can be viewed on a desktop, tablet, mobile, and in VR.
Off-plan 360 virtual tours are used across the different sectors of the property industry. They are typically created for property developers, real estate agents and interior designers to present their projects to potential tenants and buyers.
These 360 tours are used to presell and market yet-to-be-built properties/spaces such as apartment developments, housing schemes, student accommodation, office developments, and retail spaces. Through this photo-realistic and interactive technology, developers and their agents can continue to promote their schemes and not have to wait until show units are completed.
Located in the heart of Blackrock, Dublin, St. James Residential Development is a great example of how our virtual tours can accelerate off-plan sales. Our team initially worked on the development during its planning stages. After planning permission was secured and construction began, we were brought back to create an interactive off-plan virtual tour of one of the houses. You can experience it below.
We were also able to produce the interior CGIs efficiently using the same detailed 3D model of the scheme. Our team set up new camera angles and rendered the scenes for final refinements. All of these high-quality visuals, including the virtual tour and CGIs, were then integrated into our client’s marketing materials, such as their website and online brochures, to help drive sales. You can learn more about St. James and our work behind it here.
Thank you for your message. It has been sent.