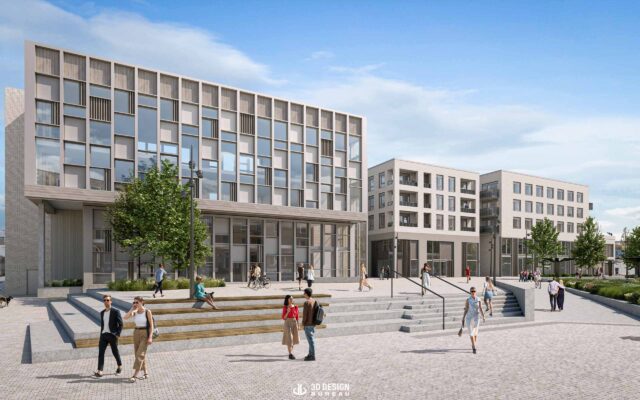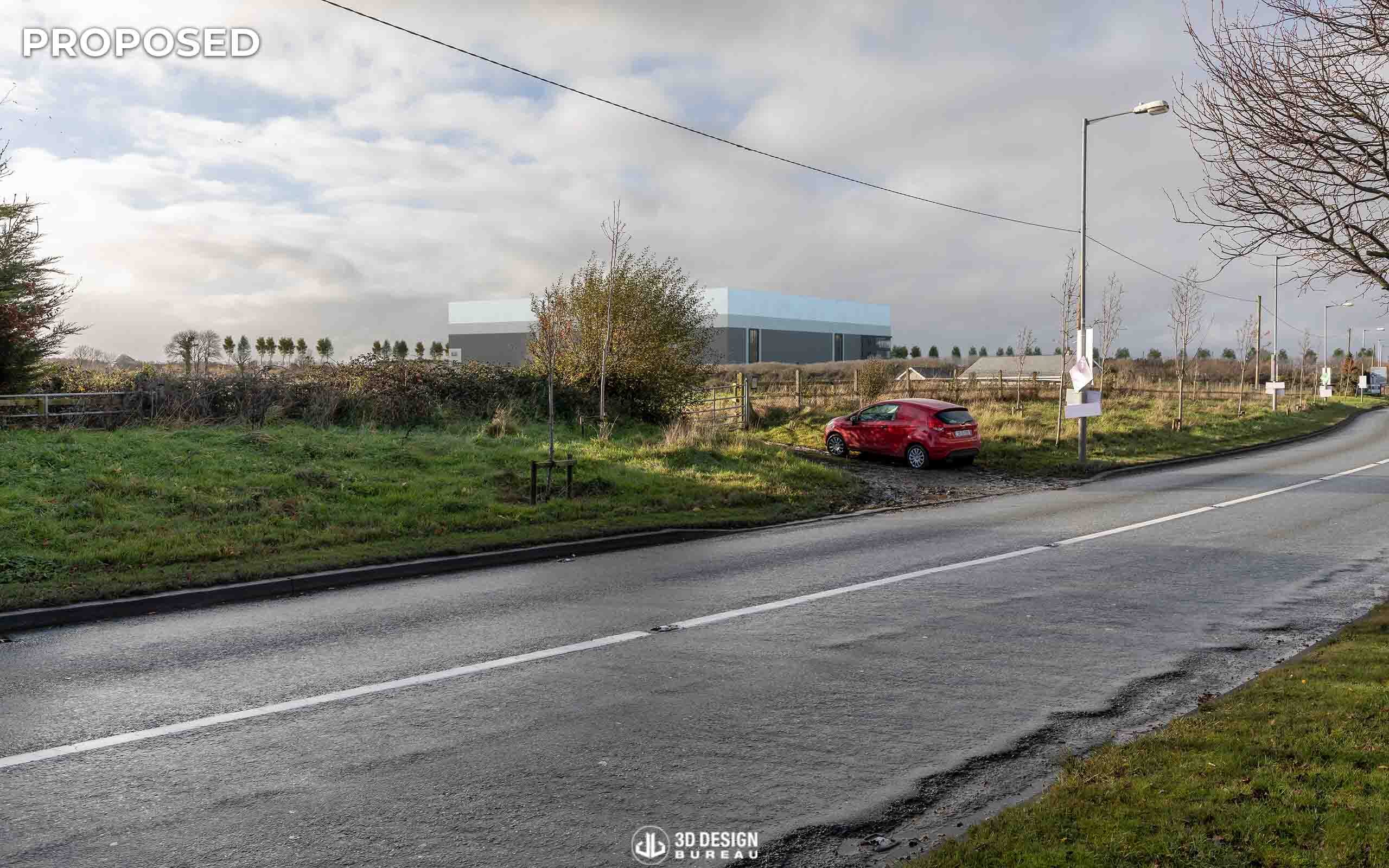The estimated €125m scheme in Inchicore will be part of Dublin City Council’s first-in-type initiative that aims to provide more affordable accommodation in urban areas where demand is high.

The approved development will include the construction of a single-storey warehouse building that will contain three mezzanine floors. To add to the development, two office blocks will be included on both the South and West elevations of the site and will both reach two storeys in height. Finally, a three-storey plant room will also be constructed on the South elevation at Site C.
The construction of the development will involve increasing the commercial floor area from 13,959sq.m to 29,438sq.m. This large increase will be divided between the approved warehouse area, office area, and staff facilities that make up the scheme.
A two-storey car parking unit will also be constructed to accommodate the expansion of the site and there will be additional spaces for bicycle parking.
There has been an influx in industrial and logistics developments under construction in Dublin with numbers being the highest recorded in 20 years! This upcoming development will add to this number and help meet the demand for these schemes in more recent years.
CGI consultants, 3D Design Bureau, liaised with the development team to provide 3D planning solutions. 3D Design Bureau produced verified view montages which were submitted as part of the planning application. It was important for us to create verified view montages that illustrated the different states of development within the mature landscape. Further details on verified view montages can be found on our blog.
If you require help or advice on any of your projects, please do not hesitate to get in touch. You can do so by using the form below or through our contact page. We would welcome the opportunity to collaborate with you.
Project Name: Site C Warehouse and Office Development
Project Type: Commercial Office
Site Location: College Lane, Greenogue, Rathcoole, Co. Dublin.
Stage: On Site
Planning Documents: Documents
Planning Authority: South Dublin County Council
Planning Reference: SD21A/0200

Developer: Jordanstown Properties Limited based in County Dublin.
Assigned Certifier and Consulting Engineers: Kavanagh Burke Consulting Engineers are based in Dublin 12.
Planning Consultant: Thornton O’Connor Town Planning is one of Ireland’s leading planning consultancies providing strategic, specialist and technical planning services to a wide range of clients.
Landscape Consultant: JBA Consulting is a leading water, environmental, urban design, engineering and risk management consultancy, committed to exceptional client service.
Fire Protection Consultant: DMG Engineering Limited have become specialists in the area of commercial Mechanical, Electrical and Air Conditioning Installations while also providing planned preventative maintenance.
Transport Consultant: Stephen Reid Consulting has 22 years working in the field of traffic engineering and transportation planning.
Main Contractor: Castlebrowne Building & Civil Engineering are building and civil engineering contractors providing a full range of services.
Groundwork Contractor: Harte Civil Engineering Contractors are based in London.
Development Information Source: Construction Information Services provide comprehensive, reliable, timely, and verified real-time business intelligence to the construction sector.
CGI Consultants: 3D Design Bureau – are specialists in architectural visualisation, BIM and VR – delivering quality design planning and marketing solutions. They are based in Blackrock, Dublin.
Thank you for your message. It has been sent.