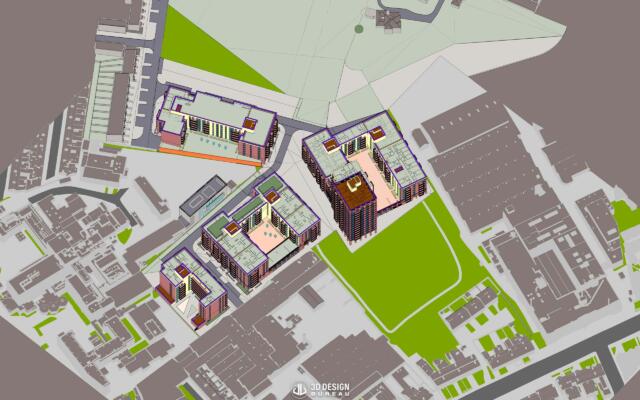Construction is now underway on a new residential development at the former St. Teresa’s Gardens site. Developed by The Land Development Agency (LDA), the scheme secured planning approval from An Bord Pleanála in 2023.

Note: 3D Design Bureau are NOT acting sales agents on the sale of any property within this housing development.
Layden Group has secured planning permission for an estimated €5.2m mixed-use development in the heart of Limerick. Located at the former Bank of Ireland site on O’Connell Street, the project will involve the comprehensive demolition work of the protected structure to make way for 24 modern residential units, in addition to approximately 5000 square feet of commercial space.

Let us help you secure planning!
The development is set to be divided into two distinct blocks. The first will repurpose the existing three-story Bank of Ireland building, transforming it into a multi-functional space featuring 1-, 2-, and 3-bedroom apartments over an existing commercial use at ground floor and basement levels.
The second block, on the other hand, will consist of a modern seven-story structure, designed by TOT architects. It will offer an array of residential unit types, including studios and 1- and 2-bedroom apartments. Additionally, this block will feature a ground-floor café and basement-level gym, among other communal amenities.
The approved scheme incorporates green roofs and solar panels for both buildings. Moreover, well-planned storage, parking, and communal areas are designed to elevate the quality of life for future residents.
The project sits on the lands of the former Bank of Ireland Building, a Renaissance palazzi-inspired construction built in 1850 and converted into a bank in 1854. This is a protected structure within an architectural conservation area (ACA) – which means that this is a zone of special interest that has been afforded statutory protection by the planning authority.
3D Design Bureau worked from the early design stages of this project, delivering key 3D planning solutions such as photomontages, verified view montages, and a comprehensive daylight and sunlight assessment report. These solutions were extremely important to accurately demonstrate to local authorities the approved development’s impact on the surrounding environment, assisting them in making well-informed decisions.
“We are happy with the Limerick Council’s decision to grant permission for this transformative project. We firmly believe it will contribute positively to the local area and community, while still respecting the history of the former structure. 3D Design Bureau’s expert solutions were instrumental in securing this planning approval and also helped us make important design decisions prior to submission”
– said Andrew Fitzsimons, Director, and co-founder of Fitzsimons Consulting Engineers.
If you require help or advice on any of your projects, please do not hesitate to get in touch. You can do so by booking a free consultation or visiting our contact page. We would welcome the opportunity to collaborate with you.

Project Name: Mixed-Use Residential Development on Limerick’s former Bank of Ireland site
Project Type: Mixed-Use Residential Development
Site Location: 94 O’Connell Street, Limerick, Co. Limerick
Stage: Plans Granted
Planning Documents: Planning Documents
Planning Authority: Limerick Council
Reference for Planning: 221367
Promoter: Layden Properties Abbey Street Limited has built a very substantial and diverse property portfolio over a 40-year period.
Consulting Engineer: Fitzsimons Doyle and Associates Limited has completed over 3000 projects since the firm was founded in 1979 ranging from very small renovation/refurbishment works to projects with more than €80m construction cost.
Architect: The O’Toole Partnership (TOT) is an architectural practice based in Dublin. They undertake projects worldwide through an international global network of affiliated colleagues and collaborations.
Mechanical & Electrical Engineer: Don O’Malley & Partners was established in 1967 and is one of Ireland’s leading Consulting Engineering Practices in Building Services Engineering.
CGI Consultants: 3D Design Bureau are digital construction specialists, which offer premium level 3D services to the AEC industry, including high-quality 3D solutions for planning, marketing, BIM, and virtual tours. They are based in Dun Laoghaire, Dublin.

Thank you for your message. It has been sent.