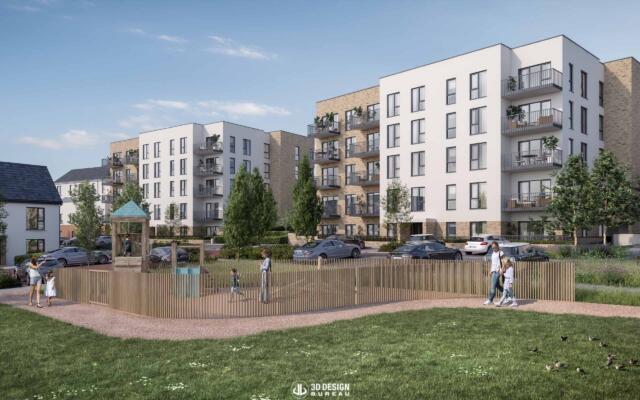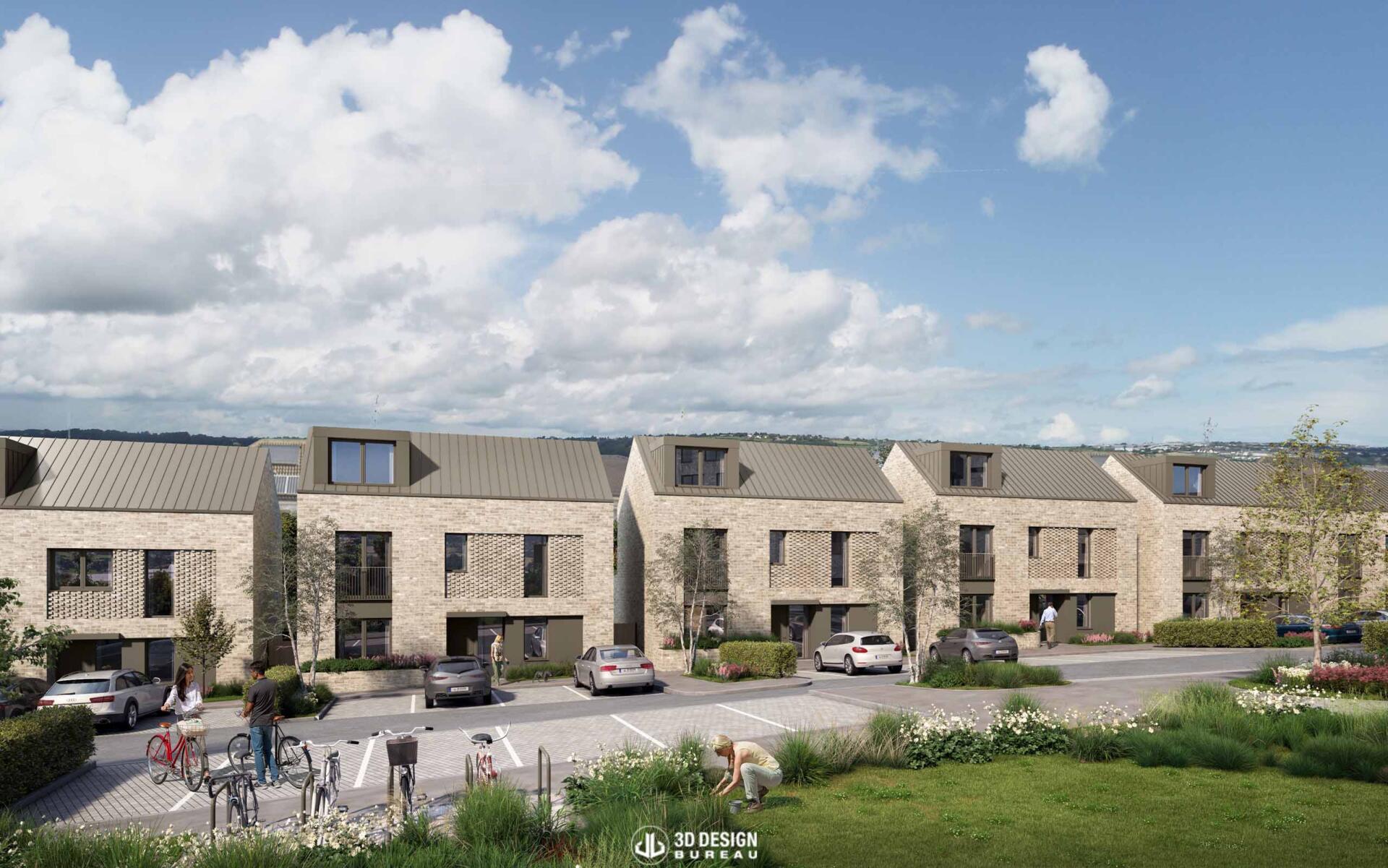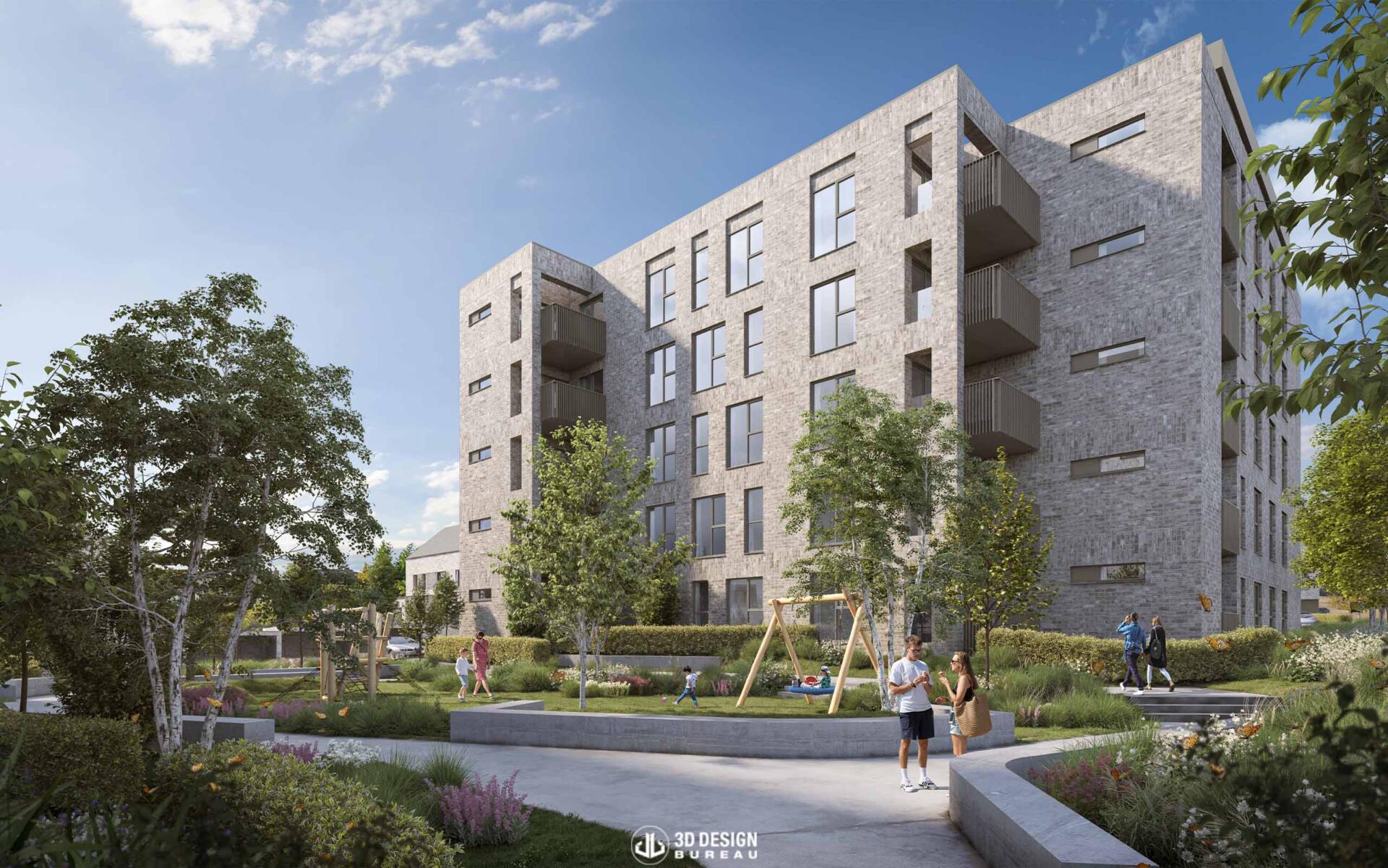Plans have been submitted to Cork City Council for a large-scale residential development along Waterfall Road in Bishopstown, Cork.

Note: 3D Design Bureau is NOT an agent for the sale or letting of any properties within this development.
A planning application has been approved with conditions by An Coimisiún Pleanála for the construction of a new residential development off Sandyford Road in Sandyford, Co. Dublin. The approved scheme will provide 67 residential units, comprising a mix of houses and apartments across two apartment blocks up to five storeys in height.
3D Design Bureau delivered a range of planning solutions for this project, including 3D visuals and a detailed Daylight and Sunlight Assessment Report. The visuals, comprising verified view montages, aerial photomontages, and architectural CGIs, not only showcased the proposed design but also demonstrated how the scheme integrates with the surrounding environment.
The Daylight and Sunlight Assessment revealed that the development’s design carefully balances minimising its impact on neighbouring properties while maximising light for the new apartment units and communal areas. Interestingly, the assessment found that some neighbouring windows and gardens would actually benefit from improved sunlight due to the removal of large evergreen trees on the site.

The project involves the demolition of two existing buildings, ‘Glenina’ and ‘Karuna’, currently used as emergency accommodation, along with the removal of a boundary wall along Sandyford Road. In their place, 13 houses offering a range of bedroom options were initially proposed. However, as required by planning conditions, two houses along the eastern boundary are to be omitted and replaced by public open space, further enhancing the amenity for neighbouring properties.
Additionally, the development will feature two apartment blocks up to five storeys, providing 54 apartments with a mix of 1-, 2-, and 3-bedroom units. Each apartment will have its own balcony or terrace.
The approved development also includes essential infrastructure such as car parking (including accessible spaces), motorcycle and bicycle parking, and extensive landscaping. Communal open spaces will be provided for residents, contributing to the overall design and usability of the area.
The site, bordered by the Coolkill, ‘The Pastures,’ and ‘Cul Cuille’ developments, will benefit from improvements to Sandyford Road. These include a new pedestrian connection, a multi-modal access point, and additional landscaping.
If you require help or advice on any of your projects, please do not hesitate to get in touch. You can do so by booking a free consultation or visiting our contact page. We would welcome the opportunity to collaborate with you.
Project Name: Housing Development Sandyford Road
Project Type: Residential
Site Location: A site of c.829 Ha comprising of the properties, known as Karuna and Glenina at, Sandyford Road, Dublin 18, Co. Dublin
Stage: Plans Granted
Planning Documents: Link
Planning Authority: Dun-Laoghaire Rathdown County Council
Reference for Planning: D24A/0424/WEB

Developer: Salamisso Developments
Architect: Donnelly Turpin Architects
Planning Consultant: Thornton O’Connor Town Planning
Landscape Consultant: Griffin Landscape Architecture
CGI Consultants: 3D Design Bureau
*Every project undertaken by 3D Design Bureau (3DDB) is handled with utmost discretion and confidentiality. We ensure that the details of these projects are only published when they become part of the public domain or after receiving explicit approval from all relevant parties involved.
Thank you for your message. It has been sent.