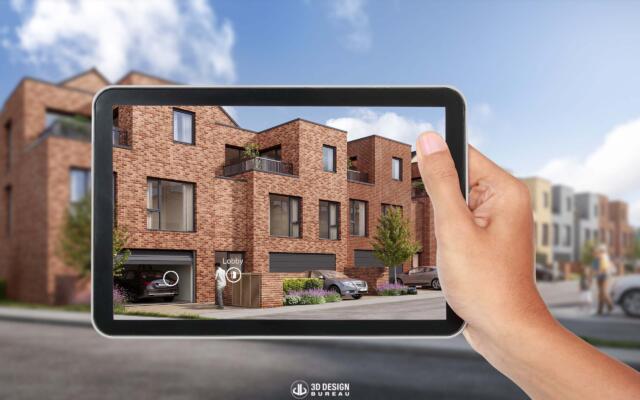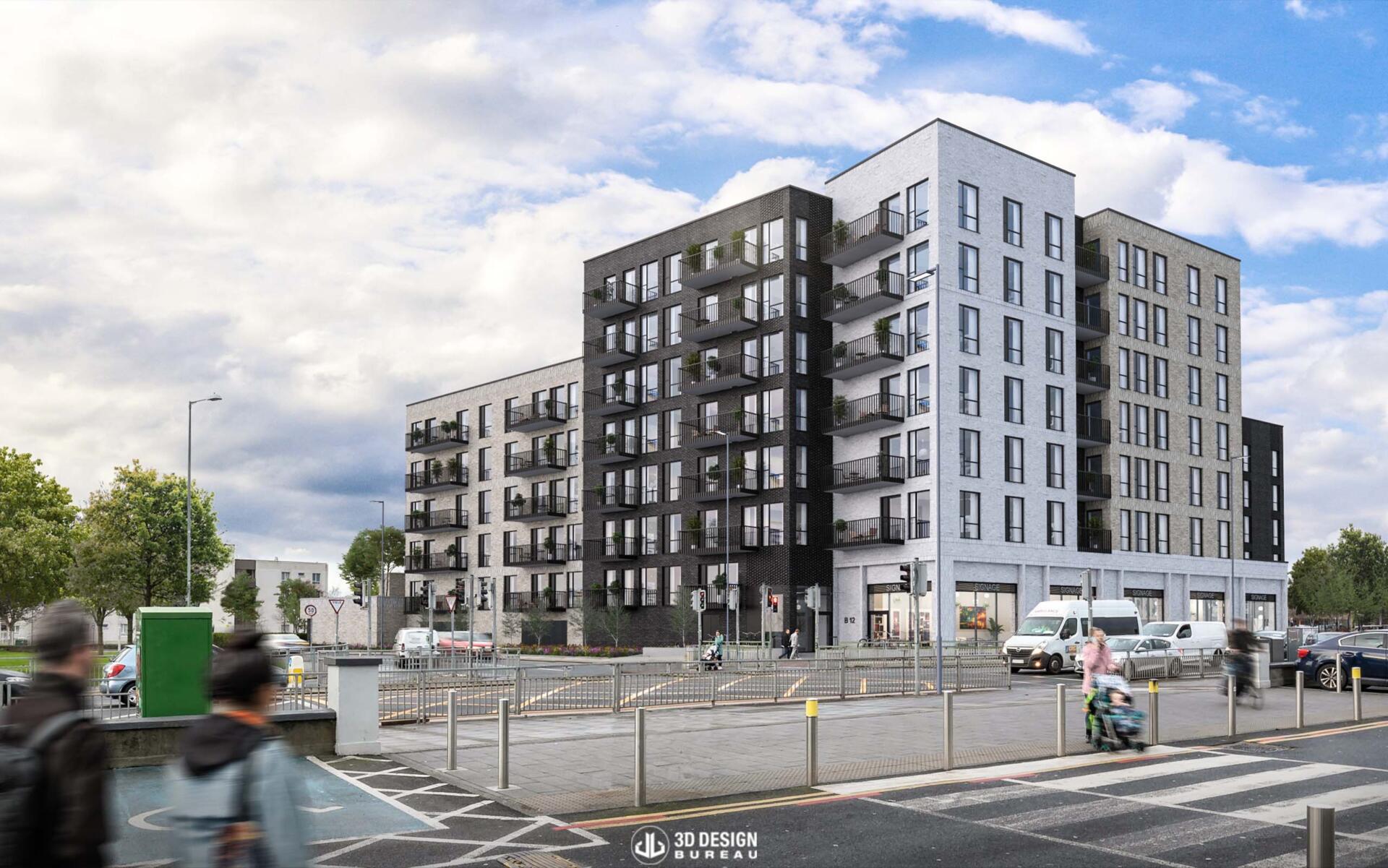Throughout the project’s various stages, our team were instrumental in producing 3D CGI material, which was used as a powerful marketing tool to enhance our client’s sales strategies.

Dublin City Council has granted planning approval to the Land Development Agency (LDA) for a new residential development, located in Coolock. Spanning a gross floor area of 15,280.5 sq.m., this project is set to comprise three blocks, varying in height from one to eight storeys, including a semi-basement/podium level.
The works will involve the demolition of existing boundary walls, railings, and an ESB mini pillar to construct 146 apartment units. This includes 13 designated as social housing and 133 as cost rental homes, offering a diverse mix of 13 studio apartments, 54 one-bedroom, 67 two-bedroom, 12 three-bedroom units, and 2 community/culture units.
Key features of the proposal include the addition of public open spaces, communal and private amenity areas, as well as ample car, motorcycle, and bicycle parking facilities.
The construction is planned to begin in Q4 2024, promising to deliver a range of housing options to meet the city’s growing needs.
“It’s fantastic to have secured planning permission for another development in partnership with Dublin City Council. This is a key site in a great area where there is a significant demand for affordable housing, so we are excited to be able to get construction underway. The 146 high-quality cost rental and social homes in Cromcastle will be well-served with ready access to all local amenities and essential services. The development will also add to the existing neighbourhood with new pedestrian routes and public spaces”, said Phelim O’Neill, Head of Property at the LDA.
3D Design Bureau contributed significantly to the planning application success by providing a comprehensive suite of 3D planning solutions, including verified view montages, presentation photomontages, computer-generated images, and a detailed, technically accurate daylight and sunlight assessment report. This collaborative effort with the design team instilled confidence in the client, optimizing the project’s timeline and ensuring timely, high-quality results for a sensitive site and development.

Let us help you secure planning!
Introduced under the Affordable Housing Act 2021, cost rental housing aims to offer a long-term, secure rental option, contributing to a diverse and sustainable housing market. Rent for these units is calculated based on the costs associated with constructing, managing, and maintaining the homes.
Eligibility criteria for applicants include specific net income brackets and the stipulation that they must not be recipients of any social housing supports, among others.
To discover more about cost rental housing opportunities, visit https://lda.ie/affordable-homes/lda-cost-rental.
If you require help or advice on any of your projects, please do not hesitate to get in touch. You can do so by booking a free consultation or visiting our contact page. We would welcome the opportunity to collaborate with you.
Note: 3D Design Bureau is NOT an agent for the sale or letting of any properties within this development.
Project Name: €32m – Mixed Use Development, Dublin 5
Project Type: Mixed Use
Site Location: Oscar Traynor Road to the north-east, Kilmore Road to the south-east, Cromcastle Road to the south-west and the grounds of the HSE Primary Care Centre to the north-west, Dublin 5 D05 AE03, Co. Dublin
Stage: Plans Granted
Planning Documents: Planning Documents
Planning Authority: Dublin City Council
Reference for Planning: 7003/23

Developer: Land Development Agency is a commercial, State-sponsored body that has been created to coordinate land within public control to provide affordable and social homes and build communities across Ireland.
Architect: ALTU architects create buildings, places and spaces that connect people in an ever-changing world and have a positive and lasting impact.
Project Managers: Seamus Monahan & Partners is a wholly Irish owned company operating in Ireland and across Europe, and is established as one of the leading Project, Cost and Health & Safety Management practices in Ireland.
Planning Consultant: Thornton O’Connor Town Planning are one of Ireland’s leading planning consultancies providing strategic, specialist and technical planning services to a wide range of clients.
Quantity Surveyor: Build Cost are experts in providing cost consultany services on large scale construction projects.
Mechh & Elec Engineer: Axis Engineering is an independent building services consulting engineering practice.
Consulting Engineer: Tobin Consulting Engineers is a multidisciplinary professional services practice operating across the private and public sectors in Ireland since 1952.
Landscape Consultant: Jane McCorkell Landscape award-winning landscape architect and horticultural consultant, creating dynamic and effective future-proofed designs.
Fire Protection Consultant: BB7 work with architects and design teams to develop fire strategies, which often involves complex engineering analysis. Their aim is to reduce approval risk and increase design certainty from the outset.
Transport Consultant: NRB Consulting Engineers offer services such as traffic engineer, consulting engineer, traffic impact assessment and transportation impact assessment.
CGI Consultants: 3D Design Bureau – is an international 3D studio, based in Dublin, that specialises in digital architecture and construction. As integral partners in project design teams, we offer technical and creative 3D solutions for planning, marketing, BIM, and virtual tour requirements.
*Every project undertaken by 3D Design Bureau (3DDB) is handled with utmost discretion and confidentiality. We ensure that the details of these projects are only published when they become part of the public domain or after receiving explicit approval from all relevant parties involved.

Lucas Imbimbo
Digital Marketing Specialist
at 3D Design Bureau
lucas@3ddesighbureau.com
Thank you for your message. It has been sent.