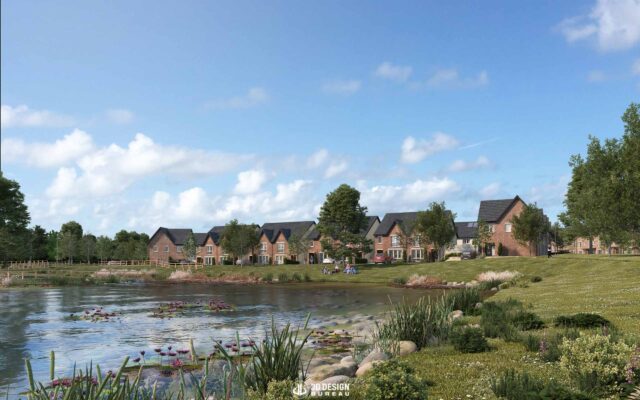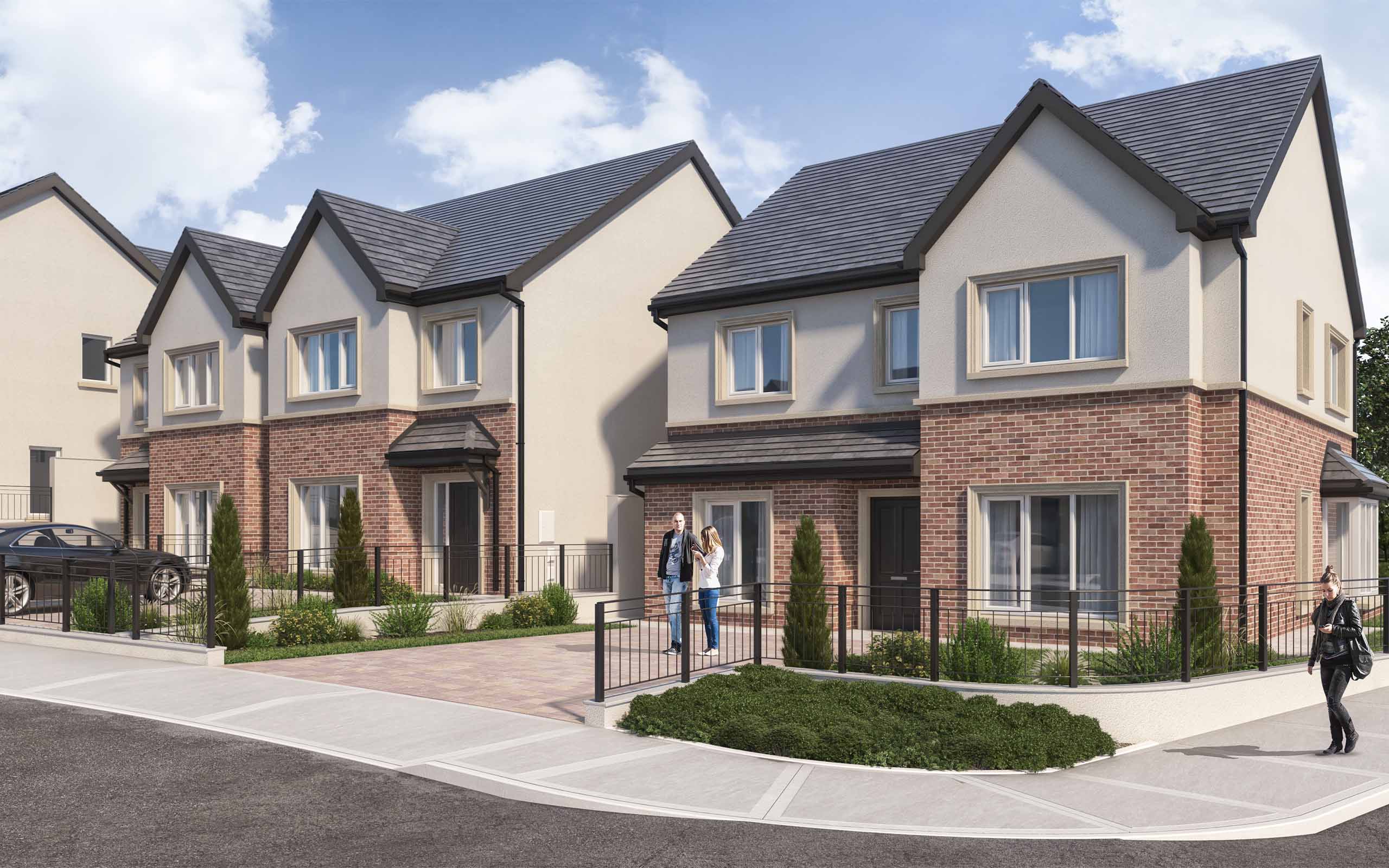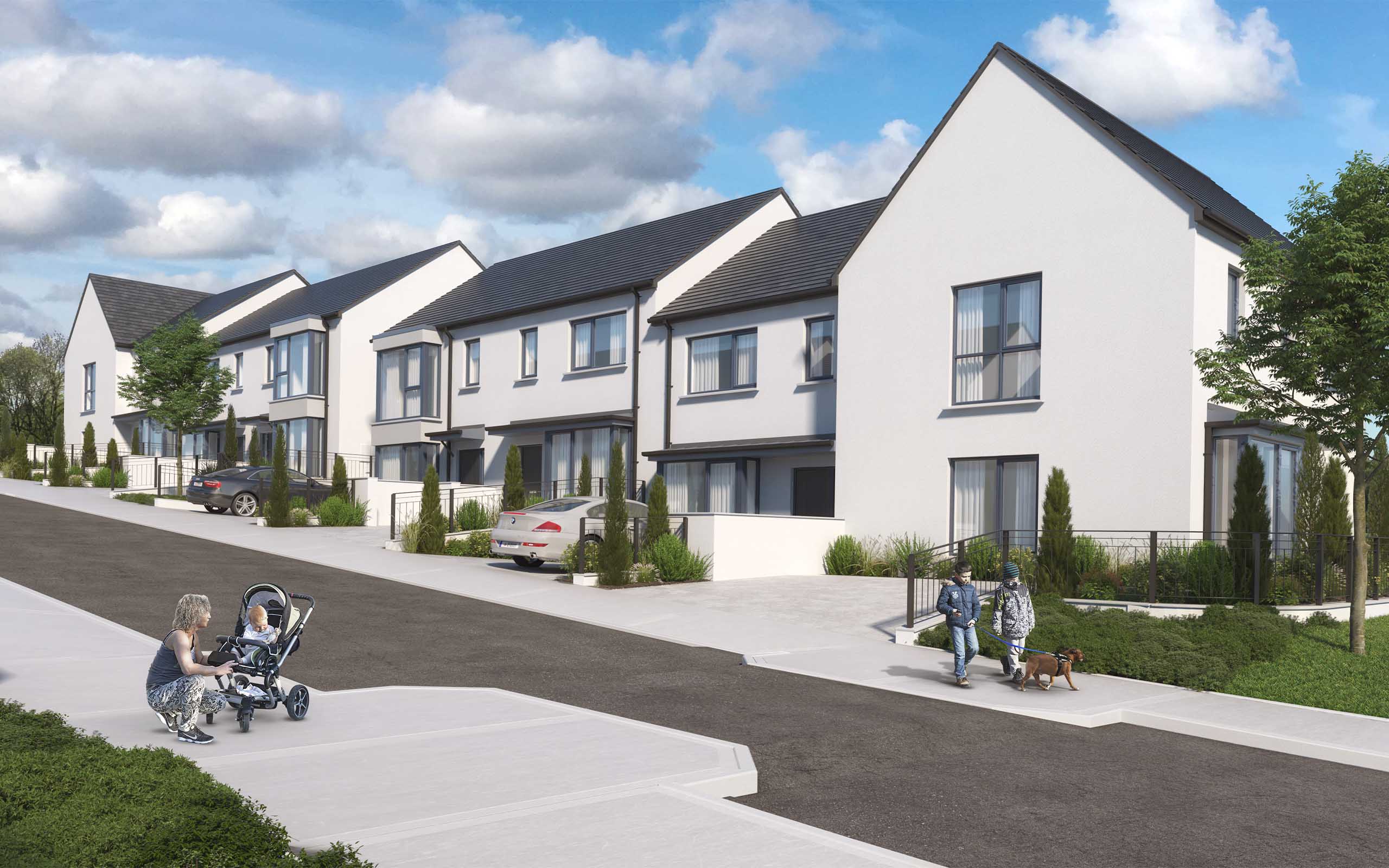UK & Irish developers, Hollybrook Homes have been granted planning permission for the development of 94 new homes in Summerhill, Portlaoise.

A large residential development of 608 new homes, with an estimated worth of €51m, has entered phase four of construction in Ballinglanna, Glanmire, Co Cork.
With a finish date expected in December 2022, the development will be made up of both houses and apartments. Detached, semi-detached and terraced houses will be available in a range of two- to four- bedroom homes. The apartments will be arranged in six individual blocks (A-F) that are three to five storeys in height. They will contain a mix of one- and three- bedroom homes.
The scheme will also include a creche, retail unit and community centre/sports hall in apartment Block A. Residential amenity areas will include 11 neighbourhood play areas and 8 kickabout areas. The plans outline that 1.2 hectares of the site has been reserved for a 16- classroom school.
A selection of the homes qualify to eligible purchasers for the LIHAF buyer incentive scheme. Ballinglanna contains several bars, restaurants and sports clubs within the village and is located within 8km of Cork city. With direct public transport route, the development is ideally located for commuters and provides residents with easy access to the city.
CGI consultants, 3D Design Bureau, liaised with the development team to construct a series of Architectural CGIs which are being used for marketing purposes.

Project Name: Ballinglanna Large Residential Development
Site Location: Ballinglanna, Glanmire, Co. Cork.
Stage: Phase 4 of Construction.
Development Website: Ballinglanna
Floor Area: 57338m2
Site Area: 31.5 hectares
Units: 608

Developer: O’Flynn Construction identifies, masterplans, develops, builds and manages high-quality properties in Ireland and the UK.
Architect and Assigned Certifier: Doyle MacDonagh & Nash Architects are based in Cork.
Planning Consultant: McCutcheon Halley Walsh Chartered Planning Consultants are dedicated to providing a high-quality personal service and deliver consultancy services to a wide range of clients.
Consultant Engineer: Joda Engineering Consultants provide expertise in civil and structural engineering, mechanical and electrical building services, and project management.
CGI Consultants: 3D Design Bureau – are specialists in architectural visualisation, BIM and VR – delivering quality design planning and marketing solutions. For this project 3D Design Bureau created a series of Architectural CGIs. They are based in Blackrock, Co. Dublin.
Thank you for your message. It has been sent.