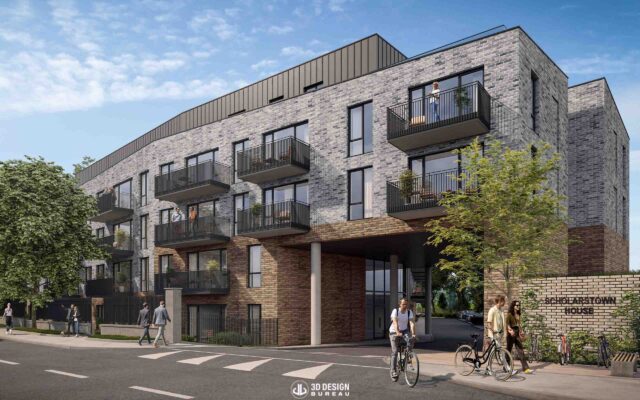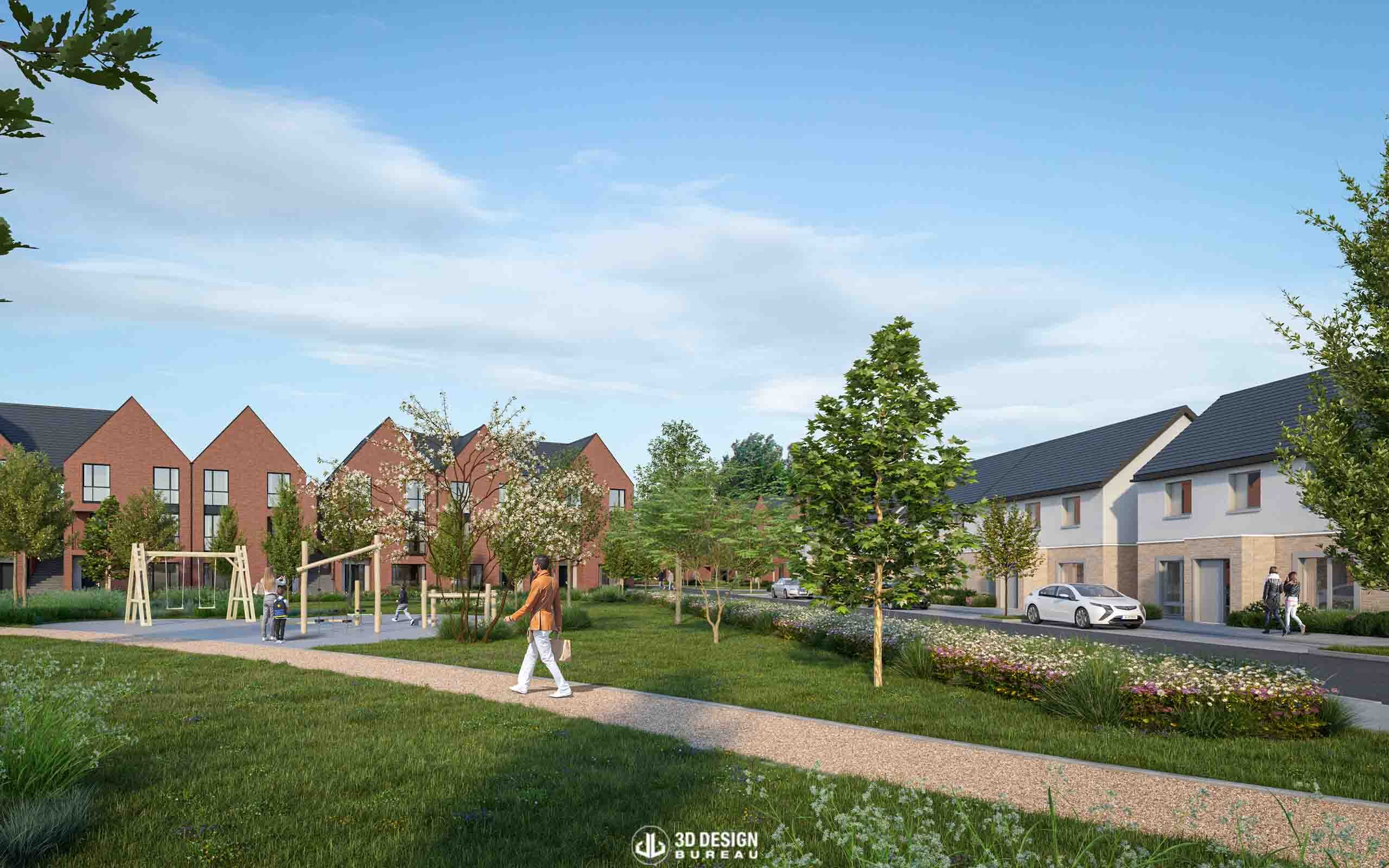Plans have been lodged for the construction of a 74-apartment development in Scholarstown, Dublin 16. The proposal involves the demolition of four existing structures on-site to make way for the new development.

Note: 3D Design Bureau is NOT an agent for the sale or letting of any properties within this development.
Construction has begun in the new large residential development on Minister’s Road, Lusk, Co. Dublin. An Bord Pleanála has granted permission with conditions to Dwyer Nolan Developments Limited for this scheme at the beginning of 2023. This project aims to provide a variety of housing options for families and individuals in the area.
The development will consist of 312 dwellings, each designed to cater to different needs and preferences. A total of 205 houses will be available in 3 and 4-bedroom options – built as 2 and 3-storey, detached, semi-detached, and terraced houses. These residential units will provide ample living space for families and offer a traditional suburban living experience.
Furthermore, 3 apartment blocks reaching 3 storeys in height will house a total of 40 dwellings in the form of 2 and 3-bedroom apartment and duplex units. These units will be ideal for individuals or small families who prefer a more urban living experience.
The scheme will also feature two additional blocks providing 67 homes comprising 1, 2, and 3-bedroom apartments. These apartments will provide affordable housing options for young professionals and students.
To complement the housing units, outlined plans include a 1-2 storey crèche with associated outdoor space to the rear as well as large public and communal open spaces.
Access to the surrounding area will be through 2 vehicular access points from Minister’s Road. A roadside footpath and cycle path will also run along the front of the site at Minister’s Road. Dedicated Car, EV and Bicycle parking spaces will be provided on both basement and surface levels.
Overall, the underway development by Dwyer Nolan Developments Limited aims to provide a diverse range of housing options, while also providing easy access to the surrounding area. The amenities will also be a great addition to the existing community.
CGI consultants, 3D Design Bureau, were supplied with a digital 3D model of the proposed scheme early in the design stage, which was optimised and used to produce both 3D planning and marketing solutions. 3D Design Bureau worked closely with the development team to produce architectural CGIs, Presentation Photomontages and verified view montages that were submitted as part of the successful planning application.
If you require help or advice on any of your projects, please do not hesitate to get in touch. You can do so by booking a free consultation or visiting our contact page. We would welcome the opportunity to collaborate with you.
Project Name: Large Residential Development, Lusk.
Project Type: Residential
Site Location: In the townland of Regles, Minister’s Road, Lusk, Co. Dublin
Stage: On-Site
Planning Documents: Development Website – An Bord Pleanala
Planning Authority: Fingal County Council
Reference for Planning: ABPREF313144

Developer: Dwyer Nolan Developments designs and builds the best possible homes for their valued customers.
Architect: Davey & Smith Architect provides high-quality architectural service that is both personable and accessible to our clients.
Planning Consultant: Armstrong Fenton Associates is a branch of Delphi Design and is based in Dublin.
Landscape Consultant: Ronan MacDiarmada & Associates offer landscape architecture services including pre-planning concept design and design development, tender and construction documentation, construction supervision, post-construction services and environmental analysis.
Transport Consultant: DBFL Consulting Engineers is one of Ireland’s leading engineering consultancies that combine commercial understanding with innovative engineering solutions.
CGI Consultants: 3D Design Bureau – is an international 3D studio, based in Dublin, that specialises in digital architecture and construction. As integral partners in project design teams, we offer technical and creative 3D solutions for planning, marketing, BIM, and virtual tour requirements.
*Every project undertaken by 3D Design Bureau (3DDB) is handled with utmost discretion and confidentiality. We ensure that the details of these projects are only published when they become part of the public domain or after receiving explicit approval from all relevant parties involved.
Thank you for your message. It has been sent.