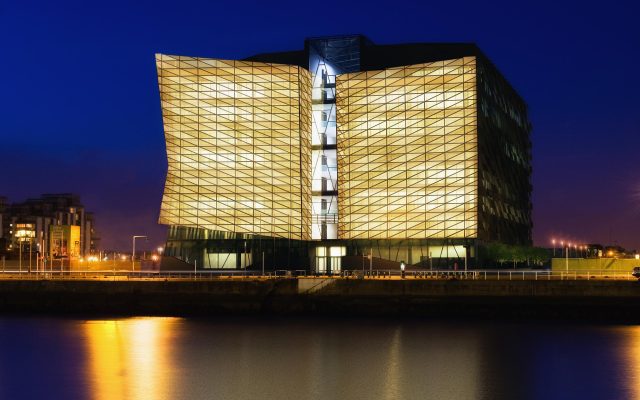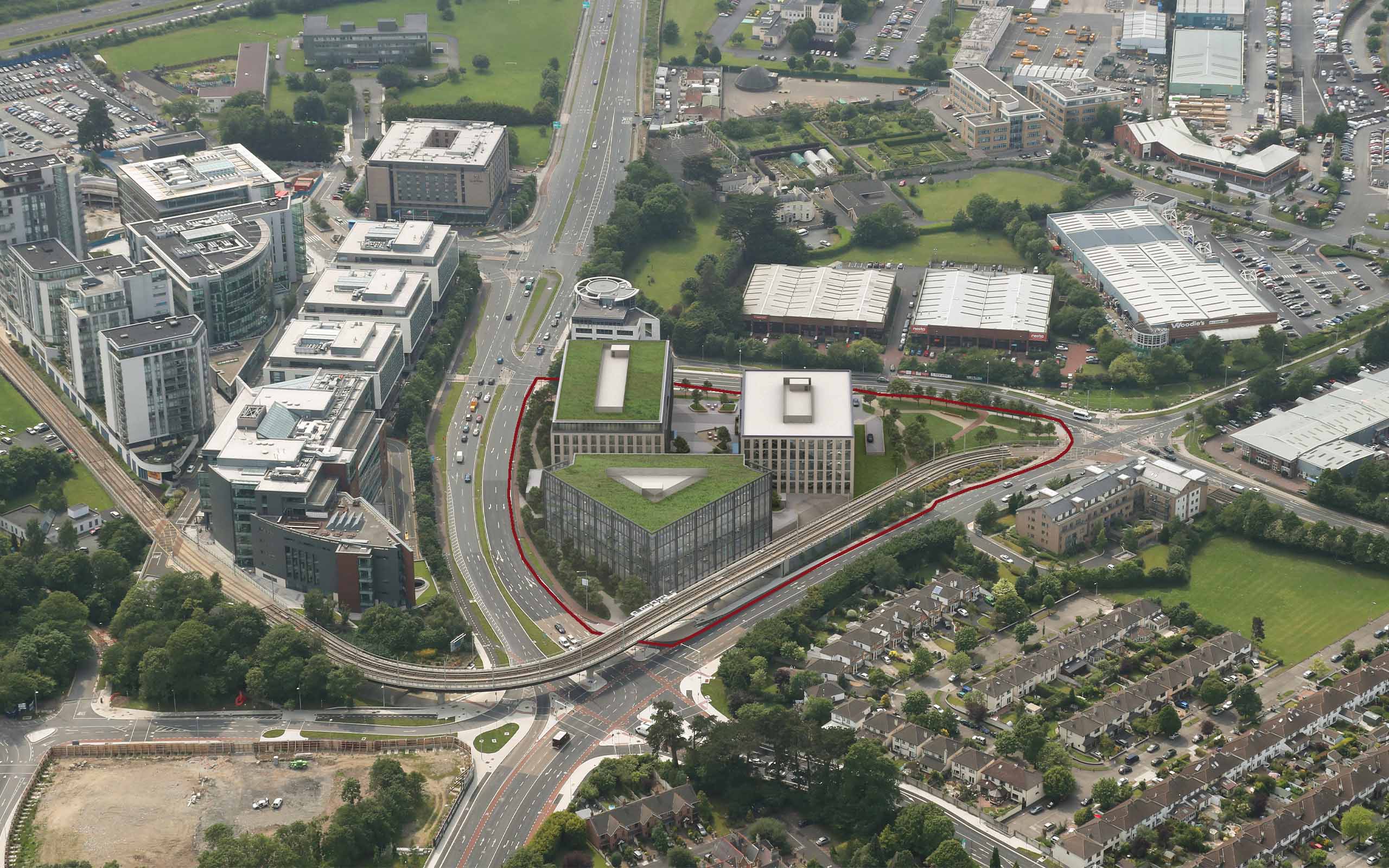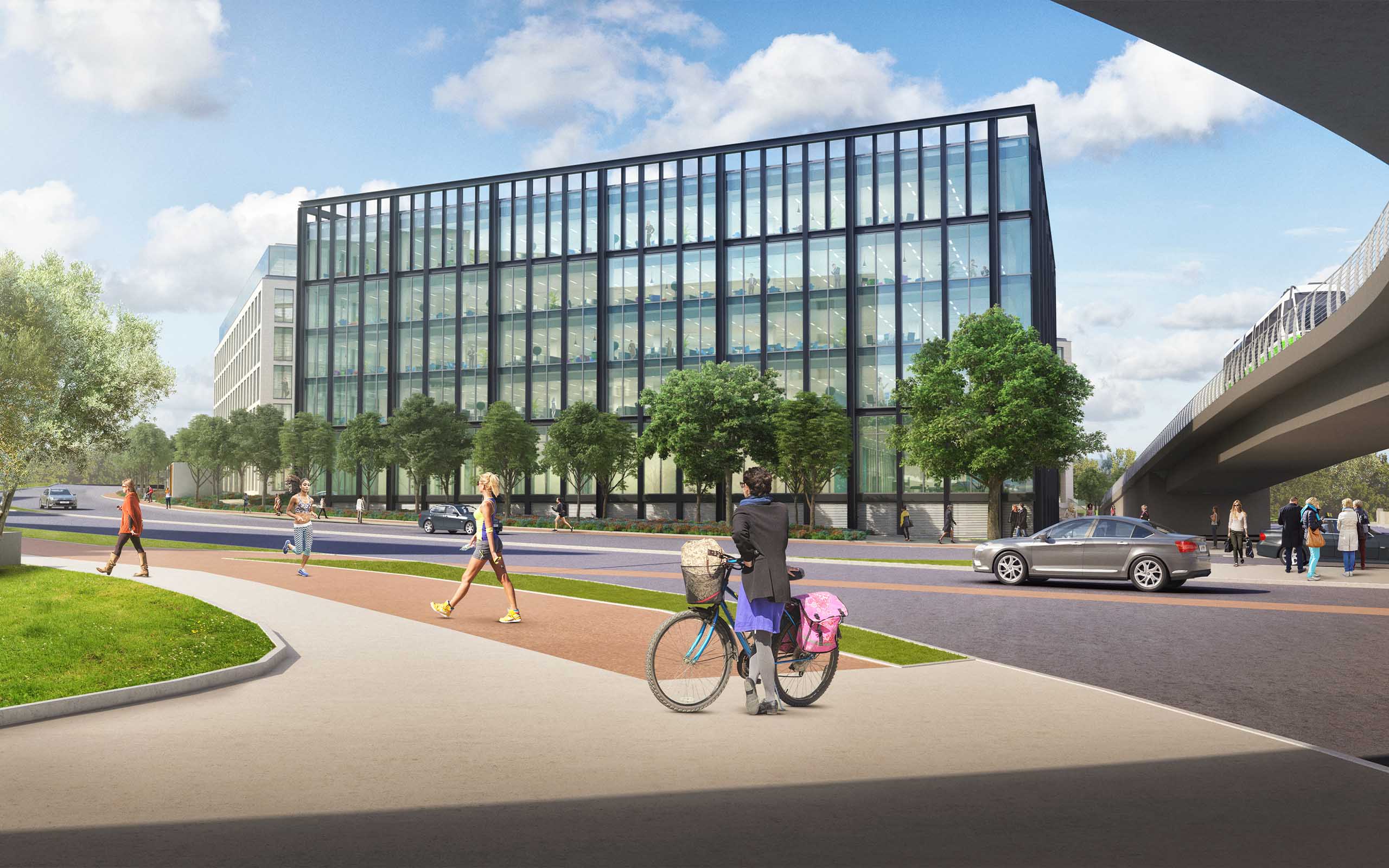Presentation CGIs and photomontages are used throughout the lifecycle of a project from the early design stage of a project through the planning phase and finally to secure pre-sales and market a new development.

UK and Ireland-based developers, Aldgate Developments have received planning permission to build a 3-building office development at the former FAAC Site, Sandyford.
The scheme ‘Leopardstown West’ totals 394,000 sq ft across a three building campus up to 6 storeys high. The offices will be built to LEED Gold Standard and will include amenities such as a large park, a 550 metre running track and on-site cafe/restaurant.
The Sandyford development will be in close proximity to multinational companies including Microsoft, Vodafone and Salesforce.
There are strong transport links connecting it via Luas to the City centre, Aircoach directly to Dublin airport, M50 and a range of bus routes in the immediate vicinity and on the nearby N11 Quality Bus Corridor.
CGI consultants, 3D Design Bureau liaised with Reddy Architecture to construct a series of 3D Planning and Marketing Solutions. 3D Design Bureau produced verified view montages, aerial CGIs and architectural CGIs which were submitted as part of the planning application to Dun-Laoghaire Rathdown County Council.

Project name: Leopardstown West Office Development
Stage: Planning granted
Planning documents: Dun-Laoghaire Rathdown County Council – An Bord Pleanála
Ref no: D17A/1060
Floor area: 36617 m2
Site area: 1.76 hectares
Car parking: 346
Storeys: 5-6
Structures: 3

Developer: Aldgate Developments was founded by several experienced Irish individuals with backgrounds in finance, property and marketing. The company rose to prominence in 2013 with the launch of its Aldgate Tower project in London.
Architect: Reddy Architecture and Urbanism is a firm of architects and design professionals providing a comprehensive range of design services. With over 30 years’ experience, their projects span many sectors and building types.
Planning Consultant: McGill Planning Limited offer a variety of high-quality professional town planning consultancy services to the development industry.
Mechanical & Elec Engineer: Homan O’Brien Associates was formed in 1990 by the amalgamation of two long established consulting engineering practices, Jacob and Partners (1955) and Seamus Homan Associates (1978). Since its foundation, the practice has become firmly established for the excellence of its design concepts coupled with its committed policy of value for money engineering solutions.
Consulting Engineer: DBFL Consulting Engineers are one of Ireland’s leading engineering consultancies combining commercial understanding with innovative engineering solutions.
Landscape Consultant – AIT Urbanism & Landscape are based in Dublin, Ireland.
CGI Consultants: 3D Design Bureau – are specialists in architectural visualisation, BIM and VR – delivering quality design planning and marketing solutions. 3D Design Bureau produced verified view montages, aerial CGIs and architectural CGIs which were submitted as part of the planning application to Dun-Laoghaire Rathdown County Council.
Thank you for your message. It has been sent.