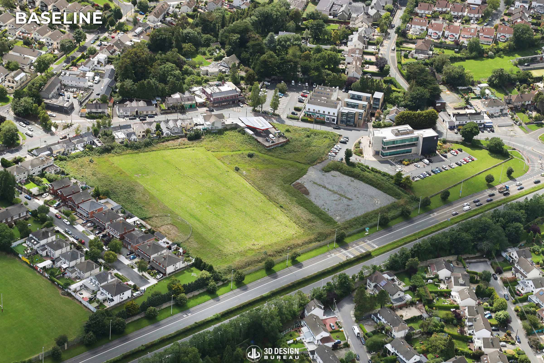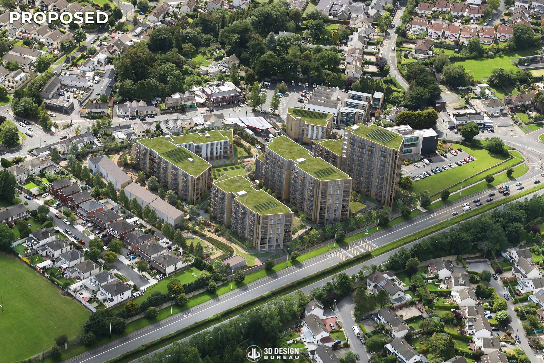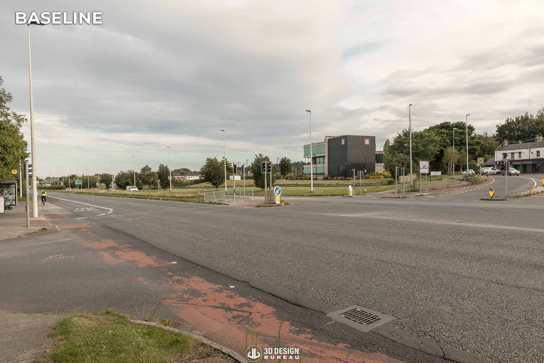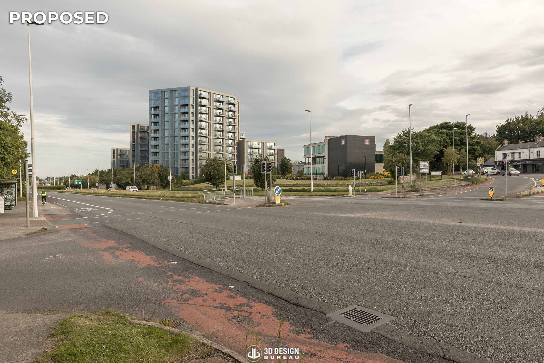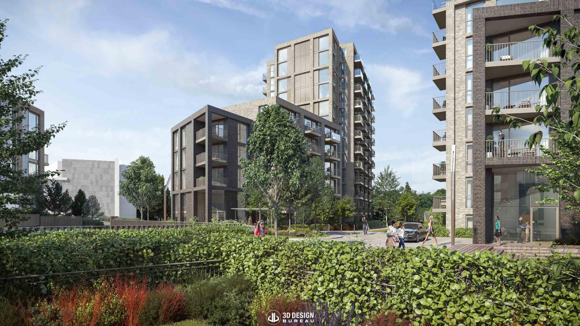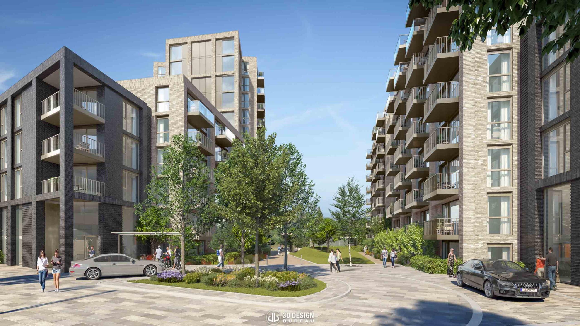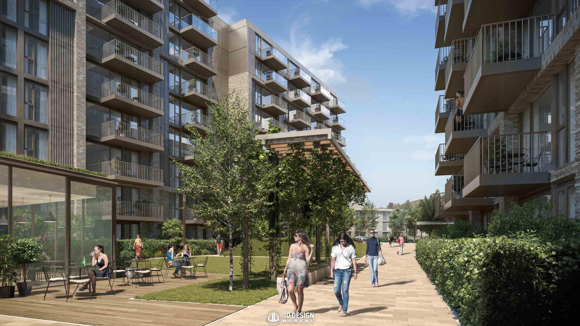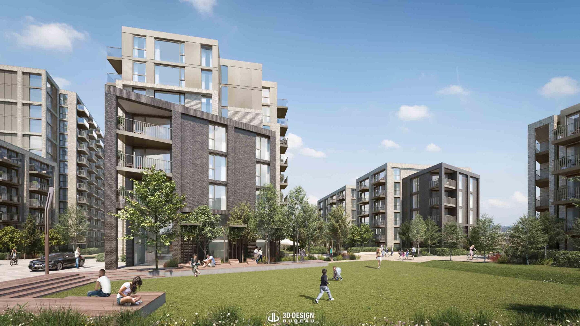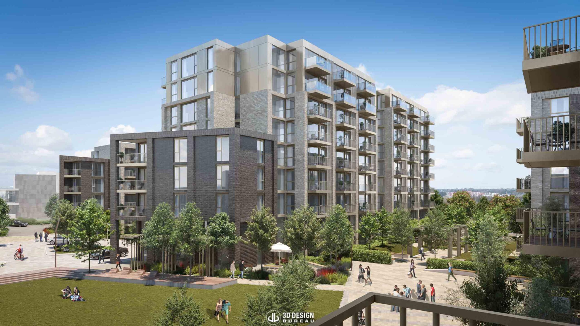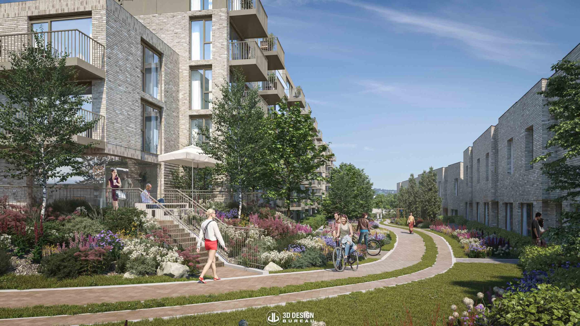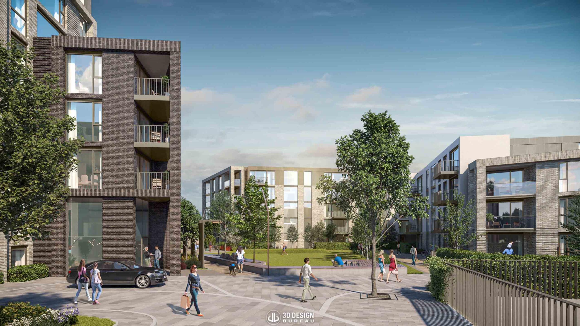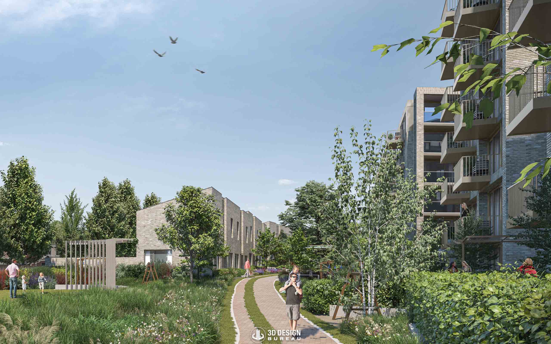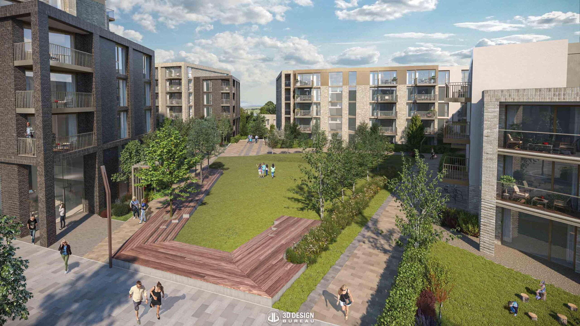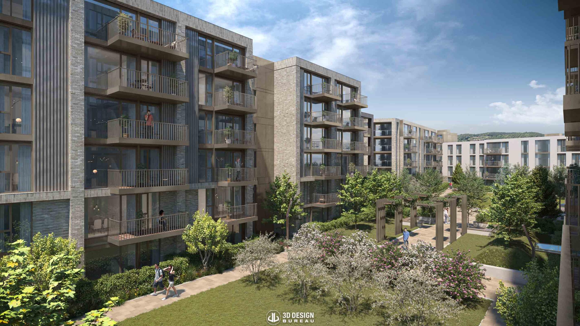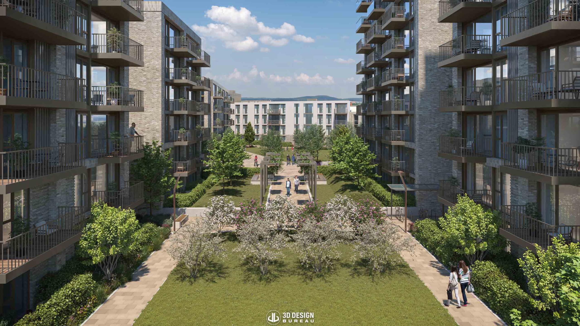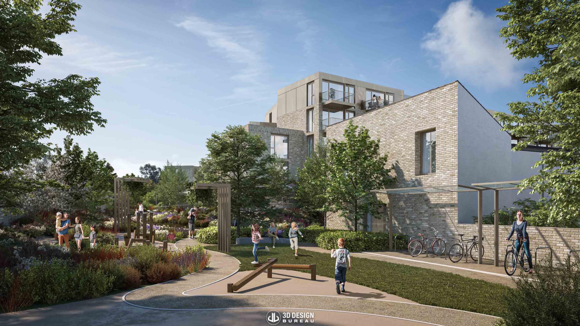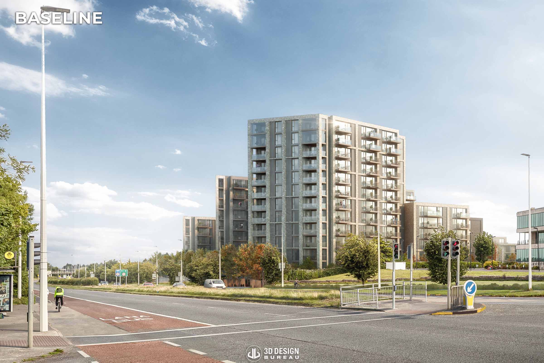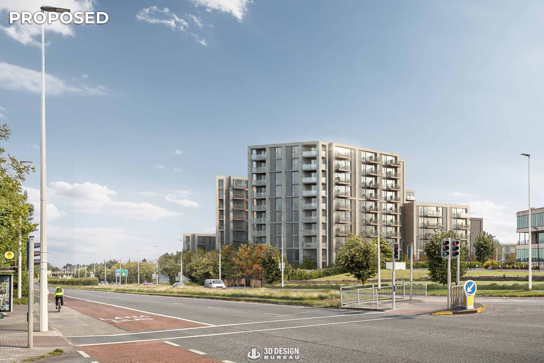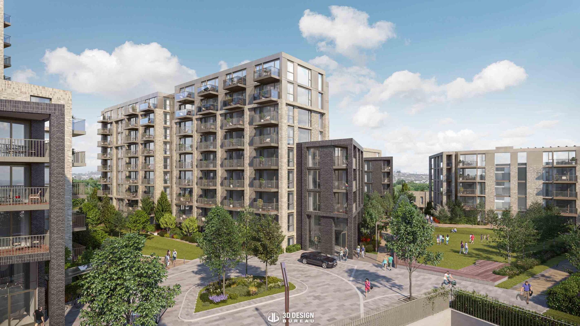
Cornelscourt
This build-to-rent scheme will feature 344 apartment units near Cornelscourt Village in South Dublin. The development will offer a mix of 1-, 2-, and 3-bedroom units arranged across four blocks. Originally planned to include over 400 units, the scheme went through various planning application phases. 3D Design Bureau had the opportunity to collaborate in all of them.
Our team was first involved in this project in 2021. During this initial phase, our client appointed us to deliver a set of planning solutions. This included architectural CGIs, verified view montages, and presentation photomontages using both aerial and eye-level viewpoints. We were also asked to carry out a comprehensive daylight and sunlight assessment report.
Together, these solutions were designed to support a strong planning submission by providing the local authority with a well-rounded and highly precise visual and technical representation of the proposed development.
Based on the provided drawings and material references, our team modelled and visualised this large-scale development in detail. Working from a set of agreed viewpoints, we produced 37 verified view montages, including both summertime and wintertime states, to illustrate how the scheme would affect its surroundings under different seasonal environments.
All verified view montages were produced in line with our robust methodology, adhering to the latest industry-standard guidelines. This approach ensured each image was delivered with the highest level of accuracy, consistency, and quality.
To complete the visual package for this project, we produced over 15 architectural CGIs. These renders highlight the overall design, materials, and finishes of the scheme, while also showcasing key communal amenity areas available to future residents. Although originally created to support the planning application, the imagery also serves as a valuable tool for potential use in marketing campaigns, helping to promote the scheme and support pre-letting efforts while the development is still under construction.
Ultimately, we carried out a comprehensive daylight and sunlight assessment, which demonstrated that most proposed units would benefit from adequate levels of daylight, in line with the latest industry guidelines. The assessment also confirmed that the proposed amenity areas can receive sufficient levels of sunlight throughout the year. Overall, both the potential impact on neighbouring properties and the scheme’s performance were deemed favourable.
In 2024, the project returned to us following a revision that required a reduction in building height. Our client requested updates to the previously produced visuals to reflect the new design. Our team adapted the existing 3D model in line with the revised architectural drawings and re-rendered the imagery to support the updated planning application.
