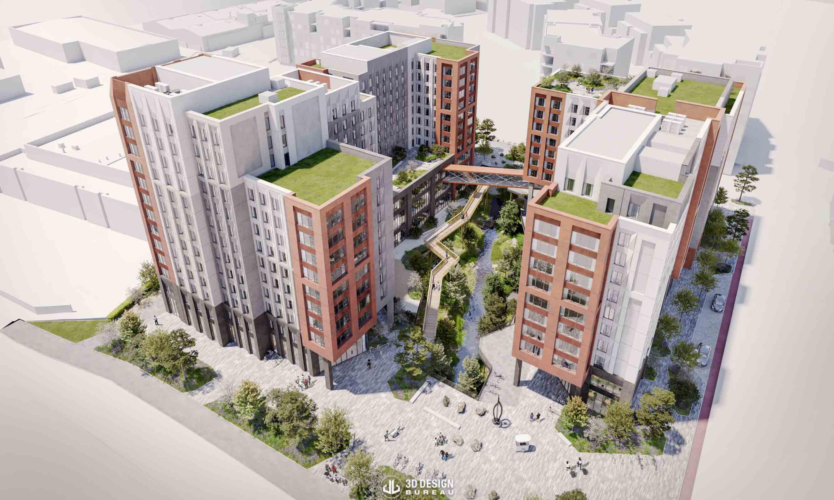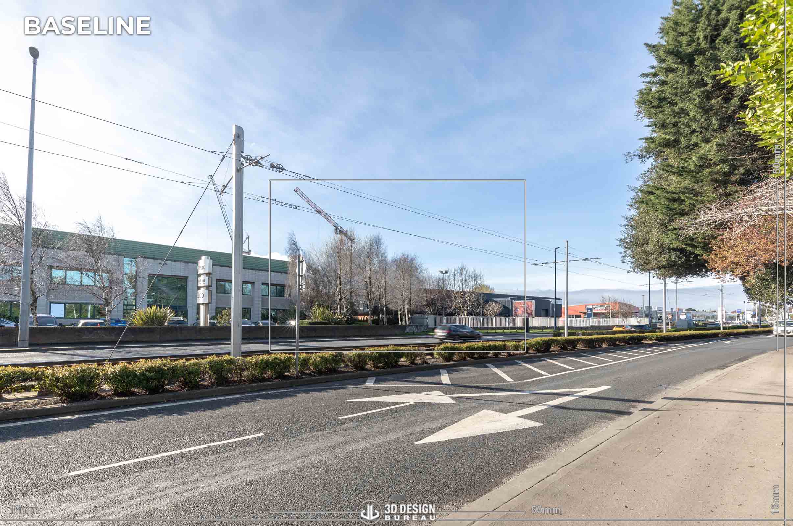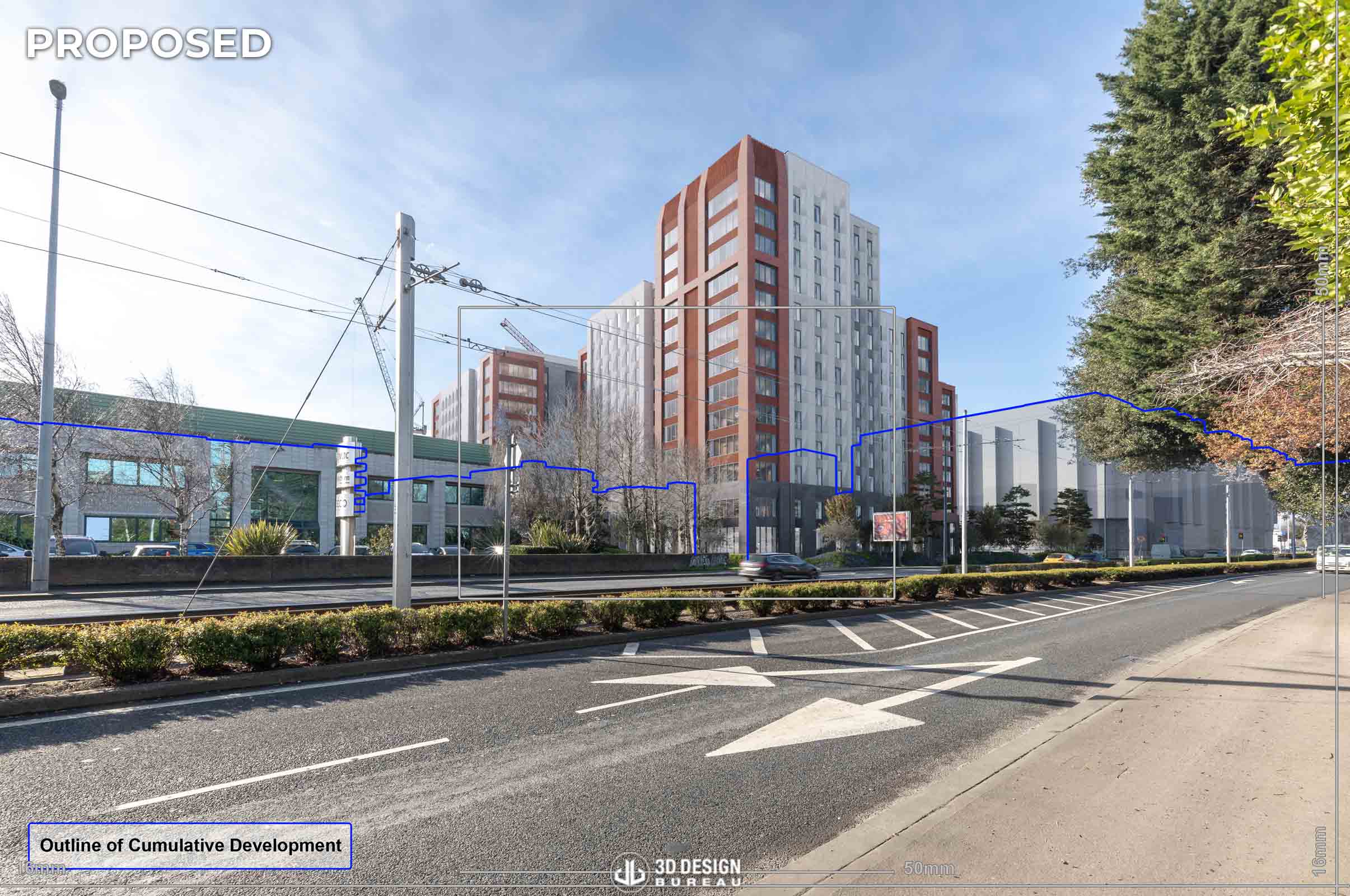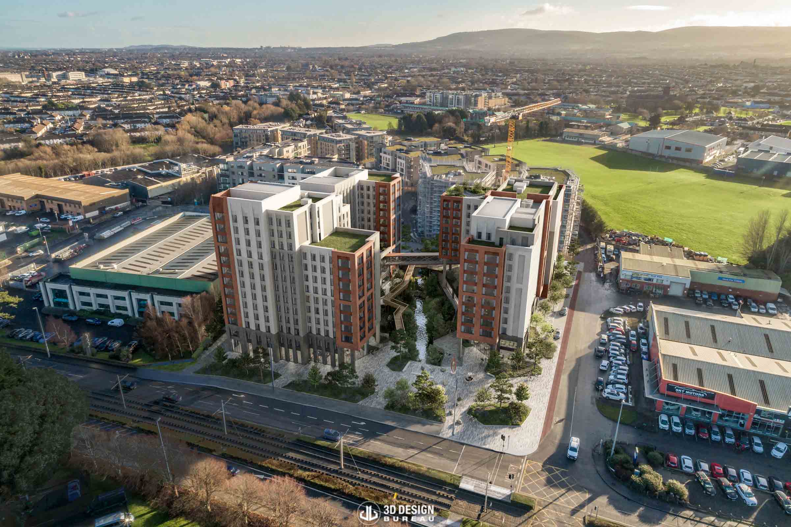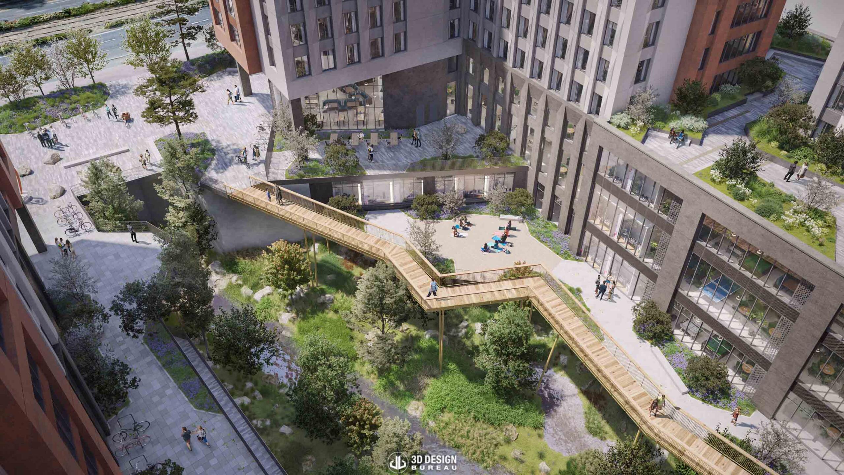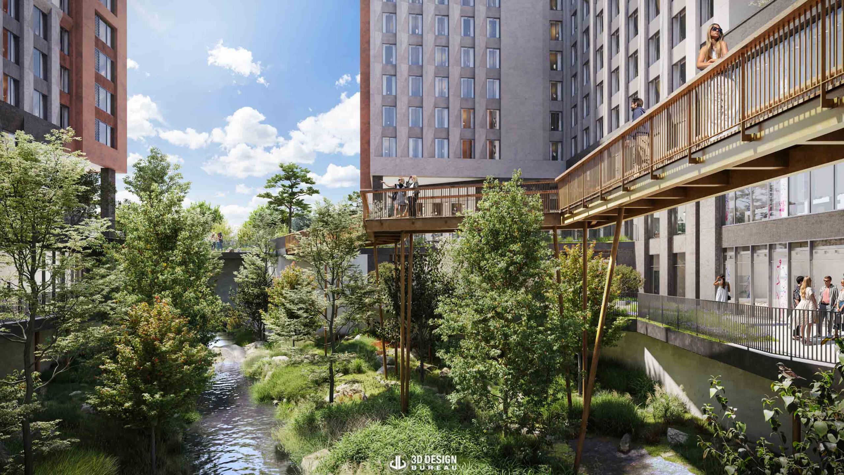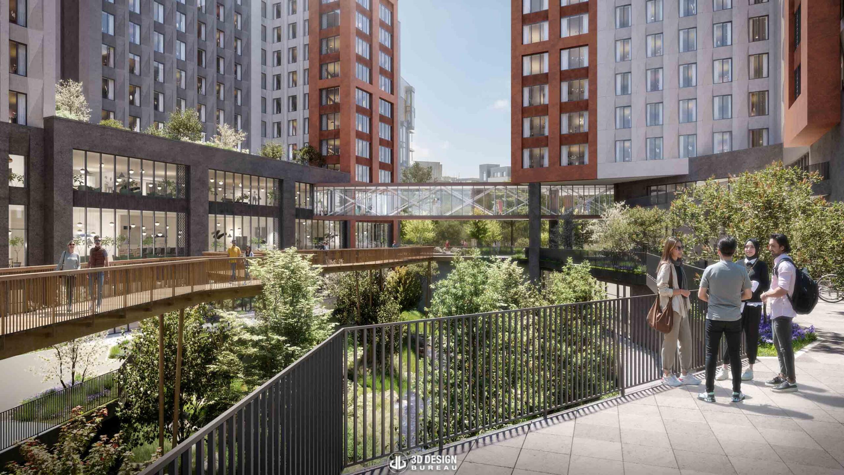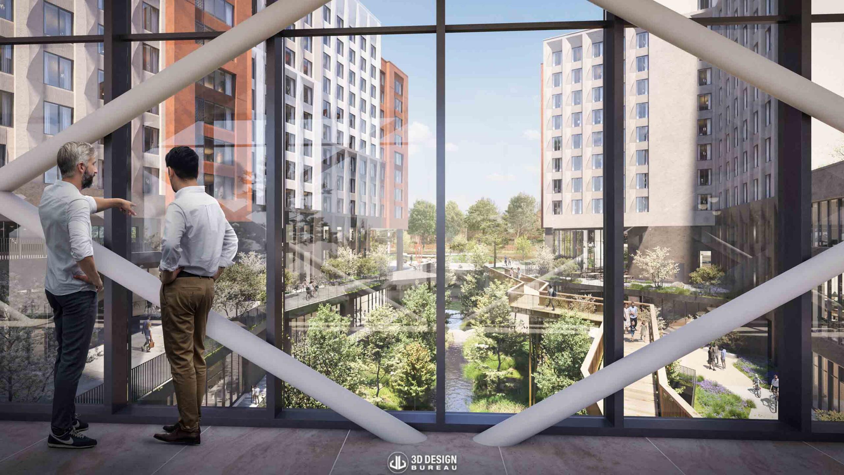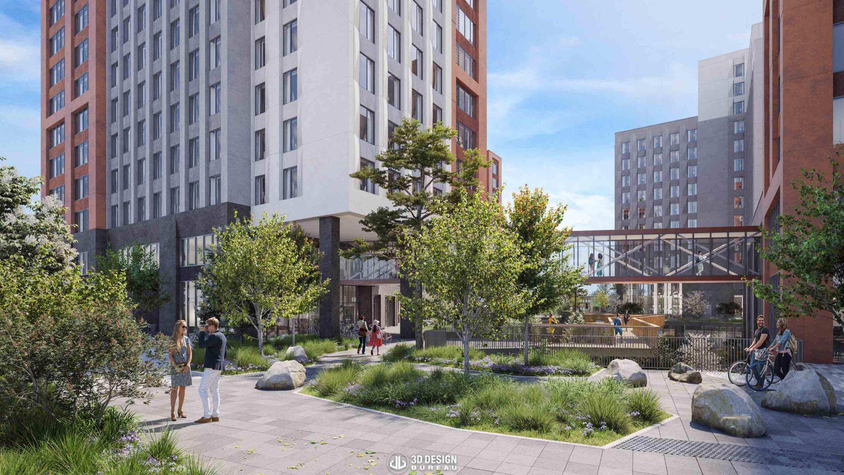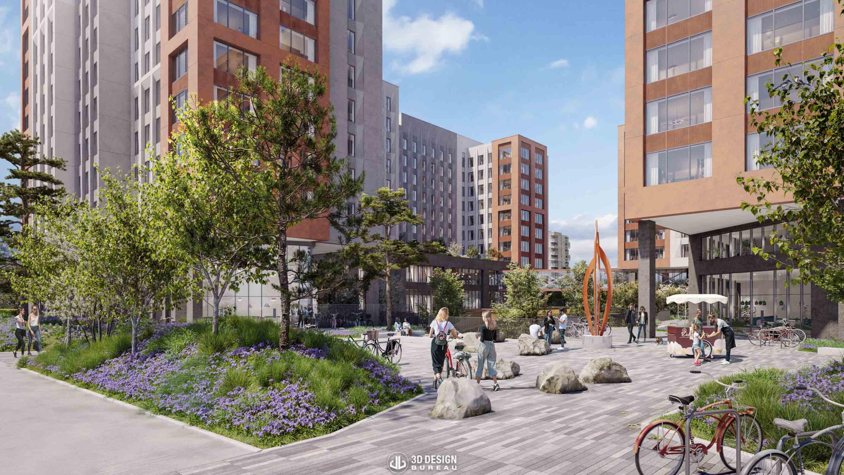
Gowan House
This is a 899-bed student accommodation scheme located on Naas Road in Dublin 12. Designed by HKR Architects, this ambitious development is set to make a meaningful contribution to the city’s housing supply while also delivering wider community benefits. In addition to the student units, the project includes 15,000 sq. ft. of community and cultural space and 3,000 sq. ft. of commercial space. A standout feature of the scheme is the River Camac, which is currently underground and hidden from view. As part of the development, it will be daylit and integrated into the site, transforming it into a visible and important element of the project.
3D Design Bureau was appointed as a key consultant on this project, working closely with the design team to deliver a combination of 3D planning and 3D marketing solutions.
Our initial scope involved working with the provided massing models to produce both planning visuals and a daylight and sunlight impact assessment. One of the challenges of this scheme was dealing with the site’s different levels, particularly where the proposed blocks step down towards the River Camac, which flows through the development. This variation in height had to be carefully modelled and considered across all deliverables.
A set of verified view montages was produced following our thorough methodology, which incorporated existing, under-construction, and permitted developments in the surrounding context. By integrating the massing of these neighbouring schemes, we presented the proposed Gowan House development in baseline, proposed, and cumulative states, giving the planning authority a clear understanding of its visual impact.
From a daylight and sunlight perspective, our initial involvement was focused on a Sun on Ground (SOG) assessment, which evaluates how much direct sunlight reaches communal and public open spaces on a specific date, such as 21st March. The massing of surrounding properties used on verified view montages was equally important in this assessment to ensure a reliable and comprehensive analysis.
Following an initial refusal of the scheme, we were re-engaged to revise all verified view montages and update one of the aerial CGIs, incorporating design changes made in response to planning feedback. We also updated the daylight and sunlight assessment to reflect the revised proposal.
The updated SOG assessment concluded that “the proposed public open space will appear adequately sunlit throughout the year. Although the proposed communal amenity area at the basement level may not receive good levels of sunlight, this is compensated for by the other private communal open spaces within the proposed development, some of which have excellent sunlight potential”.
Later, we were appointed to produce a new set of CGIs for marketing purposes, highlighting key communal areas and points of interest within the scheme, such as the rooftop terrace, link bridge, and viewing platforms. Our post-production team added accurate background photography to further represent the visuals in their surrounding context.
To complete the suite of deliverables, we produced a real-time architectural animation of the development. The video opens with a view from the M50, showing connections to the site and progressing through key elements of the scheme, including community and public spaces. The animation concludes with a highlight of the site’s proximity to the Luas Red Line, showcasing its excellent public transport links to Dublin City Centre. This was our first time adding 3D population into an architectural animation, which ended up adding life and movement to the scenes. This video will play a key role in supporting our client’s marketing efforts. You can watch the full animation below.
Gowan House was granted permission from An Bord Pleanála in June 2024.
