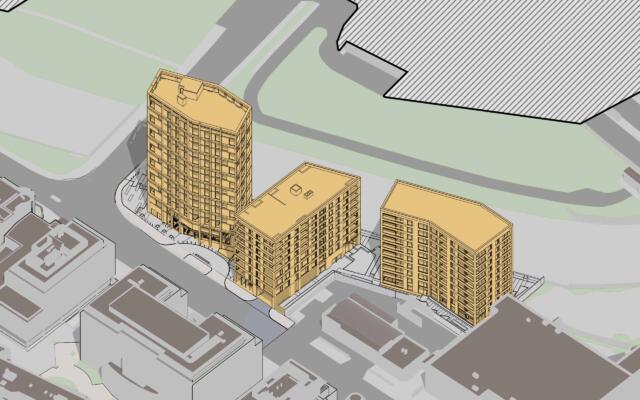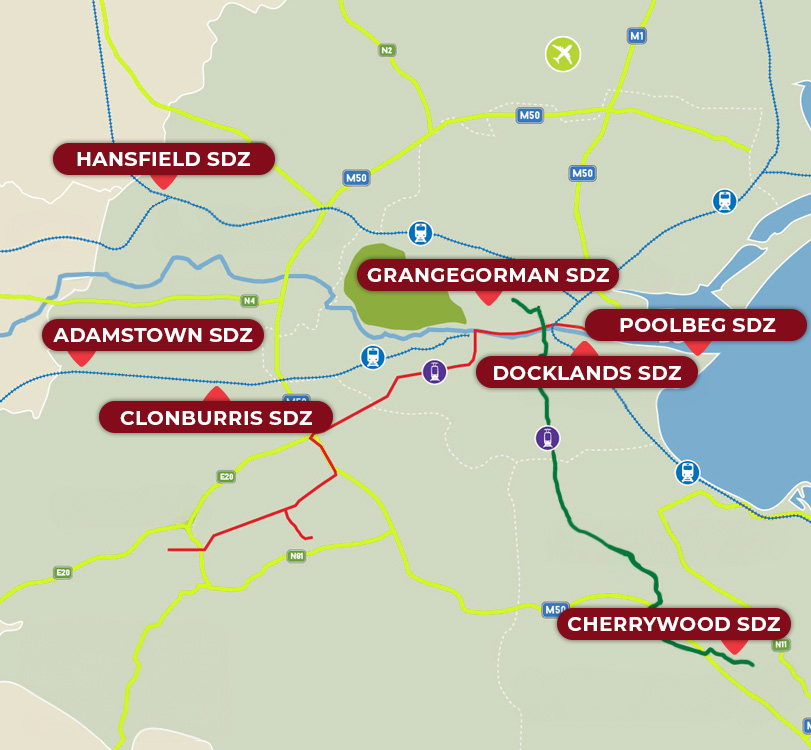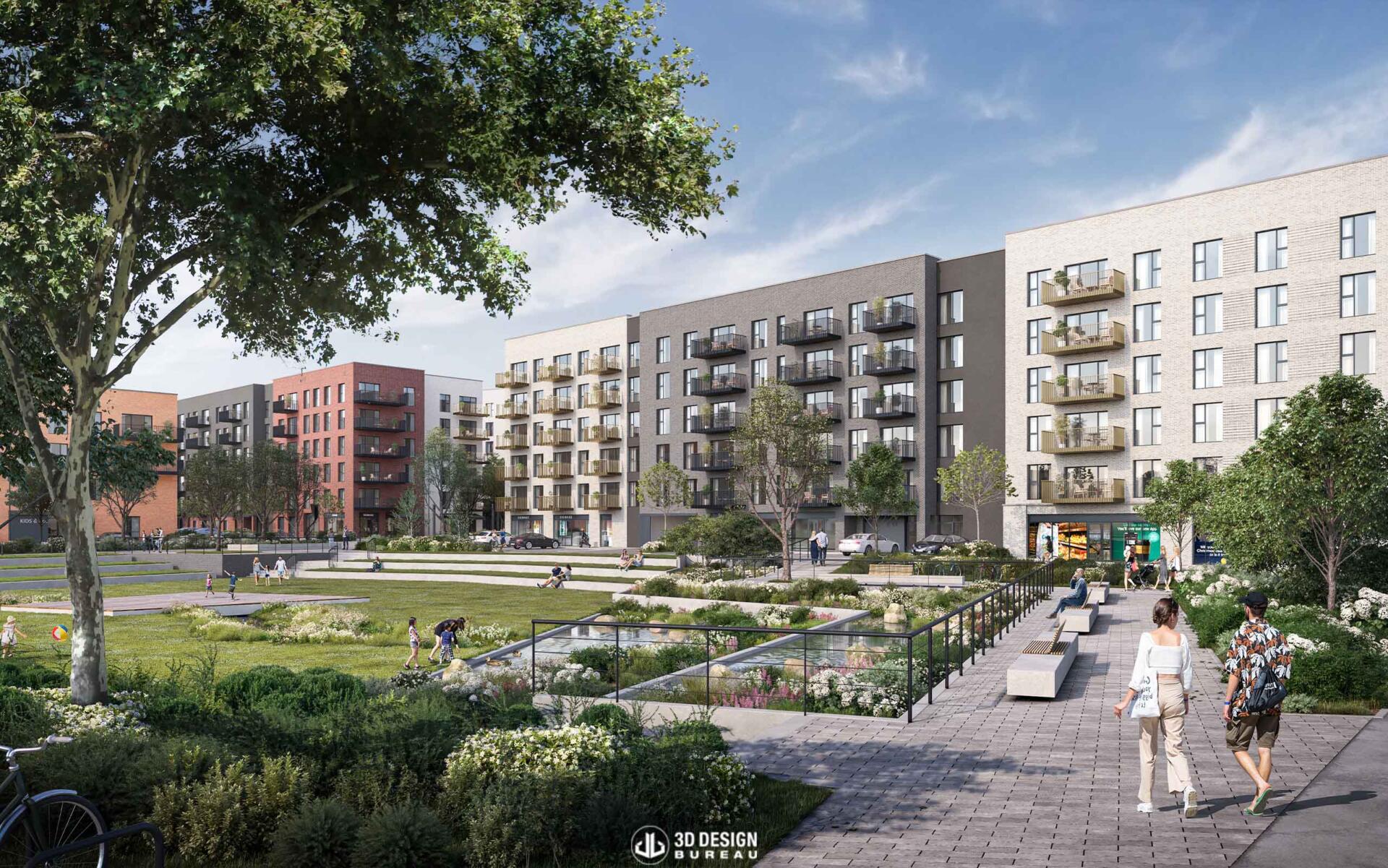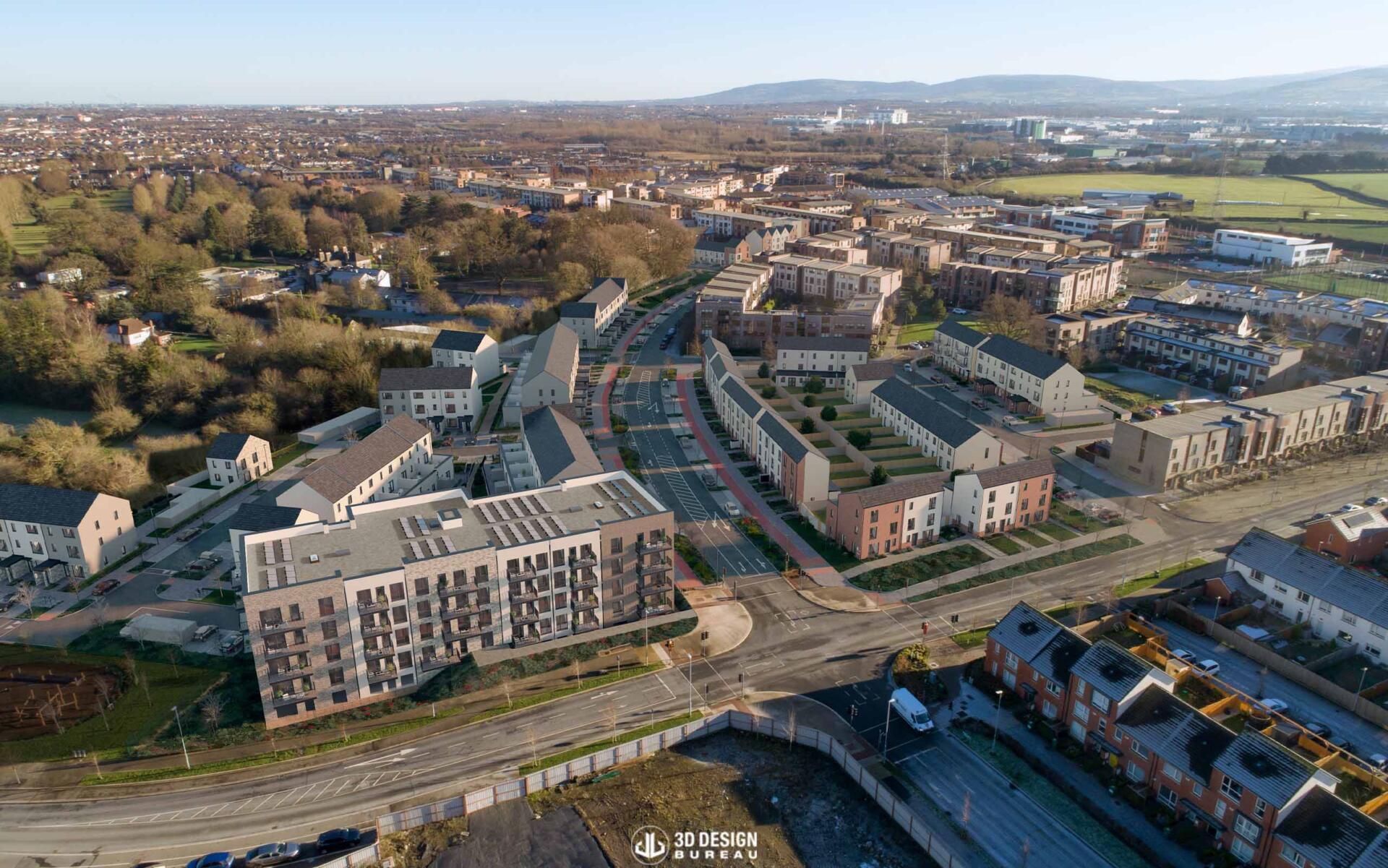A daylight and sunlight assessment is a technical analysis that is prerequisite in many planning applications. Assessments evaluate the potential impact a proposed development might have on surrounding existing properties and the environment.

A Strategic Development Zone (SDZ) is defined by Dublin City Council as an area of land “where their development is considered to be of strategic national economic and social importance”. In Dublin, there are seven SDZs, each aimed at generating employment and economic activity while promoting long-term development.
These zones facilitate the accelerated delivery of new residential and non-residential developments and are strategically located on key public transport routes, aligning with government policies for sustainable growth. The designation of a site as an SDZ is a government decision following a proposal by the Minister for the Environment, Heritage and Local Government.
As important contributors to project design teams, we have collaborated with property developers, architects, and industry experts on numerous projects within various strategic development zones. In this article, we highlight some of the SDZs 3D Design Bureau has been involved with, showcasing noteworthy projects in these areas.
Our high-quality 3D planning and 3D marketing solutions have helped clients secure planning permission and effectively market a diverse range of properties, from large residential developments to commercial and hospitality schemes.

Clonburris is a significant area in West Dublin, spanning approximately 280 hectares of primarily greenfield land. The SDZ aims to deliver between 7,730 to 11,098 new homes, 8 schools, and over 31,000 sq. m of employment space. The Irish Government has approved €186.3 million through the Urban Regeneration Development Fund (URDF) for infrastructure in Clonburris, enabling the development of new link roads, utility corridors, bridges, public parks, community centres, and more.

Featured Project: Seven Mills
A standout project in the Clonburris SDZ is Seven Mills, a major residential development by Cairn Homes. This ambitious project is set to deliver 5,500 new homes for over 15,000 residents in the coming years. Construction of the first phase began in January 2023 and includes 569 new family homes with 3 and 4-bedroom options. This phase is nearing completion, with the first residents having moved in at the end of 2023.
3D Design Bureau continues to produce a wide range of 3D marketing and planning solutions for various stages of the Seven Mills development. Above, you can see some of the material we created for the third phase, which includes 607 apartments, a core urban area with retail spaces, a creche, an office building, and an urban square.
🔗 Learn more about the third phase of the Seven Mills project
Adamstown SDZ spans 214 hectares and is divided into eleven development areas and four amenity zones. The planning scheme outlines a framework for developing up to 10,000 new homes, along with essential infrastructure and facilities. Adamstown is designed around walkable neighbourhoods, conveniently located near public transport links, including direct bus routes to Dublin City Centre and train connections to Clonburris, Dublin City, and beyond.

Featured Project: St. Helens III
A highlight in the Adamstown SDZ is Evara’s St. Helens III. Granted approval in October 2023, the development features 205 residential units, including terraced houses, duplexes, and apartments, all surrounded by a range of amenities. The scheme offers easy access to Tandy’s Lane Park, Adamstown Train Station, and the new shopping and retail centre at The Crossings.
3D Design Bureau significantly contributed to the project’s planning approval. We provided Evara with high-quality architectural computer-generated imagery, expansive aerial photomontages, and accurately verified view montages. These visual tools effectively illustrated the design team’s vision and provided local authorities with a clear understanding of the project’s potential impacts on the surrounding environment.
🔗 Learn more about St. Helens III
The North Lotts and Grand Canal Dock SDZ is strategically located in Dublin’s Central Business District, adjacent to downtown commercial and financial centres. Approved by An Coimisiún Pleanála in 2014, the SDZ can offer approximately 353,000 sq. m of office space and up to 2,600 residential units. The area benefits from enhanced public transport links, making it highly accessible and attractive for both businesses and residents.
Featured Project: Clayton Hotel Expansion
A significant project in the Grand Canal Docks SDZ is the expansion of the Clayton Hotel site on Cardiff Lane. The approved plans include a new 10-storey extension to the north of the existing hotel structure, adding 117 additional bedrooms. Additionally, the extension features a new cafe/retail unit, a furniture store, and an office space on the first level, significantly enhancing the hotel’s operational capacity.
We conducted comprehensive daylight and sunlight assessments in response to the local authority’s request for further information. The results showed that the proposed extension led to some improvements in impact compared to the initially approved scheme. Dublin City Council approved the extension in September 2023.
🔗 Learn more about Clayton Hotel’s expansion project
Cherrywood is the largest undeveloped land area in Dún Laoghaire-Rathdown, covering around 360 hectares at the base of Dublin Mountains. The SDZ plans to create a new community with approximately 8,700 homes, of which at least 10% will be designated for social housing. These homes will be integrated into a new Town Centre and three Village Centres. According to the SDZ Planning Scheme documents, the vision for Cherrywood is to “create a sustainable place with a rich urban diversity, which respects its historical and natural setting while also facilitating innovation and creativity.”
Featured Project: Cherry Lane
Cherry Lane, developed by Evara, is a notable residential project in the Cherrywood SDZ. It features 168 units comprising 2, 3, and 4-bedroom terraced, semi-detached homes, and duplexes, all surrounded by a suite of amenities. Currently on the market, the development offers access to extensive green spaces, including Cherrywood’s three main parks: Tully Park, Beckett Park, and Ticknick Park.
Throughout the various stages of the project, our team played a crucial role in producing 3D CGI materials that served as powerful marketing tools to enhance our client’s sales strategies. These materials included exterior and interior architectural CGIs, as well as an interactive off-plans virtual tour for typical 2 and 3-bed duplex units within the development.
🔗 Learn more about the Cherry Lane project
Beyond the SDZs mentioned above, the Hansfield, Grangegorman and Poolbeg West areas complete the list of strategic development zones in Dublin. These zones represent crucial areas of development, each contributing significantly to the city’s growth and sustainability.
SDZs should not be mistaken for Strategic Development Regeneration Areas (SDRAs). SDRAs are designated regions where comprehensive development or redevelopment proposals are either being prepared or are already in progress. These areas also have the potential to deliver significant quantities of housing and employment opportunities for the city. In some instances, SDRAs are governed by an adopted Local Area Plan or SDZ Planning Scheme. The Dublin City Development Plan 2022-2028 currently outlines 17 SDRAs.
3D Design Bureau is proud to have played a role in various projects within these zones, ensuring a seamless planning process and helping bring these projects to life.
If you require help or advice on any of your projects, please do not hesitate to get in touch. You can do so by booking a free consultation or visiting our contact page. We would welcome the opportunity to collaborate with you.

Lucas Imbimbo
Digital Marketing Specialist
at 3D Design Bureau
lucas@3ddesighbureau.com
Thank you for your message. It has been sent.