The 104-bedroom hotel is being proposed for the 180-acre walled demesne Bective House overlooking the Boyne, located midway between Trim and Navan.
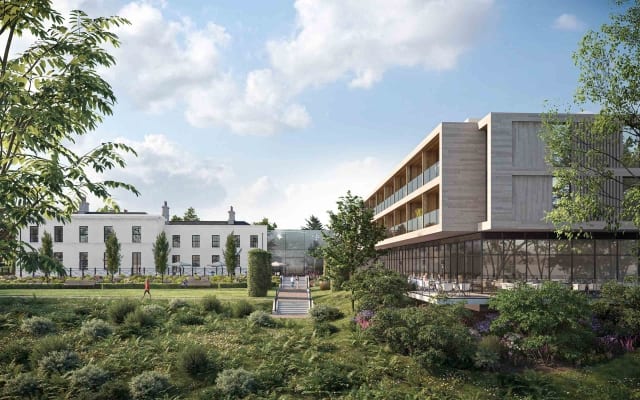
There are currently 4,989 housing units earmarked for sites in the South-West Dublin suburbs of Tallaght and Citywest. The 11 projects will provide 454 units on average per scheme.
The significant housing development is part of the Tallaght Town Centre Local Area Plan which aims to provide 5,000 new homes by 2026, and up to 12,800 further down the line.
Over 90% of the 4,989 homes are being developed by private companies with 1 scheme being developed by South Dublin County Council which will provide 133 social and affordable units at Fourth Avenue and Belgard Square North. Under the direction of South Dublin County Council and An Bord Pleanála, at least 10% of each privately developed scheme will be allocated to social and affordable units.
Of the 11 projects, only 2 have reached the construction phase. 7 projects have received planning approval in the past 2 years but have yet to break ground. 1 project of 421 units at Cooldown Commons has been submitted to South Dublin County Council for planning approval. 1 project of 1,104 units at Cookstown Castle has recently been refused permission but the developers are expected to submit a new application with a revised design.
The 4,989 units will comprise 4,374 apartments (88%), 403 student bed spaces (8%), and 212 houses (4%). The apartments consist of 685 studios, 1516 one-bed units, 2283 two-bed units, and 293 three-bed units. The 403 student bed spaces comprise both studios and shared dorms. The houses consist of 51 two-bed units, 113 three-bed units, and 48 four-bed units.
The majority of the developments feature retail units, creches, and commercial units. Large portions of the schemes will be allocated to public open spaces in the form of plazas, open greens, and playgrounds.
The population of Tallaght’s town centre has grown by 46% since 2011, from 4,202 to 6,126. Almost 18,000 people are employed in the wider area. Tallaght is host to several major institutions including Tallaght Hospital, Technological University Dublin/ Tallaght Campus- (TUD/TC), South Dublin County Council headquarters, Tallaght Stadium, and the head office of the Dublin and Dun Laoghaire Education and Training Board. The town is well connected to Dublin city by bus services and the Red Line of the Luas.
Below is a breakdown of the 11 major projects that aim to provide almost 5,000 new homes to Tallaght and Citywest.
The Belgard Gardens scheme is being developed by Irish property group Marlet. The mix-use scheme comprises 438 residential units, 403 student accommodation beds, and 7,000 sq. ft of retail space. The site is strategically located within the core area of the Tallaght Town Centre adjacent to the primary vehicular corridors of the Belgard Road, Airton Road, and Belgard Square North.
Project name: Belgard Gardens
Site location: Belgard House, Belgard Square and the former Uniphar factory, The junction of Belgard Road and Belgard Square North, Tallaght
Stage: Planning granted (23rd April 2019)
Planning Reference: ABPREF303306
Planning Documents: Development website – An Bord Pleanála – South Dublin County Council
Site Area: 7.2 hectares
Floor area: 53607 m2
Number of Residential Units: 438.
Number of Student Beds: 403.
Storeys: 4 to 10.
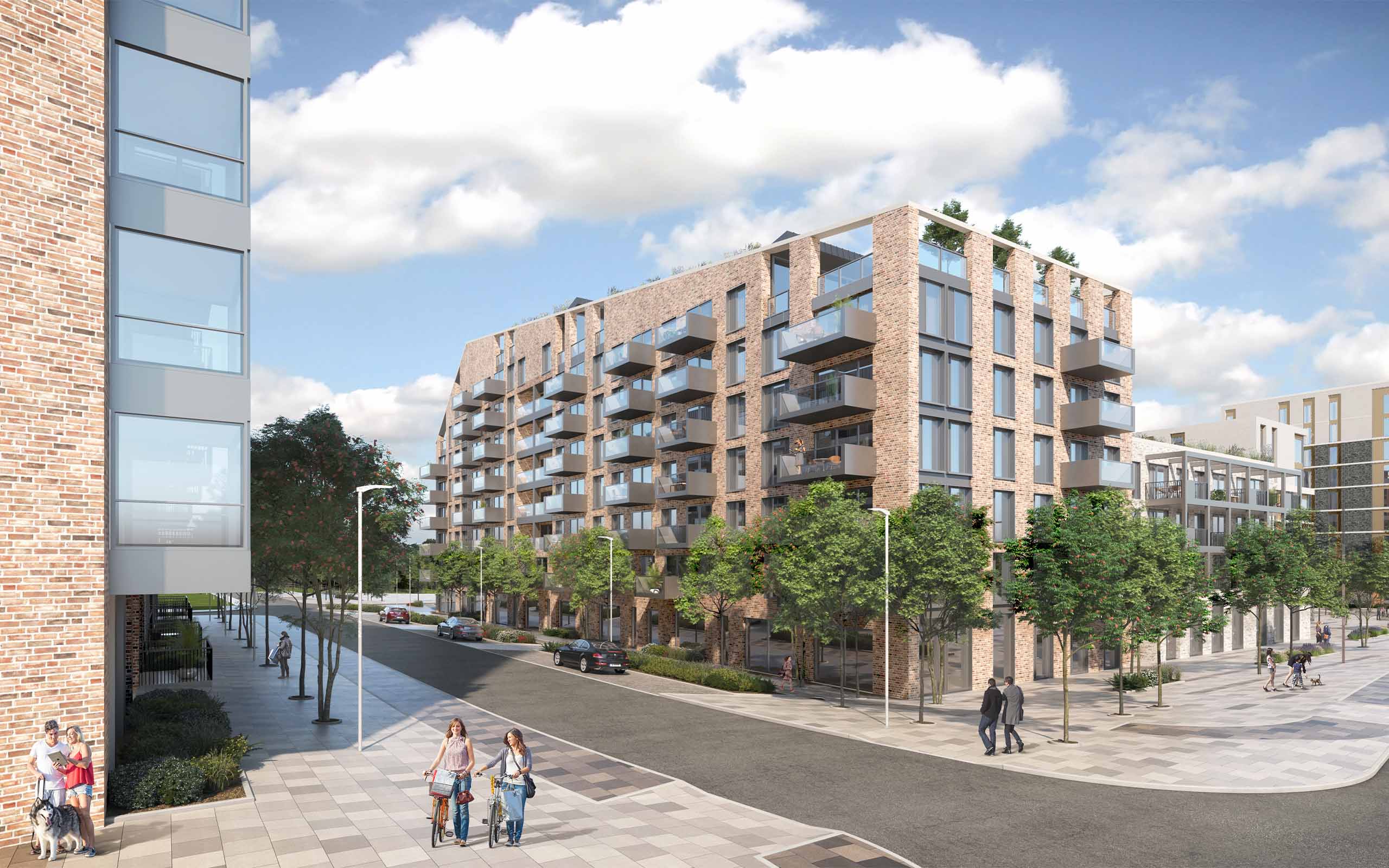
The Avenue” is a 196-unit built-to-rent development located in Cookstown, Tallaght. The approved scheme will, upon completion, comprise a mix of studios, one and two-bedroom apartments distributed across four blocks ranging in height from six to nine storeys over basement level, and overlooking the Luas red line. The scheme is currently up for sale for €7.35m.
Project Name: The Avenue, Tallaght.
Site Location: Cookstown Way, Cookstown Industrial Estate, Tallaght, Dublin 24.
Stage: Planning granted (25th July 2019)
Planning Reference: ABPREF303803
Planning Documents: An Bord Pleanála
Site Area: 0.6 hectares
Floor Area: 20,365 m2
Number of Residential Units: 196
Storeys: 6 to 9.
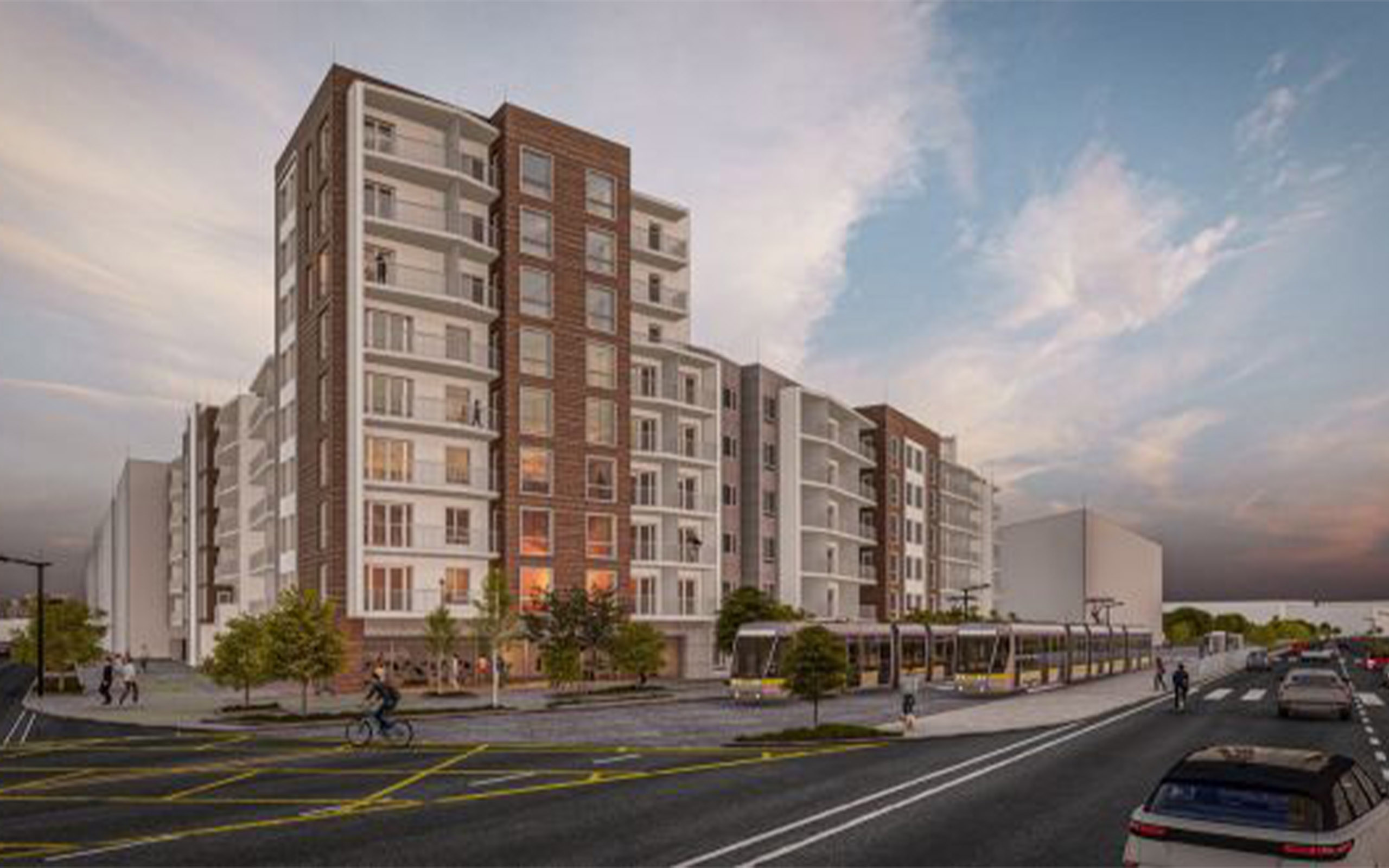
Power Scaffolding Supplies Limited has received planning permission from An Bord Pleanála for the construction of 328 units on Airton Road, Tallaght, Dublin 24.
‘Airton Plaza’, which is estimated at €72m will feature a mix of 1-, 2- and 3-bed apartments arranged in two nine-storey blocks.
The Tallaght development will also feature 2 retail units, a ground floor café/restaurant, and a creche.
Project Name: Airton Plaza, Tallaght.
Site Location: Site at the Corner of Airton Road and Belgard Road, Tallaght.
Stage: Planning granted (20th Feb 2020)
Planning Reference: ABPREF305763
Planning Documents: Development website – An Bord Pleanála
Site Area: 1.2 hectares
Floor Area: 31147 m2
Number of Residential Units: 328
Storeys: 9.
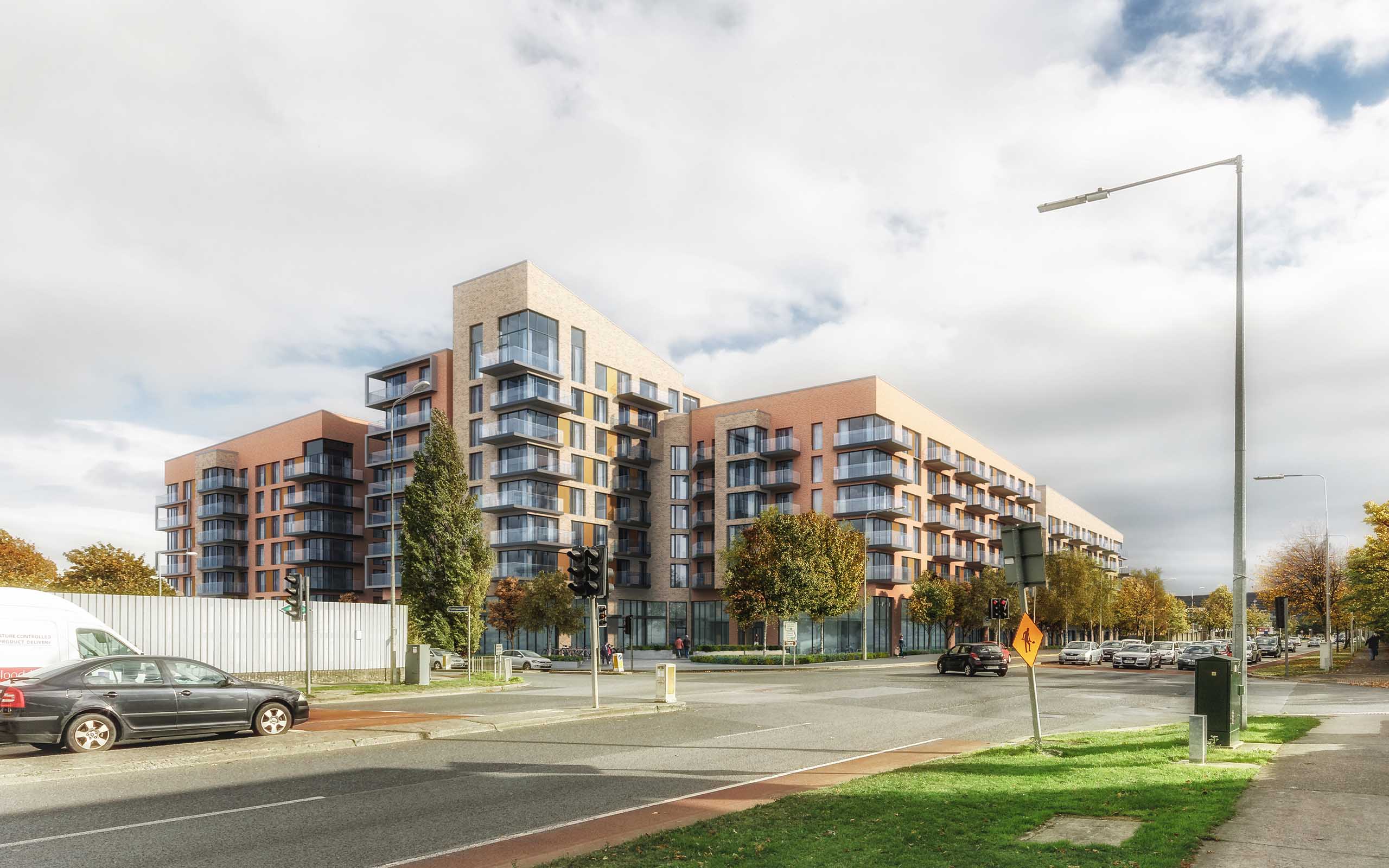
Work has commenced on the construction of 502 apartments on the former Gallaher cigarette factory site on Airton Road, Tallaght. Greenleaf Homes Limited received the green light from An Bord Pleanála for the construction of this development in 2020.
Approved under fast-track planning, the 502 apartments will be spread across 6 housing blocks, spanning in height from 4 to 8 storeys.
The apartments will comprise of a mix of 1-, 2- and 3-bed homes with associated private balconies/terraces. The scheme will include amenities such as 3 retail units and a creche.
Project Name: Gallagher Site SHD.
Site Location: Former Gallaher’s Cigarette Factory Site, At the Junction of Airton Road & Greenhills Road, Tallaght.
Stage: Planning granted (16th June 2020)
Planning Reference: ABPREF306705
Planning Documents: An Bord Pleanála
Site Area: 2.79 hectares
Floor Area: 43,000 m2
Number of Residential Units: 502
Storeys: 4 to 8.
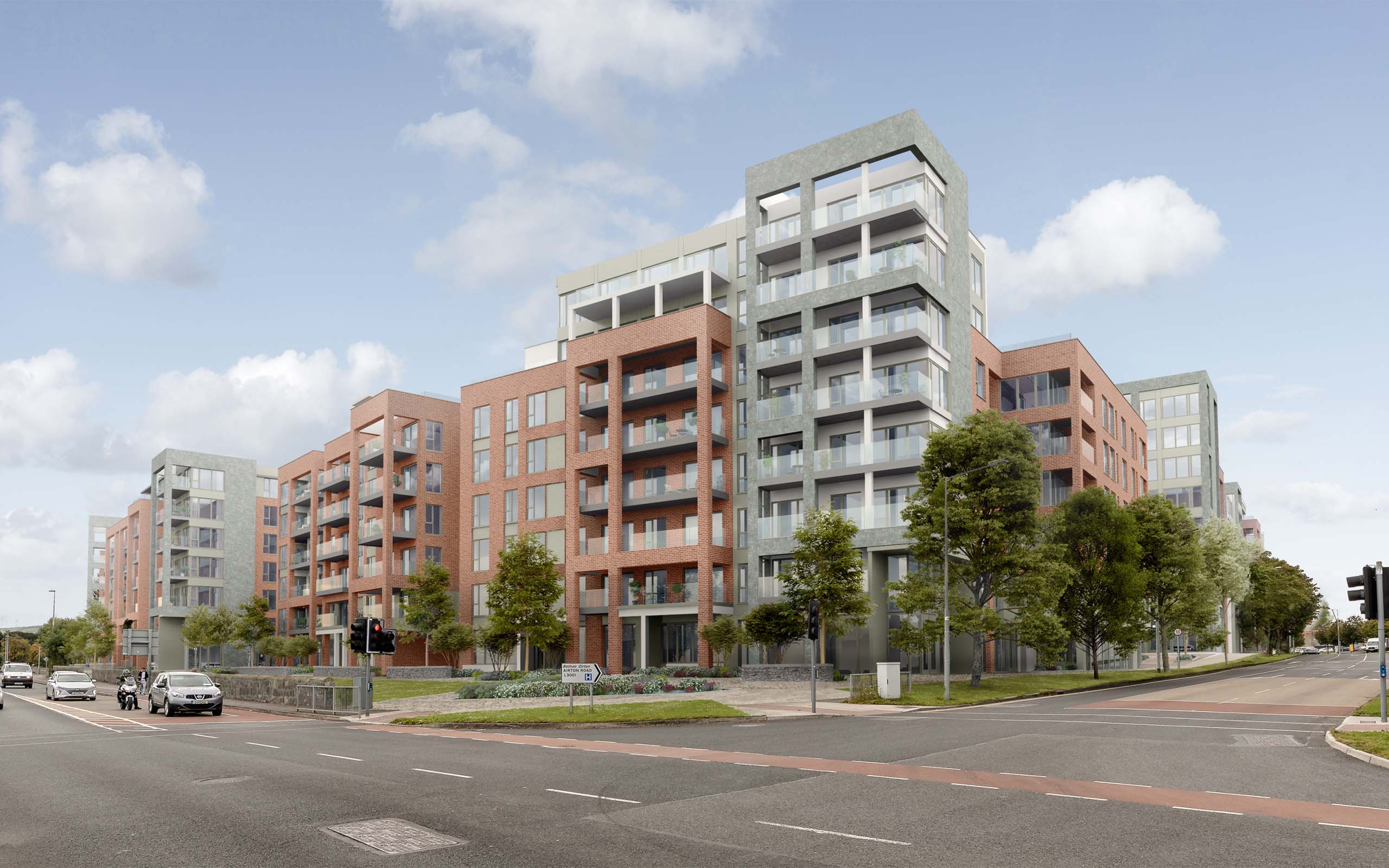
The scheme, which is being developed by South Dublin County Council will comprise 133 affordable rental apartments in 3 blocks ranging from 3 to 8 storeys in height. The apartments will comprise a mix of one-, two-, and three-bed units. The development will also include a 12.918 m2 community facility.
Project Name: Fourth Avenue Social Homes.
Site Location: Belgard Square North, Tallaght.
Stage: Planning granted (16th November 2020)
Planning Reference: South Dublin County Council: SD208/0007
Planning Documents: South Dublin County Council
Site Area: 7.2 hectares
Floor Area: 12,918 m2
Number of Residential Units: 133
Storeys: 3 to 8.
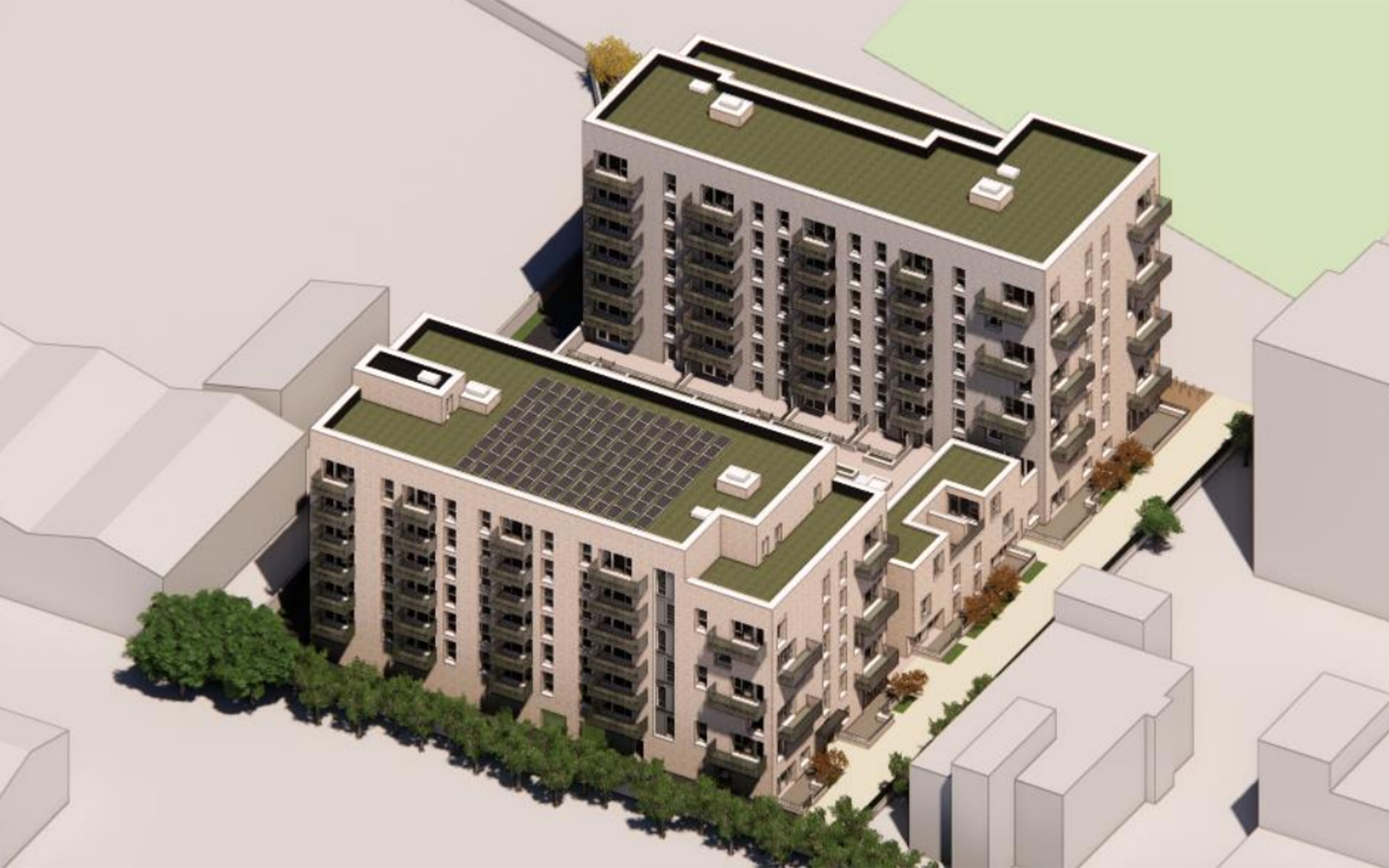
Steelworks Property Developments Ltd has received planning approval for the construction of 252 ‘build-to-rent’ apartments at Cookstown Industrial Estate, Tallaght.
The scheme will be arranged in 2 housing blocks that will range from 2 to 9 storeys in height. The apartments will comprise a mix of studio apartments and one-, two- and three-bedroom units. The development will include 2 commercial units at ground floor level which will comprise a café/restaurant and a crèche with an accompanying play area.
Project Name: Cookstown Cross SHD.
Site location: Units 66 and 67 Fourth Avenue, Cookstown Industrial Estate, Tallaght.
Stage: Planning granted (28th January 2021)
Planning reference: ABPREF308398
Planning Documents: An Bord Pleanála
Site Area: 1.1 hectares
Floor Area: 17,971 m2
Number of Residential Units: 252
Storeys: 9
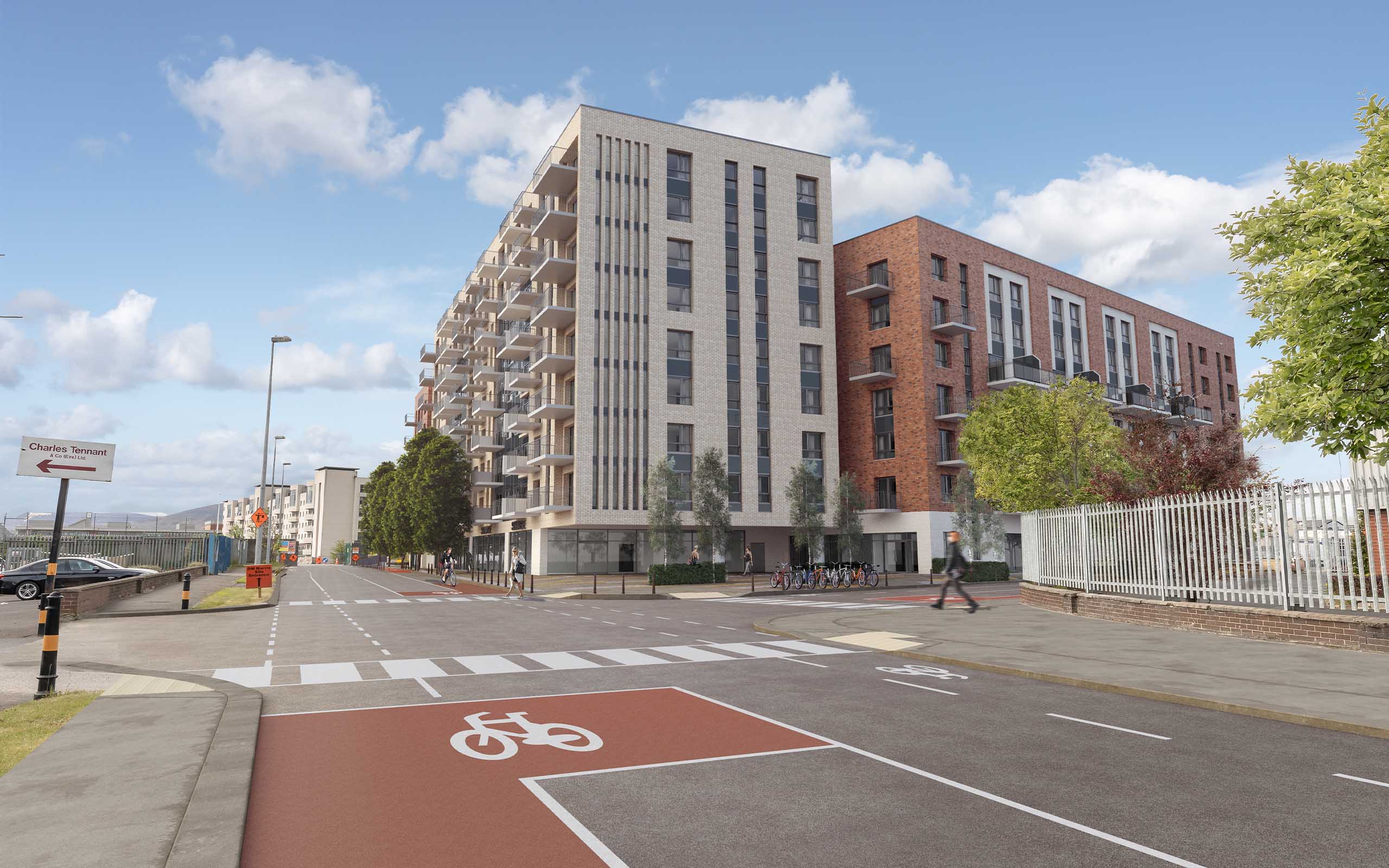
A planning application has been refused by An Bord Pleanála for the construction of 1,104 built-to-rent apartments across 4 sites located at Cookstown Castle, Tallaght. The project proposed 4 mix-use blocks that will range in height from 4 to 11 storeys. The proposed apartments comprised 132 studios, 475 one-bed units, 208 two-bed units, 244 two-bed duplexes, and 45 three-bed units.
While the planning application has been refused, it is expected that the developers will adjust the design and submit a new application.
Project Name: Cookstown Castle SHD.
Site Location: Cookstown Castle, Lands west of Old Belgard Road, and north, south, and west of Cookstown Road, Cookstown Industrial Estate, Tallaght.
Stage: Planning refused (08th July 2021)
Planning Reference: ABPRED309731
Planning Documents: An Bord Pleanála
Site Area: 4.99 hectares
Floor Area: 91,282 m2
Number of Residential Units: 1,104
Storeys: 4 to 11.
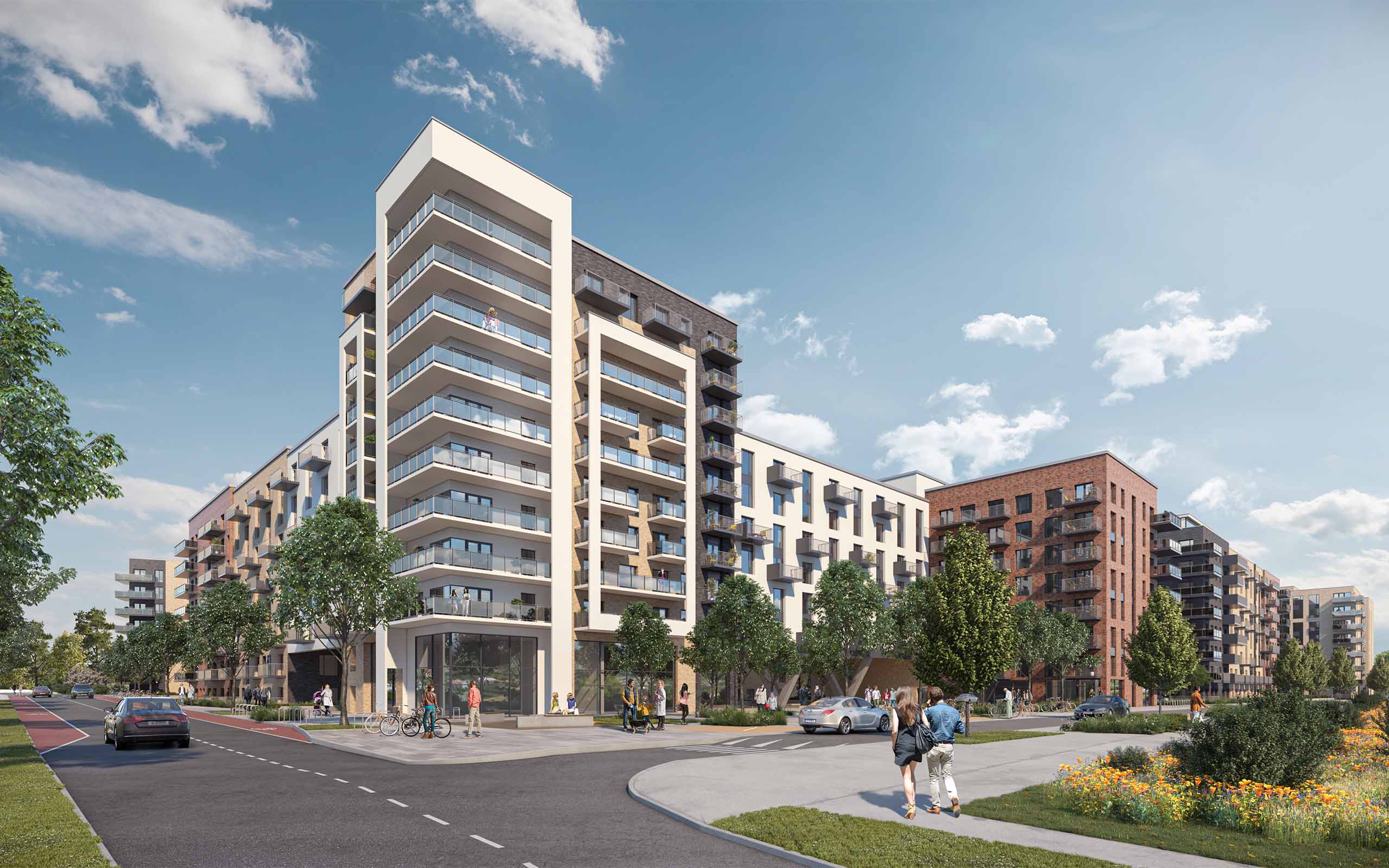
OBSF (1) Limited has received planning permission from An Bord Pleanála for the construction of 290 homes in Citywest, Dublin.
The estimated €65m development, known as ‘Citywest Drive’ will be located at a site adjacent to Citywest Shopping Centre. The scheme will feature a mix of one-, two- and three-bed apartments spread across 6 blocks ranging in height from 5 to 7 storeys.
Project Name: Citywest Drive SHD.
Site Location: Citywest Shopping Centre, Fortunestown.
Stage: Planning granted (20th January 2020)
Planning Reference: ABPREF305556
Planning Documents: An Bord Pleanála– Development Website
Site Area: 2.9 hectares
Floor Area: 26,929 m2
Number of Residential Units: 290
Storeys: 5 to 7.
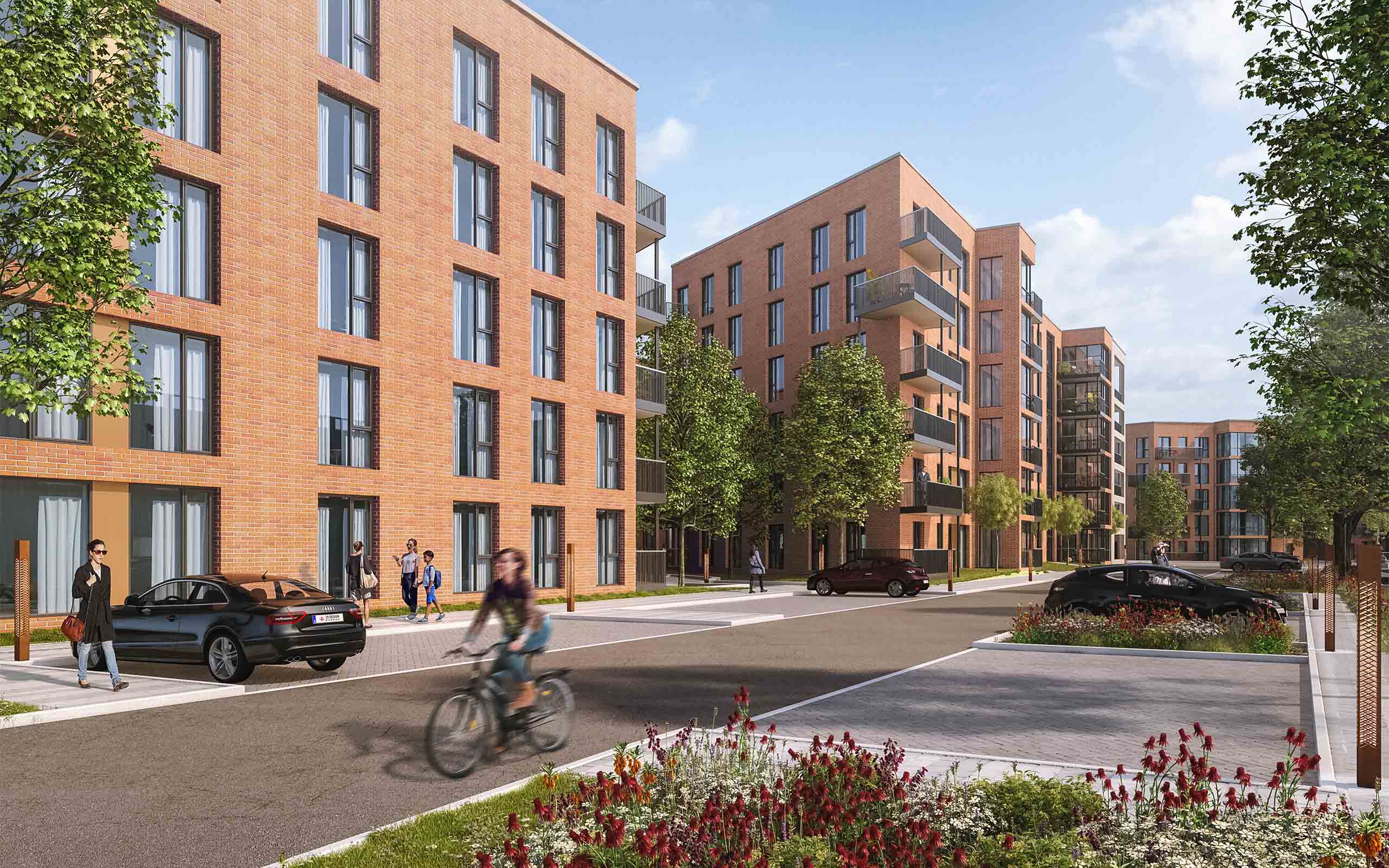
Glenveagh Homes has received planning permission from An Bord Pleanála for the construction of 463 homes in Citywest, Dublin.
The scheme comprises 89 houses. 353 apartments and 21 duplex apartments across 7 blocks that will range from 2 to 7 storeys in height.
Project Name: Citywest Road SHD.
Site Location: Citywest Road and Magna Drive, Fortunestown, Citywest
Stage: On-Site (23rd June 2021)
Planning Reference: ABPREF306602
Planning Documents: An Bord Pleanála
Site Area: 7.4 hectares
Floor Area: 37,168 m2
Number of Residential Units: 463
Storeys: 2 to 7.
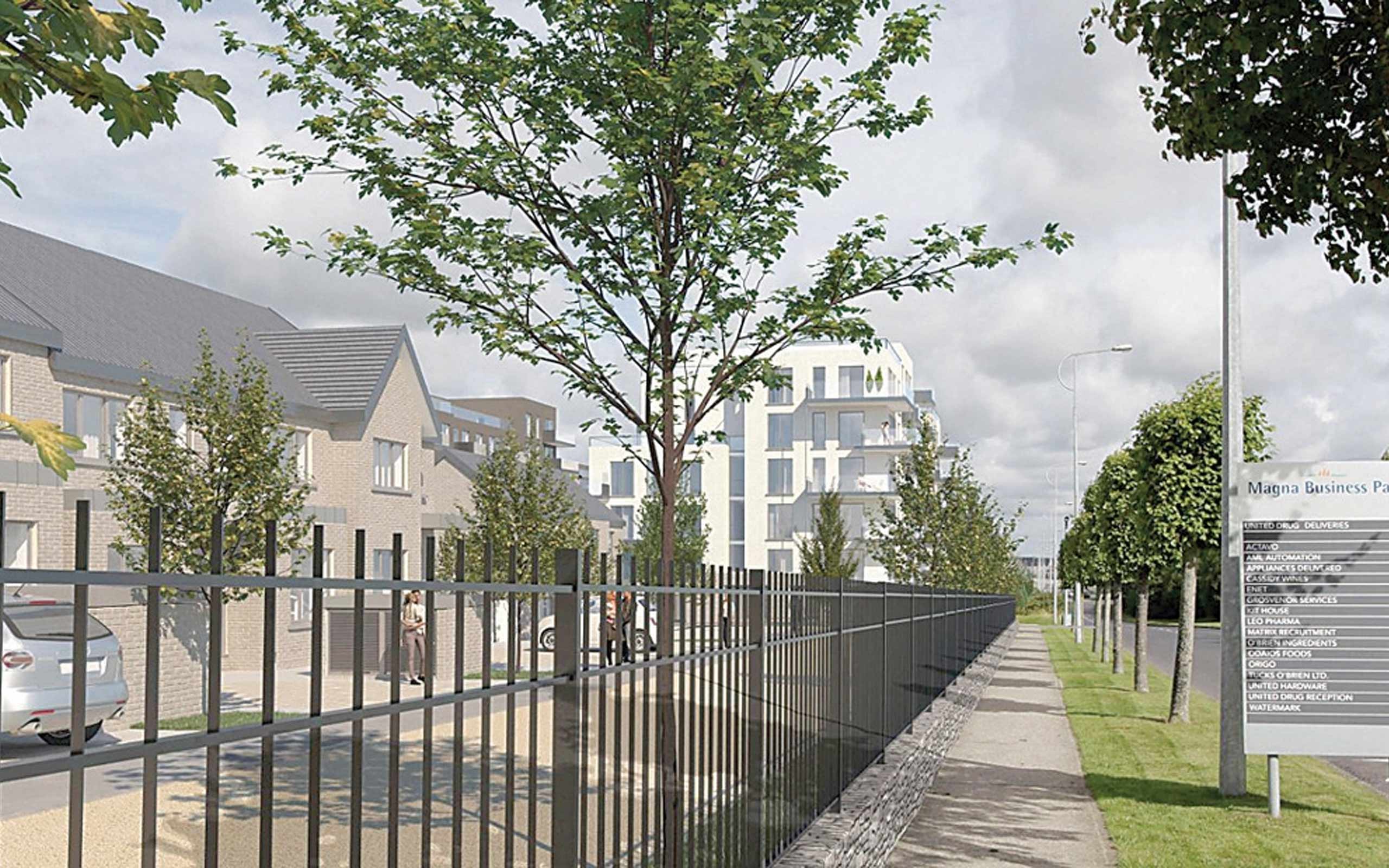
Cairn Homes are planning a 3-phase development located at Cooldown Commons and Fortunestown in Citywest.
Phase 1 and 2 have received planning approval from An Bord Pleanála and Cairn Homes are currently on-site. The development comprises 459 units made up of one-, two-, and three-bed apartments and three- and four-bed houses.
Phase 3 was lodged for planning in June 2021 and comprises 421 units made up of one-, two-, and three-bed apartments.
Project name: Cooldown Commons SHD Phase 1 and 2.
Site location: Cooldown Commons & Fortunestown, Citywest.
Stage: On-Site (18th Feb 2019)
Planning reference: ABPREF302398
Planning documents: An Bord Pleanála
Site area: 7.49 hectares
Floor area: 37,697 m2
Number of residential units: 459
Storeys: 4 to 6.
Project name: Cooldown Commons SHD Phase 3.
Site location: Cooldown Commons & Fortunestown, Citywest.
Stage: Planning Submitted (6th January 2021)
Planning reference: ABPREF308985
Planning documents: An Bord Pleanála
Site area: 3.4 hectares
Floor area: 42,071 m2
Number of residential units: 421.
Storeys: 1 to 15
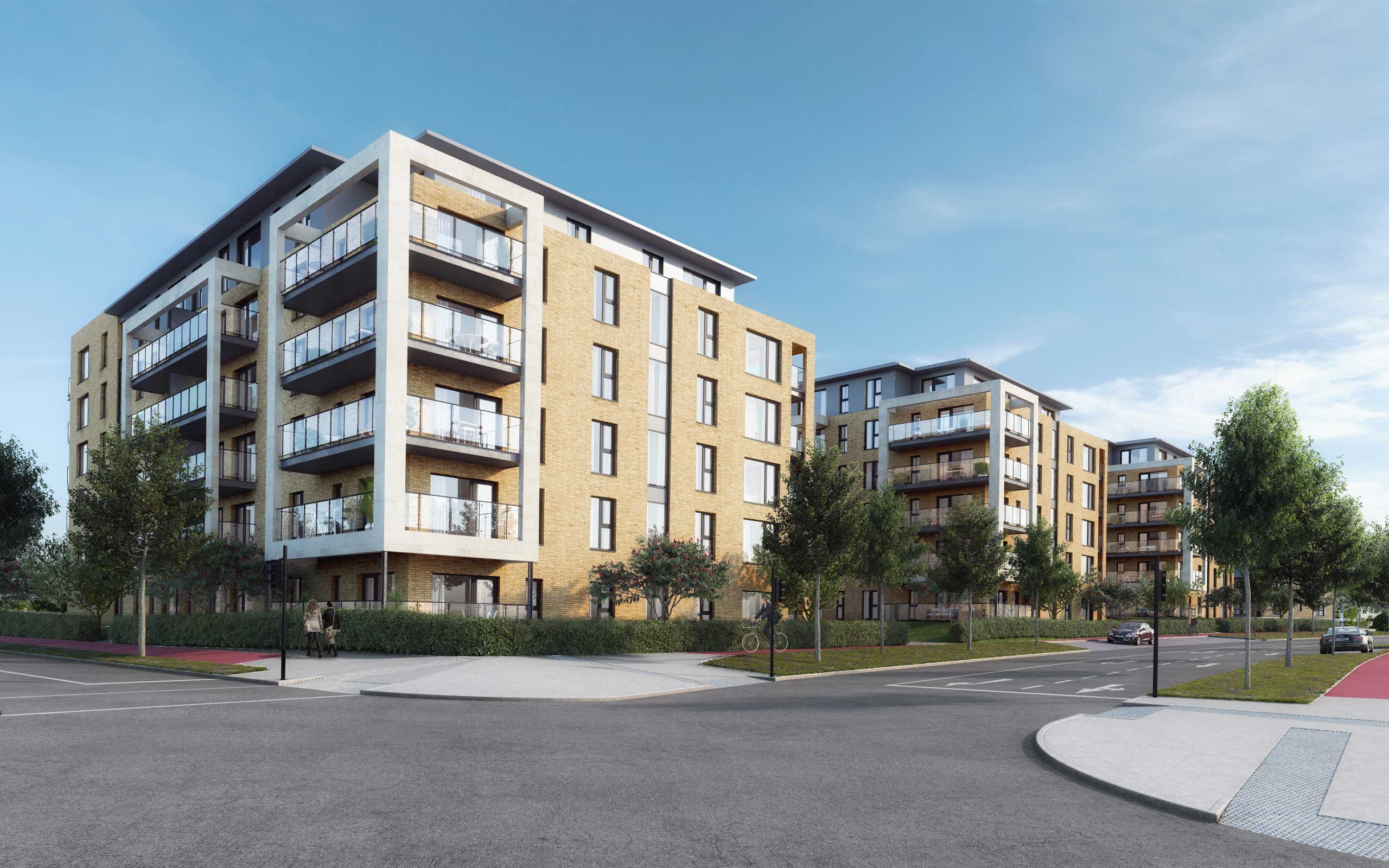
Thank you for your message. It has been sent.