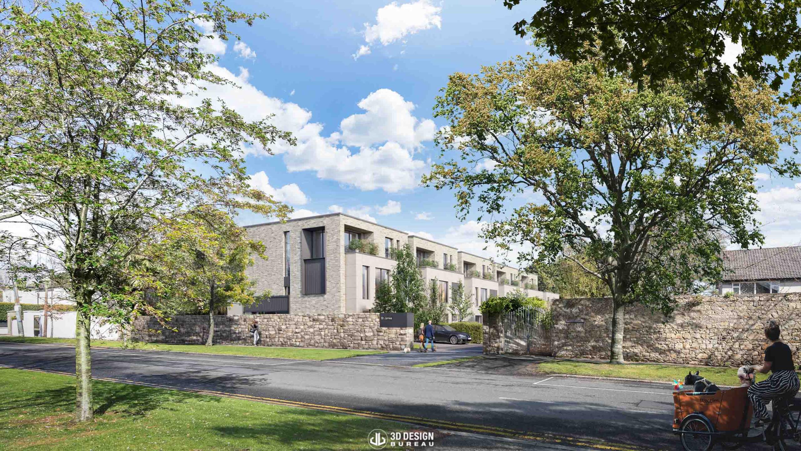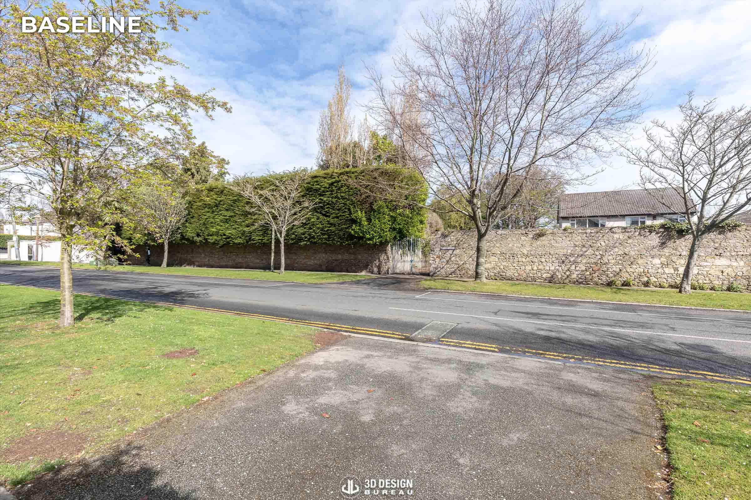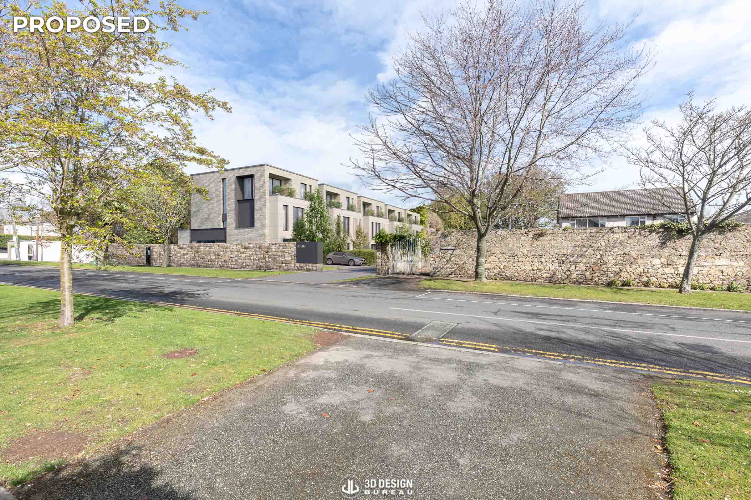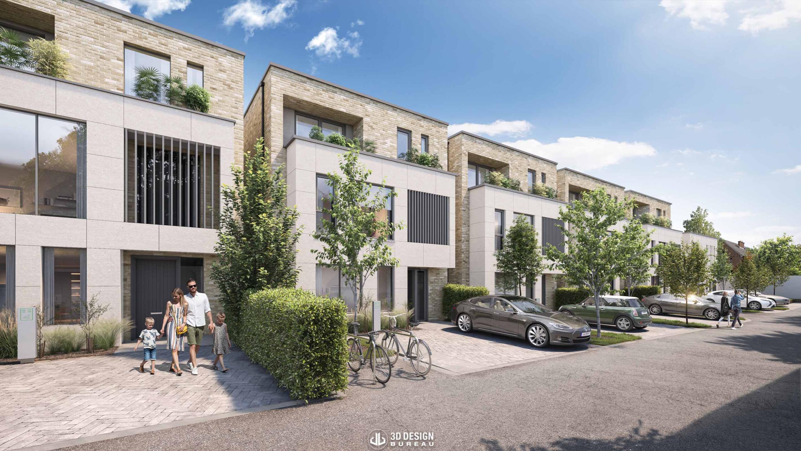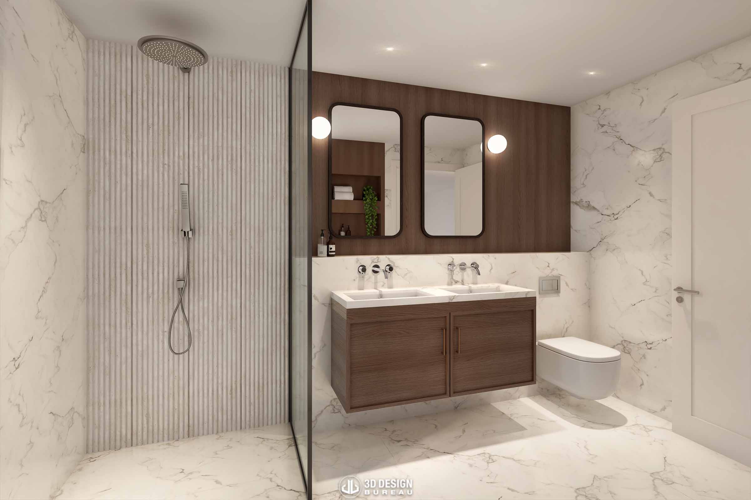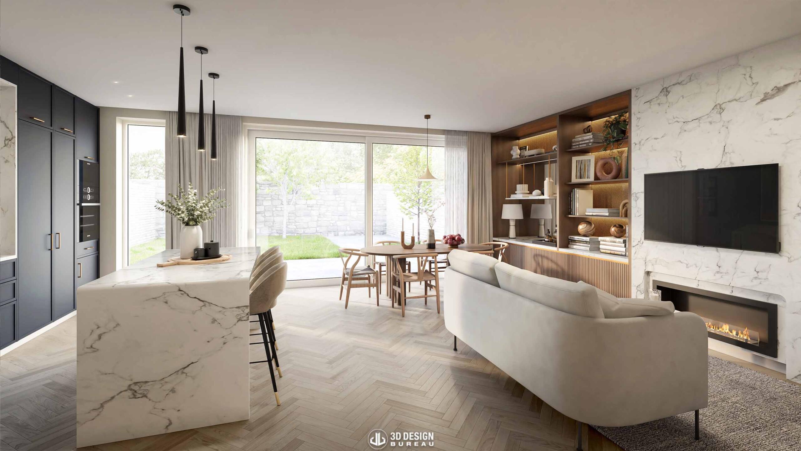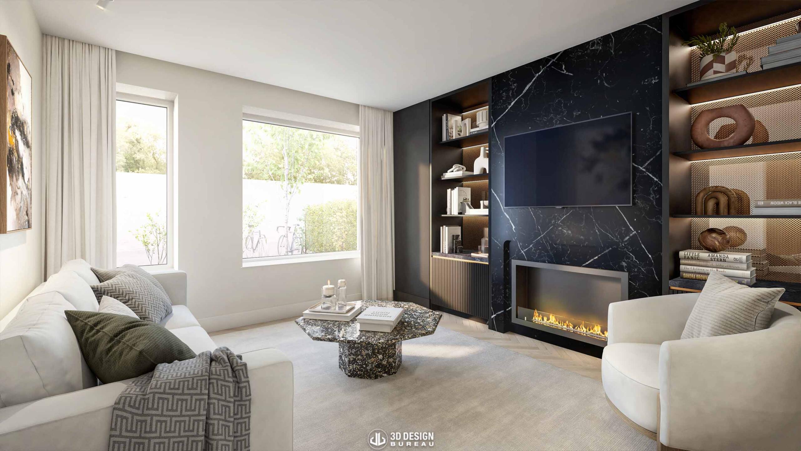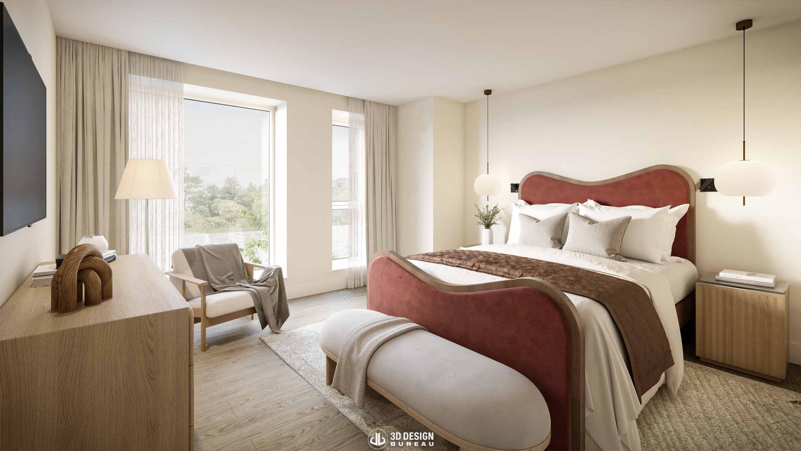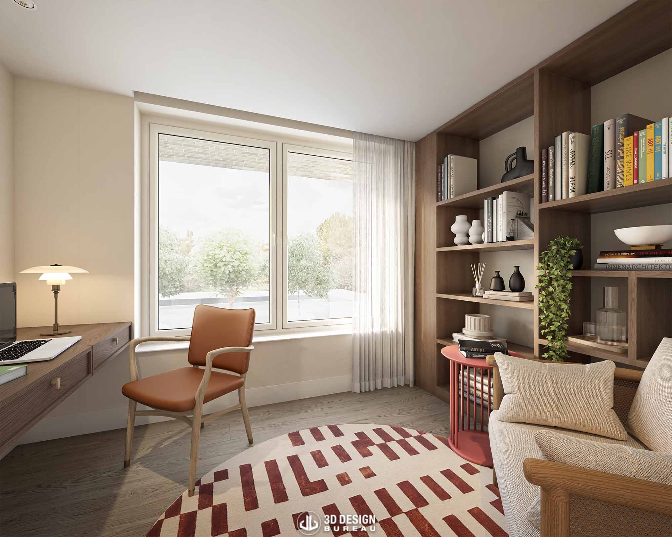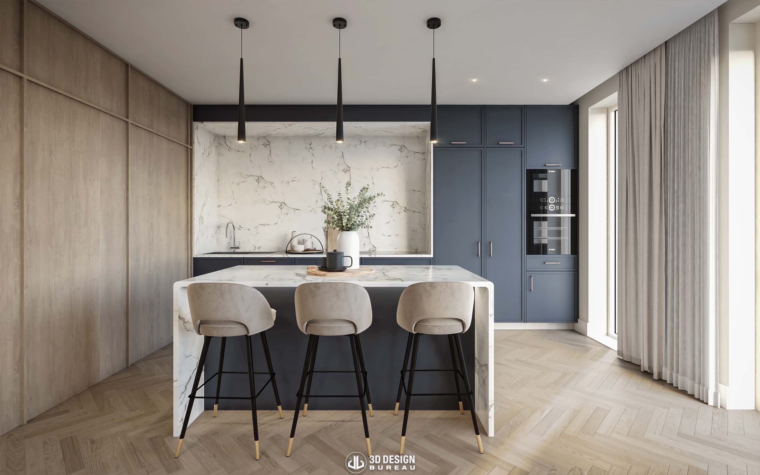
St. James, Cross Avenue
Located in the heart of Blackrock, Dublin, St. James Residential Development comprises five detached, four-bedroom homes, designed by Horan Rainsford Architects. The site benefits from excellent transport links, including close access to Blackrock DART station, making it an ideal location for professionals and families.
3D Design Bureau worked closely with the design team, delivering a suite of 3D planning and 3D marketing solutions for this project. During the planning stages, we provided verified view montages, a presentation photomontage, and a BRE Daylight & Sunlight assessment, accompanied by a written report. These materials were submitted as part of the planning application to Dún Laoghaire-Rathdown County Council.
Our daylight and sunlight analysts advised the project design team on mitigating design measures that helped achieve optimal compliance rates in the final report. Combined, these planning solutions supported the local authority in making an informed decision, ultimately helping our client secure planning permission for the scheme.
Since we had already created a highly detailed 3D model for the planning visuals, our modelling team was able to efficiently repurpose these assets to produce an architectural CGI. This ensured design consistency while optimising time and resources. The result is a high-quality render that accurately represents the development.
After securing planning permission, and as construction began, we were brought back to create an interactive off-plan virtual tour of one of the houses. This experience allows potential buyers to explore the property before construction is complete, making it a powerful tool for off-plan sales.
With the tour complete, our client requested a series of still interior CGIs. Since an off-plan virtual tour requires detailed interior modelling, creating interior renders became a straightforward process. Our team set up new camera angles, rendered the interior CGIs, and passed them to the post-production team for final refinements.
To achieve the highest level of realism, we sourced real-world textures, mood boards, and material references, ensuring an accurate visualisation of the project. These solutions are now being used across our client’s online and offline marketing materials, effectively promoting the development.
