The Dalata Hotel Group has been granted planning permission by the Dublin City Council (DCC) for a major expansion at their Clayton Hotel site on Cardiff Lane. The project aims to enhance the hotel’s capacity and services.
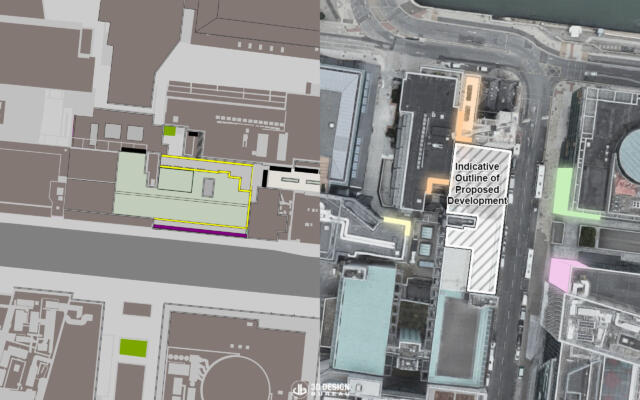
The Dalata Hotel Group has been granted planning permission by the Dublin City Council (DCC) for a major expansion at their Clayton Hotel site on Cardiff Lane. The project aims to enhance the hotel’s capacity and services.

Fingal County Council has approved a new large-scale residential development comprising of a whopping 1,020 units in Corballis, Donabate, with an estimated investment of €220 million. This approval replaces a prior Strategic Housing Development (SHD) application, which was approved by An Bord Pleanála in November 2022 but is now undergoing judicial review.
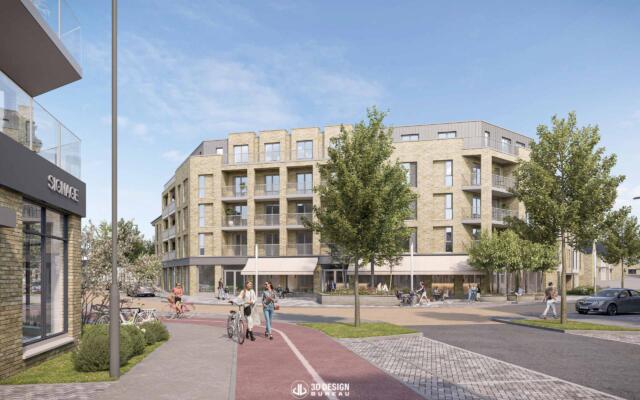
Whitechurch Road, Rathfarnham. Ideally located in the heart of Rathfarnham, the proposed scheme will be a great addition to the already thriving local community.
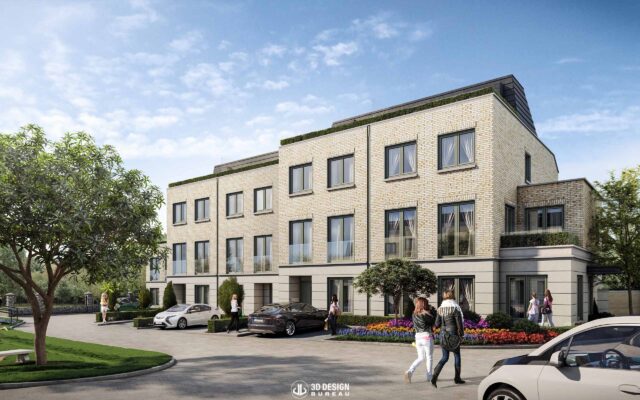
Dublin City Council’s (DCC) decision to grant planning permission for a new office development, in Adelaide Road, Dublin 2, has been granted.
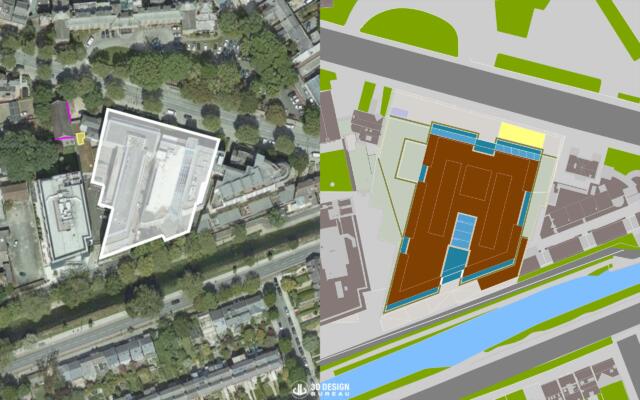
Dublin City Council has granted planning approval to the Land Development Agency (LDA) for a new residential development, located in Coolock. Spanning a gross floor area of 15,280.5 sq.m., this project is set to comprise three blocks, varying in height from one to eight storeys, including a semi-basement/podium level.
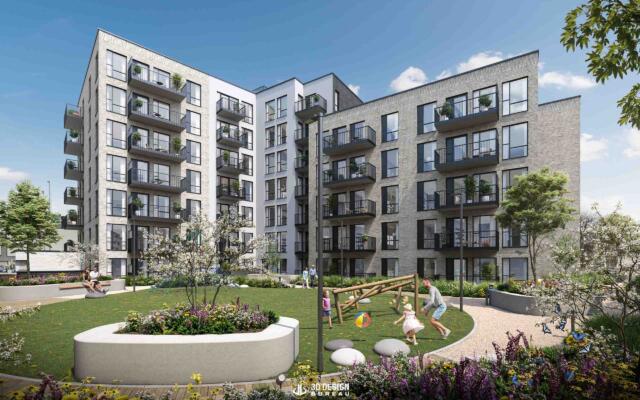
The Botanic Business Centre site in Glasnevin, Dublin 9 is the site of an exciting new development. The Wayfinding Centre is a mobility transport training facility designed to help people with disabilities gain confidence in navigating multiple modes of public transport, ultimately improving their quality of life and independence.
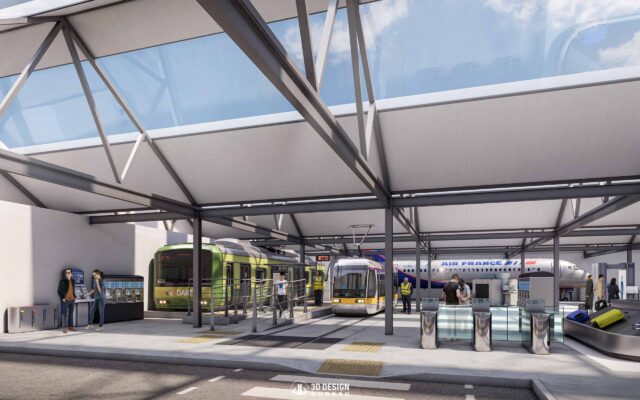
Welcome to Ep. 1 of the 3D Design Podcast. We have scoured the internet’s biggest forums, search engine queries, and keywords to find the web’s most asked questions about architectural […]

Following the pre-application process and possible public consultation period, the design team will gear up for the full planning submission.
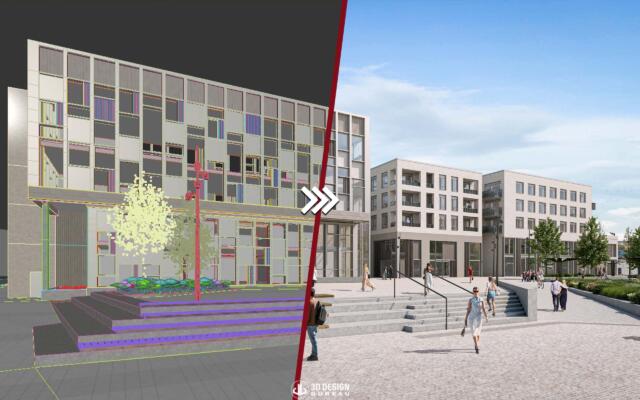
The planning process for property developments in Ireland can be complex and time-consuming, involving multiple stakeholders and regulatory requirements. Engaging early with local authorities, through a pre-planning meeting, and potentially the local community through a public consultation, can be crucial to navigating this process successfully.
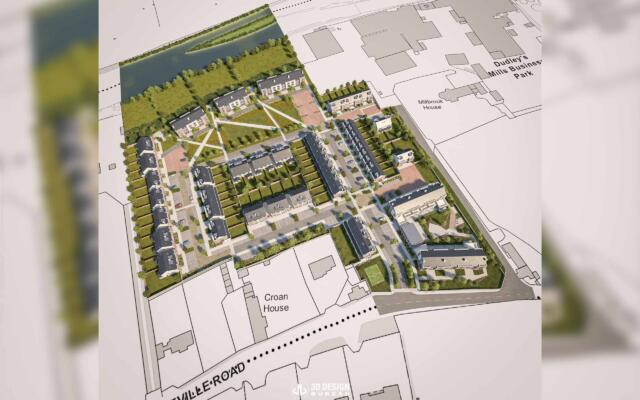
Property planning varies from country to country and depending on the efficiencies of the application process it can greatly affect the design, construction, and delivery of new developments in urban and suburban areas.
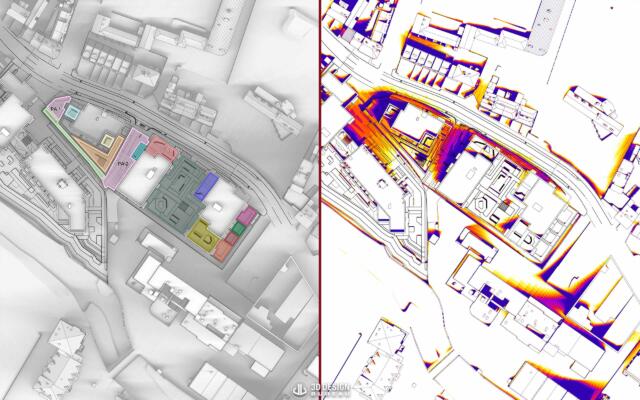
Following the publication of the 3rd Edition of BRE Guidelines in June 2022, it is now a requirement to include trees within a daylight and sunlight assessment. Depending on the metrics being assessed for Impact Assessments or Scheme Performance, evergreen and deciduous trees need to be included in different states within the analytical 3D model.
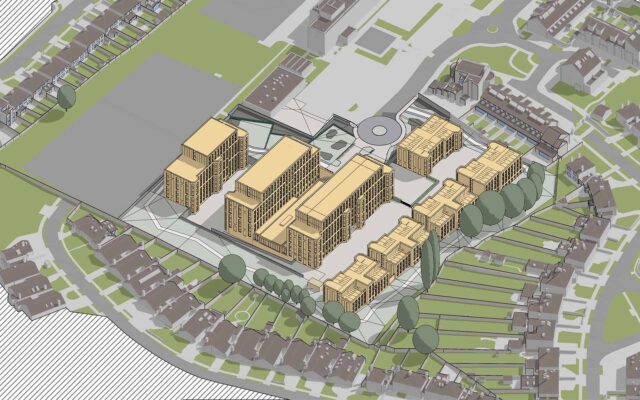
For 3DDB, the Navigation Square Office project was a combination of creative flair and ability, careful planning with a seasoning of thinking outside the box! The final product needed to grab the attention and interest of potential tenants right away and to provide a clear overview of the impressive floor area of this office scheme.
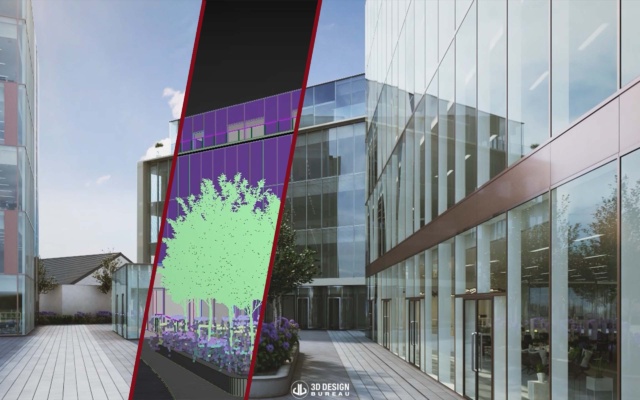
One of the most controversial buildings in Dublin, O’Connell Bridge House, aka. the “Heineken Building”, has a rich history dating back to the 1960s. Read more!
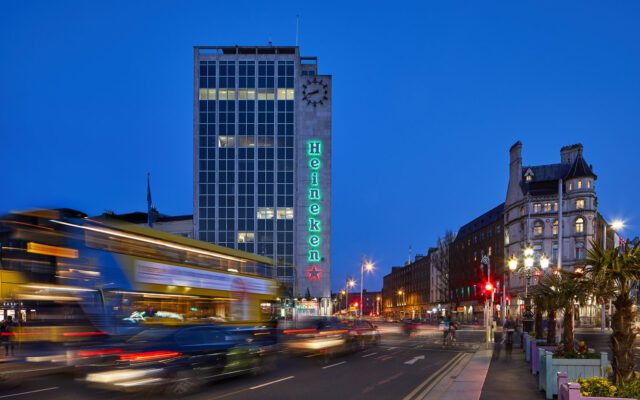
Thank you for your message. It has been sent.